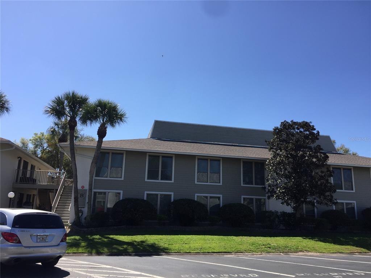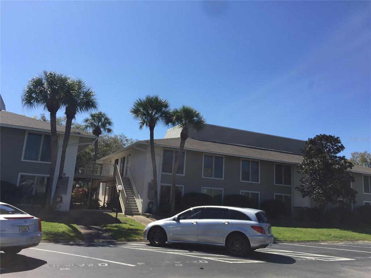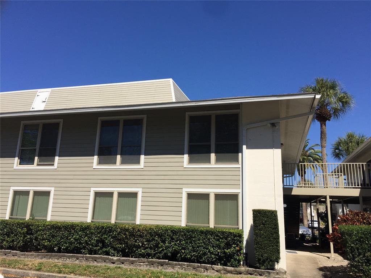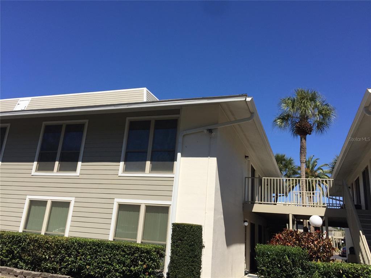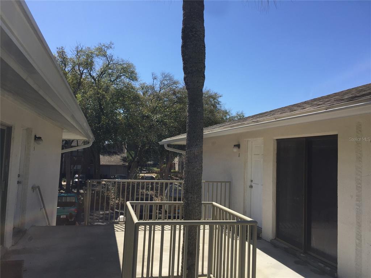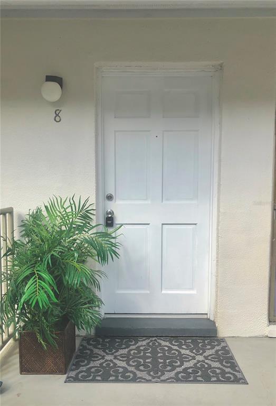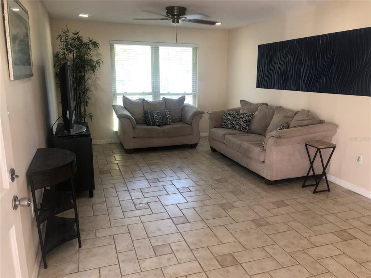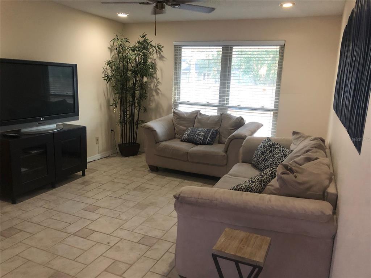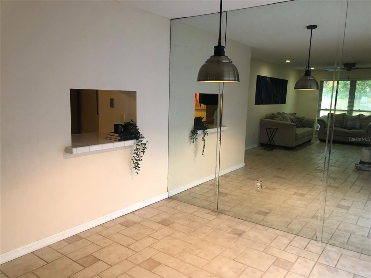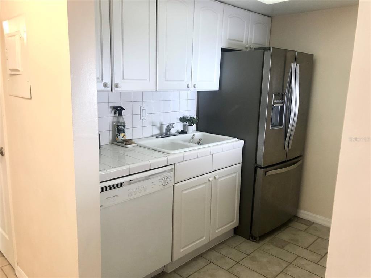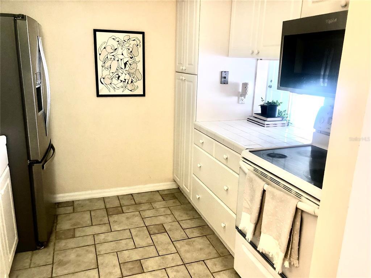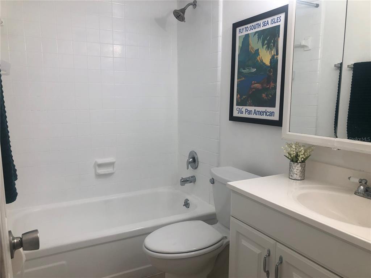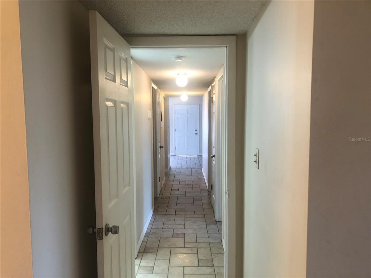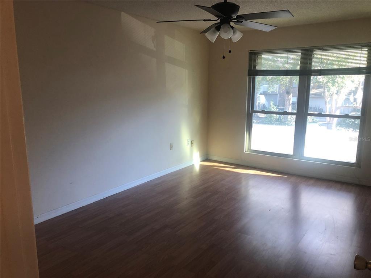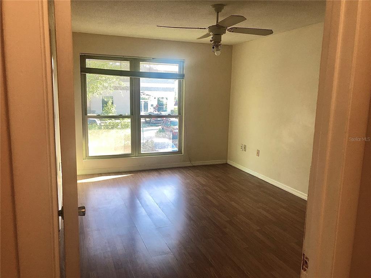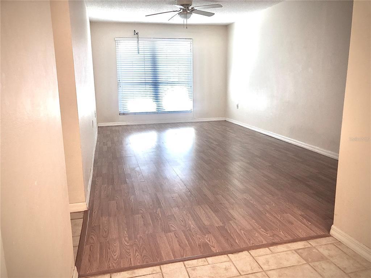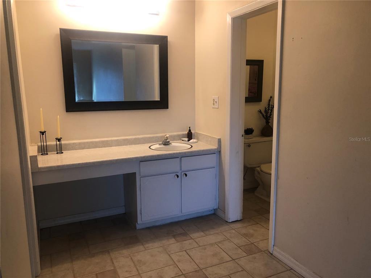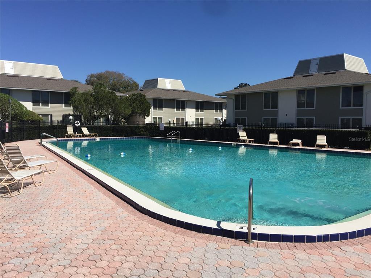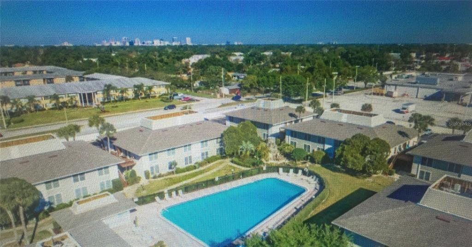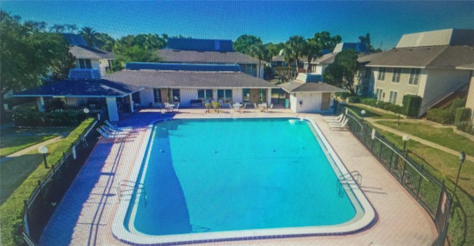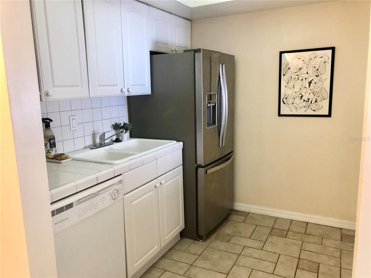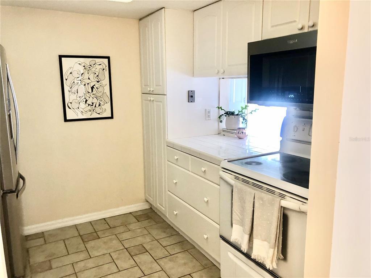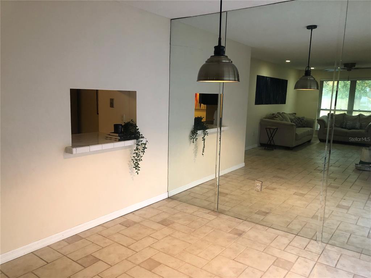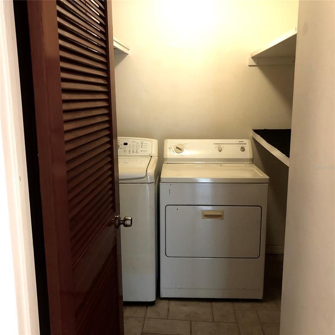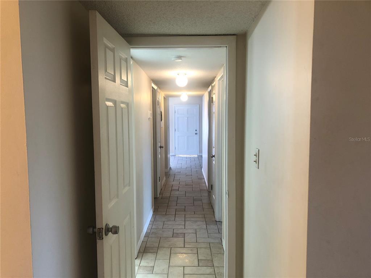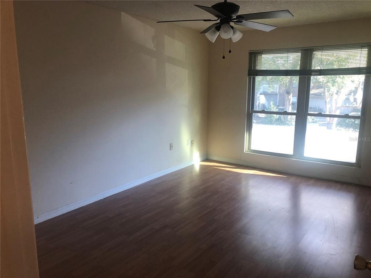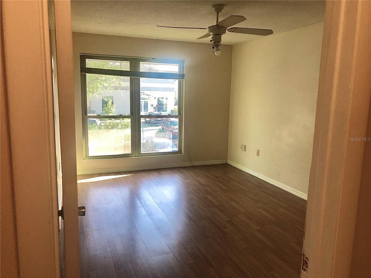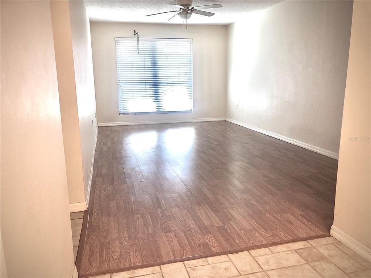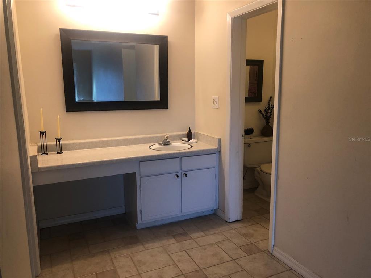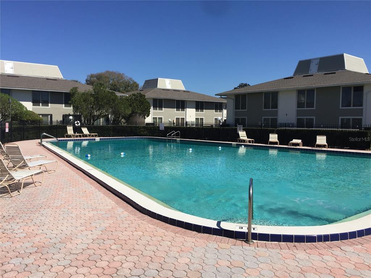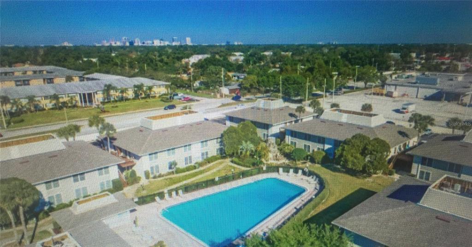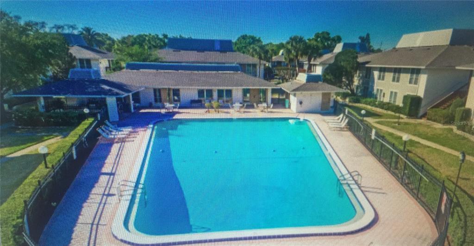1935 Conway Rd Unit B-8, ORLANDO, FL 32812
$195,000
Price3
Beds2
Baths1,334
Sq Ft.
Welcome Home to this Spacious 3 bedroom 2 bath condo in a Gated and well maintained Lakefront community in Conway. Walk in to an open floor plan with separate living and dining areas, 3 huge Bedrooms, large Closets, plus it's own Laundry Room. MAI-KAI has undergone a large renovation including all new Energy Efficient Windows, Siding, Soffits, Roof, Stairs, and more.. This unit has 2 reserved parking spots with plenty of guest parking. The MAI-KAI Condominiums are centrally located to every major/important areas of Orlando. Easily access the 408, 417 & I-4, plus a short commute to Downtown Orlando, Lake Eola, Rollins College, UCF, Winter Park, Orlando Int'l Airport, all the Theme Parks and lots of local Restaurants, Shops and more.. The HOA fee includes; a Gated entrance, Pool, Cable TV, Internet, Pest Control, Water, Exterior Insurance, Lake Access and much more! What a great starter Home! Don't miss the opportunity of making this your home! Let's Make It Happen! Property Description: Corner Unit
Property Details
Virtual Tour, Homeowners Association, School / Neighborhood, Utilities
- Virtual Tour
- Virtual Tour
- HOA Information
- Association Name: Debbie
- Has HOA
- Montly Maintenance Amount In Addition To HOA Dues: 0
- Association Fee Requirement: Required
- Association Approval Required Y/N: 1
- Monthly HOA Amount: 393.00
- Association Amenities: Clubhouse, Gated, Laundry, Other, Tennis Court(s)
- Association Fee: $393
- Association Fee Frequency: Monthly
- Association Fee Includes: Cable TV, Pool, Escrow Reserves Fund, Internet, Maintenance Structure, Maintenance Grounds, Management, Pest Control, Pool, Trash
- School Information
- Elementary School: Dover Shores Elem
- Middle Or Junior High School: Stonewall Jackson Middle
- High School: Boone High
- Utility Information
- Water Source: Public
- Sewer: Public Sewer
- Utilities: Cable Connected, Electricity Connected, Other, Sewer Connected, Street Lights, Water Connected
Interior Features
- Bedroom Information
- # of Bedrooms: 3
- Bathroom Information
- # of Full Baths (Total): 2
- Laundry Room Information
- Laundry Features: Inside
- Other Rooms Information
- Additional Rooms: Inside Utility
- # of Rooms: 6
- Heating & Cooling
- Heating Information: Central, Electric
- Cooling Information: Central Air
- Interior Features
- Interior Features: Ceiling Fans(s), Living Room/Dining Room Combo, Master Bedroom Main Floor, Other, Thermostat, Walk-in Closet(s)
- Appliances: Dishwasher, Disposal, Dryer, Electric Water Heater, Microwave, Range, Refrigerator, Washer
- Flooring: Ceramic Tile, Laminate
- Building Elevator YN: 0
Exterior Features
- Building Information
- Construction Materials: Block, Concrete
- Roof: Shingle
- Exterior Features
- Exterior Features: Balcony, Lighting, Sidewalk, Sliding Doors, Tennis Court(s)
Multi-Unit Information
- Multi-Family Financial Information
- Total Annual Fees: 4716.00
- Total Monthly Fees: 393.00
- Multi-Unit Information
- Unit Number YN: 0
Taxes / Assessments, Lease / Rent Details, Location Details, Misc. Information
- Tax Information
- Tax Annual Amount: $2,315.51
- Tax Year: 2021
- Lease / Rent Details
- Lease Restrictions YN: 1
- Location Information
- Directions: From 408, South on Conway, Cross Curry Ford Rd. Mai Kai is on the Left. Once inside community, Building B is the 2nd Building on the right. Unit B-8 is upstairs.
- Miscellaneous Information
- Third Party YN: 0
Property / Lot Details
- Property Features
- Universal Property Id: US-12095-N-052330546902008-S-B-8
- Waterfront Information
- Waterfront Feet Total: 0
- Water View Y/N: 0
- Water Access Y/N: 0
- Water Extras Y/N: 0
- Property Information
- CDD Y/N: 0
- Homestead Y/N: 0
- Property Type: Residential
- Property Sub Type: Condominium
- Zoning: R-3B/AN
- Lot Information
- Lot Size Acres: 0.15
- Road Surface Type: Asphalt
- Lot Size Square Meters: 607
Listing Information
- Listing Information
- Buyer Agency Compensation: 2.5
- Previous Status: Active
- Backups Requested YN: 1
- Listing Date Information
- Days to Contract: 12
- Status Contractual Search Date: 2022-03-13
- Listing Price Information
- Calculated List Price By Calculated Sq Ft: 146.18
Home Information
- Green Information
- Green Verification Count: 0
- Direction Faces: East
- Home Information
- Living Area: 1334
- Living Area Units: Square Feet
- Living Area Source: Public Records
- Living Area Meters: 123.93
- Building Area Units: Square Feet
- Foundation Details: Slab
- Stories Total: 1
- Levels: One
Community Information
- Condo Information
- Floor Number: 2
- Condo Land Included Y/N: 0
- Community Information
- Community Features: Association Recreation - Owned, Gated, Pool, Sidewalks, Tennis Courts
- Pets Allowed: Yes
- Max Pet Weight: 25 Subdivision / Building, Agent & Office Information
- Building Information
- MFR_BuildingNameNumber: B
- Information For Agents
- Non Rep Compensation: 1%
Schools
Public Facts
Beds: —
Baths: —
Finished Sq. Ft.: —
Unfinished Sq. Ft.: —
Total Sq. Ft.: —
Stories: —
Lot Size: —
Style: Condo/Co-op
Year Built: —
Year Renovated: —
County: Orange County
APN: 30-23-05-5469-02-008
