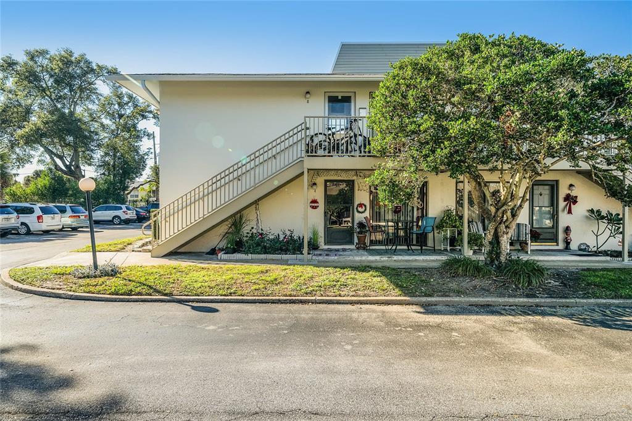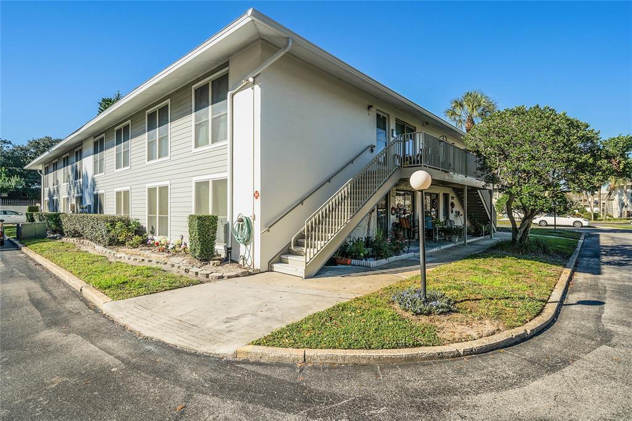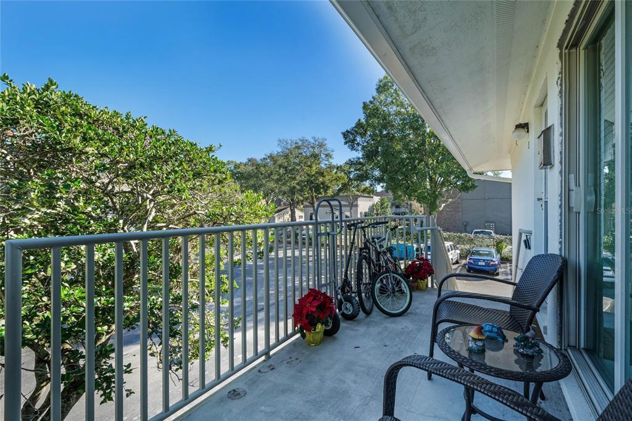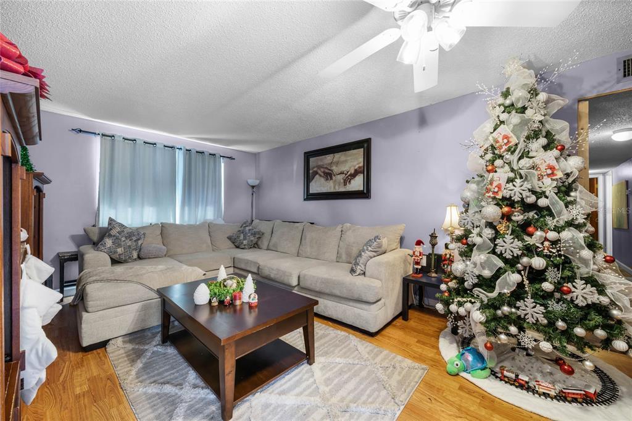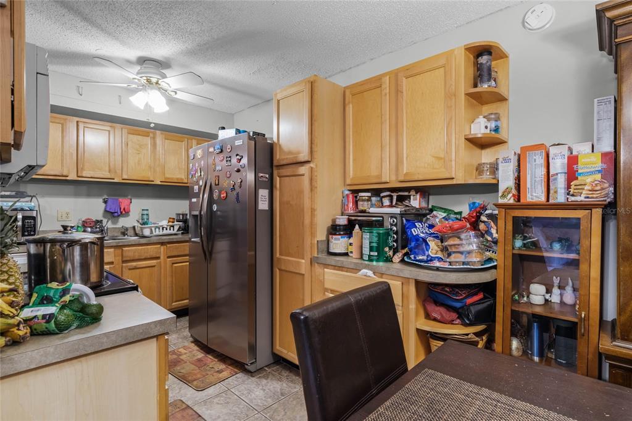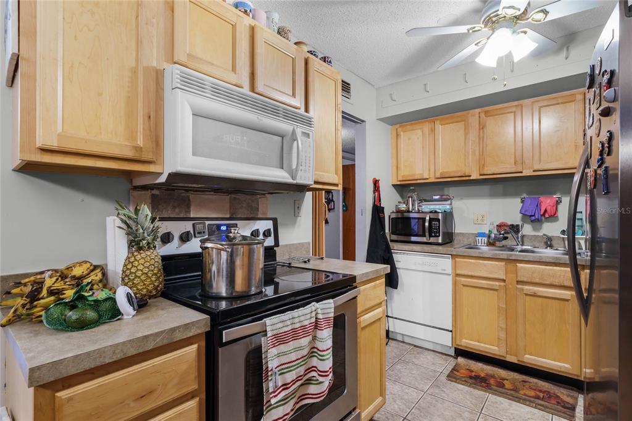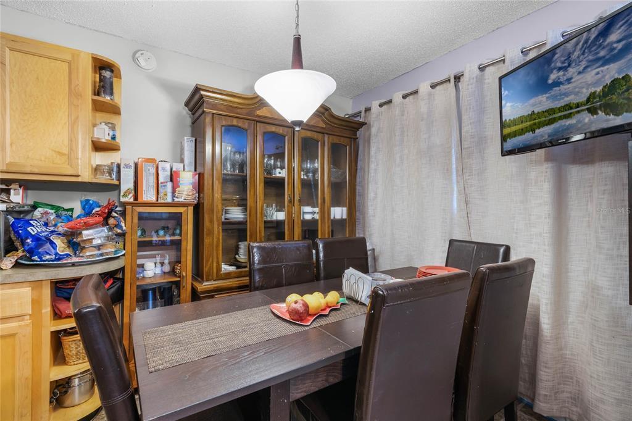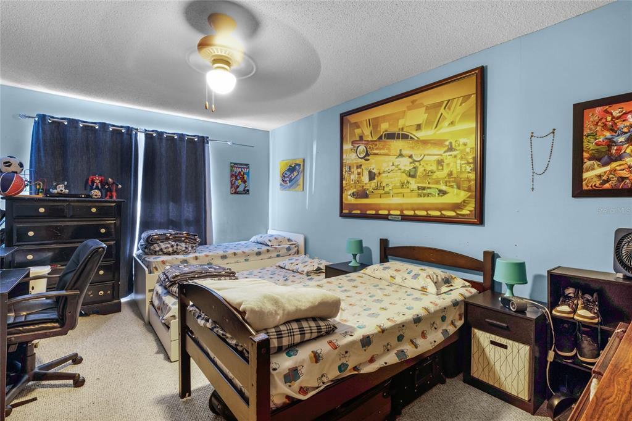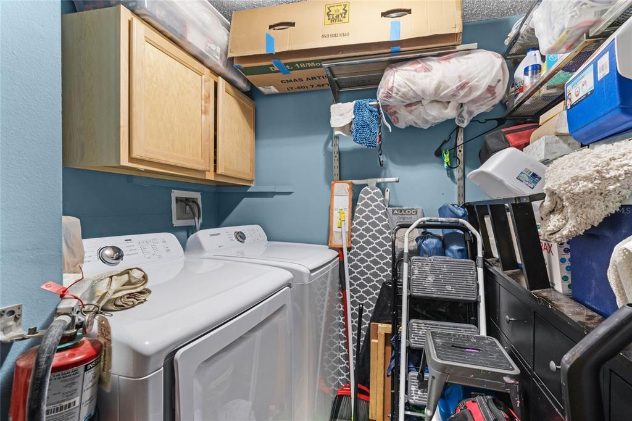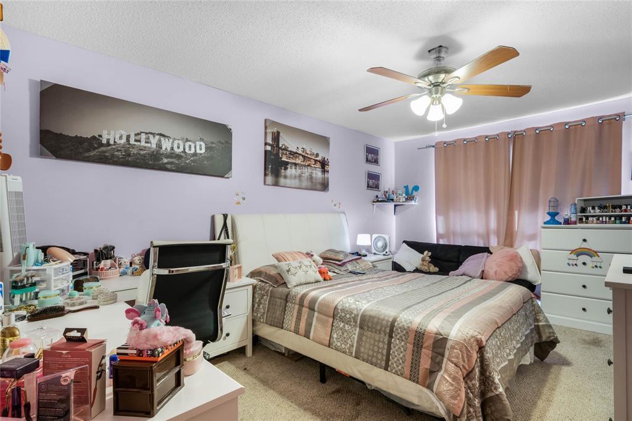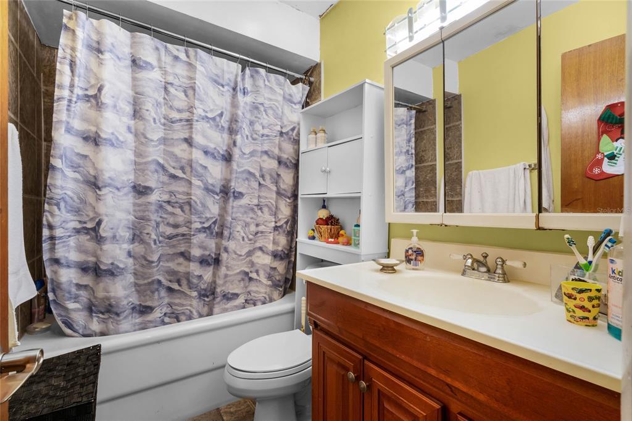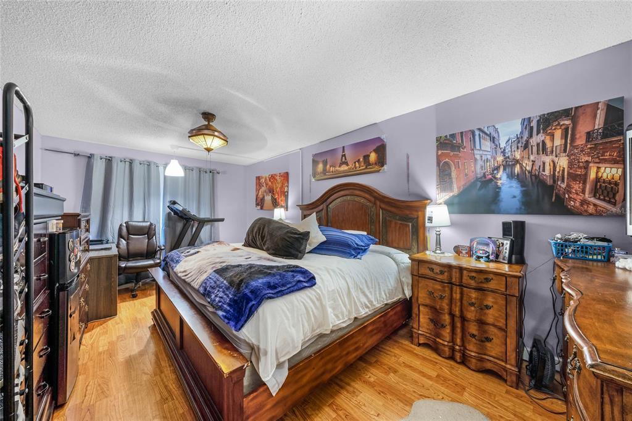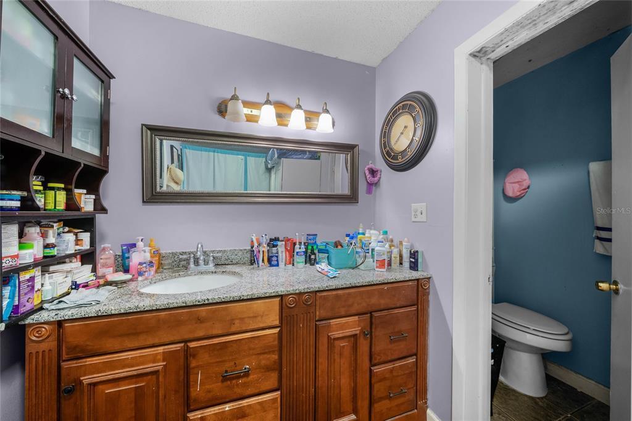1935 S Conway Rd Unit A8, ORLANDO, FL 32812
$244,900
Price3
Beds2
Baths1,334
Sq Ft.
Welcome home to the gated community at Mai Kai! Centrally located in the heart of Lake Conway, sitting peacefully on a corner lot, this 3 bedroom 2 bathroom condominium is located close to the Orlando International airport and State Road 408. Step inside this tastefully styled home with high ceilings and modern colors. Beautiful laminate flooring throughout the common areas and master bedroom, featuring ceramic tile in both the kitchen and bathrooms, and carpet in the guest bedrooms. The kitchen features stone countertops, stainless steel appliances, and immediate access into the dining room, perfect for hosting family and friend gatherings! The sunlit living room is expansive with plenty of room to unwind and relax. The oversized master suite has room for a sitting area, and attached master bath features wall-to-wall tile and is highlighted by a large built-in vanity and tub/shower combo. All of the bedrooms feature ceiling fans and walk-in closets, making this space comfortable for the entire family! Stepping out back you will find a spacious balcony, looking out to shade trees and tropical landscaping. You don’t want to miss out on the opportunity to call this home. Property Description: Corner Unit
Property Details
Virtual Tour, Parking / Garage, Homeowners Association, School / Neighborhood
- Virtual Tour
- Virtual Tour
- Parking Information
- Parking Features: Assigned
- HOA Information
- Association Name: Debbie
- Has HOA
- Montly Maintenance Amount In Addition To HOA Dues: 0
- Association Fee Requirement: Required
- Association Approval Required Y/N: 0
- Monthly HOA Amount: 385.00
- Association Amenities: Cable TV, Clubhouse, Gated, Maintenance, Pool
- Association Fee: $385
- Association Fee Frequency: Monthly
- Association Fee Includes: Cable TV, Escrow Reserves Fund, Insurance, Internet, Maintenance Structure, Maintenance Grounds, Management, Pest Control, Pool, Trash, Water
- School Information
- Elementary School: Dover Shores Elem
- Middle Or Junior High School: Stonewall Jackson Middle
- High School: Boone High
Interior Features
- Bedroom Information
- # of Bedrooms: 3
- Bathroom Information
- # of Full Baths (Total): 2
- Other Rooms Information
- # of Rooms: 6
- Heating & Cooling
- Heating Information: Central
- Cooling Information: Central Air
- Interior Features
- Interior Features: Ceiling Fans(s)
- Appliances: Microwave, Range, Refrigerator
- Flooring: Carpet, Ceramic Tile, Laminate
Exterior Features
- Building Information
- Construction Materials: Block, Concrete, Stucco
- Roof: Shingle
- Exterior Features
- Exterior Features: Balcony
Multi-Unit Information
- Multi-Family Financial Information
- Total Annual Fees: 4620.00
- Total Monthly Fees: 385.00
- Multi-Unit Information
- Unit Number YN: 0
Utilities, Taxes / Assessments, Lease / Rent Details, Location Details
- Utility Information
- Water Source: None
- Sewer: Public Sewer
- Utilities: Cable Available, Electricity Available, Water Available
- Tax Information
- Tax Annual Amount: $1,500.62
- Tax Year: 2021
- Lease / Rent Details
- Lease Restrictions YN: 1
- Location Information
- Directions: From Curry Ford, head South on Conway, Left on Hansel Ave. Go to the end, Turn Left, Second building on left.
Property / Lot Details
- Property Features
- Universal Property Id: US-12095-N-052330546901008-S-A8
- Waterfront Information
- Waterfront Feet Total: 0
- Water View Y/N: 0
- Water Access Y/N: 0
- Water Extras Y/N: 0
- Property Information
- CDD Y/N: 0
- Homestead Y/N: 1
- Property Type: Residential
- Property Sub Type: Condominium
- Zoning: R-3B/AN
- Lot Information
- Lot Size Acres: 0.15
- Road Surface Type: Paved
- Lot Size Square Meters: 607 Misc. Information, Subdivision / Building, Agent & Office Information
- Miscellaneous Information
- Third Party YN: 1
- Building Information
- MFR_BuildingNameNumber: A
- Information For Agents
- Non Rep Compensation: 2%
Listing Information
- Listing Information
- Buyer Agency Compensation: 2
- Listing Date Information
- Status Contractual Search Date: 2021-12-28
- Listing Price Information
- Calculated List Price By Calculated Sq Ft: 183.58
Home Information
- Green Information
- Green Verification Count: 0
- Direction Faces: East
- Home Information
- Living Area: 1334
- Living Area Units: Square Feet
- Living Area Source: Public Records
- Living Area Meters: 123.93
- Building Area Units: Square Feet
- Foundation Details: Slab
- Stories Total: 1
- Levels: One
Community Information
- Condo Information
- Floor Number: 1
- Condo Land Included Y/N: 0
- Community Information
- Community Features: Buyer Approval Required, Gated, Pool
- Pets Allowed: Yes
- Max Pet Weight: 25
Schools
Public Facts
Beds: —
Baths: —
Finished Sq. Ft.: —
Unfinished Sq. Ft.: —
Total Sq. Ft.: —
Stories: —
Lot Size: —
Style: Condo/Co-op
Year Built: —
Year Renovated: —
County: Orange County
APN: 05-23-30-5469-01-008
