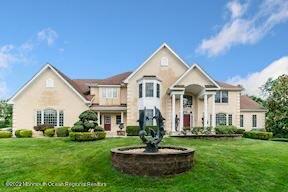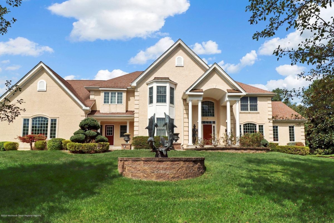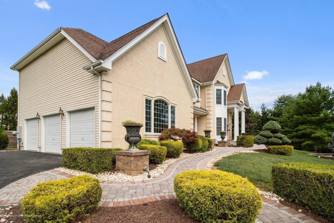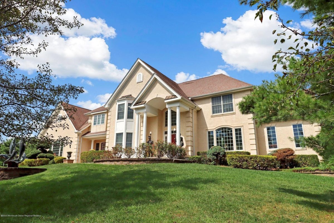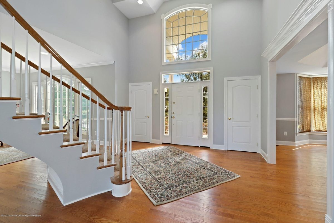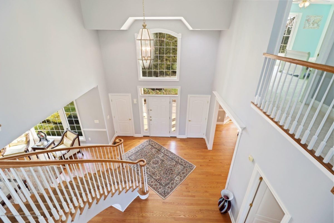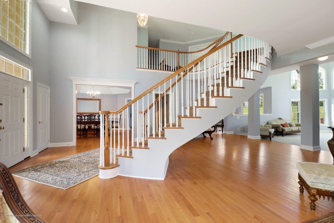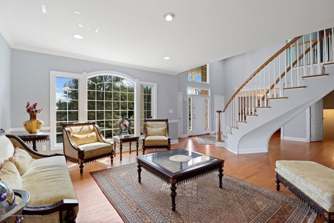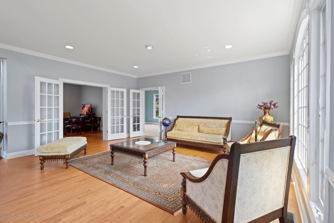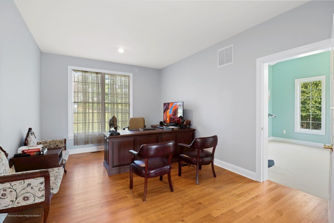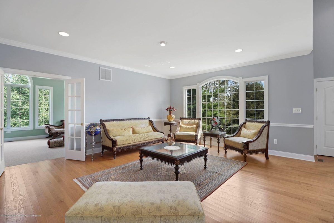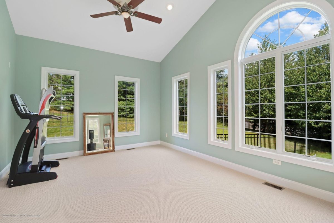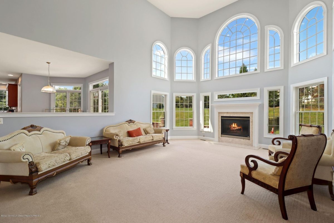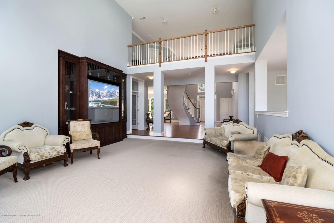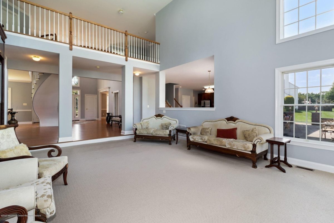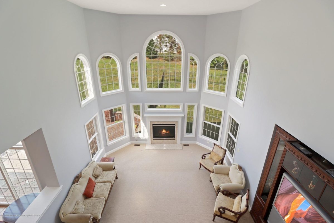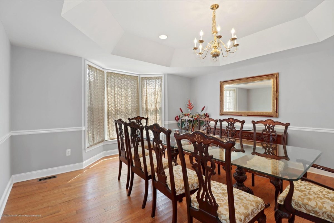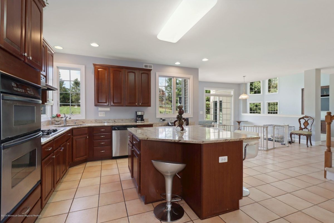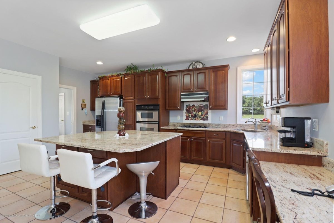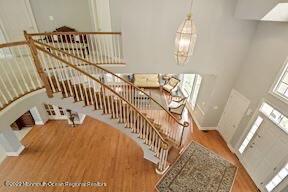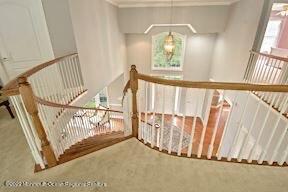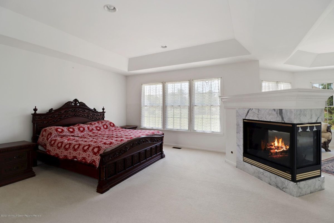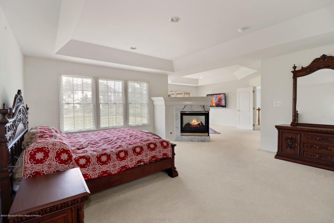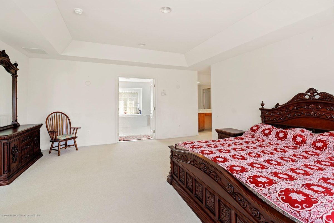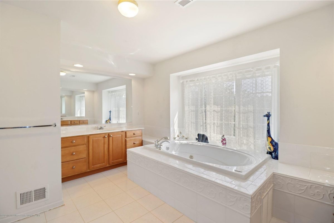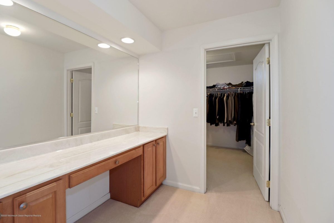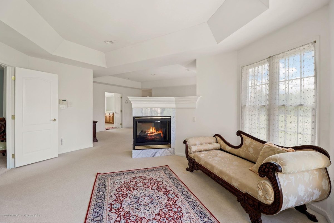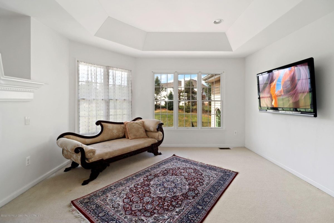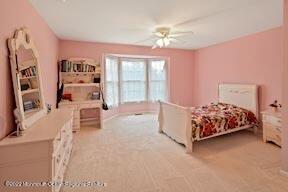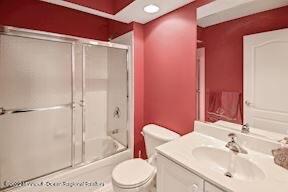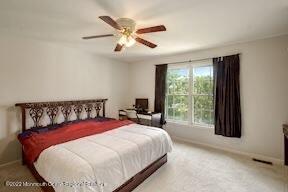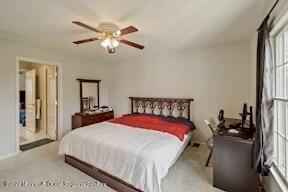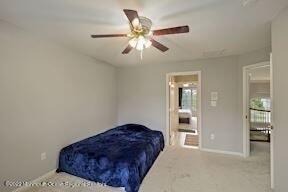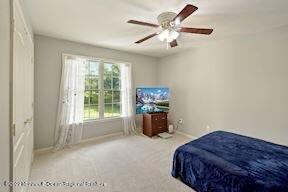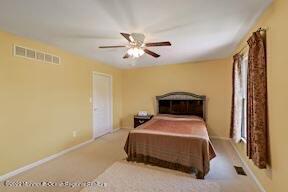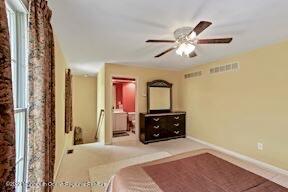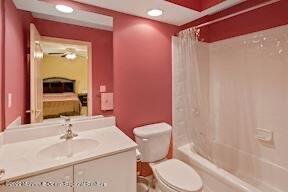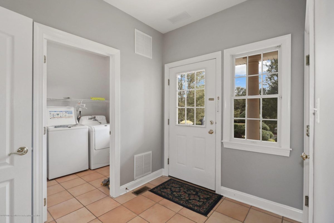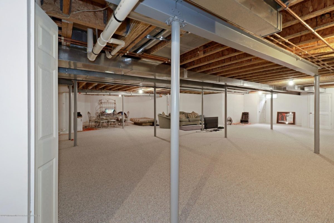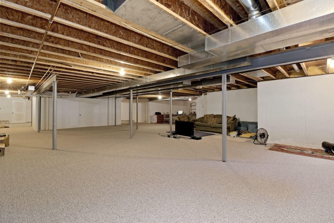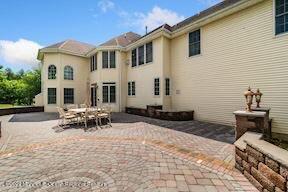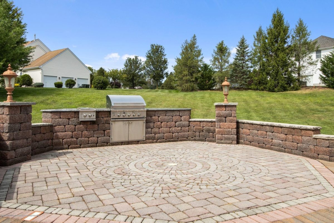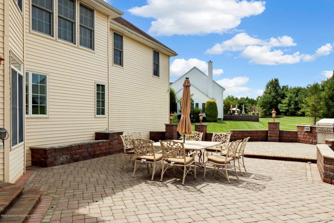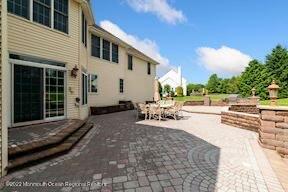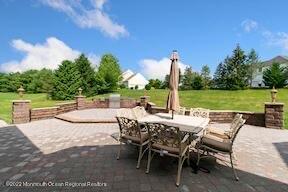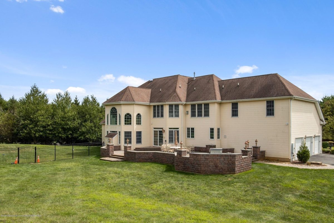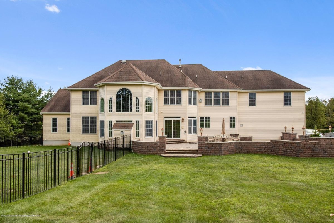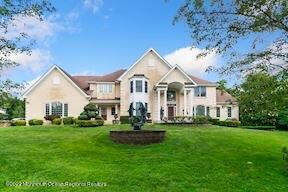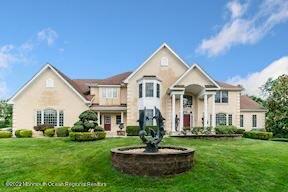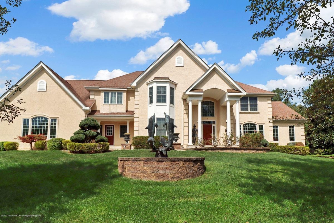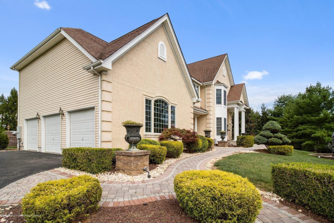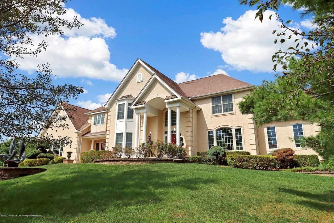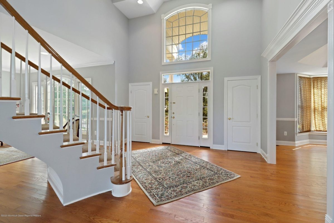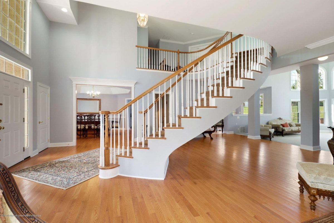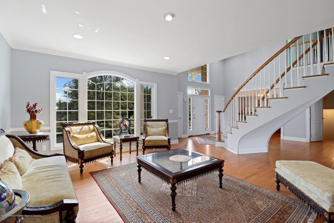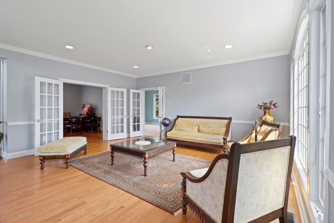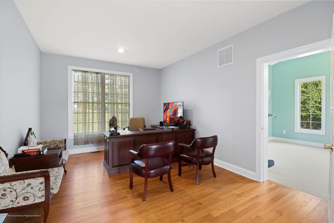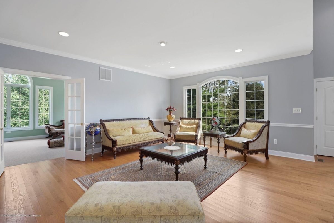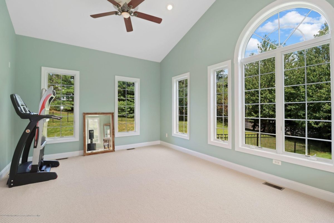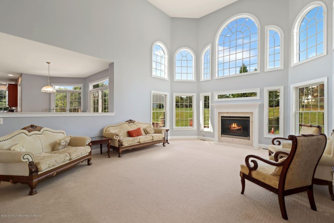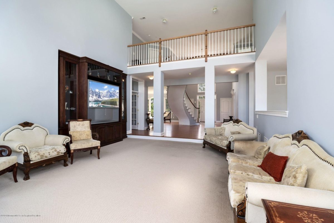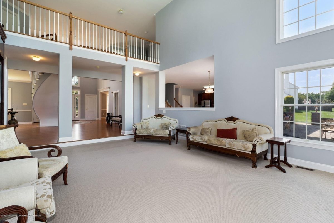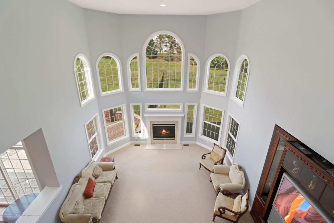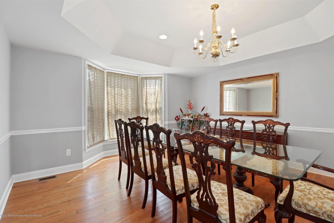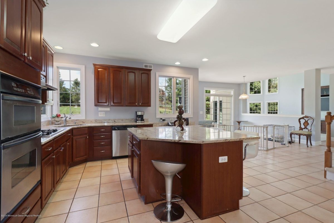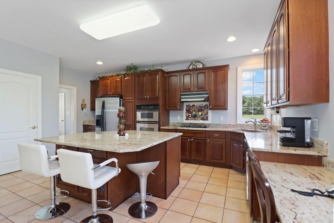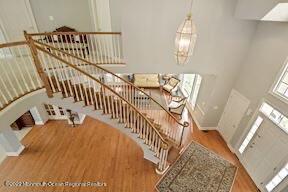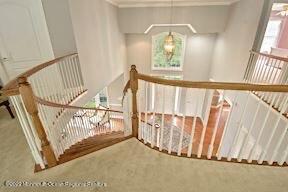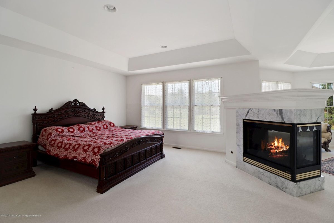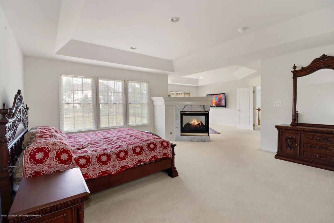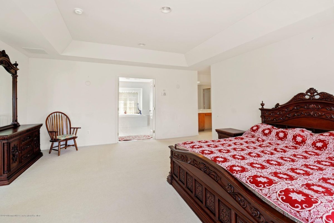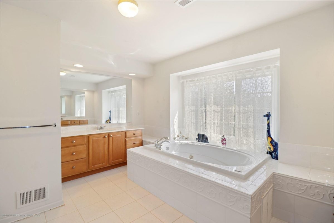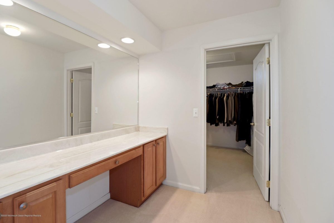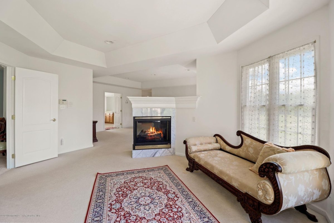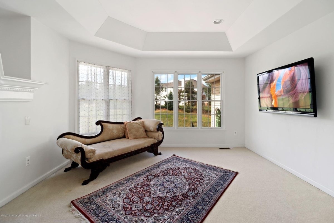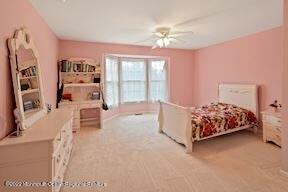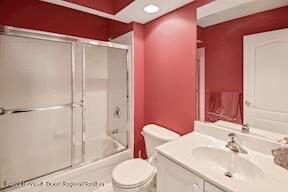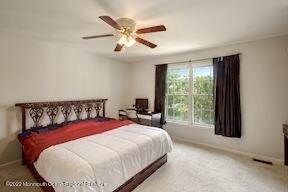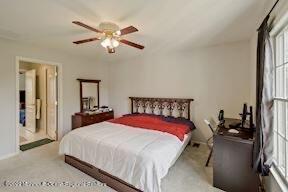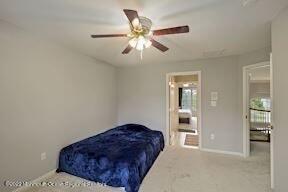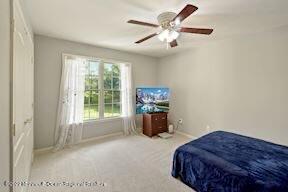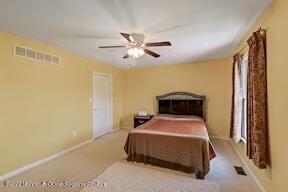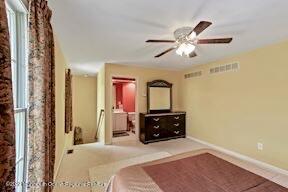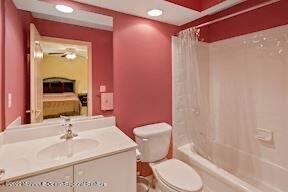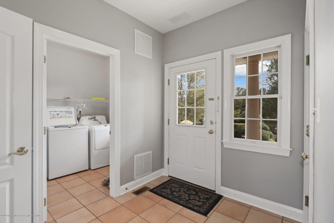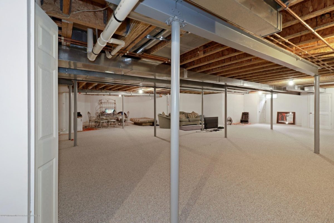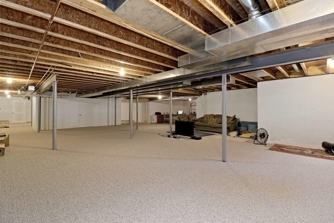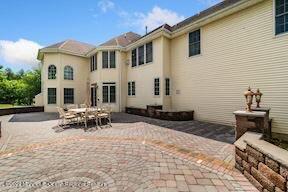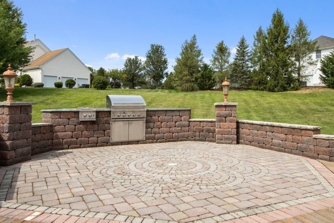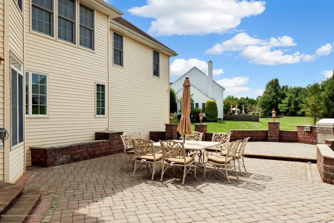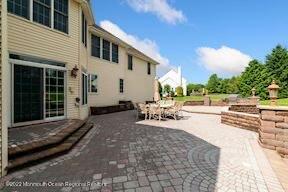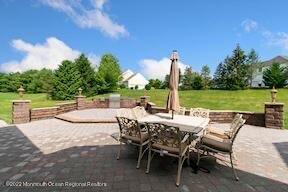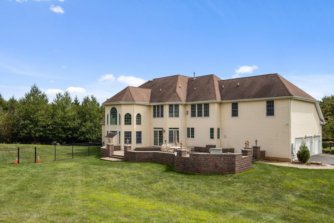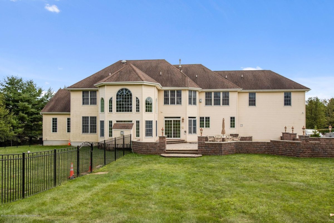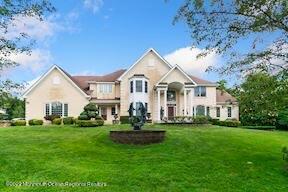2 Lecarre Dr, Marlboro, NJ 07746
$1,299,000
Price5
Beds4.5
Baths5,500
Sq Ft.
Magnificent inverness model in desirable Kensington gated community. This home is a double story, with an open foyer and free-floating circular staircase. Features extended two-story family room with a marble surrounding fireplace. The kitchen is upgraded cherry wood with granite counter tops and an oversized center island. There is an office overlooking the living room and conservatory, making work from home a breeze. In-law-suite with walk-in-closet and full bath. Grand master bedroom with upgraded fireplace and a separate sitting room with oversized walk-in-closet/dressing area. Princess suite with full bath, plus two additional large rooms with jack and jill bathroom. Semi- finished basement with tile and carpet, rough plumbing included if you would like to add an additional bathroom. B
Property Details
Interior Features
- Bedroom Information
- Master Bedroom Features: Gas Fireplace, Full Bath, Try/Vault/Cathedral Ceilings, Walk-In Closet
- Bathroom Information
- # of Baths (Total): 4.1
- # of Baths (Full): 4
- # of Baths (1/2): 1
- Master Bath Features: Ceramic Tile, Double Sinks, Ceramic Flooring, Shower Stall, Whirlpool
- # of Level 1 Baths: 1
- # of Level 2 Baths: 4
- Room Information
- # of Rooms: 11
- Rooms: Bedroom, Breakfast, Dining Room, Family Room, Great Room, In-Law-Suite, Kitchen, Library, Living Room, Master Bedroom, Sitting
- Dining Room Features: Dec Molding, Wood Flooring, Try/Vault/Cathedral Ceilings
- Foyer Features: Circular Stairs, Closet(s), Dec Molding, Wood Flooring, Two Story
- Great/Family Room Features: Gas Fireplace, W/W Carpet Flooring, Sunken, Try/Vault/Cathedral Ceilings
- Kitchen Features: Center Island, Eat-In, Ceramic Flooring, Pantry, Sliding Door
- Living Room Features: Dec Molding, Wood Flooring, French Doors
- Interior Features
- # of Levels: 2
- # of Fireplaces: 2
- Has Fireplace
- Flooring: Ceramic, Wood
- Attic, Ceilings (9+ Ft. 1st Floor), Ceilings (9+ Ft. 2nd Floor), Center Hall, Clerestories, Conservatory, Dec Molding, French Doors, Housekeeper Quarters, In-Law Suite, Laundry Tub, Recessed Light, Sliding Door
- Attic Fan, Blinds/Shades, Ceiling Fan(s), Dishwasher, Dryer, Garage Door Opener, Garbage Disposal, Gas Cooking, Gas Grill, Intercom, Microwave, Outdoor Lighting, Refrigerator, Screens, Security System, Self/Con Clean, Washer, Window Treatments
- Heating & Cooling: 3+ Zoned AC, Central Air
- Basement Information
- Ceilings - High, Partially Finished, Walk-Out
- Has Basement
Parking / Garage, Multi-Unit Information, Homeowners Association, School / Neighborhood
- Parking Information
- # of Car Garage: 3
- Parking: Double Wide Drive, Driveway, Oversized Drive
- Garage: Attached, Direct Entry
- Has Garage
- Multi-Unit Information
- Common Elements: Association, Common Area
- Fee Includes: Common Area, Snow Removal
- Management Type: Professional Off-Site
- Management Name: Kensington Gate HOA
- Management Phone: 973-773-6262
- HOA Information
- Has HOA
- Association Fee: $126
- Association Fee Payment Frequency: Monthly
- School Information
- Elementary School: Frank Dugan
- Middle School: Marlboro
- High School: Colts Neck
- Other High School: Freehold Regional
Exterior Features
- Building Information
- Model: INVERNESS
- Exterior Features
- Outdoor Lighting, Patio, Porch (Open), Sprinkler Under, Thermal Window
- Roof: Shingled
- Siding: Stucco, Vinyl
Utilities, Location Details
- Utility Information
- Heat Fuel: 3+ Zoned Heat, Forced Air, Natural Gas
- Water Heater: Natural Gas
- Water/Sewer: Public Sewer, Public Water
- Location Information
- Directions: Dutch lane to Lecarre Drive enter in to Kensington Gate. The house is on the right.
Taxes / Assessments
- Tax Information
- Tax ID: 30-00421-0000-00009-01
- Tax Year: 2021
- Taxes: $21,806
- Assessment Information
- Total Assessment: $938,700
Property / Lot Details
- Property Information
- New Construction: No
- Lot Information
- Lot Dimensions: 236 x 193
- Lot Description: Treed Lots
- Lot: 9.01
- Zoning: Residential
- Farm Information
- Farm Assessed: No
- Water Information
- Waterview: No
- Waterfront: No
Listing Information
- Listing Information
- Ownership Type: Fee Simple ### Buyer's Agent Commission
- 2.5%
Schools
Public Facts
Beds: —
Baths: —
Finished Sq. Ft.: 5,272
Unfinished Sq. Ft.: —
Total Sq. Ft.: 5,272
Stories: —
Lot Size: 1.05 Acres
Style: Single Family Residential
Year Built: 2003
Year Renovated: —
County: Monmouth County
APN: 3000421 00009 01
