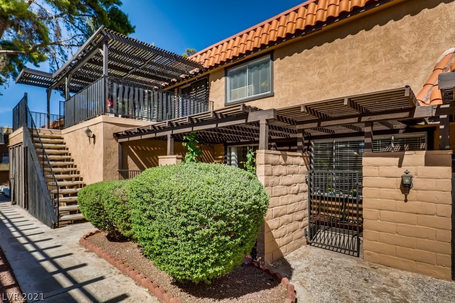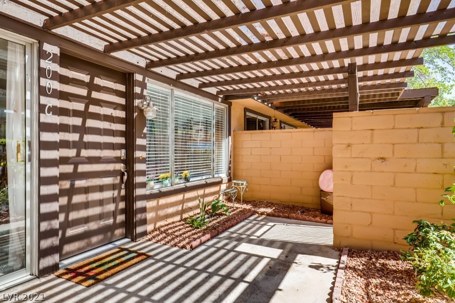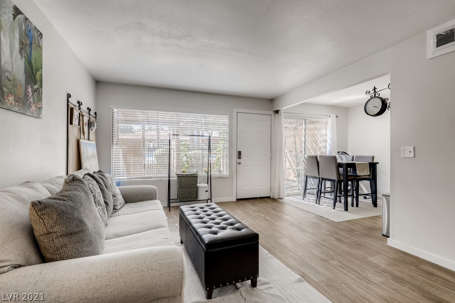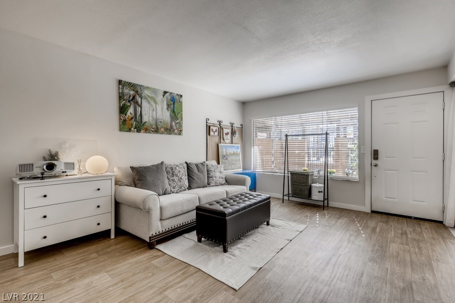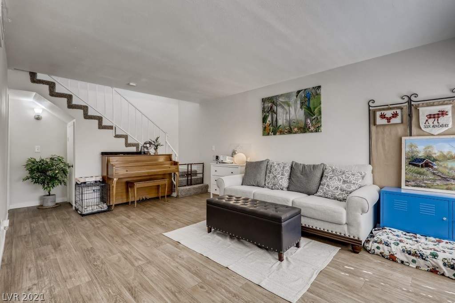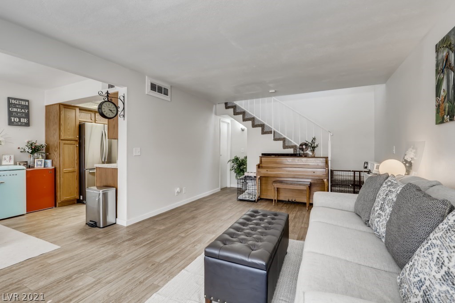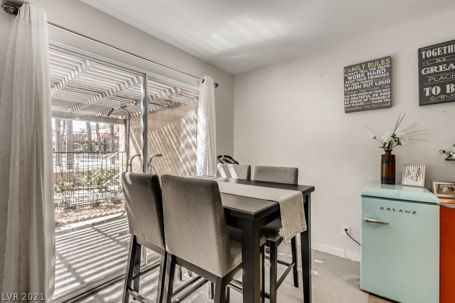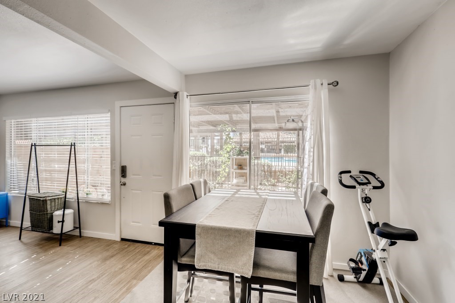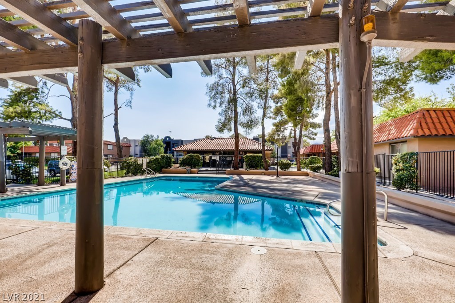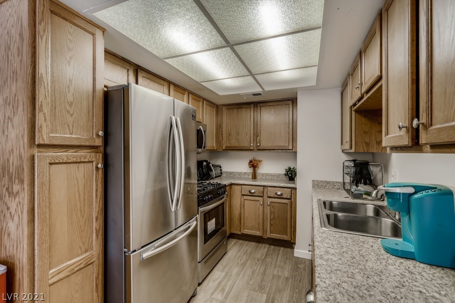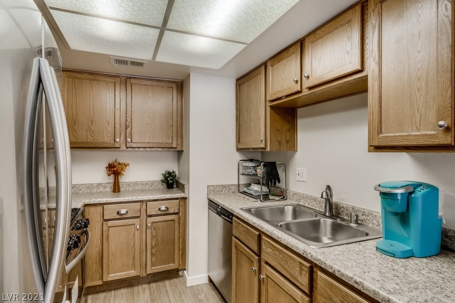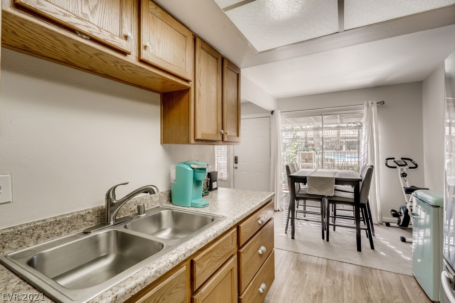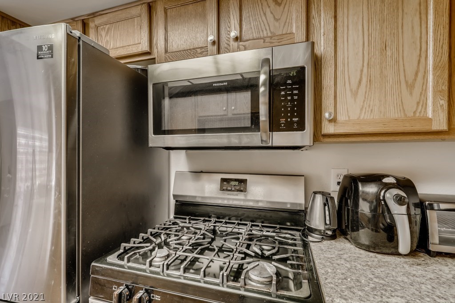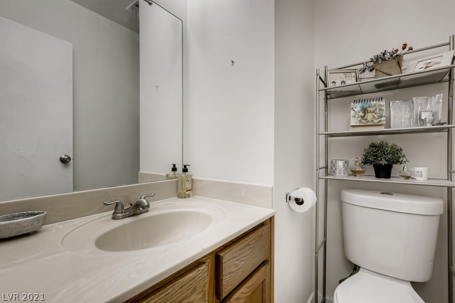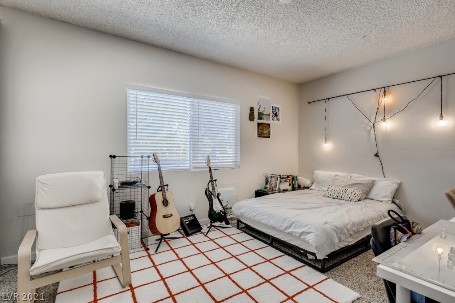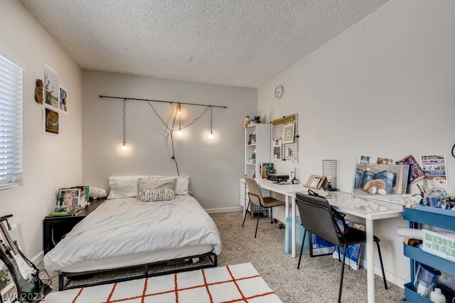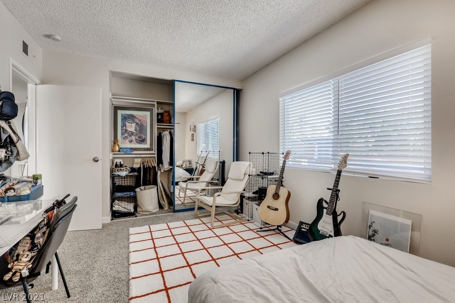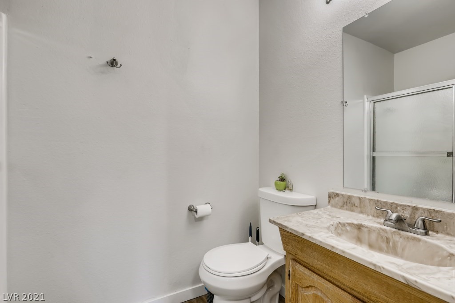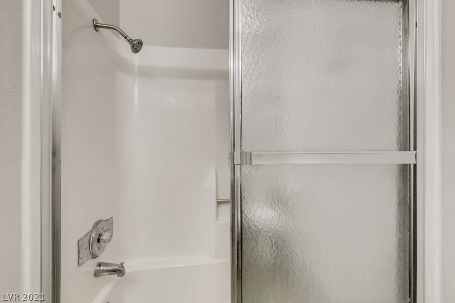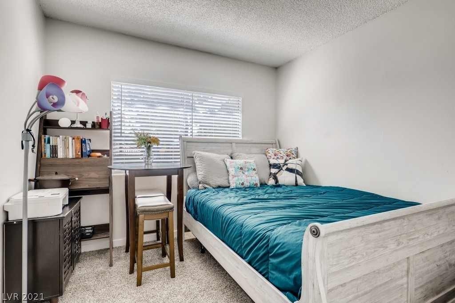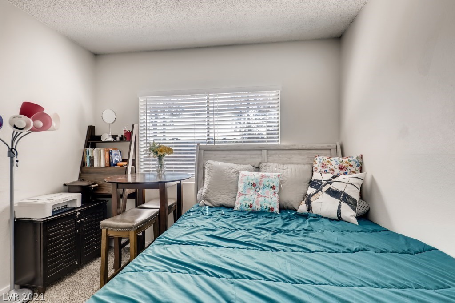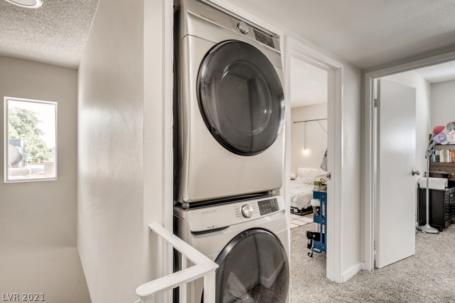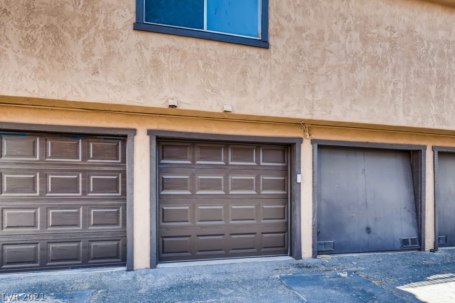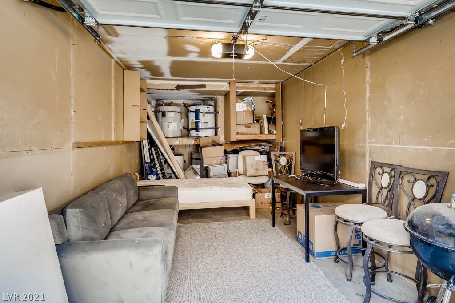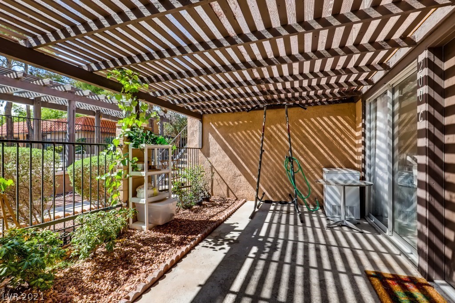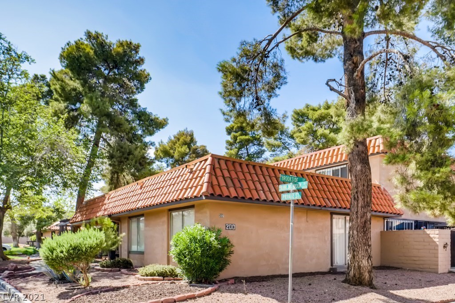200 Brookside Ln Unit C, Las Vegas, NV 89107
$190,000
Price2
Beds1.5
Baths924
Sq Ft.
Very sought after floor plan in Las Brisas. Fantastic 2 story that feels much larger than the square footage. Wonderfully shaded, covered and gated patio. The floor plan features two spacious bedrooms. Both bedrooms upstairs. Washer/Dryer upstairs. Private 1 car garage. Beautiful community with clubhouse, tennis court and 2 pools. You'll find the location hard to beat, centrally located, easy access to freeway and Summerlin Parkway!
Property Details
Virtual Tour, Homeowners Association, School / Neighborhood, Taxes / Assessments
- Virtual Tour
- Virtual Tour
- Virtual Tour
- HOA Information
- Has Home Owners Association
- Association Name: Las Brisas
- Association Fee: $235
- Monthly
- Association Fee Includes: Association Management, Common Areas, Maintenance Grounds, Taxes, Water
- Association Amenities: Clubhouse, Dog Park, Park, Pool, Spa/Hot Tub, Tennis Court(s)
- School
- Elementary School: Pittman Vail,Pitman Vail
- Middle Or Junior School: Garside Frank F.
- High School: Western
- Tax Information
- Annual Amount: $419
Interior Features
- Bedroom Information
- # of Bedrooms Possible: 2
- Bathroom Information
- # of Full Bathrooms: 1
- # of Half Bathrooms: 1
- Room Information
- # of Rooms (Total): 5
- Laundry Information
- Features: Upper Level
- Equipment
- Appliances: Dryer, Dishwasher, Electric Range, Disposal, Microwave, Refrigerator, Washer
- Interior Features
- Window Features: Blinds, Drapes
- Flooring: Carpet, Laminate
- Other Features: Ceiling Fan(s)
Parking / Garage
- Garage/Carport Information
- Has Garage
- # of Garage Spaces: 1
- Parking
- Features: Detached, Garage, Garage Door Opener, Open, Private, Storage, Guest
- Has Open Parking
Exterior Features
- Building Information
- Stories: 2
- Year Built Details: RESALE
- Roof Details: Mansard
- Construction Details: Frame, Stucco
- Exterior Features
- Exterior Features: Courtyard, Patio, Sprinkler/Irrigation
- Patio And Porch Features: Covered, Patio
- Fencing: Block, Front Yard
- Pool Information
- Pool Features: Community
Utilities
- Utility Information
- Utilities: Cable Available
- Electric: Photovoltaics None
- Sewer: Public Sewer
- Water Source: Public
- Heating & Cooling
- Has Cooling
- Cooling: Central Air, Electric
- Has Heating
- Heating: Central, Gas
Property / Lot Details
- Lot Information
- Lot Features: Drip Irrigation/Bubblers, Landscaped, < 1/4 Acre
- Property Information
- Direction Faces: West
- Resale
- Zoning Description: Multi-Family
Location Details
- Community Information
- Community Features: Pool
- Location Information
- Distance To Sewer Comments: Public
- Distance To Water Comments: Public
Schools
Public Facts
Beds: 2
Baths: 1.5
Finished Sq. Ft.: 924
Unfinished Sq. Ft.: —
Total Sq. Ft.: 924
Stories: 2
Lot Size: —
Style: Condo/Co-op
Year Built: 1974
Year Renovated: 1974
County: Clark County
APN: 13826410011
