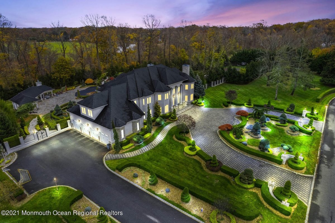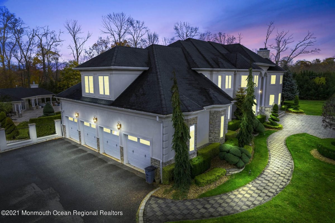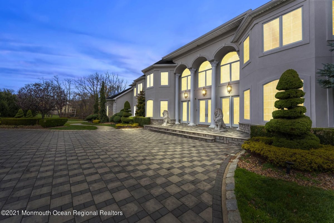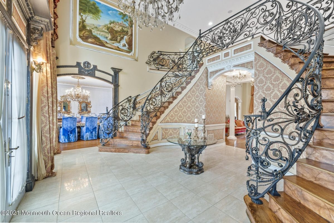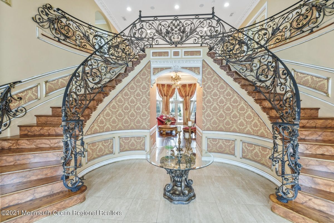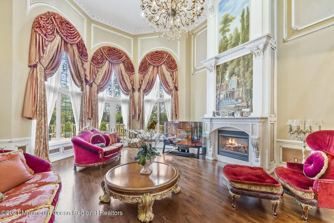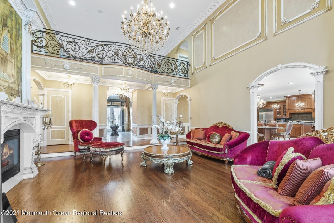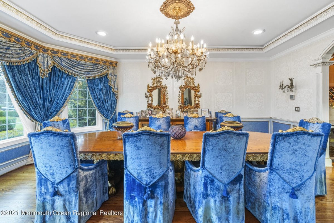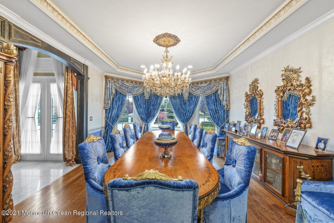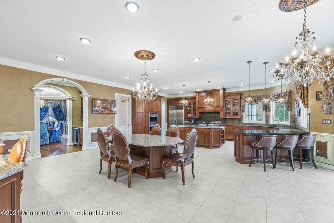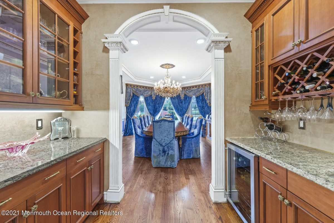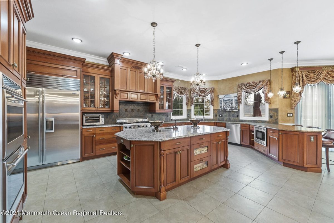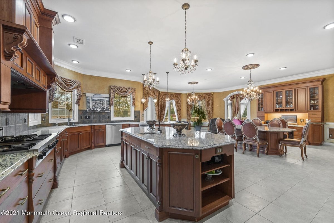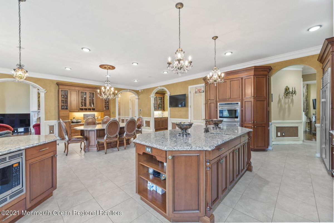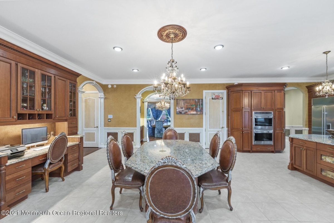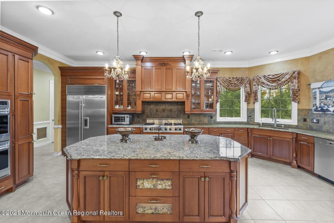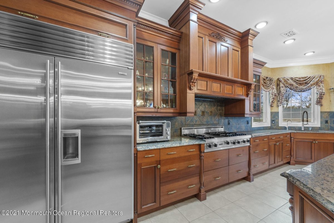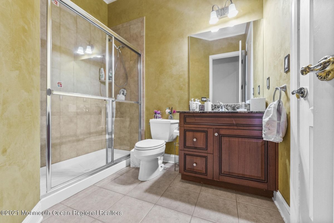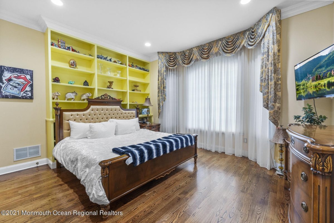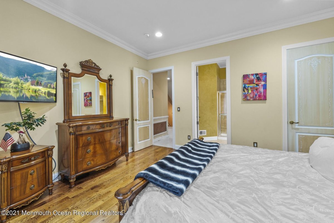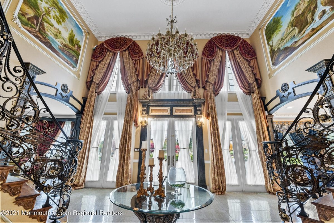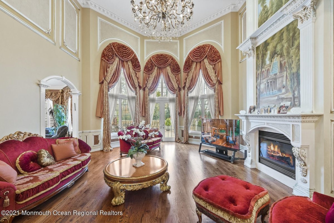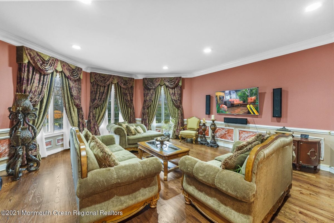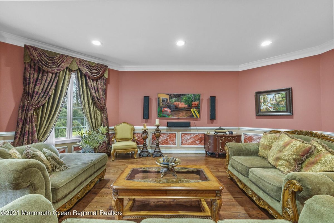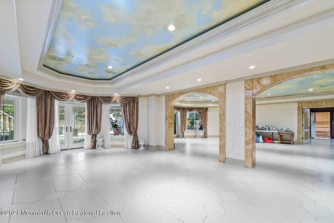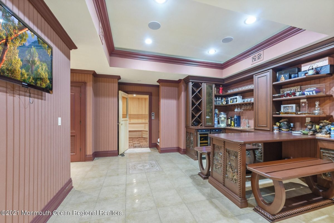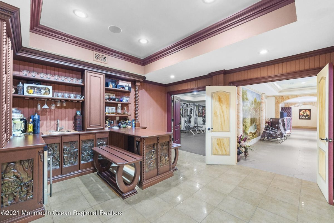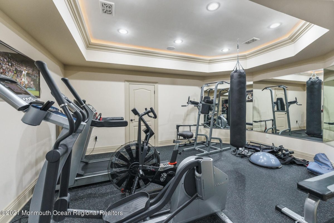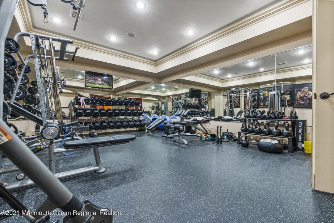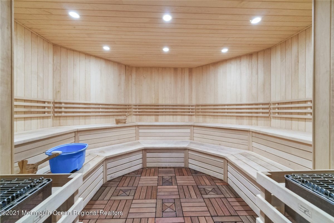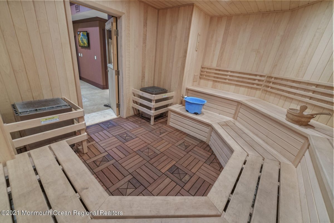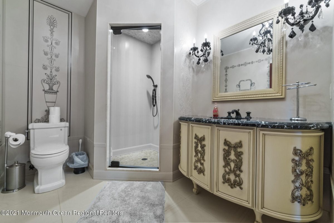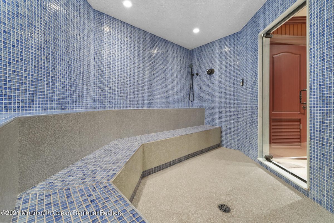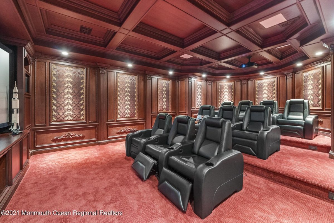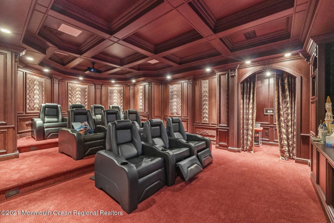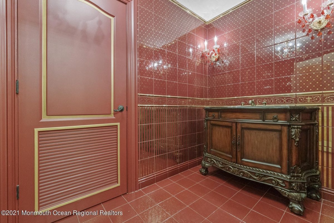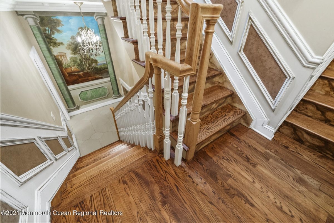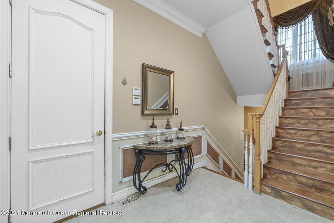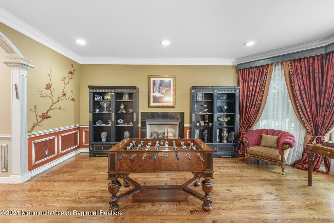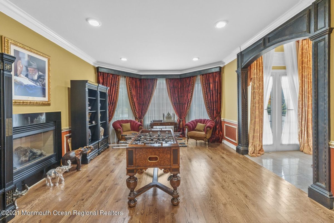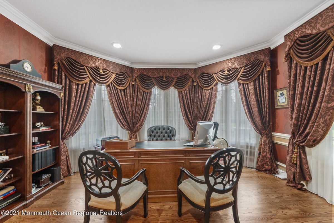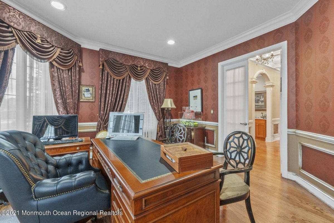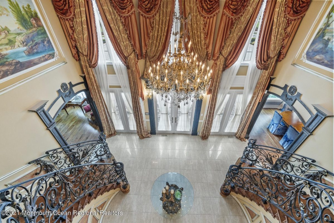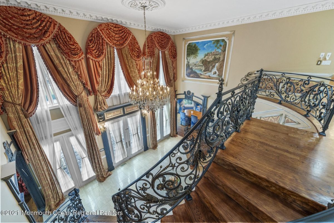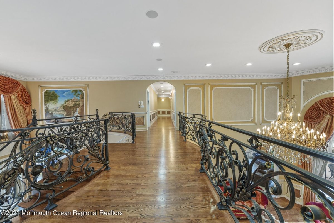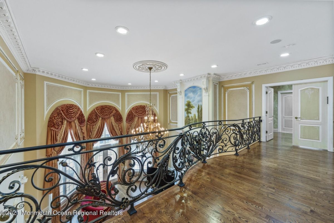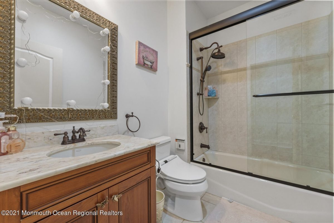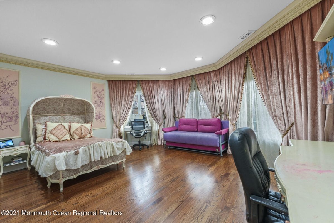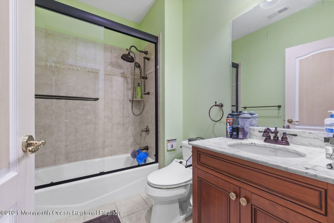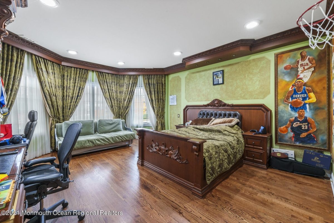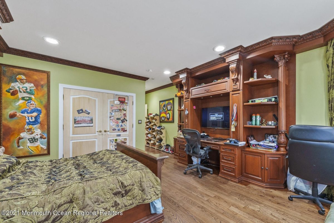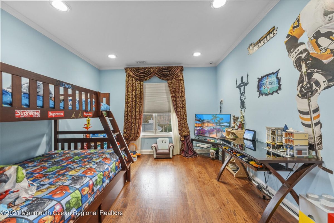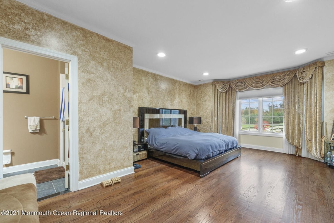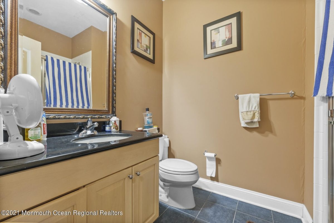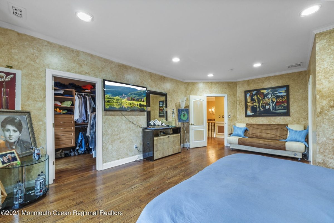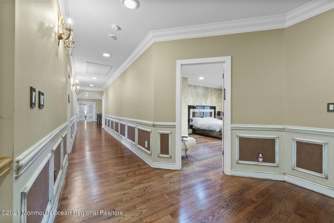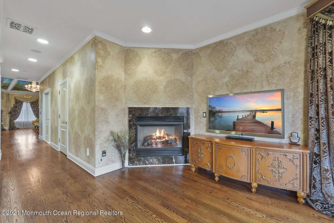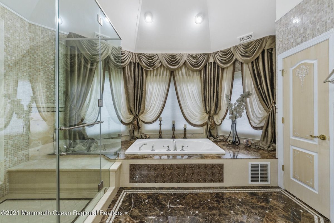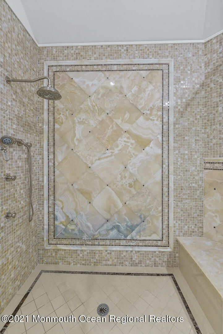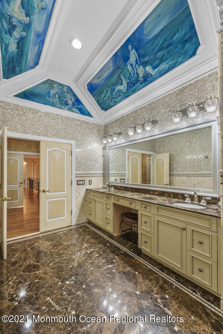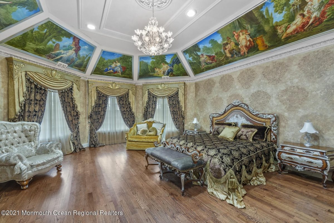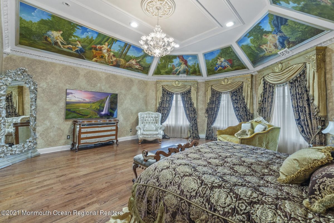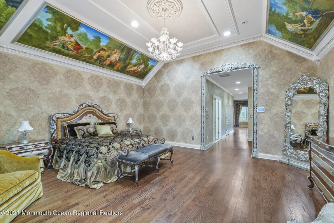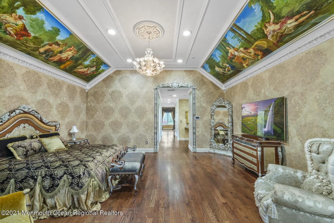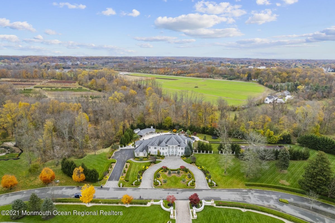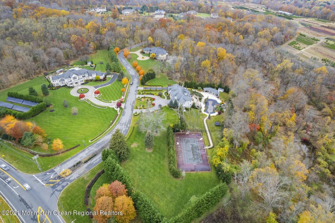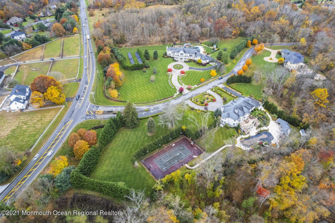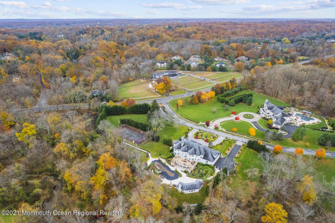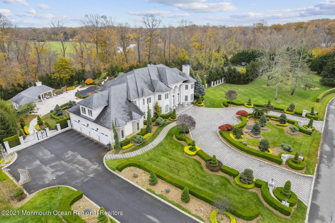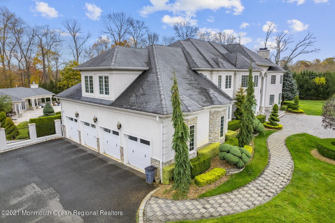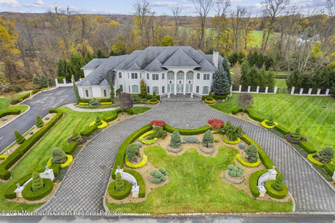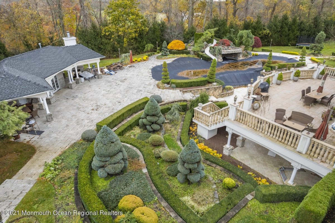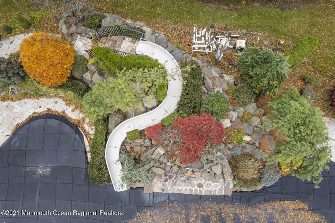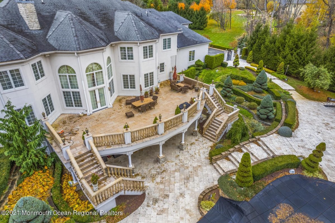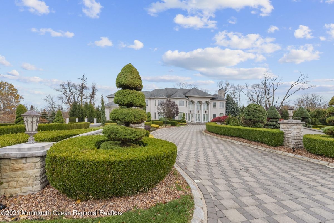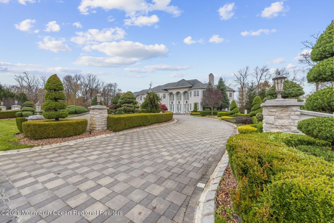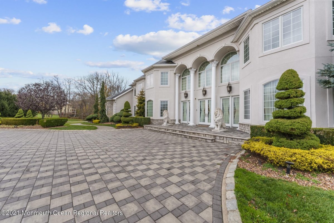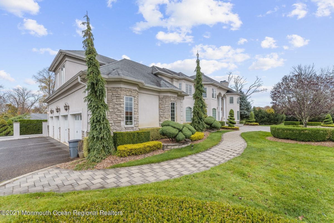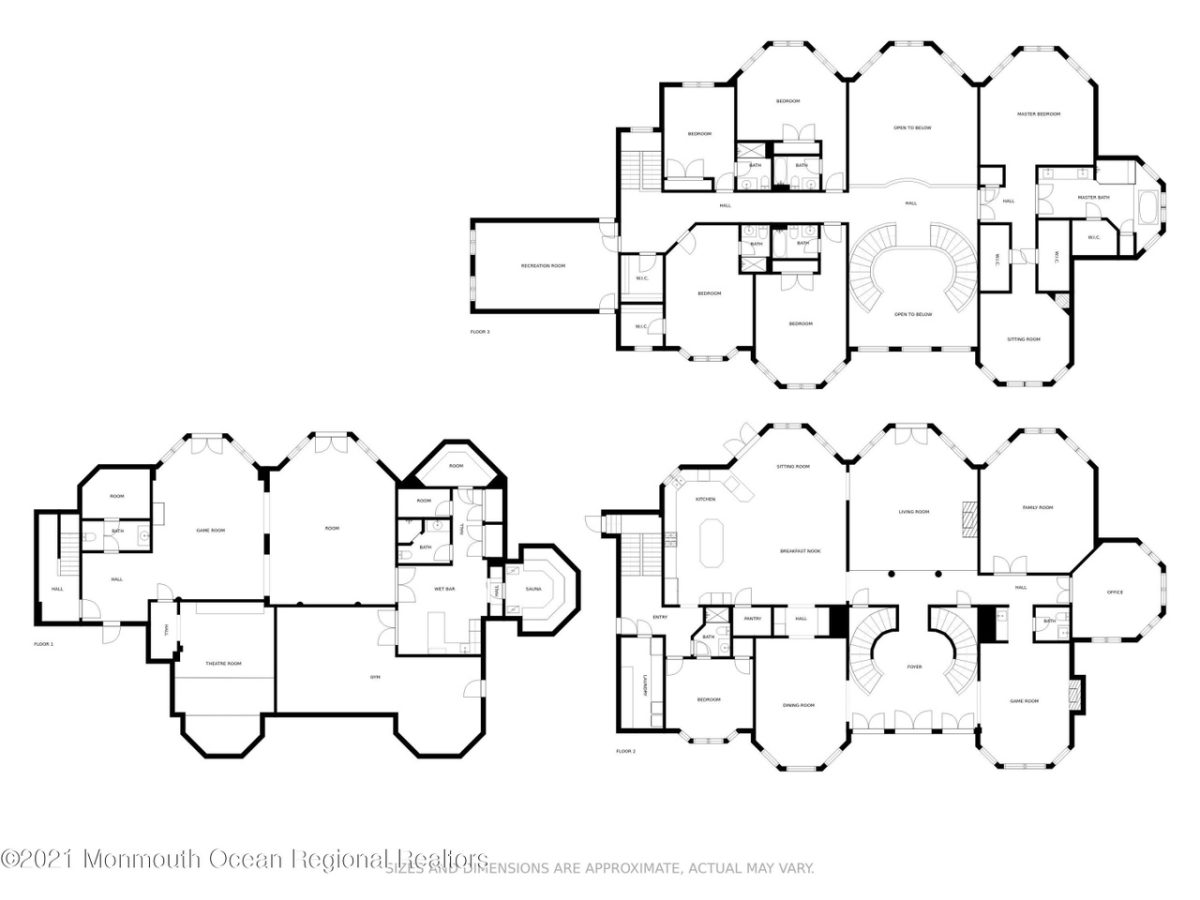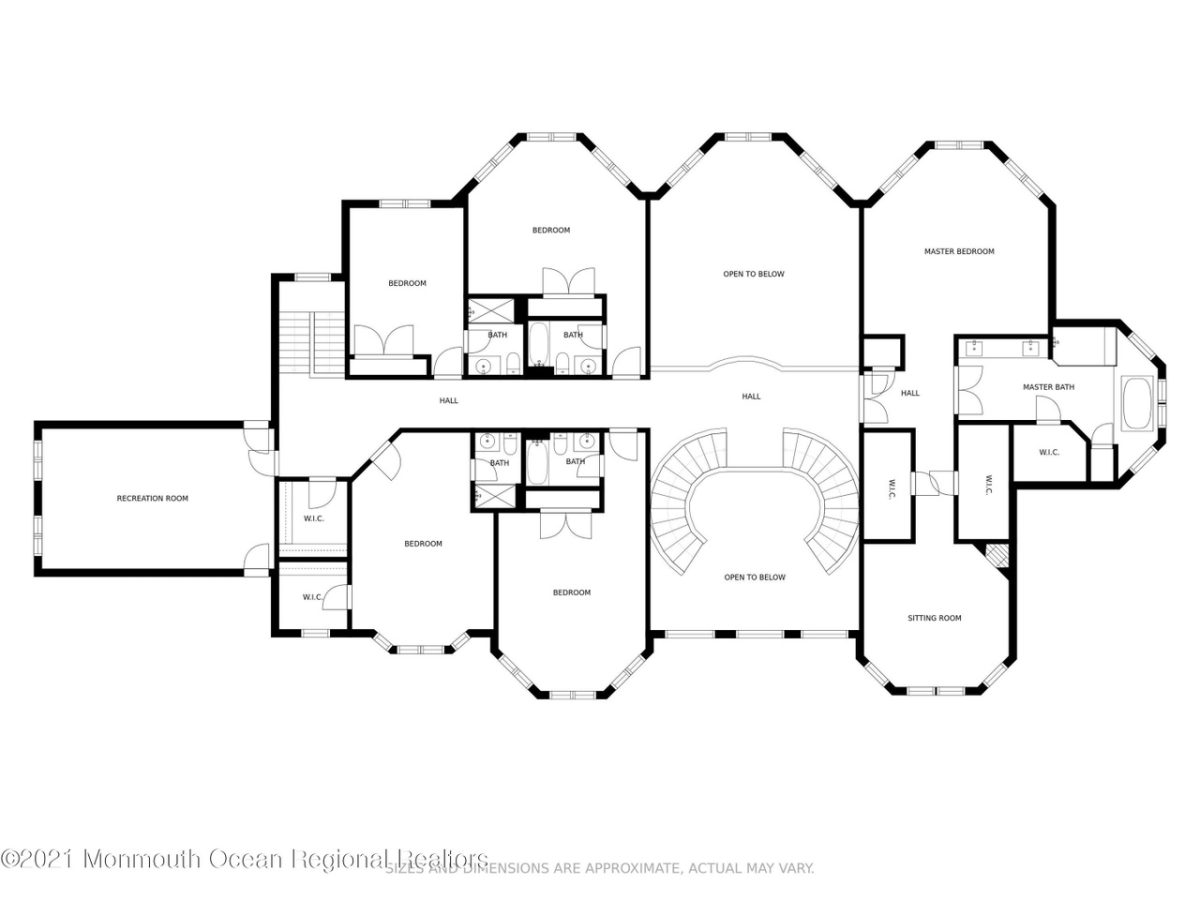200 Farm Bridge Rd, Marlboro, NJ 07746
$3,250,000
Price7
Beds8
Baths7,932
Sq Ft.
Welcome to the distinctive & desirable Cannon Hill Farms of Marlboro, NJ! This magnificent mansion is perfectly nestled on 4 acres of exquisite estate land that is intricately landscaped & designed. With over 8,000 sq ft of breath- taking construction, this incredible home offers a stucco exterior with a paved circular driveway that leads to a breath-taking two-story foyer & 10' ceilings throughout. This sophisticated estate provides exquisite amenities and 7 large bedrooms with custom walk-in closets, each with access to a full private bathroom - this is certainly the perfect arrangement for multi- generational living. The first floor provides an office/ library space - ideal for home-based work! The oversized great room features custom Palladium windows for plenty of natural light. The dining and living spaces lead to the butlers pantry and gourmet kitchen designed with custom cabinetry and granite countertops to match the high-end stainless steel sub-zero commercial-grade appliances. The upstairs level features a majestic master suite with two custom closets, a spa-like en-suite bath and an ornate granite-lined gas fireplace in the sitting area. The interior balcony leads to the opposing wing of the home which features four generously sized bedrooms, each sharing the distinguishable custom moldings and tasteful details found throughout the home. The interior of this home is complete with an immaculately finished walk-out basement that will leave any avid entertainer speechless. And when you're ready to settle down - simply sit back and enjoy the fully equipped theater room, wet bar or spa amenities - now that is luxury living!The exterior of this home brings us to a multi-level deck and paved patio overlooking the in-ground salted gunite heated-pool with jacuzzi spa (new pool mechanics installed in 2021) - making this majestic home the ultimate space for entertaining. In addition to your custom outdoor kitchen and pool house, you can enjoy the Clay Tennis and basketball court fully equipped with outdoor lighting! This spectacular home features recessed lighting and custom molding throughout all three floors, fence-in yard, public water, central vacuum, surveillance system, and a well system to ensure that your landscaping stays lush and green. Just to name a few. Marlboro is just minutes from local entertainment, fantastic schools, elite golf courses, shopping and dining, plus a convenient commute to NYC! Previously featured on HGTV, there truly is no other home like this on the market and at this price, it won't last long!The residence is complete with the latest technology, including smart home mobile controls, 3 fireplaces, a 4-car custom garage that provides 2 lifts for additional vehicles, a finished walkout basement with a home theater, gym, sauna and wet/dry steam rooms. As well as a high efficiency 5- zone air and heating system plus a full house generator. The amenities in a home like this are endless!The details around this bright & pleasurable home are impeccable. Come see this listing & let the beauty of the home sell you itself!
Property Details
Interior Features
- Bedroom Information
- Master Bedroom Features: Gas Fireplace, Wood Flooring, Full Bath, Walk-In Closet
- Bathroom Information
- # of Baths (Total): 7.2
- # of Baths (Full): 7
- Bath (Full) Level: 1, 2
- # of Baths (1/2): 2
- Master Bath Features: Bidet, Double Sinks, Granite Flooring, Marble Flooring, Marble, Shower Stall, Walk-In Closet, Whirlpool
- # of Level 1 Baths: 1.5
- # of Level 2 Baths: 5
- Room Information
- # of Rooms: 30
- Rooms: Basement Room, Bath (Full), Bedroom, Butler Pantry, Dining Room, Exercise, Family Room, Foyer, Great Room, Home Theater, In-Law-Suite, Kitchen, Laundry, Living Room, Master Bath, Master Bedroom, Study, Utility
- Dining Room Features: Dec Molding, Wood Flooring
- Foyer Features: Circular Stairs, Closet(s), Dec Molding, Double Door Entry, Two Story
- Great/Family Room Features: Gas Fireplace, Wood Flooring
- Basement
- Kitchen Features: Bay/Bow Window, Bnook/Dining Area, Breakfast Cntr, Butler Pantry, Center Island, Ceramic Tile, Eat-In, Newer, Pantry, Sliding Door
- Living Room Features: Dec Molding, Gas Fireplace, Wood Flooring, French Doors, Two Story
- Interior Features
- # of Levels: 3
- # of Fireplaces: 3
- Has Fireplace
- Flooring: Ceramic, Tile
- Attic (Walk Up), Bay/Bow Window, Bonus Room, Ceilings (9+ Ft. 2nd Floor), Center Hall, Dec Molding, Den, Fitness, French Doors, Home Theater Equipment, In-Law Suite, Laundry Tub, Recessed Light, Security System, Sliding Door, Wall Mirror, Wet Bar
- AC Units, Attic Fan, Counter Top Range, Dishwasher, Double Oven, Freezer, Garage Door Opener, Gas Cooking, Microwave, Outdoor Lighting, Refrigerator, Stove, Stove Hood, Wall Oven, Water Softener
- Heating & Cooling: 5 Zone, Central Air
- Basement Information
- # of Basement Baths: 1.5
- Finished, Full, Walk-Out
- Has Basement
- Basement Room Level: Basement
Parking / Garage, Exterior Features, Multi-Unit Information, Homeowners Association
- Parking Information
- # of Car Garage: 6
- Parking: Circular Drive, Driveway, Oversized Drive, Pavers
- Garage: Attached, Direct Entry
- Has Garage
- Exterior Features
- Basketball Court, BBQ, Fence, Hot Tub, Outdoor Lighting, Outbuilding, Outdoor Shower, Patio, Porch (Open), Rec Area, Security System, Shed, Storage, Swimming, Tennis Court, Terrace
- Outbuilding(s): Storage Shed
- Has Pool
- Pool: Concrete, Gunite, Heated, In Ground, Pool House
- Roof: Timberline
- Siding: Stucco
- Multi-Unit Information
- Common Elements: Association
- Fee Includes: Common Area
- Management Type: Owner/Association
- HOA Information
- Has HOA
- Association Fee: $500
- Association Fee Payment Frequency: Yearly
School / Neighborhood, Utilities, Location Details
- School Information
- Elementary School: Frank Defino
- Middle School: Marlboro Memorial
- High School: Marlboro
- Utility Information
- Heat Fuel: 5 Zone, Forced Air, Natural Gas
- Water Heater: Natural Gas
- Water/Sewer: Public Water, Septic, Well
- Location Information
- Directions: Rt 34 to Right on Newman Springs/RT520 to Right on Farm Bridge Rd. Its the first house on the right.
Taxes / Assessments
- Tax Information
- Tax ID: 30-00157-0000-00003-01
- Assessment Information
- Total Assessment: $1,491,300
Property / Lot Details
- Property Information
- Allowable: Boats, Cats
- New Construction: No
- Lot Information
- Lot Description: Back to Woods, Oversized
- Lot: 3.01
- Zoning: Single Family
- Water Information
- Waterview: No
- Waterfront: No
Listing Information
- Listing Information
- Ownership Type: Fee Simple ### Buyer's Agent Commission
- 2%
Schools
Public Facts
Beds: —
Baths: —
Finished Sq. Ft.: 8,317
Unfinished Sq. Ft.: —
Total Sq. Ft.: 8,317
Stories: —
Lot Size: 4.01 Acres
Style: Single Family Residential
Year Built: 2007
Year Renovated: —
County: Monmouth County
APN: 3000157 00003 01
