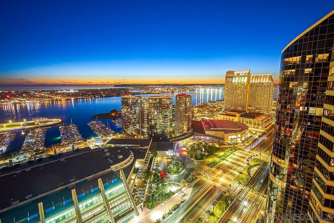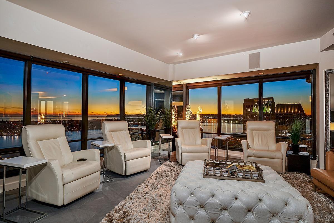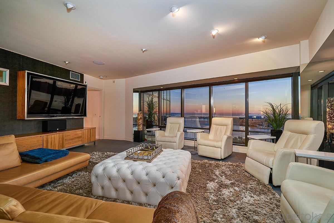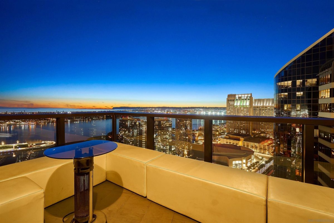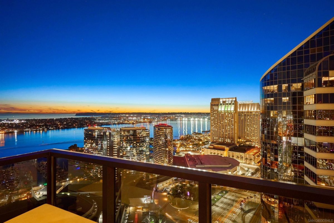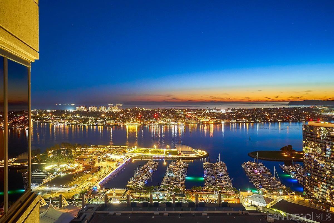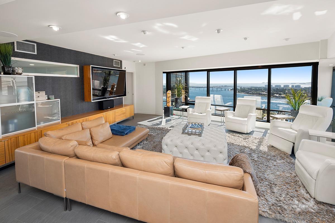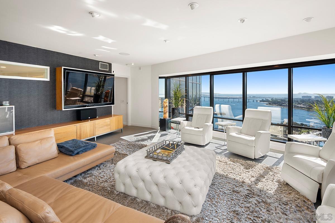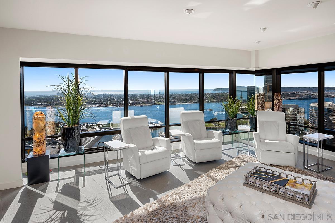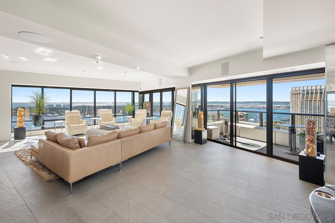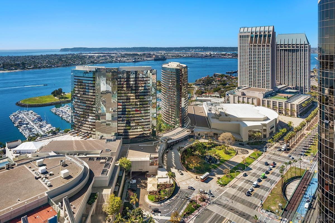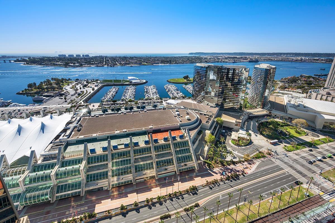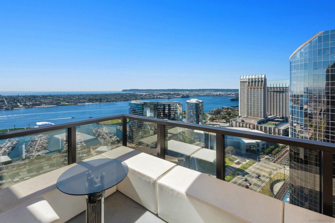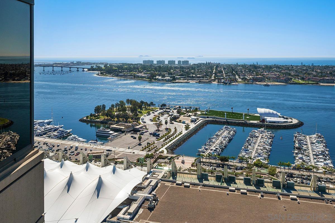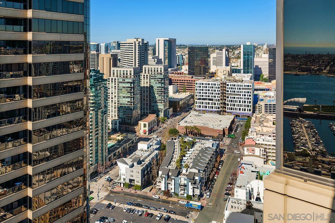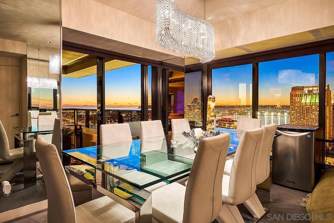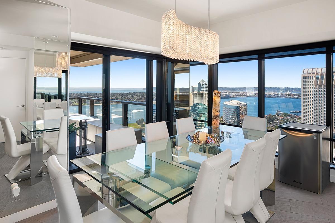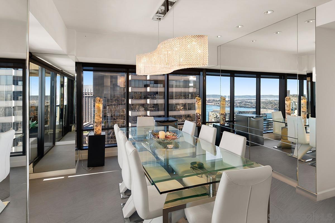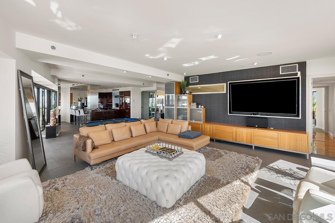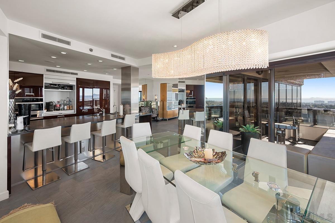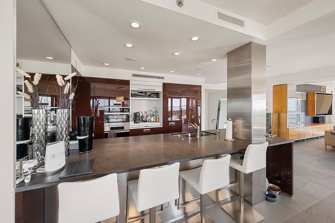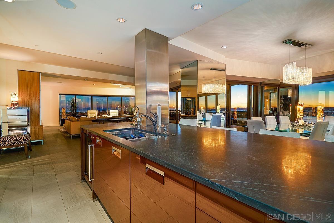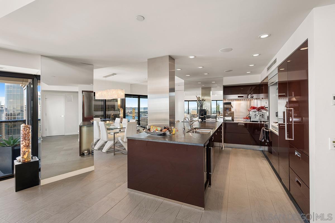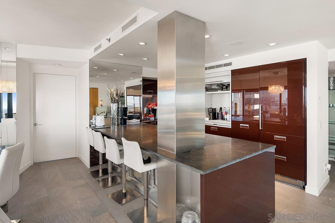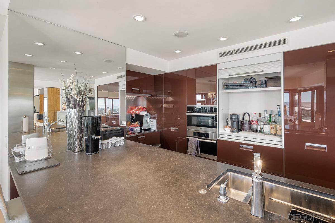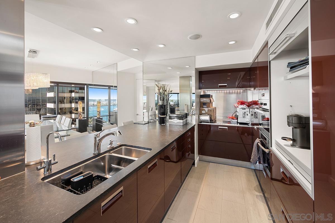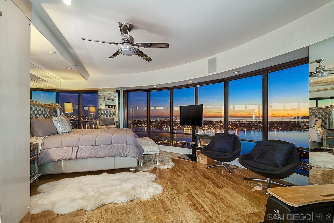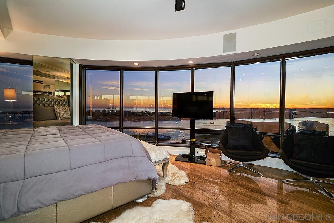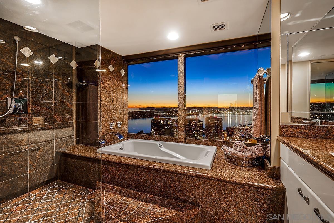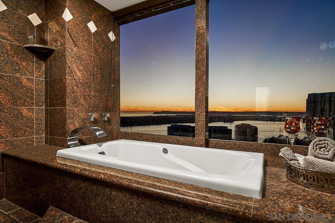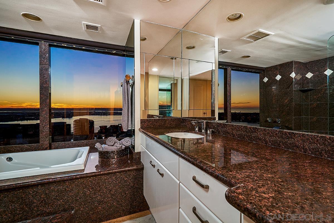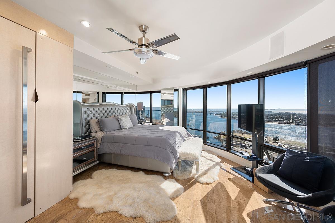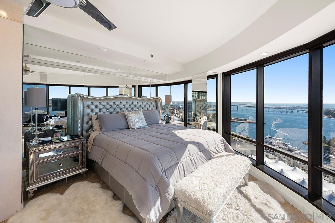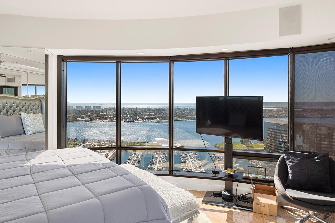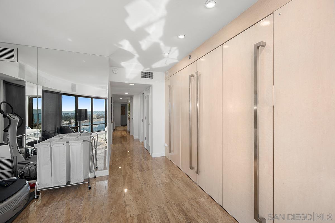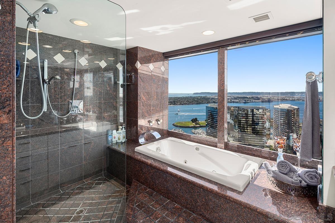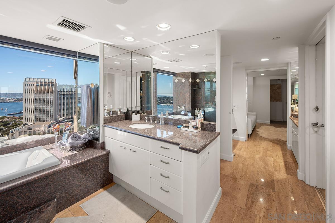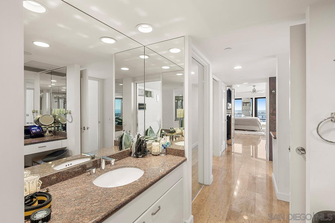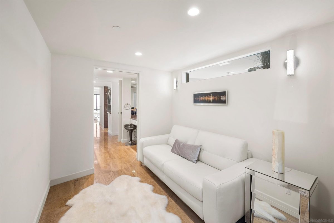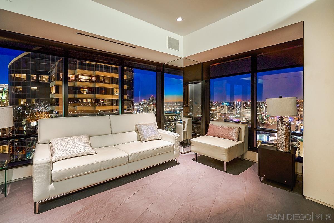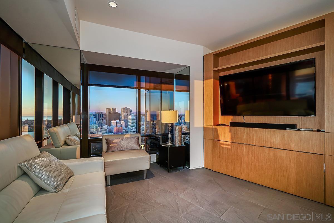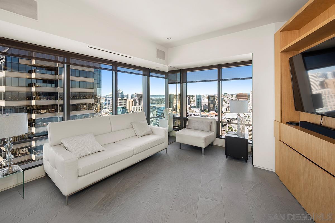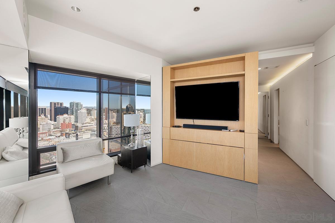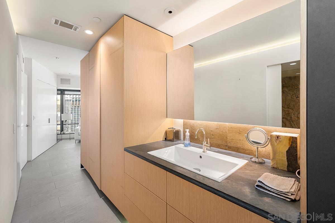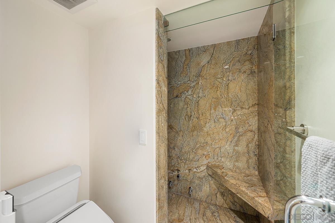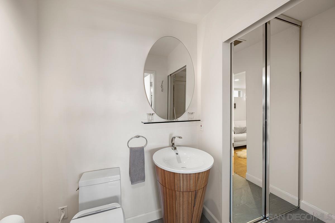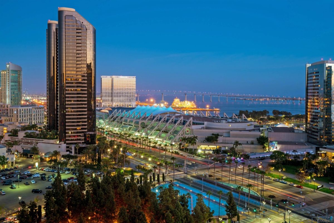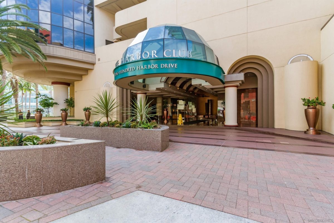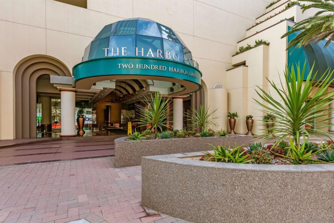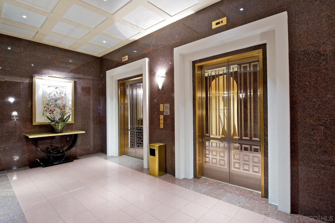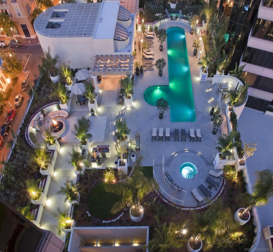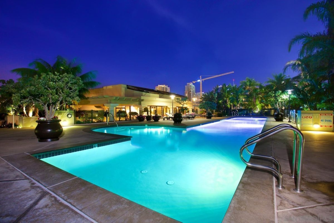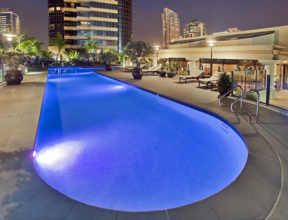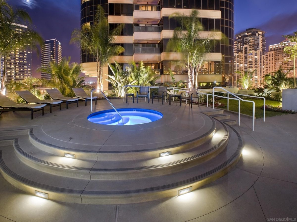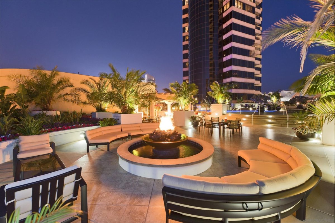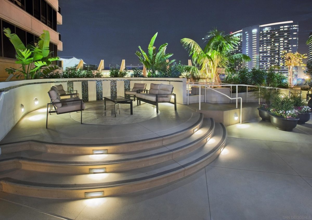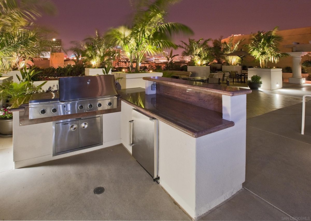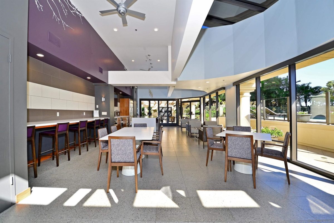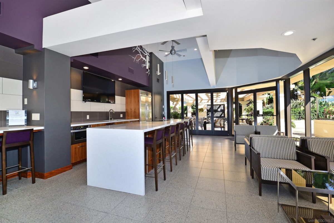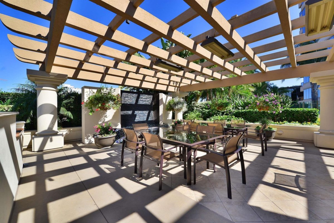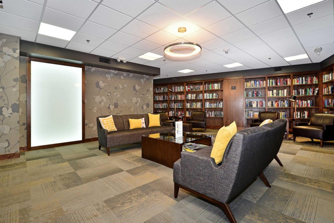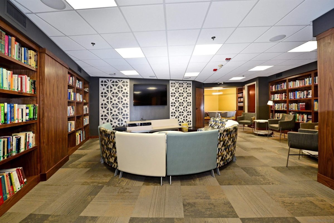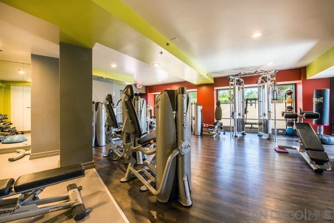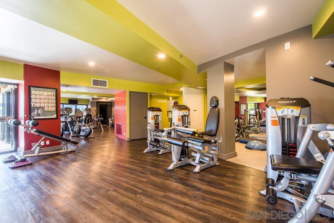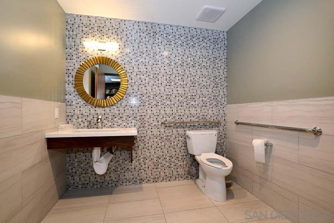200 Harbor Dr #3602, San Diego, CA 92101
$2,350,000
Price2
Beds2.5
Baths2,085
Sq Ft.Listed By
Gregg NeumanBerkshire Hathaway HomeService Berkshire Hathaway HomeService
(858) 762-9370
Contact Agent
Soaring high above the city, this elegant 36th floor Harbor Club residence sets the stage for truly elevated living! Take in panoramic blue water views spanning Coronado to Point Loma from this highly desired “expanded bubble” home’s expansive and abundant windows and a spacious balcony. The spectacular gourmet kitchen boasts stainless Sub-Zero and Miele appliances, Thermador induction cooktop, designer cabinetry, and stunning Pietra del Cordoso stone slab counters and eat-at bar. The owner’s suite features a wall of windows overlooking the harbor, a roomy seating area, ample closet and storage space, and a luxe spa-inspired bathroom with double shower and a soaking tub with phenomenal views. The second bedroom offers the gift of versatility with a built-in retractable bed system, ensuite bathroom with steam shower, and a separate hall entrance. PLUS luminous flooring, vivid recessed lighting and fixtures, dining space, powder room, and THREE secured parking spaces. As only one of two units on the floor, enjoy an unprecedented level of privacy in one of Downtown’s most premier buildings! Residents of the Harbor Club enjoy a wide range of resort-style amenities including 24-hour front desk attendant, fully equipped gym, a beautiful pool deck, club room, library/business center, and so much more. Located in the highly desirable Marina District locale, you are sure to enjoy easy walkability to transportation, excellent restaurants, shopping, the ballpark, Gaslamp Quarter and East Village, and the Embarcadero perfect for a stroll around the bay. At the foot of Harbor Club, a myriad of retailers just an elevator ride away, including restaurants, a salon, and more. Delight in the casual elegance amidst the convenience of sophisticated urban living. Life is good at the Harbor Club!
Property Details
Virtual Tour, Parking / Garage, Lease / Rent Details, Listing Information
- Virtual Tour
- Virtual Tour
- Virtual Tour
- Parking Information
- # of Garage Parking Spaces: 3
- Garage Type: Assigned, Attached, Gated, Community Garage, Garage Door Opener
- Lease / Rental Information
- Pets Allowed
- Listing Date Information
- LVT Date: 2022-02-15
Interior Features
- Bedroom Information
- # of Bedrooms: 2
- Master Bedroom Dimensions: 22x17
- Bedroom 2 Dimensions: 14 x 13
- Bathroom Information
- # of Baths (Full): 2
- # of Baths (1/2): 1
- Interior Features
- Balcony, Bathtub, Built-Ins, Ceiling Fan, Living Room Balcony, Open Floor Plan, Recessed Lighting, Remodeled Kitchen, Shower, Shower in Tub, Stone Counters, Kitchen Open to Family Rm
- Equipment: Dishwasher, Disposal, Dryer, Microwave, Refrigerator, Washer, Counter Top
- Drywall Interior
- Flooring: Stone, Tile
- Slab Other Story
- Heating & Cooling
- Cooling: Central Forced Air
- Heat Source: Electric
- Heat Equipment: Forced Air Unit
- Laundry Information
- Laundry Location: Closet(Stacked)
- Laundry Utilities: Other (See Remarks)
- Room Information
- Square Feet (Estimated): 2,085
- Extra Room 1 Dimensions: 10 x 8
- Dining Room Dimensions: 12 x 12
- Family Room Dimensions: -
- Kitchen Dimensions: 15 x 10
- Living Room Dimensions: 31 x 19
- Bedroom on Entry Level, Bonus Room, Dining Area, Dining Room/Separate, Master Bedroom on Entry Level, Kitchen, Living Room, Master Bedroom, All Bedrooms Down, Laundry, Master Bathroom
Exterior Features
- Exterior Features
- Construction: Other (See Remarks)
- Fencing: Full
- Patio: Balcony, Covered, Stone/Tile
- Building Information
- Contemporary
- Year Built: 1992
- Assessor
- Turnkey, Updated/Remodeled
- # of Stories: 41
- Total Stories: 1
- Has Elevator
- Building Entrance Level: 1
- Roof: Other (See Remarks)
- Pool Information
- Pool Type: Below Ground, Community/Common
- Spa: Community/Common, Yes
Multi-Unit Information
- Multi-Unit Information
- # of Units in Complex: 201
- # of Units in Building: 99
- Community Information
- Features: BBQ, Clubhouse/Recreation Room, Concierge, Exercise Room, Gated Community, Pool, Recreation Area, Sauna, Spa/Hot Tub
Homeowners Association
- HOA Information
- Club House, Guard, Gym/Ex Room, Outdoor Cooking Area, Pets Permitted, Spa, Barbecue, Pool, Security, Onsite Property Mgmt
- Fee Payment Frequency: Monthly
- HOA Fees Reflect: Per Month
- HOA Name: Action
- HOA Phone: 619-564-8525
- HOA Fees: $1,597.22
- HOA Fees (Total): $19,166.64
- HOA Fees Include: Common Area Maintenance, Exterior (Landscaping), Gated Community, Hot Water, Roof Maintenance, Sewer, Trash Pickup, Water
- Other Fee Information
- Monthly Fees (Total): $1,597
Utilities
- Utility Information
- Cable Connected, Electricity Connected, Sewer Connected, Water Connected
- Sewer Connected
- Water Information
- Meter on Property
- Water District: CITY OF SAN DIEGO
- Virtual Tour
Property / Lot Details
- Property Information
- # of Units in Building: 99
- # of Stories: 41
- Residential Sub-Category: Attached
- Residential Sub-Category: Attached
- Approximate Living Space: 2,000 to 2,499 Sq. Ft.
- Entry Level Unit: 36
- Sq. Ft. Source: Assessor Record
- Pets Allowed
- Known Restrictions: CC&R's
- Unit Location: End Unit
- Sign on Property: No
- Property Features
- No Interior Steps
- Elevators/Stairclimber
- Security: Gated Community, On-Site Guard, Resident Manager
- Telecommunications: Cable (Coaxial)
- Lot Information
- # of Acres (Approximate): 1.77
- Lot Size: 0 (Common Interest)
- Lot Size Source: Assessor Record
- Public Street, Sidewalks, Street Paved, West of I-5
- View: Bay, City, Evening Lights, Ocean, Panoramic, Marina, Water, Bridge, Coastline, Harbor, Landmark, Neighborhood, City Lights
- Land Information
- Topography: Level
Schools
Public Facts
Beds: 2
Baths: 3
Finished Sq. Ft.: 2,085
Unfinished Sq. Ft.: —
Total Sq. Ft.: 2,085
Stories: —
Lot Size: —
Style: Condo/Co-op
Year Built: 1992
Year Renovated: 1992
County: San Diego County
APN: 5353471643
Listed By
Gregg NeumanBerkshire Hathaway HomeService Berkshire Hathaway HomeService
(858) 762-9370
