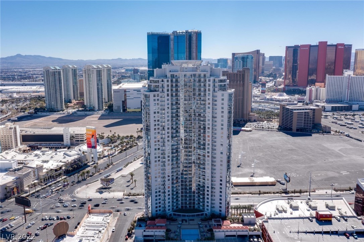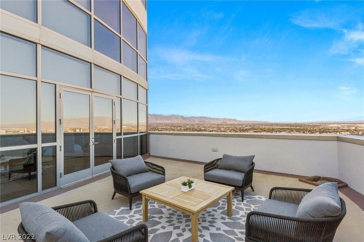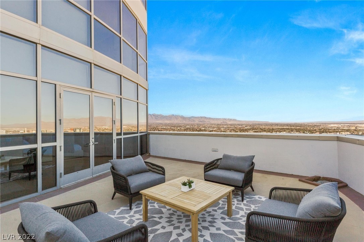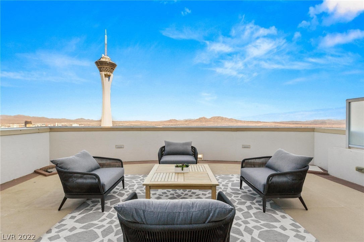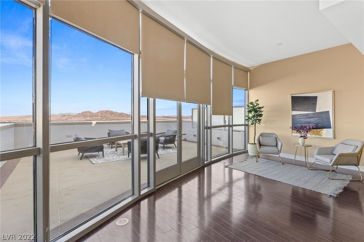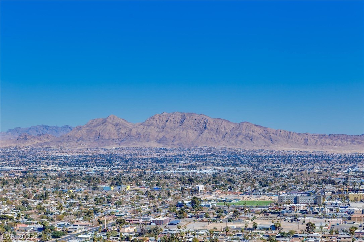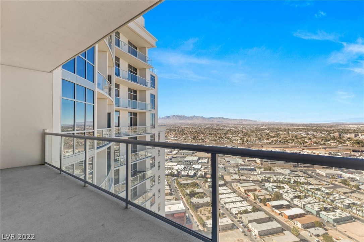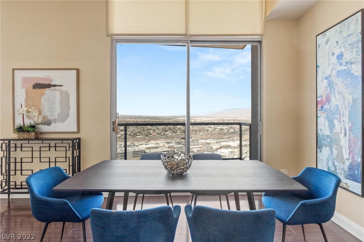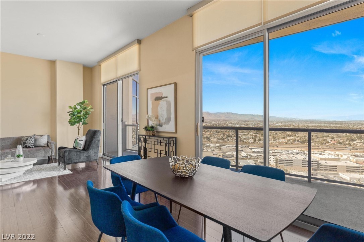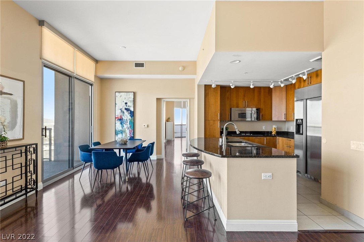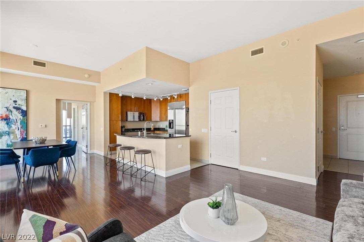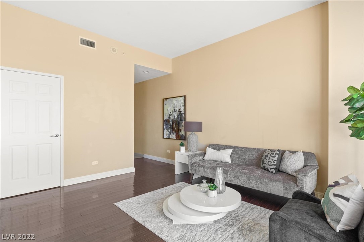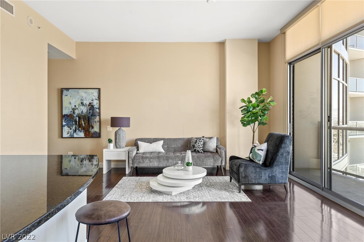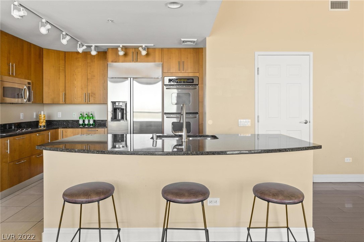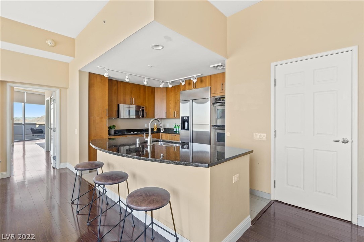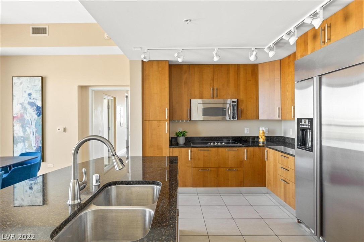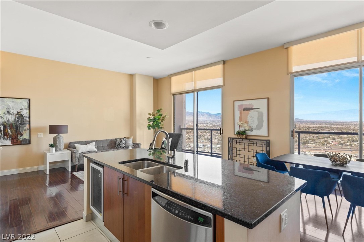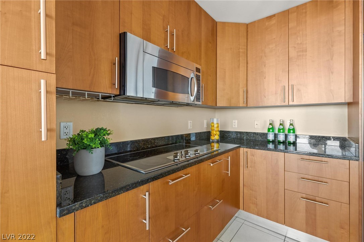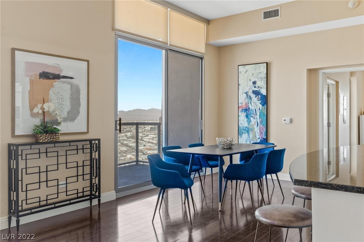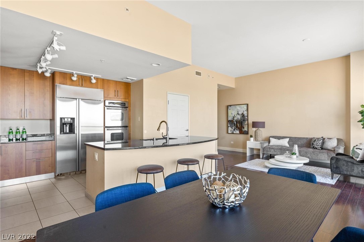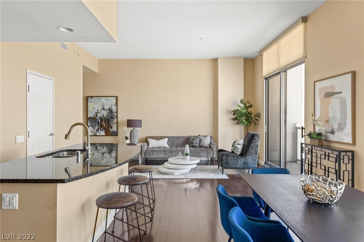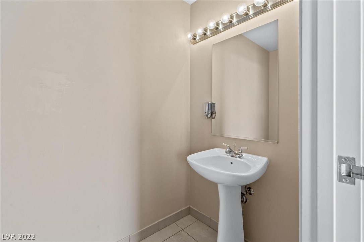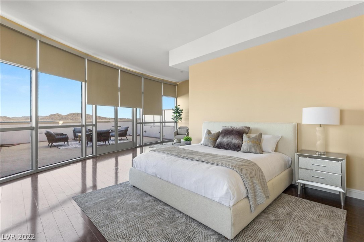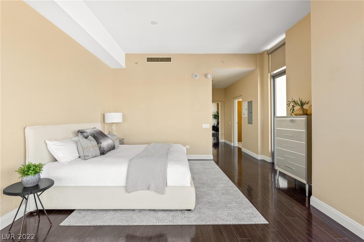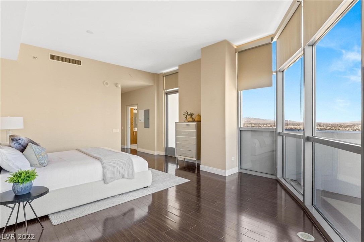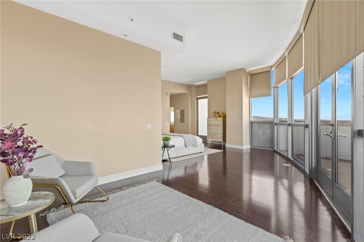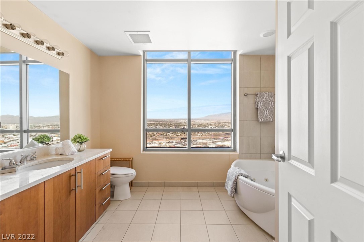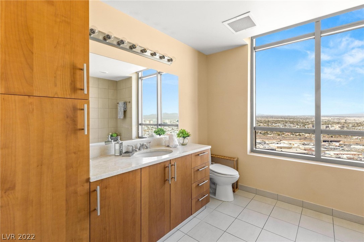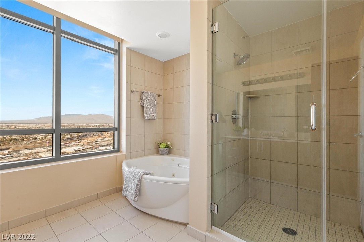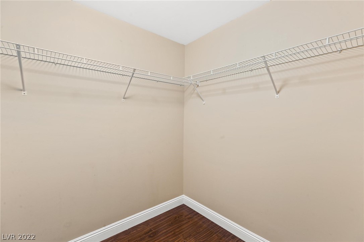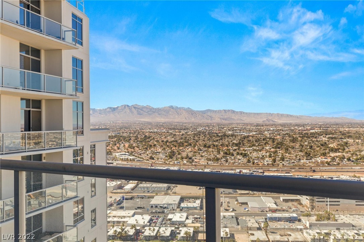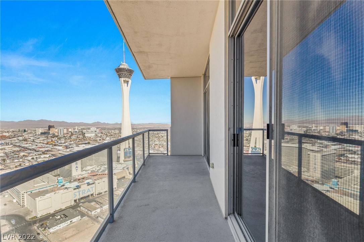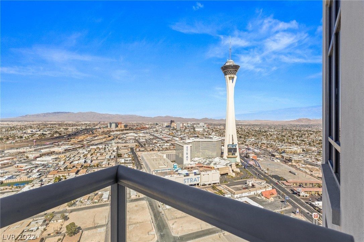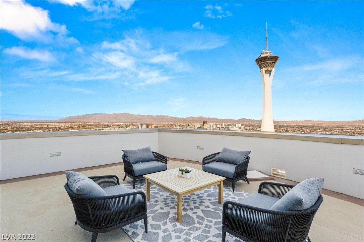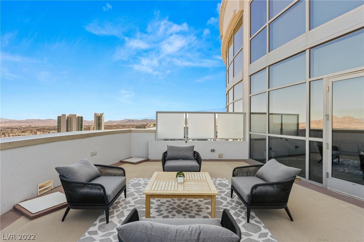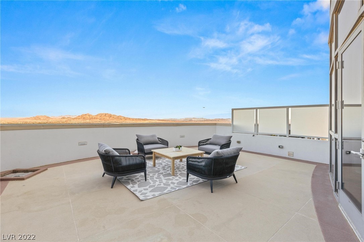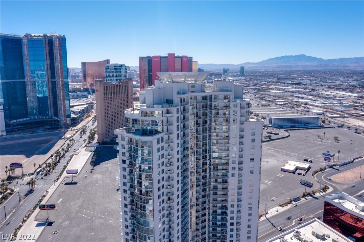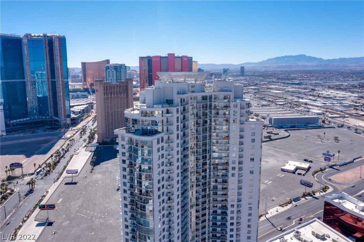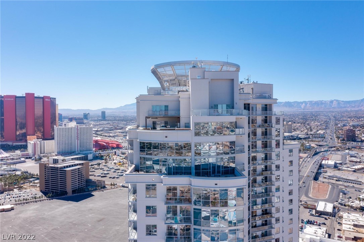200 W Sahara Ave #3807, Las Vegas, NV 89102
$699,900
Price1
Beds1.5
Baths1,422
Sq Ft.
* * BEST UNIT AT ALLURE AVAILABLE * * Massive, oversized balcony perched 38 floors above the strip with stunning wrap-around strip, mountain, and city views. This floorplan functions like a penthouse with multiple balconies and rarely comes up for sale in this building. This unit has also been featured in several Hollywood films; the views are truly breathtaking and a must-see. Master suite features stunning floor-to-ceiling windows. Large kitchen island with undermount sink. Amenities at Allure include resort-style pool/spa with firepit & BBQ area, business & fitness Center, 24 Hr Security, concierge, valet parking. Allure also features some of the lowest $/sqft association fees compared to other buildings.
Property Details
Virtual Tour, Parking / Garage, Multi-Unit Information, Homeowners Association
- Virtual Tour
- Virtual Tour
- Parking
- Features: Assigned, Covered, Indoor, Valet, Guest
- Multi Unit Information
- Pets Allowed: Number Limit, Size Limit, Yes
- HOA Information
- Has Home Owners Association
- Association Name: Allure HOA
- Association Fee: $853
- Monthly
- Association Fee Includes: Association Management, Common Areas, Maintenance Grounds, Security, Taxes
- Association Amenities: Business Center, Dog Park, Fitness Center, Gated, Barbecue, Playground, Pool, Guard, Spa/Hot Tub, Concierge
Interior Features
- Bedroom Information
- # of Bedrooms Possible: 1
- Bathroom Information
- # of Full Bathrooms: 1
- # of Half Bathrooms: 1
- Room Information
- # of Rooms (Total): 5
- Laundry Information
- Features: Laundry Room
- Equipment
- Appliances: Built-In Gas Oven, Double Oven, Dryer, Dishwasher, Electric Cooktop, Disposal, Microwave, Refrigerator, Stainless Steel Appliance(s), Washer
- Interior Features
- Other Features: Window Treatments
Exterior Features
- Building Information
- Building Name: ALLURE
- Year Built Details: RESALE
- Exterior Features
- Exterior Features: Fire Pit
- Patio And Porch Features: Terrace
- Security Features: 24 Hour Security, Gated Community
- Pool Information
- Pool Features: Association, Community
School / Neighborhood, Taxes / Assessments, Property / Lot Details, Location Details
- School
- Elementary School: Park John S,Park John S
- Middle Or Junior School: Fremont John C.
- High School: Clark Ed. W.
- Tax Information
- Annual Amount: $3,777
- Property Information
- Has View
- Entry Level: 28
- Resale
- Community Information
- Community Features: Pool
Utilities
- Utility Information
- Utilities: Electricity Available
- Heating & Cooling
- Has Cooling
- Cooling: Electric
- Has Heating
- Heating: Central, Gas
Schools
Public Facts
Beds: 1
Baths: 1
Finished Sq. Ft.: 1,422
Unfinished Sq. Ft.: —
Total Sq. Ft.: 1,422
Stories: 1
Lot Size: —
Style: Condo/Co-op
Year Built: 2006
Year Renovated: 2006
County: Clark County
APN: 16204815409
