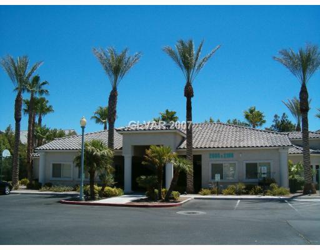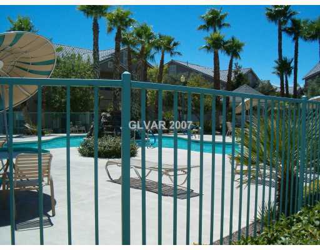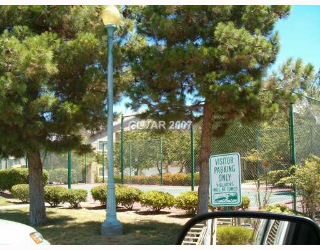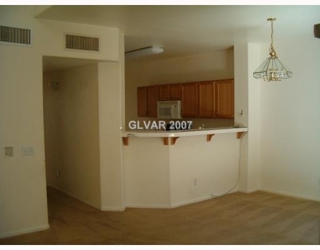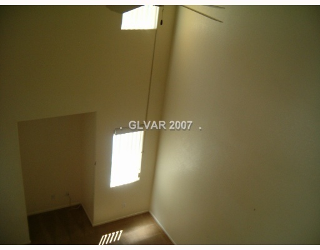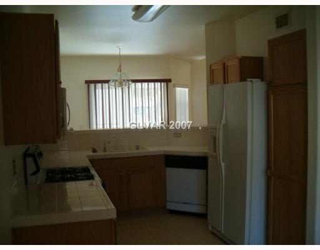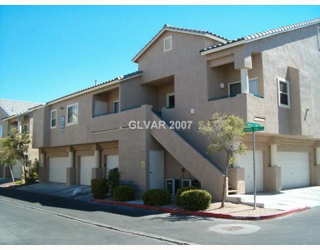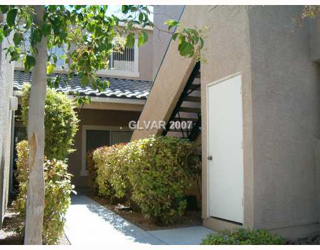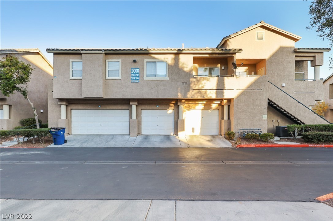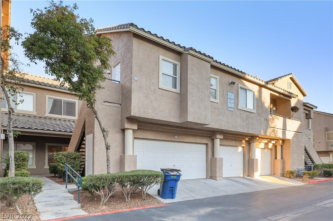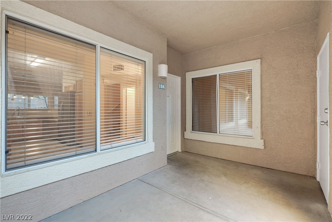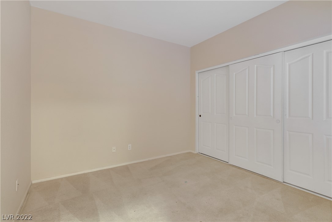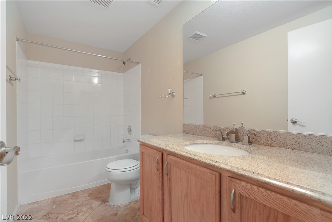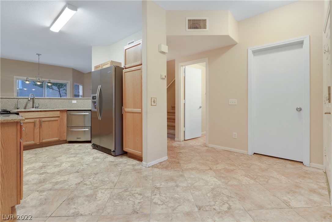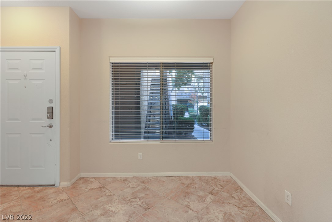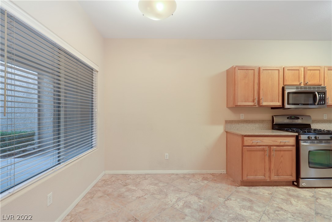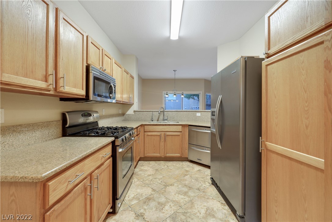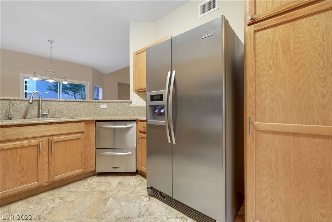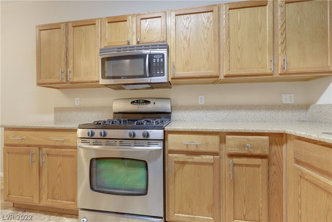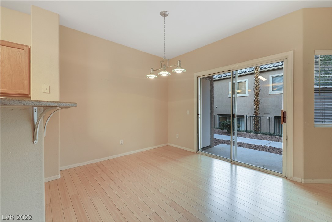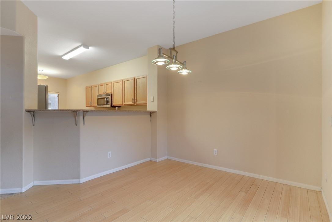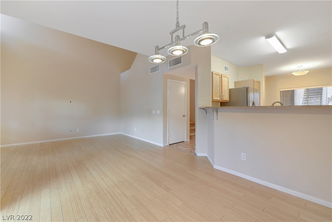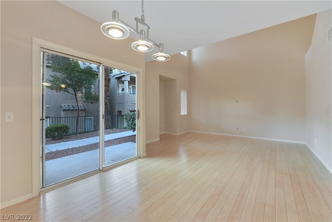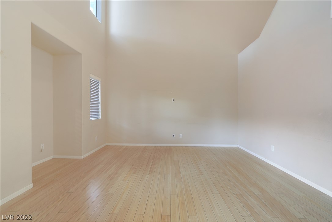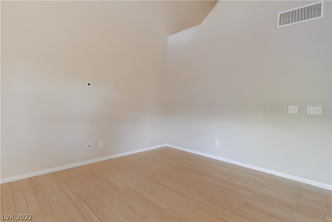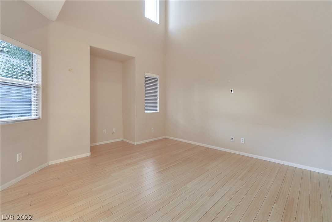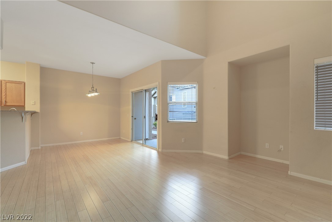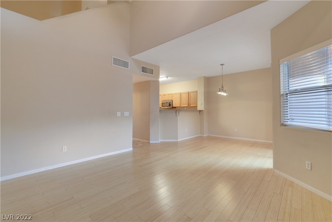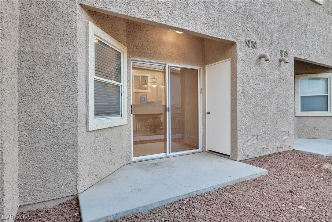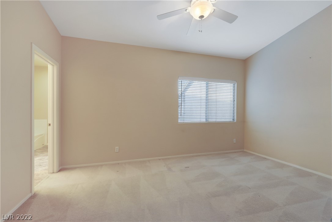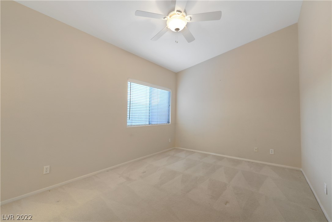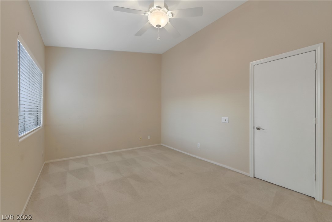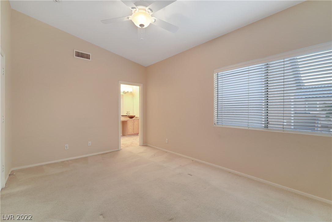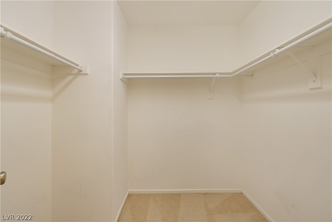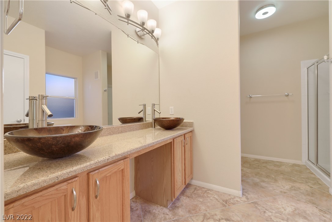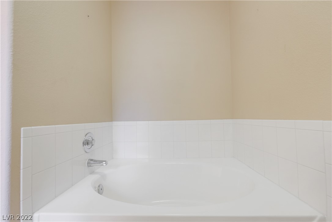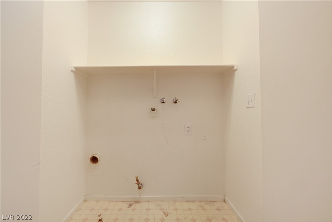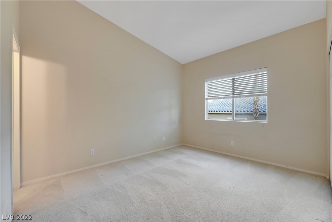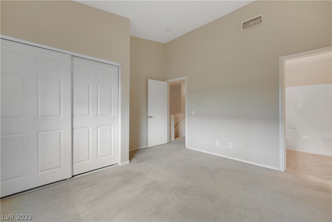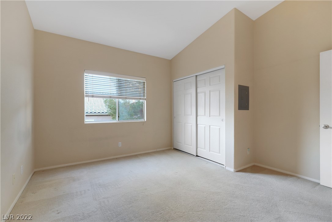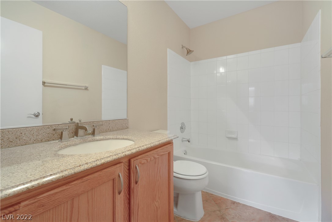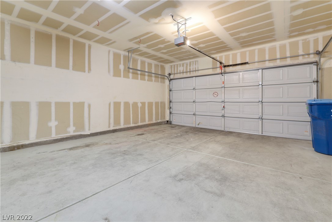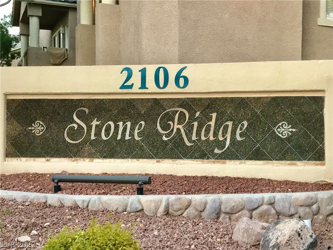2000 Gravel Hill St #104, Las Vegas, NV 89117
$326,300
Price3
Beds3
Baths1,491
Sq Ft.
Move-in ready, two-story condominium with three bedrooms, three bathrooms, and a two-car garage in the Pecole Ranch gated community in Summerlin! The home features one bedroom with plush carpet and one full bathroom on the main level. The home invites into the kitchen nook on the front of the home with neutral tile flooring that flows into the pleasing kitchen enhanced with stainless steel appliances, granite countertops, and a breakfast bar. The breakfast bar overlooks the dining area and the two-story family room with light wood-look flooring in this combined space. There is a sliding glass door off the dining area leading out to the patio. The primary suite and one secondary bedroom are upstairs and both have a vaulted ceiling, plush carpet, and ensuite. The primary suite offers a ceiling fan, walk-in closet, and stylish ensuite with dual floating sinks, granite countertop, sit-down vanity, soaking tub, and a walk-in shower. Beautiful community and lovely grounds.
Property Details
Virtual Tour, Homeowners Association, School / Neighborhood, Taxes / Assessments
- Virtual Tour
- Virtual Tour
- HOA Information
- Has Home Owners Association
- Association Name: Stone Ridge Condo
- Association Fee: $201
- Monthly
- Association Fee Includes: Association Management
- Association Amenities: Basketball Court, Clubhouse, Fitness Center, Gated, Barbecue, Pool, Spa/Hot Tub, Tennis Court(s)
- School
- Elementary School: Piggott Clarence,Piggott Clarence
- Middle Or Junior School: Johnson Walter
- High School: Bonanza
- Tax Information
- Annual Amount: $1,339
Interior Features
- Bedroom Information
- # of Bedrooms Possible: 3
- Bathroom Information
- # of Full Bathrooms: 3
- Room Information
- # of Rooms (Total): 8
- Laundry Information
- Features: Laundry Room, Upper Level
- Equipment
- Appliances: Dishwasher, Disposal, Gas Range, Microwave, Refrigerator
- Interior Features
- Window Features: Blinds
- Flooring: Carpet, Laminate, Linoleum, Tile, Vinyl
- Other Features: Bedroom on Main Level, Ceiling Fan(s)
Parking / Garage
- Garage/Carport Information
- Has Garage
- Has Attached Garage
- # of Garage Spaces: 2
- Parking
- Features: Attached, Garage, Private, Guest
Exterior Features
- Building Information
- Stories: 2
- Year Built Details: RESALE
- Roof Details: Tile
- Exterior Features
- Exterior Features: Patio
- Patio And Porch Features: Patio
- Pool Information
- Pool Features: Community
Utilities
- Utility Information
- Utilities: Underground Utilities
- Electric: Photovoltaics None
- Sewer: Public Sewer
- Water Source: Public
- Heating & Cooling
- Has Cooling
- Cooling: Central Air, Electric
- Has Heating
- Heating: Central, Gas
Property / Lot Details
- Lot Information
- Lot Features: < 1/4 Acre
- Property Information
- Direction Faces: West
- Resale
- Zoning Description: Multi-Family
Location Details
- Community Information
- Community Features: Pool
- Location Information
- Distance To Sewer Comments: Public
- Distance To Water Comments: Public
Schools
Public Facts
Beds: 3
Baths: 3
Finished Sq. Ft.: 1,491
Unfinished Sq. Ft.: —
Total Sq. Ft.: 1,491
Stories: 2
Lot Size: —
Style: Condo/Co-op
Year Built: 1999
Year Renovated: 1999
County: Clark County
APN: 16306321011
