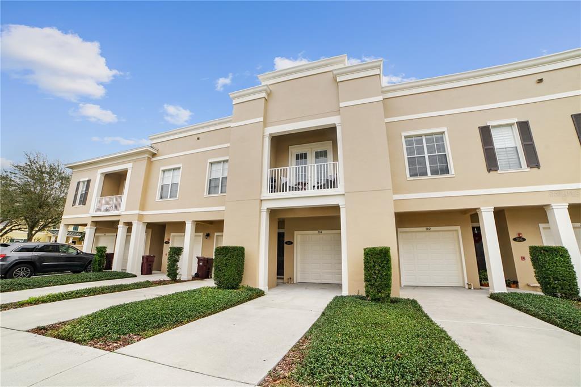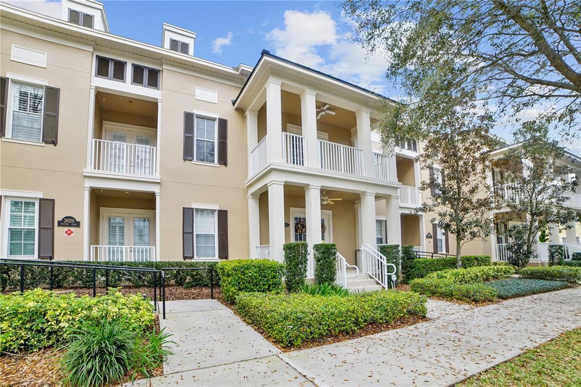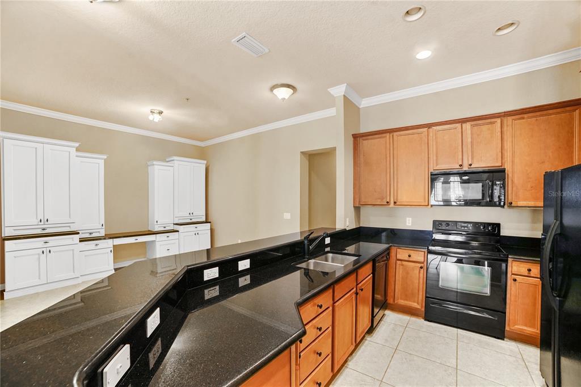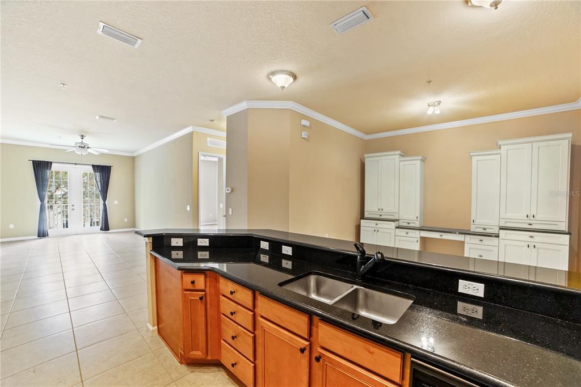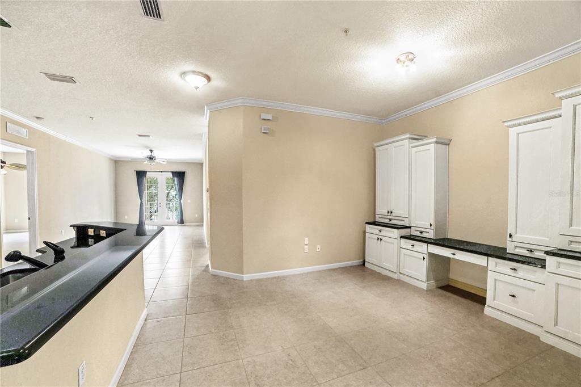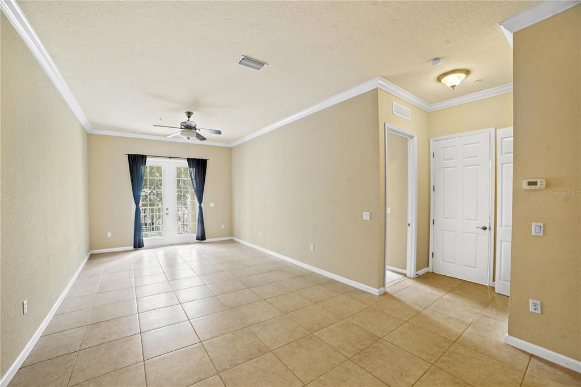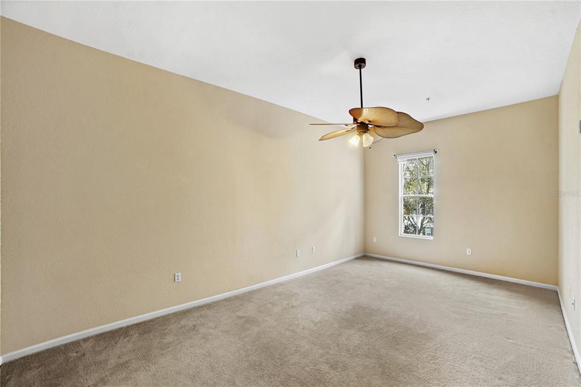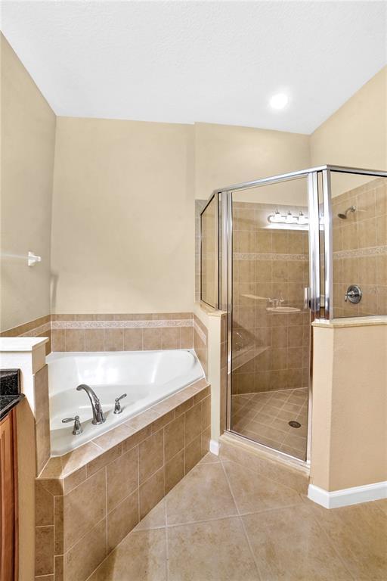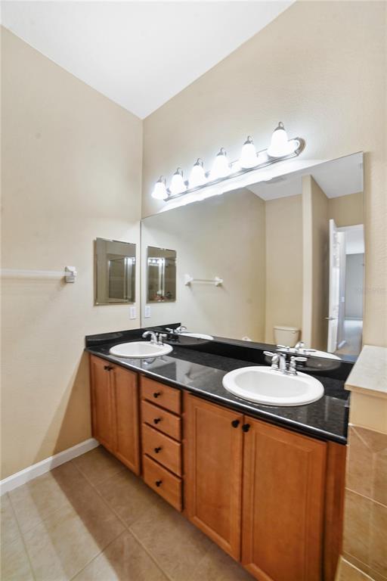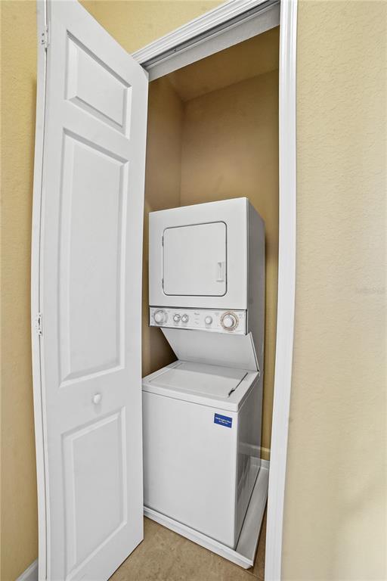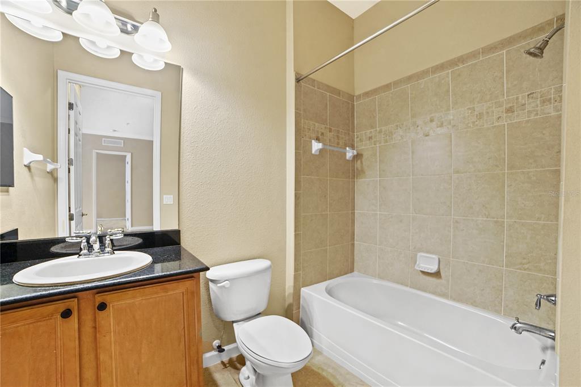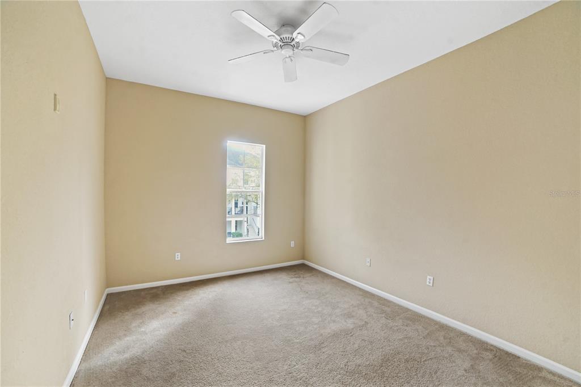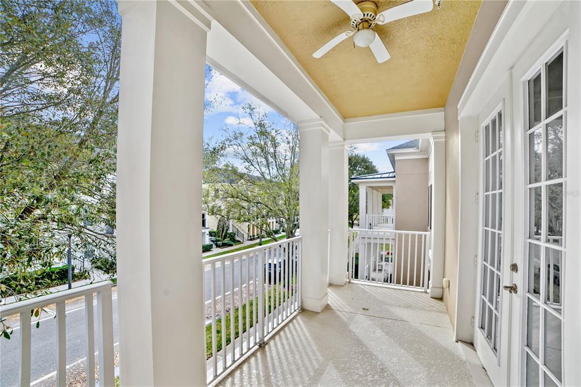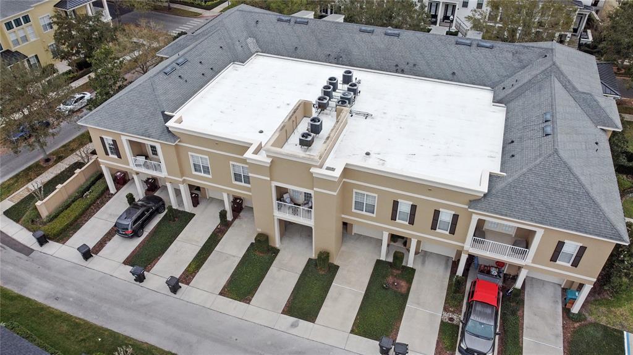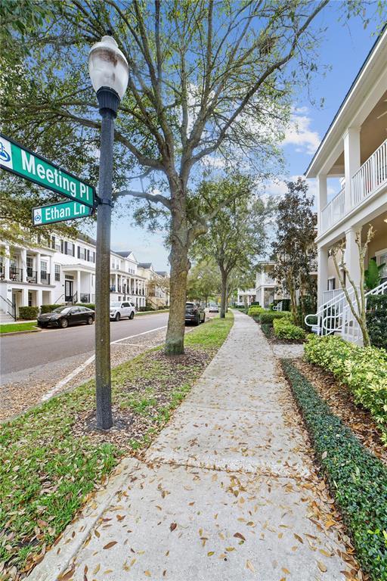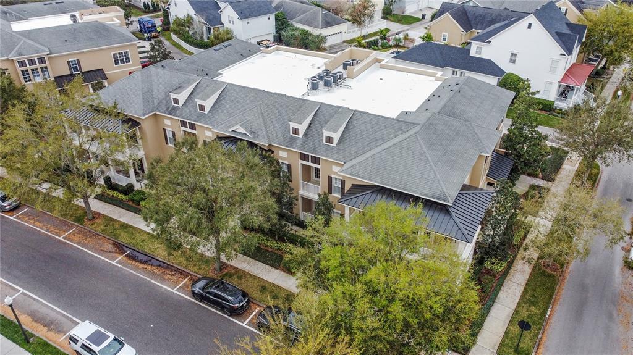2020 Meeting Pl #204, ORLANDO, FL 32814
$425,000
Price2
Beds2
Baths1,500
Sq Ft.
Welcome to this STUNNING 2 bedroom condominium in the highly sought-after community of Baldwin Park. This second floor Murray Hill model features Whirlpool appliances, crown moldings. one-car garage and paved driveway. The open concept kitchen offers granite countertops, including the breakfast bar. From the living room, walk through the French doors to enjoy the large covered terrace. The spacious primary bedroom offers two walk-in closets and en suite bathroom. Baldwin Park’s restaurants, shops, playgrounds, pool and fitness center and events are just minutes away by foot. This is an amazing location situated between downtown Orlando and Winter Park. Schedule your showing today. Submit best offer by Sunday, March 6, 2022 before 5:00pm. Property Description: Walk-Up
Property Details
Virtual Tour, Parking / Garage, Homeowners Association, School / Neighborhood
- Virtual Tour
- Virtual Tour
- Parking Information
- Parking Features: Alley Access, Garage Faces Rear, Oversized
- Garage Spaces: 1
- Has Attached Garage
- Has Garage
- HOA Information
- Association Name: Specialty Management/Sharri Scott
- Has HOA
- Montly Maintenance Amount In Addition To HOA Dues: 0
- Association Fee Requirement: Required
- Association Approval Required Y/N: 0
- Monthly HOA Amount: 66.67
- Association Fee: $400
- Association Fee Frequency: Semi-Annually
- Association Fee Includes: Pool, Maintenance Structure, Maintenance Grounds, Pool, Recreational Facilities
- School Information
- Elementary School: Baldwin Park Elementary
- Middle Or Junior High School: Glenridge Middle
- High School: Winter Park High
Interior Features
- Bedroom Information
- # of Bedrooms: 2
- Bathroom Information
- # of Full Baths (Total): 2
- Laundry Room Information
- Laundry Features: Laundry Closet
- Other Rooms Information
- # of Rooms: 4
- Heating & Cooling
- Heating Information: Electric
- Cooling Information: Central Air
- Interior Features
- Interior Features: Ceiling Fans(s), Coffered Ceiling(s), Kitchen/Family Room Combo, Open Floorplan, Stone Counters
- Appliances: Built-In Oven, Cooktop, Dishwasher, Dryer, Refrigerator, Washer
- Flooring: Carpet, Ceramic Tile
- Building Elevator YN: 0
Exterior Features
- Building Information
- Construction Materials: Block, Stucco
- Roof: Concrete, Shingle
- Exterior Features
- Exterior Features: Balcony, French Doors, Sidewalk
Multi-Unit Information
- Multi-Family Financial Information
- Total Annual Fees: 4028.00
- Total Monthly Fees: 335.67
- Multi-Unit Information
- Unit Number YN: 0
Utilities, Taxes / Assessments, Lease / Rent Details, Location Details
- Utility Information
- Water Source: Public
- Sewer: Public Sewer
- Utilities: Public
- Tax Information
- Tax Annual Amount: $6,464
- Tax Year: 2021
- Lease / Rent Details
- Lease Restrictions YN: 1
- Location Information
- Directions: General Rees to Lower Park Rd. Right on Meeting Place. Condo building is on the right, at the corner of Meeting Place and Ethan. Access from the alley door labeled 204.
Property / Lot Details
- Property Features
- Universal Property Id: US-12095-N-172230053920204-S-204
- Waterfront Information
- Waterfront Feet Total: 0
- Water View Y/N: 0
- Water Access Y/N: 0
- Water Extras Y/N: 0
- Property Information
- CDD Y/N: 0
- Homestead Y/N: 0
- Property Type: Residential
- Property Sub Type: Condominium
- Zoning: PD
- Lot Information
- Lot Size Acres: 0.25
- Road Surface Type: Asphalt
- Lot Size Square Meters: 995 Misc. Information, Subdivision / Building, Agent & Office Information
- Miscellaneous Information
- Third Party YN: 1
- Building Information
- MFR_BuildingNameNumber: 2020
- Information For Agents
- Non Rep Compensation: 0.0%
Listing Information
- Listing Information
- Buyer Agency Compensation: 2.5
- Previous Status: Active
- Backups Requested YN: 1
- Listing Date Information
- Days to Contract: 7
- Status Contractual Search Date: 2022-03-07
- Listing Price Information
- Calculated List Price By Calculated Sq Ft: 283.33
Home Information
- Green Information
- Green Verification Count: 0
- Direction Faces: East
- Home Information
- Living Area: 1500
- Living Area Units: Square Feet
- Living Area Source: Public Records
- Living Area Meters: 139.35
- Building Area Units: Square Feet
- Foundation Details: Slab
- Stories Total: 2
- Levels: One
Community Information
- Condo Information
- Floor Number: 2
- Monthly Condo Fee Amount: 269
- Condo Land Included Y/N: 0
- Condo Fees Term: Monthly
- Condo Fees: 269
- Community Information
- Community Features: Deed Restrictions, Fitness Center, Park, Playground, Pool, Sidewalks, Waterfront
- Pets Allowed: Breed Restrictions
Schools
Public Facts
Beds: —
Baths: —
Finished Sq. Ft.: —
Unfinished Sq. Ft.: —
Total Sq. Ft.: —
Stories: —
Lot Size: —
Style: Condo/Co-op
Year Built: —
Year Renovated: —
County: Orange County
APN: 17-22-30-0539-20-204
