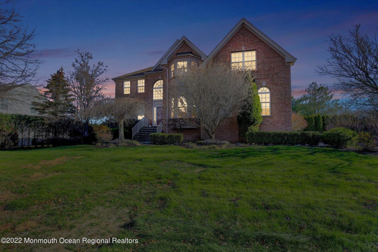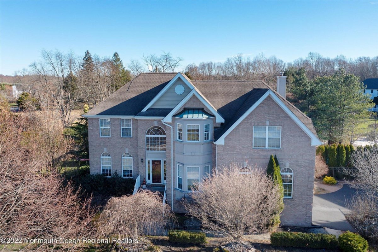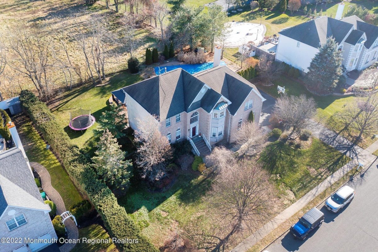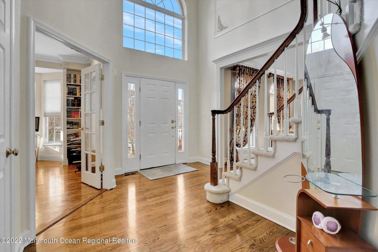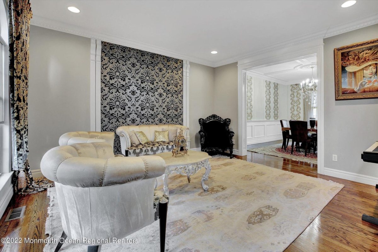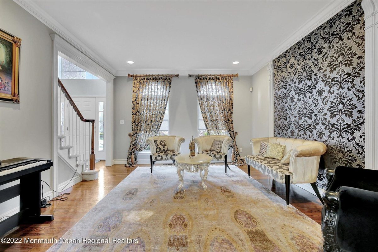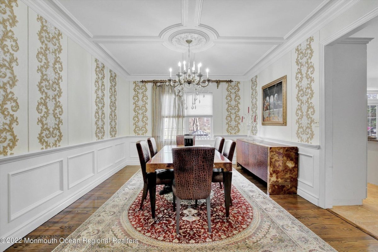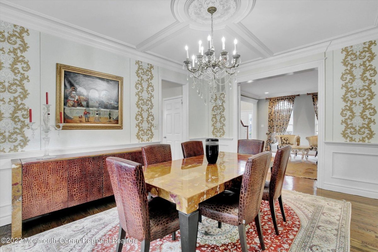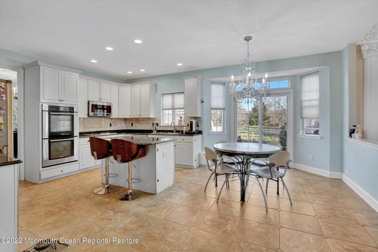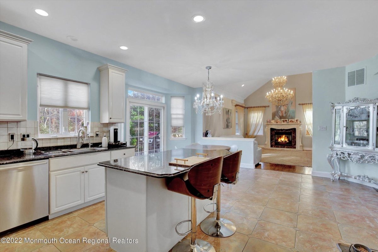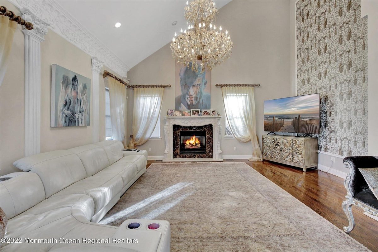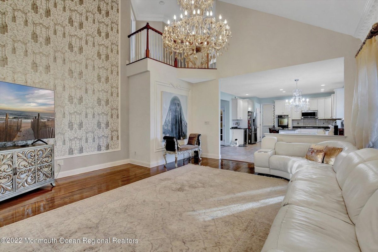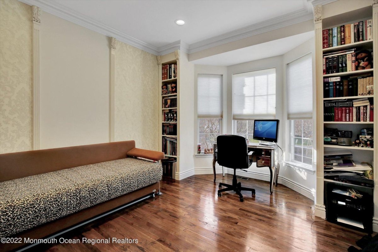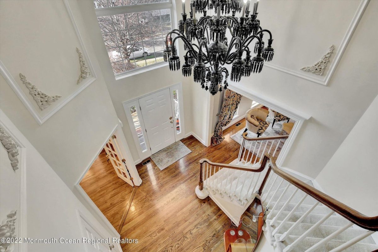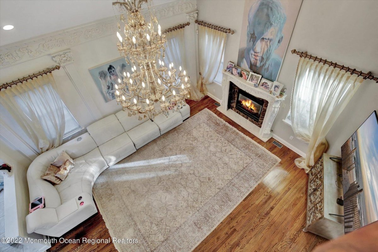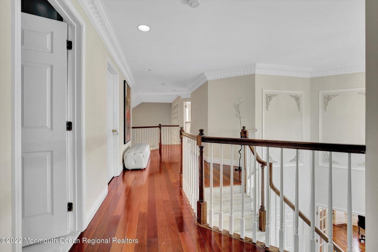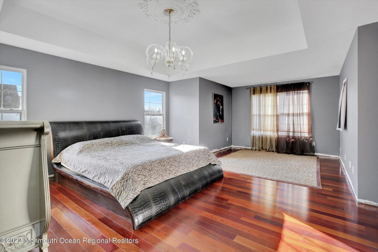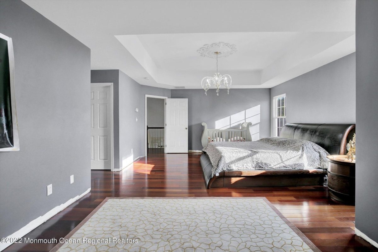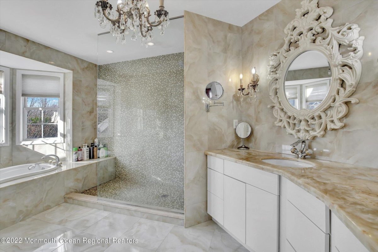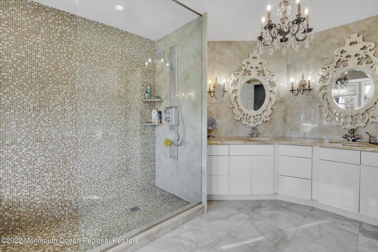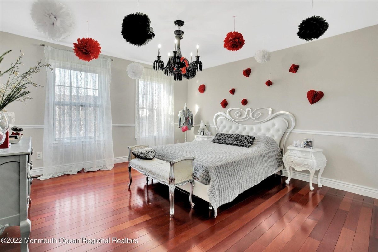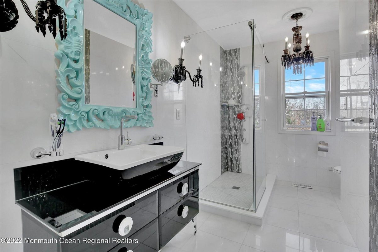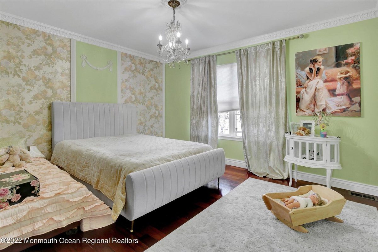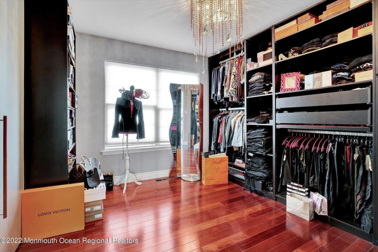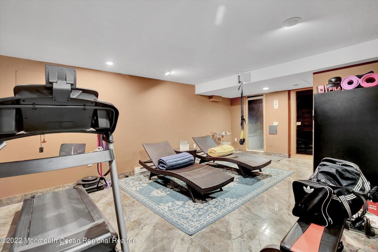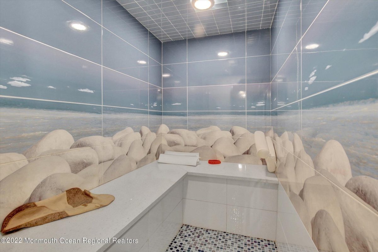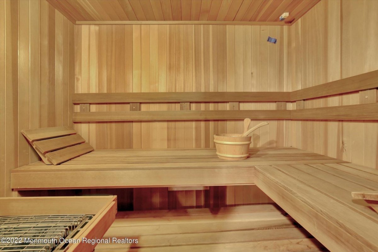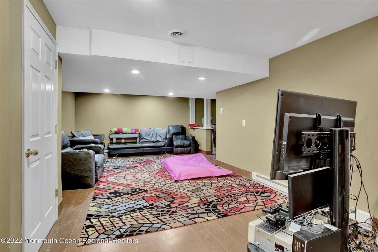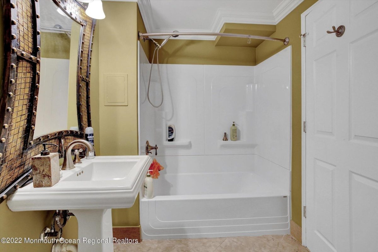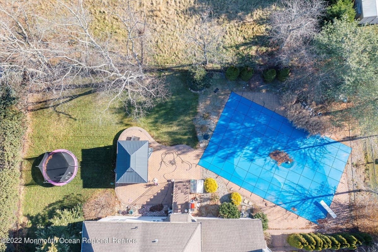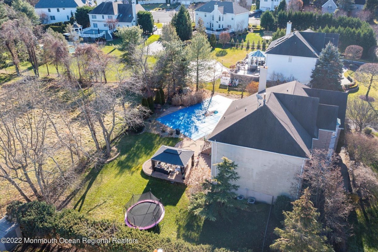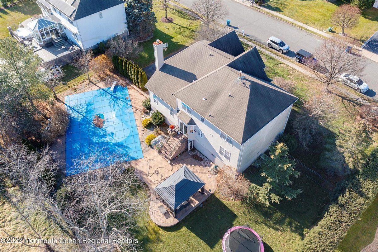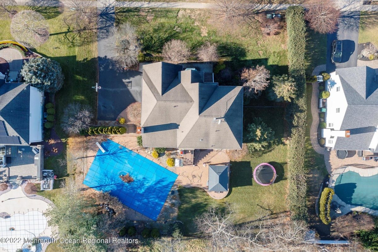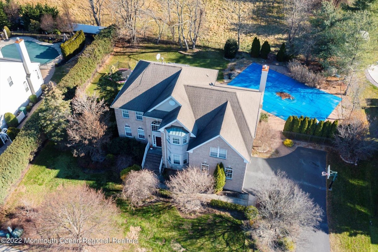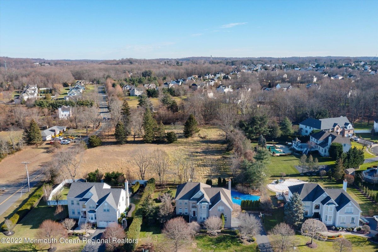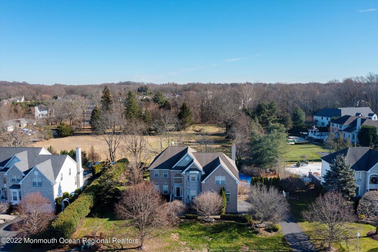203 Hickory Ln, Marlboro, NJ 07746
$1,099,000
Price4
Beds3.5
Baths0
Sq Ft.
Elegance 4 Bedroom 3.5 Bath plus office/den immaculately maintained home in Marlboro Pointe. Hardwood floor throughout, crown molding with 9FT ceilings and finished basement. Brazilian hardwood floors on the top level, recessed lights. Master bedroom freshly painted and has tray ceiling and sitting area. Custom walk-in closet in master bedroom, master bathroom has onyx countertops and huge overside standing shower. Custome moldings and wallpaper Gas fireplace with custom marble mantle. one of the bedrooms is being used as walk in closet, bathrooms has frameless shower doors. custom Livingroom and coffered custom celling , Versace wall paper in dinning room. 42'' Kitchen cabinets with granite countertops and stainless steel appliances, Built in wine cooler. Read more Double conventional ovens. All bathrooms updated. 2 Car garage, 4 people Sauna and steam room has quarts and rain shower. full bath in basement, full wet bar in basement. 2 zone AC and heat, AC compressors replaced 2 years ago. Backyard is resort like with gazebo and unground heated saltwater concert pool, built by blue haven.
Property Details
Interior Features
- Bedroom Information
- Master Bedroom Features: Wood Flooring, Walk-In Closet
- Bathroom Information
- # of Baths (Total): 3.1
- # of Baths (Full): 3
- Bath (Full) Level: Basement, 2
- # of Baths (1/2): 1
- Master Bath Features: Double Sinks, Ceramic Flooring, Shower Stall, Tub
- # of Level 1 Baths: 1
- # of Level 2 Baths: 2
- Room Information
- # of Rooms: 10
- Rooms: Bath (Full), Bedroom, Dining Room, Foyer, Great Room, Kitchen, Laundry, Living Room, Master Bath, Master Bedroom, Office
- Dining Room Features: Dec Molding
- Foyer Features: Dec Molding, Gas Fireplace, Wood Flooring, Two Story
- Great/Family Room Features: Built-Ins, Gas Fireplace, Wood Flooring, Two Story
- Kitchen Features: Bnook/Dining Area, Center Island, Eat-In, Ceramic Flooring
- Living Room Features: Dec Molding
- Interior Features
- # of Levels: 2
- # of Fireplaces: 1
- Has Fireplace
- Flooring: Ceramic, Wood
- Attic (Pull Down Stairs), Ceilings (9+ Ft. 1st Floor), Center Hall, Dec Molding, French Doors, Recessed Light, Wet Bar
- Heating & Cooling: 2 Zoned AC
- Basement Information
- # of Basement Baths: 1
- Finished, Full, Heated
- Has Basement
Parking / Garage, Exterior Features, School / Neighborhood, Utilities
- Parking Information
- # of Car Garage: 2
- Parking: Asphalt
- Garage: Direct Entry
- Has Garage
- Exterior Features
- Patio
- Has Pool
- Pool: Gunite, Heated, In Ground, Salt Water
- Roof: Shingled
- Siding: Aluminum, Brick
- School Information
- Elementary School: Frank Defino
- Other Elementary School: St. Benedict
- Middle School: Marlboro
- High School: Marlboro
- Other High School: St. John Vianney
- Utility Information
- Heat Fuel: 2 Zoned Heat, Natural Gas
- Water Heater: Natural Gas
- Water/Sewer: Public Sewer, Public Water
Taxes / Assessments, Location Details
- Tax Information
- Tax ID: 30-00193-11-00020
- Location Information
- Directions: Route 79 to Station Road to Hickory Lane
Property / Lot Details
- Lot Information
- Lot Dimensions: 139 x 145
- Lot: 20
- Zoning: Residential
- Water Information
- Waterview: No
- Waterfront: No
Listing Information
- Listing Information
- Ownership Type: Fee Simple ### Buyer's Agent Commission
- 2%
Schools
Public Facts
Beds: —
Baths: —
Finished Sq. Ft.: 3,194
Unfinished Sq. Ft.: —
Total Sq. Ft.: 3,194
Stories: —
Lot Size: 0.46 Acres
Style: Single Family Residential
Year Built: 1999
Year Renovated: —
County: Monmouth County
APN: 3000193 1100020
