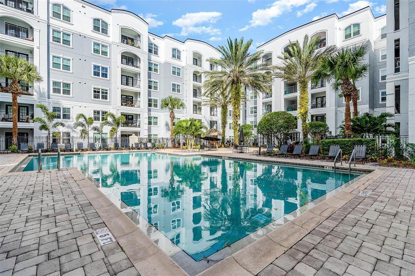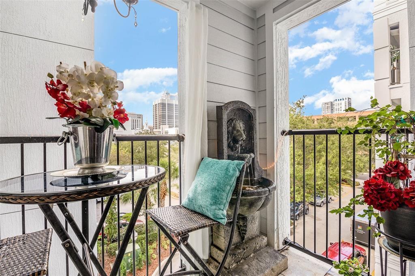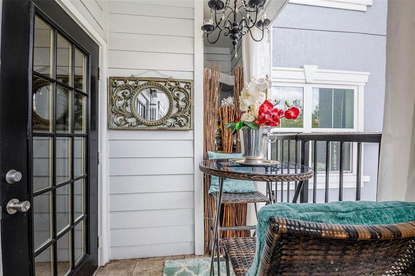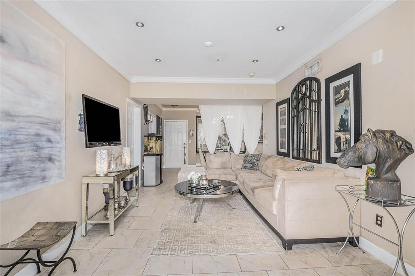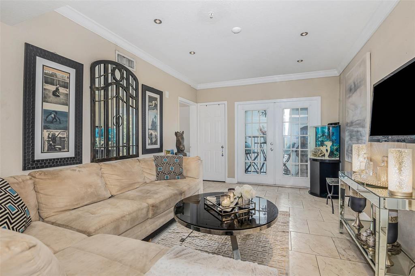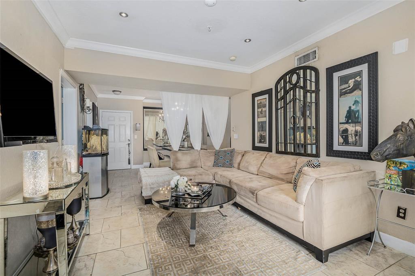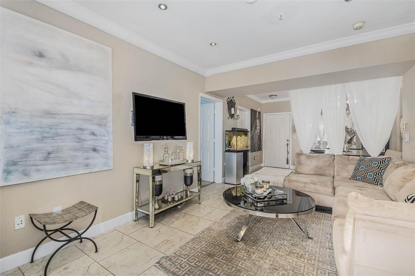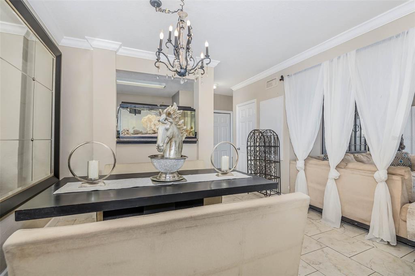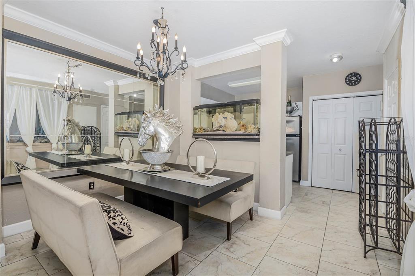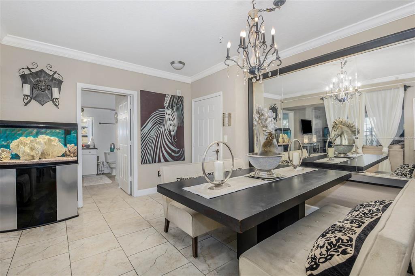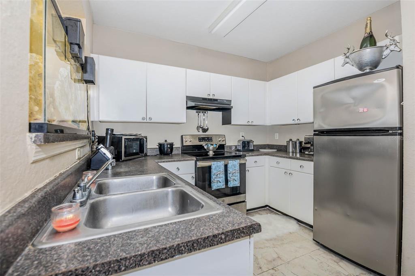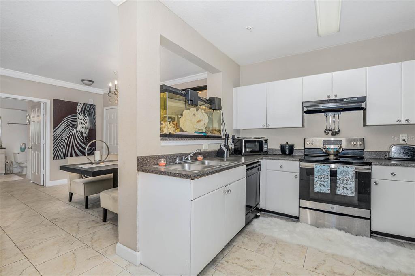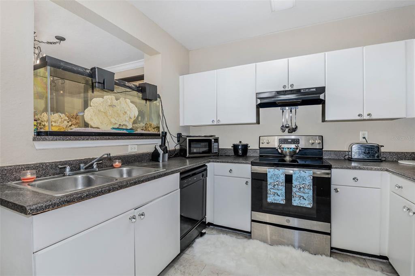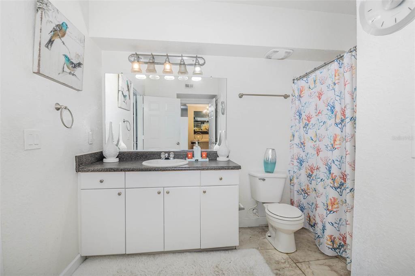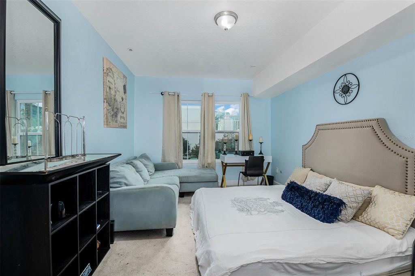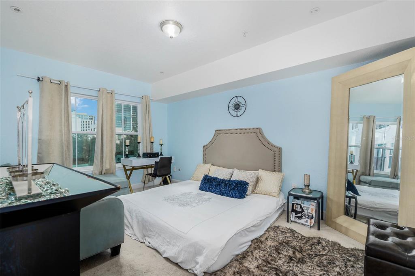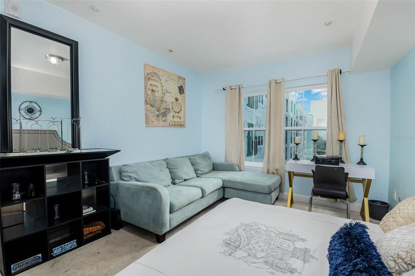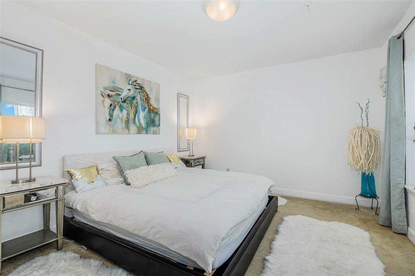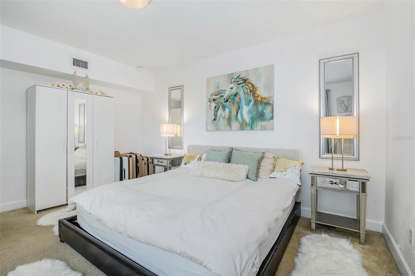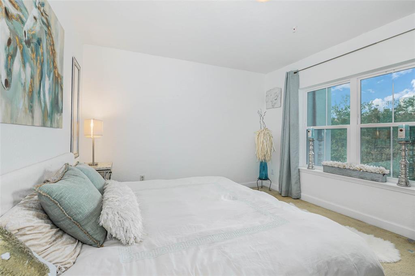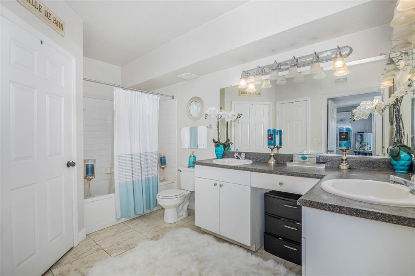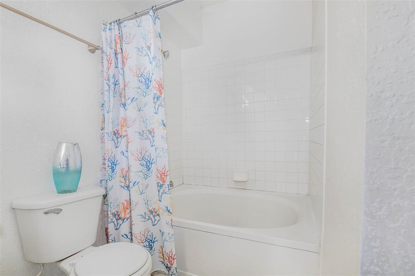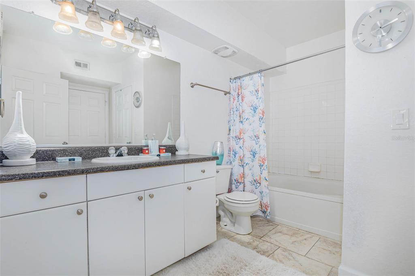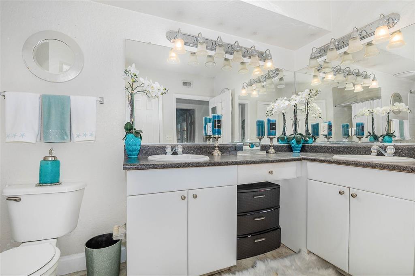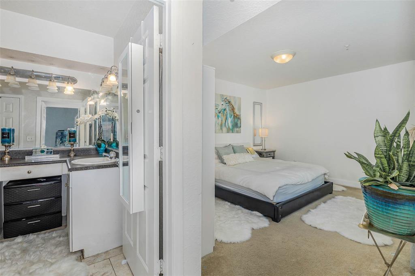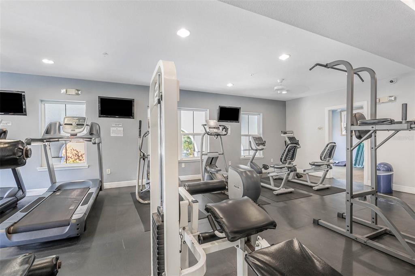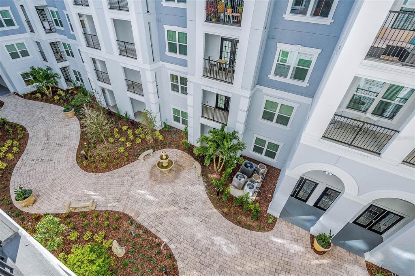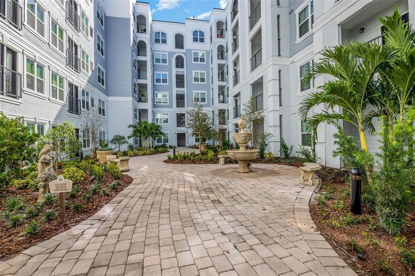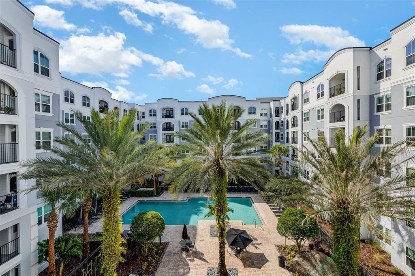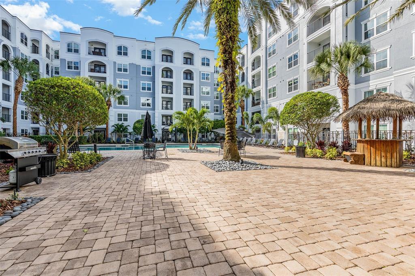206 E South St, ORLANDO, FL 32801
$289,900
Price2
Beds2
Baths1,215
Sq Ft.
BACK ON THE MARKET! BUYER’S FINANCING FELL THROUGH! IT’S YOUR LUCKY DAY! If you dream of being within walking distance of the heart of downtown Orlando, your dream has come true! Don’t wait, this is one of very few units that come available for sale in one of the most coveted areas of Orlando, the centrally located and beautiful “The Grande Downtown”! You can easily walk to The Dr. Phillips Center right across the street and to the endless restaurants, bars and nightlife, all right at your doorstep! With direct access to 408 and I-4, the Amway Center, Lake Eola, Thornton Park, Camping World Stadium and the medical grid are all right there as well! In 2021, this exclusive gated community underwent an extensive over 9-million-dollar renovation including a new roof, new hurricane windows and framing that are both energy efficient and noise reducing, all new exterior stucco and paint, a new fire alarm system and new security cameras. Stay in shape by taking advantage of the 24-hour on-site gym and the impressive pool area! Besides the massive pool, there is a gas BBQ grill and a charcoal grill along with a Tiki Hut all for your enjoyment. Just wait until you see this unit with mesmerizing city views from the Balcony! The flooring is ceramic tile all laid by the brick joint with tiny grout lines and even the balcony is tiled! Both bedrooms are the only place not tiled, they are carpeted. There is crown molding in the living room and dining room, the recessed lighting adds a nice touch of ambiance, and the dishwasher, stove and washer are all less than a year old. Both bathrooms are tiled as well and have a large garden soaking tub with shower, and the master bath has double vanity sinks and a nice walk-in closet with plenty of space for all of your clothes and shoes. Don’t let your dream slip away, call to schedule a showing today because this unit will not last long! Property Description: High Rise
Property Details
Interior Features
- Bedroom Information
- # of Bedrooms: 2
- Bathroom Information
- # of Full Baths (Total): 2
- Other Rooms Information
- # of Rooms: 5
- Heating & Cooling
- Heating Information: Electric
- Cooling Information: Central Air
- Interior Features
- Interior Features: Crown Molding
- Appliances: Dishwasher, Disposal, Dryer, Microwave, Range, Refrigerator, Washer
- Flooring: Carpet
- Building Elevator YN: 1
Parking / Garage, Homeowners Association, School / Neighborhood, Utilities
- Parking Information
- Garage Spaces: 1
- Has Attached Garage
- Has Garage
- HOA Information
- Association Name: Stephanie
- Has HOA
- Montly Maintenance Amount In Addition To HOA Dues: 0
- Association Fee Requirement: Required
- Association Approval Required Y/N: 1
- Monthly HOA Amount: 480.86
- Association Amenities: Elevator(s), Fitness Center, Gated, Pool, Security
- Association Fee: $480.86
- Association Fee Frequency: Monthly
- Association Fee Includes: Pool, Maintenance Structure, Pool, Security
- School Information
- Elementary School: Lake Como Elem
- Middle Or Junior High School: Lake Como School K-8
- High School: Edgewater High
- Utility Information
- Water Source: Public
- Sewer: Public Sewer
- Utilities: Cable Available, Electricity Connected, Sewer Connected, Water Connected
Exterior Features
- Building Information
- Construction Materials: Stone, Wood Frame
- Roof: Membrane, Other
- Exterior Features
- Exterior Features: French Doors
Multi-Unit Information
- Multi-Family Financial Information
- Total Annual Fees: 8398.32
- Total Monthly Fees: 699.86
- Multi-Unit Information
- Unit Number YN: 1
Taxes / Assessments, Lease / Rent Details, Location Details, Misc. Information
- Tax Information
- Tax Annual Amount: $2,130
- Tax Year: 2020
- Lease / Rent Details
- Lease Restrictions YN: 1
- Location Information
- Directions: In downtown Orlando on East South St across S Rosalind Ave from the Dr. Phillips Center.
- Miscellaneous Information
- Third Party YN: 1
Property / Lot Details
- Property Features
- Universal Property Id: US-12095-N-362229313034007-S-4007
- Waterfront Information
- Waterfront Feet Total: 0
- Water View Y/N: 0
- Water Access Y/N: 0
- Water Extras Y/N: 0
- Property Information
- CDD Y/N: 0
- Homestead Y/N: 1
- Property Type: Residential
- Property Sub Type: Condominium
- Property Condition: Completed
- Zoning: AC-3A/T
- Land Information
- Total Acreage: 2 to less than 5
- Lot Information
- Lot Size Acres: 2.16
- Road Surface Type: Asphalt, Paved
- Lot Size Square Meters: 8727
- Zoning Compatible YN: 1
Listing Information
- Listing Information
- Buyer Agency Compensation: 2
- Previous Status: Pending
- Listing Date Information
- Status Contractual Search Date: 2021-12-09
- Listing Price Information
- Calculated List Price By Calculated Sq Ft: 238.60
Home Information
- Green Information
- Direction Faces: East
- Home Information
- Living Area: 1215
- Living Area Units: Square Feet
- Living Area Source: Public Records
- Living Area Meters: 112.88
- Building Area Units: Square Feet
- Foundation Details: Slab
- Stories Total: 8
- Levels: One
Community Information
- Condo Information
- Floor Number: 4
- Condo Land Included Y/N: 1
- Condo Fees: 0
- Community Information
- Community Features: Fitness Center, Gated, Sidewalks
- Pets Allowed: Breed Restrictions, Size Limit, Yes Subdivision / Building, Agent & Office Information
- Building Information
- MFR_BuildingNameNumber: 3
- Information For Agents
- Non Rep Compensation: 2%
Schools
Public Facts
Beds: 1
Baths: 1
Finished Sq. Ft.: 744
Unfinished Sq. Ft.: —
Total Sq. Ft.: 744
Stories: —
Lot Size: —
Style: Condo/Co-op
Year Built: 2002
Year Renovated: 2002
County: Orange County
APN: 292236313032033
