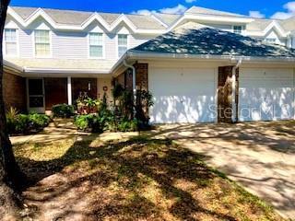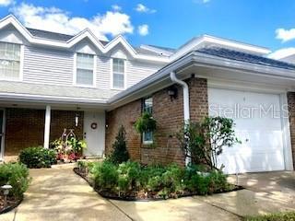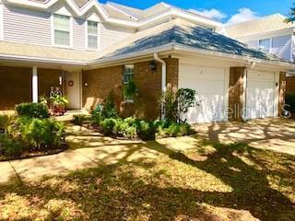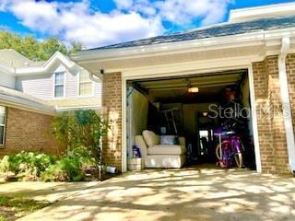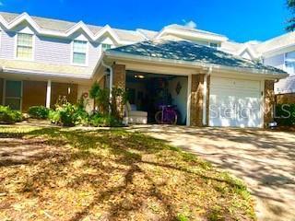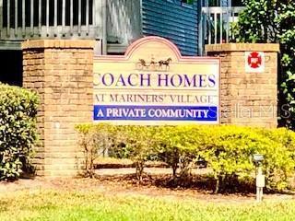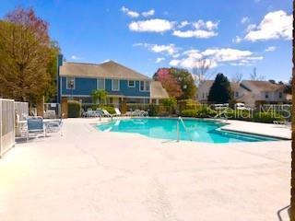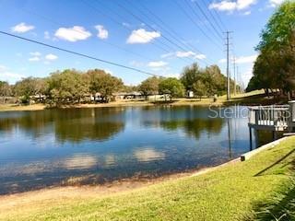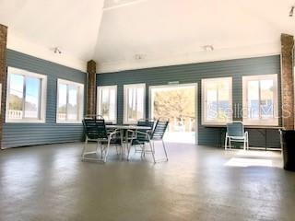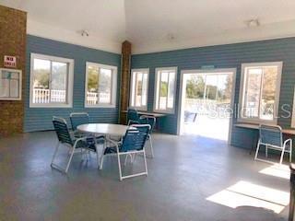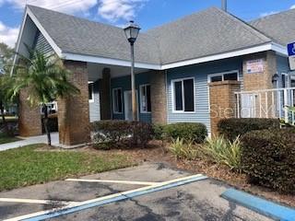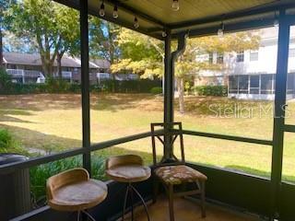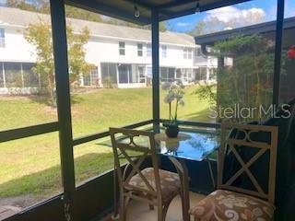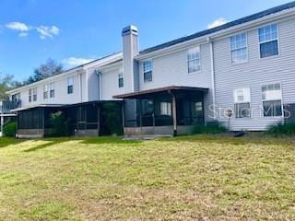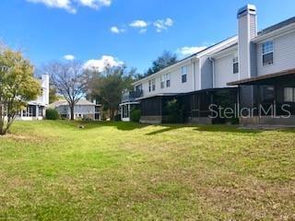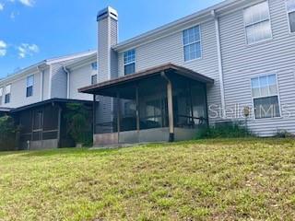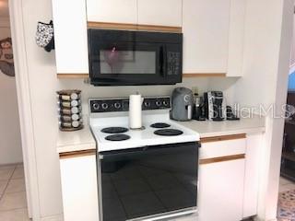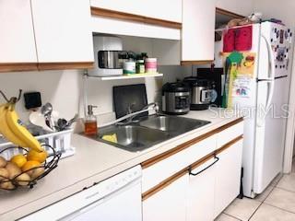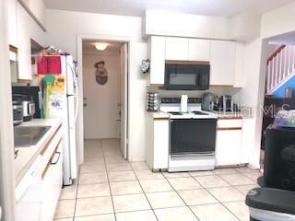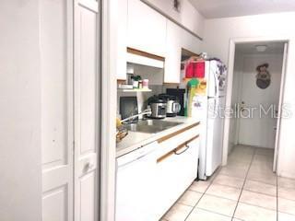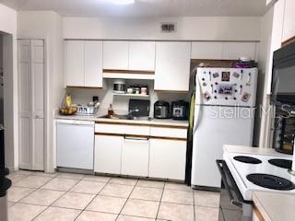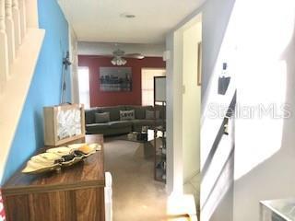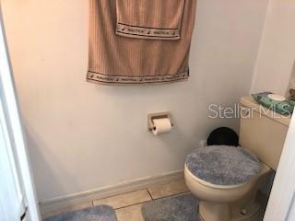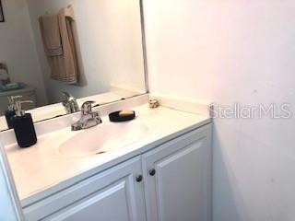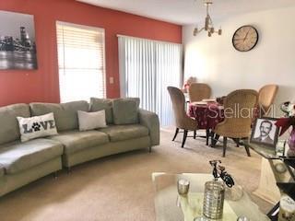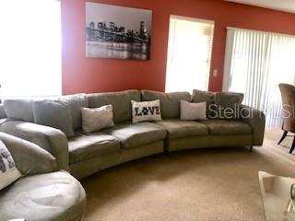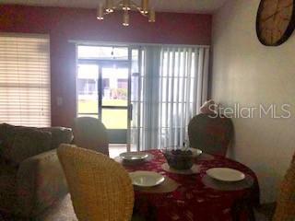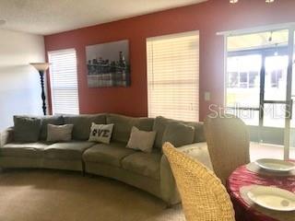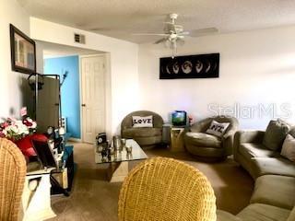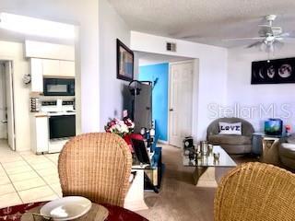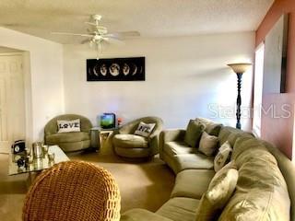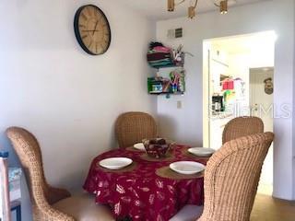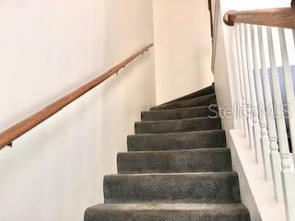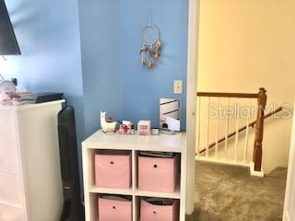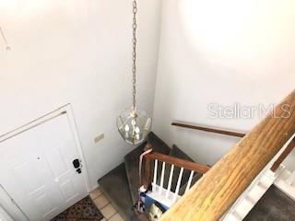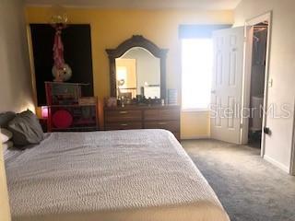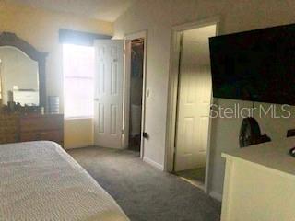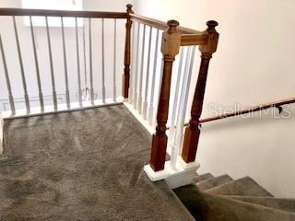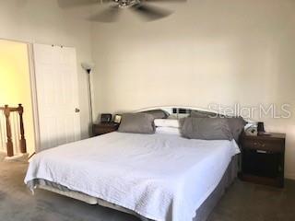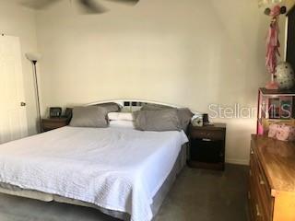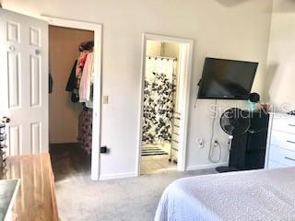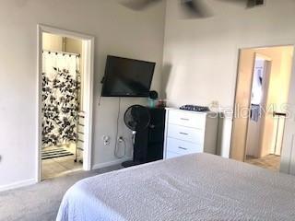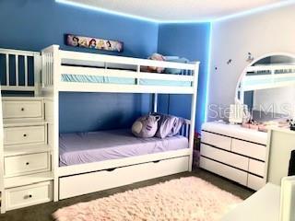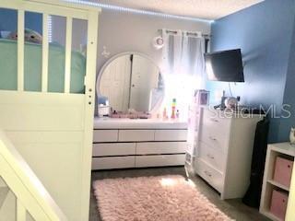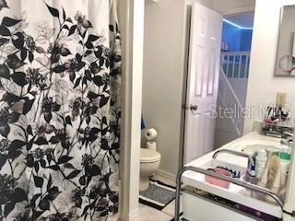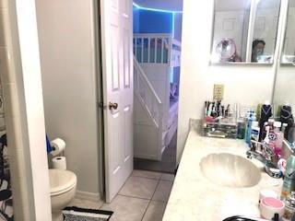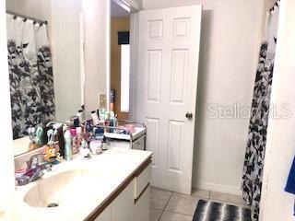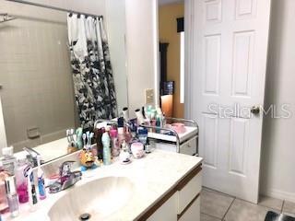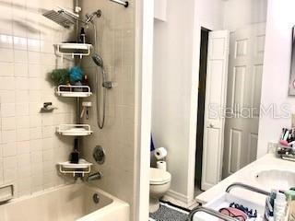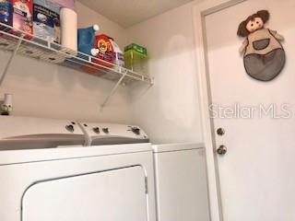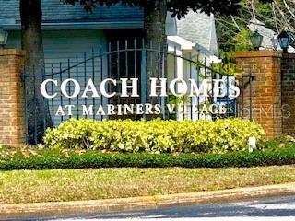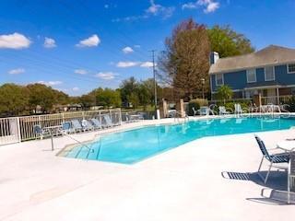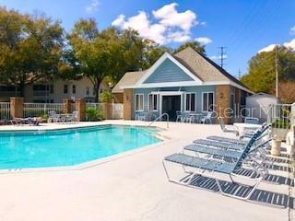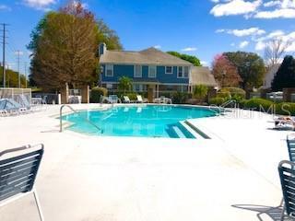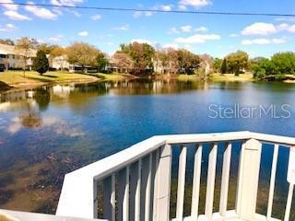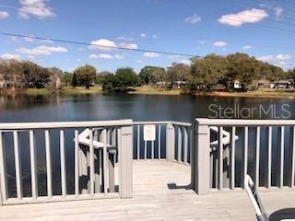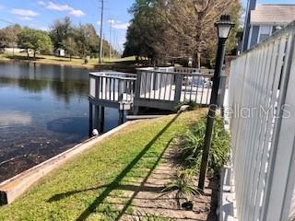2210 Coach House Blvd #404, ORLANDO, FL 32812
$251,000
Price2
Beds1.5
Baths1,140
Sq Ft.
Coach Homes at Mariners Village- Wonderful 2 story condo with one car garage attached. 2-bedroom 1.5 bath!! Property sold as is. 1st floor offers a spacious living dining combo, as well as an open kitchen with access to the garage through the laundry room. Nice screened in back porch just off the dining room area with a park like view all along the back of the property! 1/2 bath on 1st floor as well as spacious closet under the stairs. New AC system just installed! 2 bedrooms and shared (jack & jill) full bath on 2nd floor. Community has mature trees as well as beautiful landscaping. Enjoy amenities such as tennis courts, clubhouse and much more. Community pool sits just off the large pond area for a relaxing view while you enjoy the pool. Coach House at Mariners Village is off of Michigan Ave. Easy access to downtown Orlando, shopping, dining, entertainment, and Orlando International Airport.
Property Details
Virtual Tour, Parking / Garage, Homeowners Association, School / Neighborhood
- Virtual Tour
- Virtual Tour
- Parking Information
- Parking Features: Garage Door Opener, Ground Level, Guest, On Street
- Garage Spaces: 1
- Has Attached Garage
- Has Garage
- HOA Information
- Association Name: Jeanette Barcena
- Has HOA
- Montly Maintenance Amount In Addition To HOA Dues: 0
- Association Fee Requirement: Required
- Association Approval Required Y/N: 1
- Monthly HOA Amount: 353.00
- Association Amenities: Cable TV, Pool, Tennis Court(s)
- Association Fee: $353
- Association Fee Frequency: Monthly
- Association Fee Includes: Cable TV, Pool, Maintenance Structure, Pool, Water
- School Information
- Elementary School: Conway Elem
- Middle Or Junior High School: Conway Middle
- High School: Boone High
Interior Features
- Bedroom Information
- # of Bedrooms: 2
- Bathroom Information
- # of Full Baths (Total): 1
- # of Half Baths (Total): 1
- Laundry Room Information
- Laundry Features: Inside, Laundry Room
- Other Rooms Information
- Additional Rooms: Inside Utility
- Heating & Cooling
- Heating Information: Central
- Cooling Information: Central Air
- Interior Features
- Interior Features: Ceiling Fans(s), Living Room/Dining Room Combo, Split Bedroom, Thermostat, Walk-in Closet(s)
- Appliances: Dishwasher, Dryer, Microwave, Range, Refrigerator, Washer
- Flooring: Carpet, Tile
- Building Elevator YN: 0
Exterior Features
- Building Information
- Construction Materials: Brick
- Roof: Shingle
- Exterior Features
- Patio And Porch Features: Rear Porch, Screened
- Exterior Features: Sidewalk
Multi-Unit Information
- Multi-Family Financial Information
- Total Annual Fees: 4236.00
- Total Monthly Fees: 353.00
- Multi-Unit Information
- Unit Number YN: 0
- Furnished: Unfurnished
Utilities, Taxes / Assessments, Lease / Rent Details, Location Details
- Utility Information
- Water Source: Public
- Sewer: Public Sewer
- Utilities: Cable Available, Electricity Connected, Public, Street Lights, Water Connected
- Tax Information
- Tax Annual Amount: $2,589
- Tax Year: 2021
- Lease / Rent Details
- Lease Restrictions YN: 1
- Location Information
- Directions: Head south on S Semoran Blvd toward E Michigan St, Turn right onto E Michigan St, Turn right onto Two Horse Dr, Turn right onto Coach House Blvd, Destination will be on the left.
Property / Lot Details
- Property Features
- Universal Property Id: US-12095-N-302304555204040-S-404
- Waterfront Information
- Waterfront Feet Total: 0
- Water View Y/N: 0
- Water Access Y/N: 0
- Water Extras Y/N: 0
- Property Information
- CDD Y/N: 0
- Homestead Y/N: 0
- Property Type: Residential
- Property Sub Type: Condominium
- Property Condition: Completed
- Zoning: PD/AN
- Land Information
- Vegetation: Mature Landscaping, Trees/Landscaped
- Lot Information
- Lot Features: Near Public Transit, Street Dead-End, Paved, Private
- Lot Size Acres: 3.49
- Road Surface Type: Paved
- Road Responsibility: Public Maintained Road
- Lot Size Square Meters: 14110 Misc. Information, Subdivision / Building, Agent & Office Information
- Miscellaneous Information
- Third Party YN: 1
- Building Information
- MFR_BuildingAreaTotalSrchSqM: 105.91
- MFR_BuildingNameNumber: 2210
- Information For Agents
- Non Rep Compensation: 1%
Listing Information
- Listing Information
- Buyer Agency Compensation: 2.5
- Listing Date Information
- Status Contractual Search Date: 2022-03-09
- Listing Price Information
- Calculated List Price By Calculated Sq Ft: 220.18
Home Information
- Green Information
- Direction Faces: West
- Home Information
- Living Area: 1140
- Living Area Units: Square Feet
- Living Area Source: Public Records
- Living Area Meters: 105.91
- Building Area Total: 1140
- Building Area Units: Square Feet
- Building Area Source: Public Records
- Foundation Details: Slab
- Stories Total: 2
- Levels: Two
Community Information
- Condo Information
- Floor Number: 1
- Condo Land Included Y/N: 0
- Community Information
- Community Features: Park, Pool, Sidewalks, Tennis Courts
- Pets Allowed: Yes
- Max Pet Weight: 30
Schools
Public Facts
Beds: 2
Baths: 2
Finished Sq. Ft.: 1,140
Unfinished Sq. Ft.: —
Total Sq. Ft.: 1,140
Stories: —
Lot Size: —
Style: Condo/Co-op
Year Built: 1986
Year Renovated: 1989
County: Orange County
APN: 302304555204040
