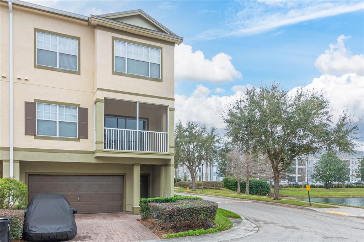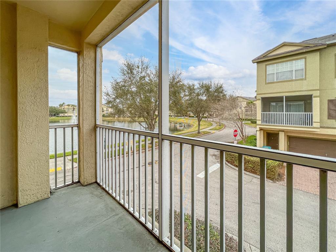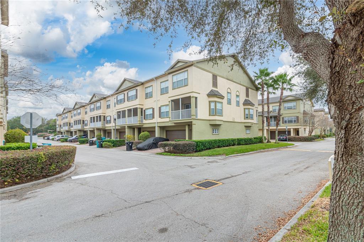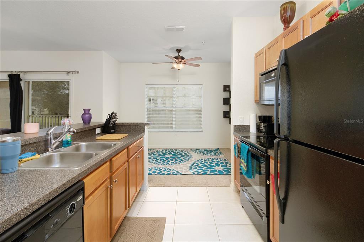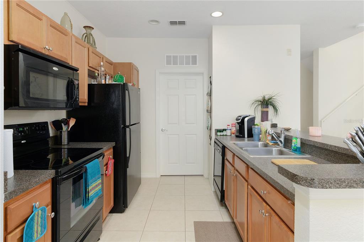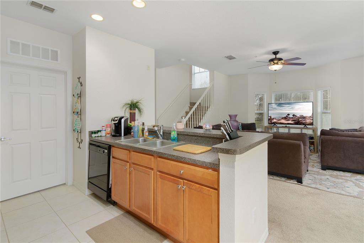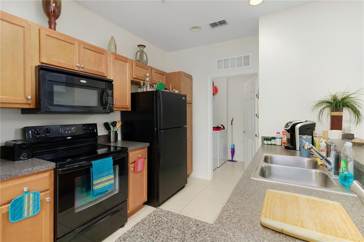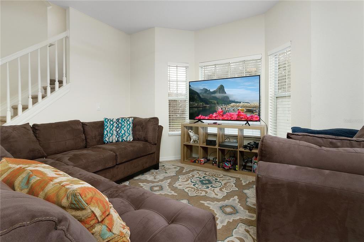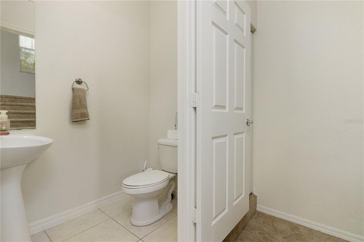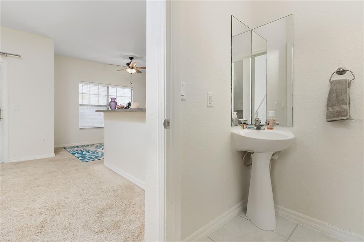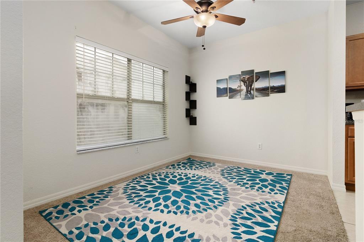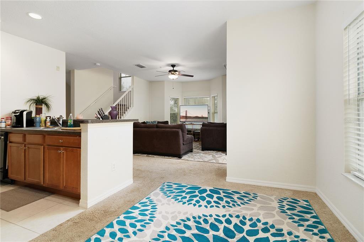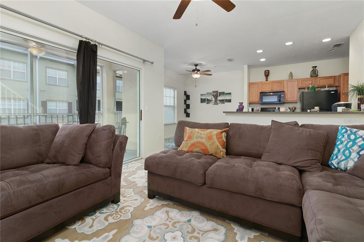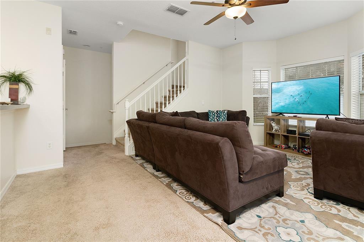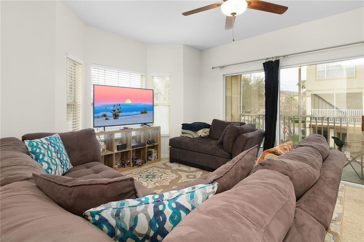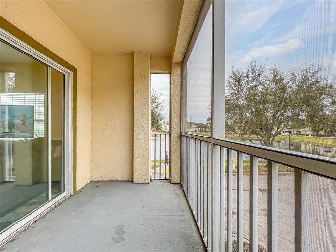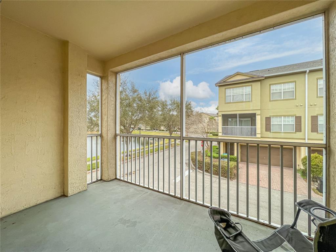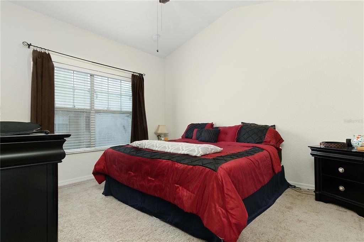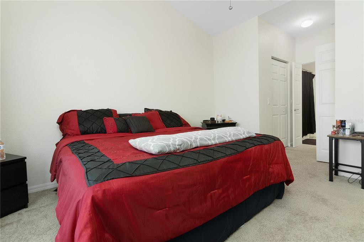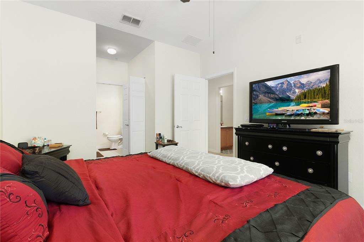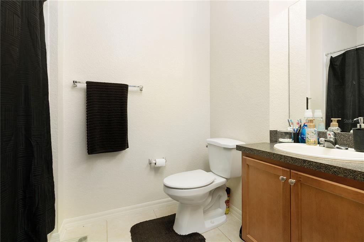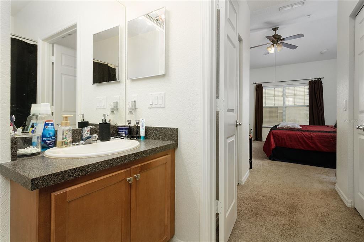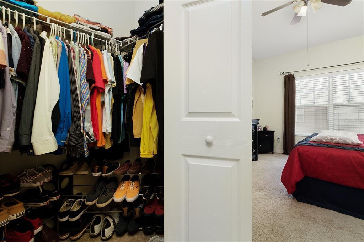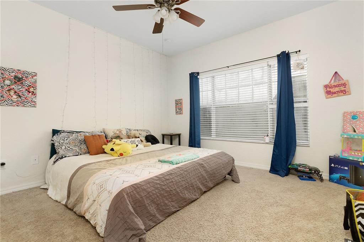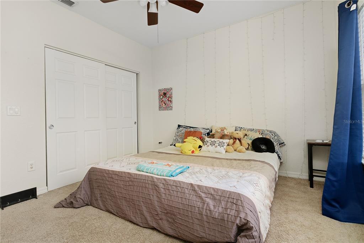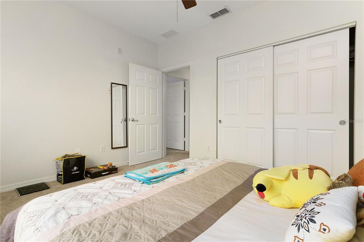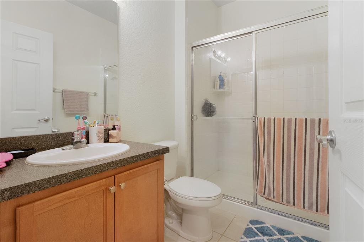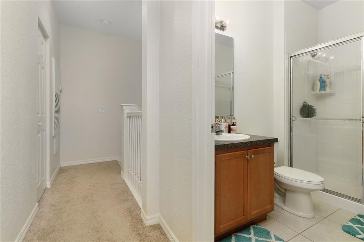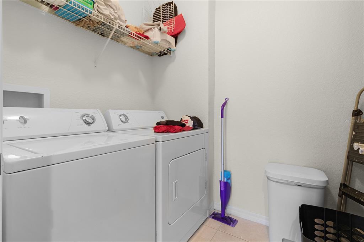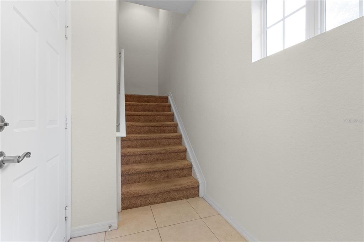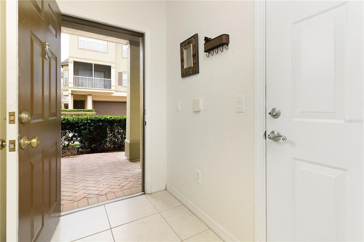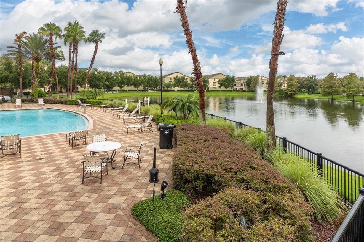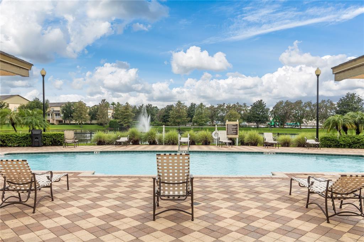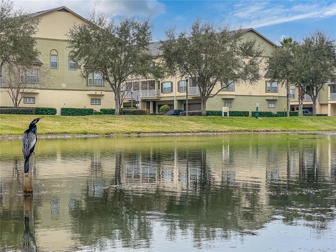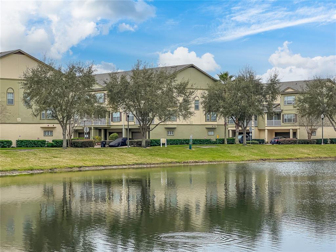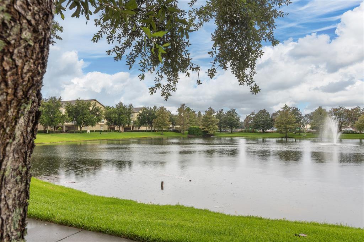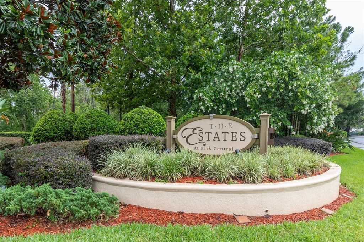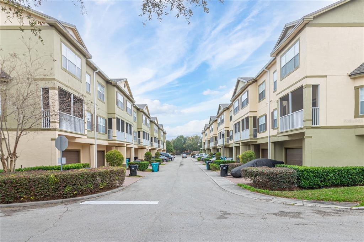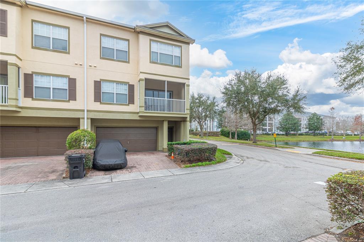2334 Grand Central Pkwy #10, ORLANDO, FL 32839
$259,000
Price2
Beds2.5
Baths1,264
Sq Ft.Listed By
Fernanda Trein, LLCKELLER WILLIAMS REALTY AT THE KELLER WILLIAMS REALTY AT THE
n.a.
Contact Agent
Welcome in this CORNER UNIT *2 BED / 2.5 BATH / 2 CAR GARAGE - TOWNHOME* nestled in the ESTATES gated neighborhood, located in the sought after GUARD GATED community **PARK CENTRAL**. Be amazed by this filled with natural light home, with BAY WINDOW overlooking the COMMUNITY POND and featuring CERAMIC TILE FLOORINGS on WET AREAS and carpets on all living areas and bedrooms. The OPEN KITCHEN with BAR SITTING AREA is equipped with 36" Light Oak Finish Upper Cabinetry, FORMICA COUNTERTOPS, dual sink, and black finish appliances such as refrigerator, microwave, range and dishwasher. The spacious LAUNDRY room offers like new washer and dryer and is conveniently located by the kitchen. The family room grants access to the screened balcony through a sliding door. Upstairs, the MASTER SUITE feature walk in closets and ENSUITE BATHROOM. BEDROOM 2 features pocket door closet and outside bathroom 2. Inside the gated community ESTATES, there are plenty of walking spaces and a community pool with views to the pond. Other amenities at PARK CENTRAL include, tennis courts, gym, pools, hot tub, convenience market and restaurant. The Estates at Park Central is located within a few minutes from Universal Studios and the Millenia Mall, with easy access to main highways, shoppings and other attractions. Property Description: Corner Unit
Property Details
Virtual Tour, Parking / Garage, Homeowners Association, School / Neighborhood
- Virtual Tour
- Virtual Tour
- Parking Information
- Garage Dimensions: 20x20
- Garage Spaces: 2
- Has Attached Garage
- Has Garage
- HOA Information
- Association Name: First Service Residential/Carrie Hinson
- Has HOA
- Montly Maintenance Amount In Addition To HOA Dues: 0
- Association Fee Requirement: Required
- Association Approval Required Y/N: 1
- Monthly HOA Amount: 266.00
- Association Fee: $266
- Association Fee Frequency: Monthly
- Association Fee Includes: Pool, Maintenance Structure, Recreational Facilities, Security
- School Information
- Elementary School: Millenia Gardens Elementary
- Middle Or Junior High School: Memorial Middle
- High School: Oak Ridge High
Interior Features
- Bedroom Information
- # of Bedrooms: 2
- Bathroom Information
- # of Full Baths (Total): 2
- # of Half Baths (Total): 1
- Other Rooms Information
- # of Rooms: 3
- Heating & Cooling
- Heating Information: Central, Electric
- Cooling Information: Central Air
- Interior Features
- Interior Features: Living Room/Dining Room Combo, Open Floorplan
- Appliances: Dishwasher, Disposal, Dryer, Microwave, Range, Refrigerator
- Flooring: Carpet, Ceramic Tile
- Building Elevator YN: 0
Exterior Features
- Building Information
- Construction Materials: Block, Stucco
- Roof: Shingle
- Exterior Features
- Exterior Features: Balcony
Multi-Unit Information
- Multi-Family Financial Information
- Total Annual Fees: 3192.00
- Total Monthly Fees: 266.00
- Multi-Unit Information
- Unit Number YN: 0
Utilities, Taxes / Assessments, Lease / Rent Details, Location Details
- Utility Information
- Water Source: Public
- Sewer: Public Sewer
- Utilities: Public
- Tax Information
- Tax Annual Amount: $2,506
- Tax Year: 2021
- Lease / Rent Details
- Lease Restrictions YN: 1
- Location Information
- Directions: From John Young Pkwy, Turn Right onto LB McLeod West, Turn Left onto Grand Central Pkwy. Property is the first corner unit in building 2334.
Property / Lot Details
- Property Features
- Universal Property Id: US-12095-N-162329253514100-S-10
- Waterfront Information
- Waterfront Feet Total: 0
- Water View Y/N: 1
- Water View Description: Pond
- Water Access Y/N: 0
- Water Extras Y/N: 0
- Property Information
- CDD Y/N: 0
- Homestead Y/N: 0
- Property Type: Residential
- Property Sub Type: Condominium
- Zoning: PD
- Land Information
- Total Acreage: 0 to less than 1/4
- Lot Information
- Lot Features: Corner Lot, Paved
- Lot Size Acres: 0.02
- Road Surface Type: Asphalt
- Lot Size Square Meters: 65 Misc. Information, Subdivision / Building, Agent & Office Information
- Miscellaneous Information
- Third Party YN: 1
- Building Information
- MFR_BuildingNameNumber: 2334
- Information For Agents
- Non Rep Compensation: 3%
Listing Information
- Listing Information
- Buyer Agency Compensation: 3
- Previous Status: Temporarily Off-Market
- Listing Date Information
- Status Contractual Search Date: 2022-02-10
- Listing Price Information
- Calculated List Price By Calculated Sq Ft: 204.91
Home Information
- Green Information
- Green Verification Count: 0
- Direction Faces: Northeast
- Home Information
- Living Area: 1264
- Living Area Units: Square Feet
- Living Area Source: Public Records
- Living Area Meters: 117.43
- Building Area Units: Square Feet
- Foundation Details: Slab
- Stories Total: 3
- Levels: Three Or More
Community Information
- Condo Information
- Floor Number: 3
- Condo Land Included Y/N: 1
- Community Information
- Community Features: Fitness Center, Gated, Playground, Pool, Racquetball, Sidewalks, Tennis Courts
- Pets Allowed: Yes
- Max Pet Weight: 50
Schools
Public Facts
Beds: 3
Baths: 2
Finished Sq. Ft.: 1,264
Unfinished Sq. Ft.: —
Total Sq. Ft.: 1,264
Stories: —
Lot Size: —
Style: Condo/Co-op
Year Built: 2006
Year Renovated: 2006
County: Orange County
APN: 292316253514100
Listed By
Fernanda Trein, LLCKELLER WILLIAMS REALTY AT THE KELLER WILLIAMS REALTY AT THE
n.a.
