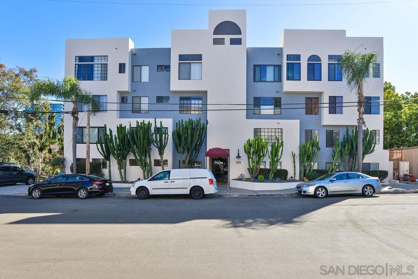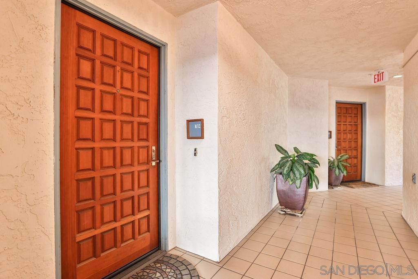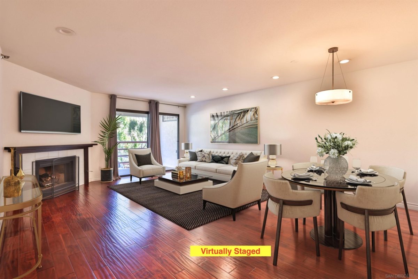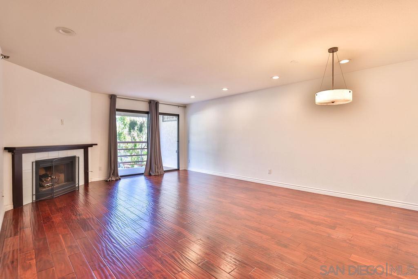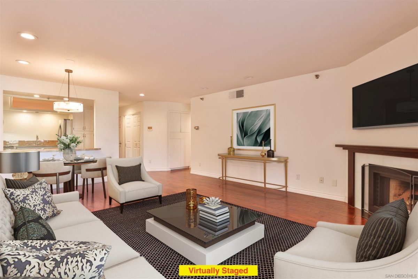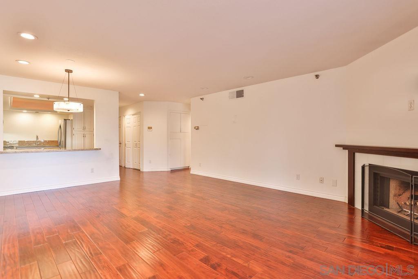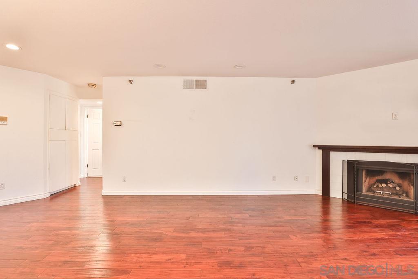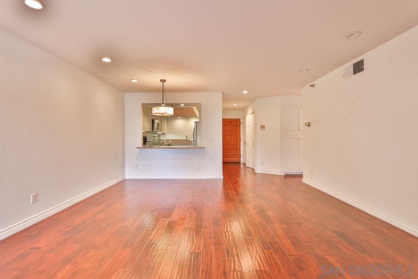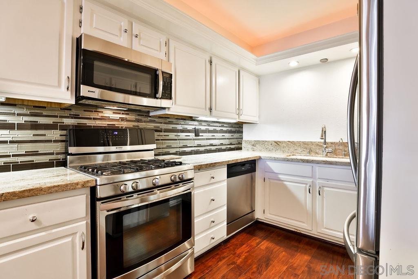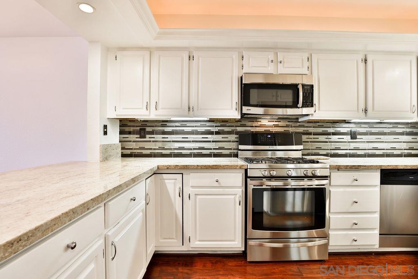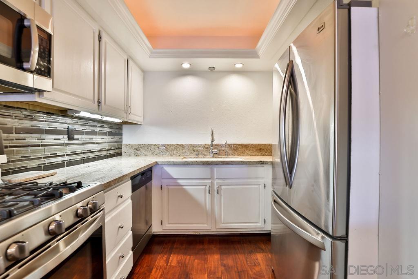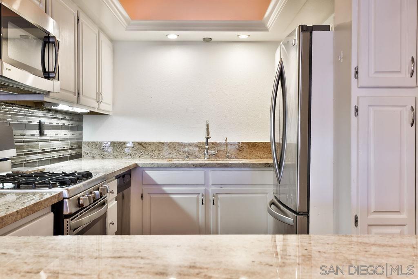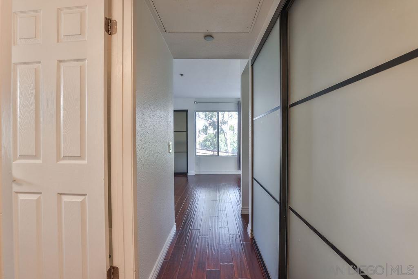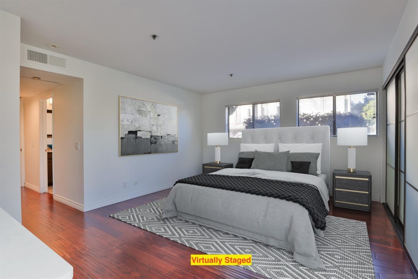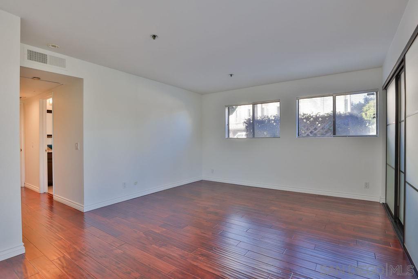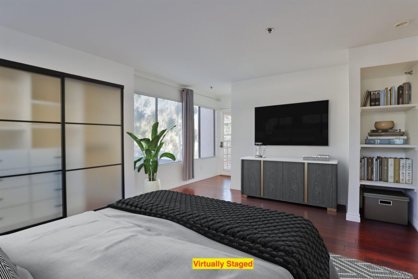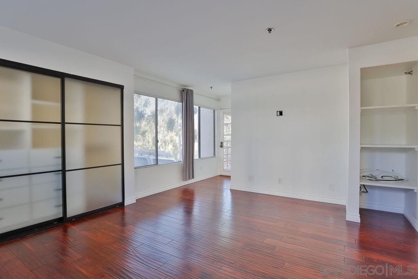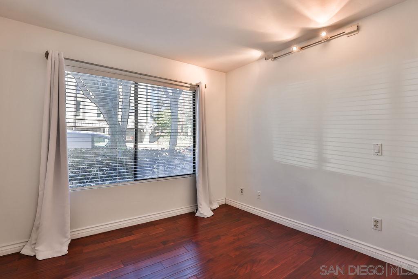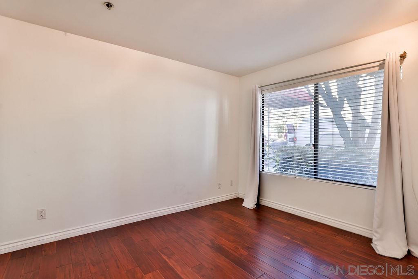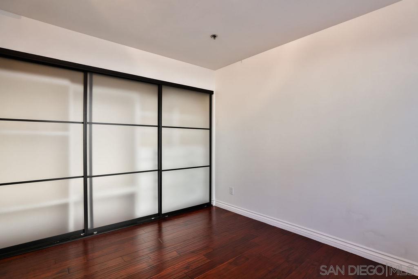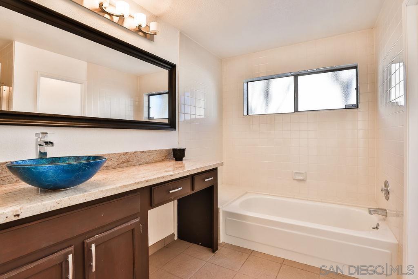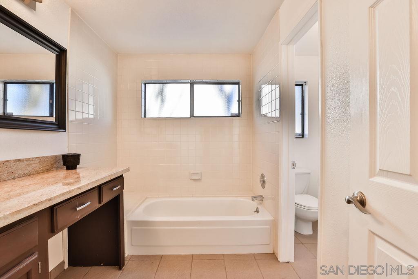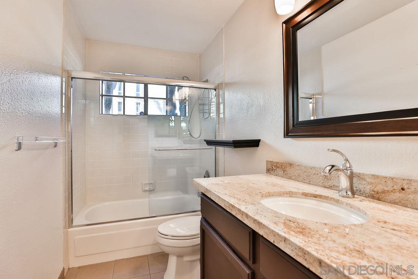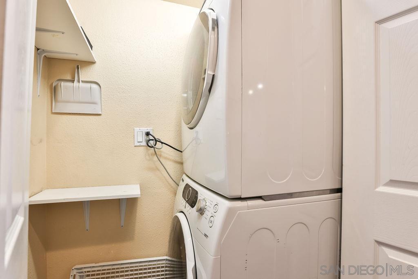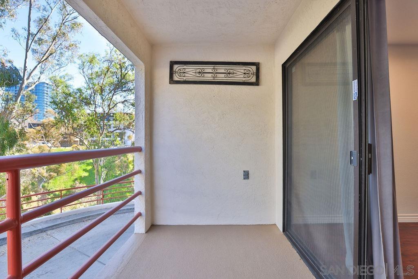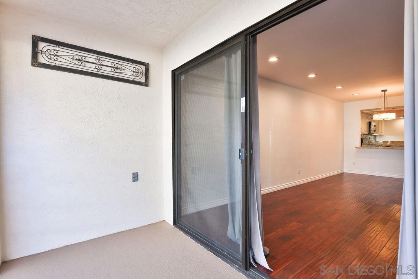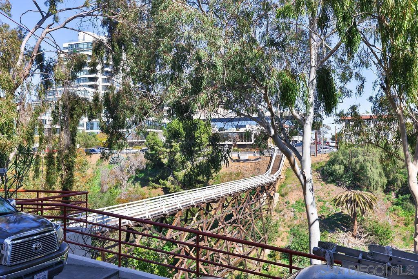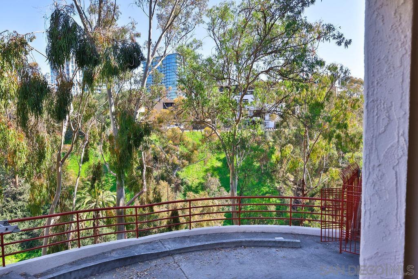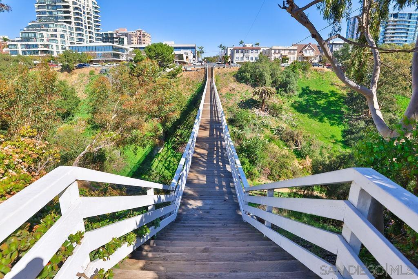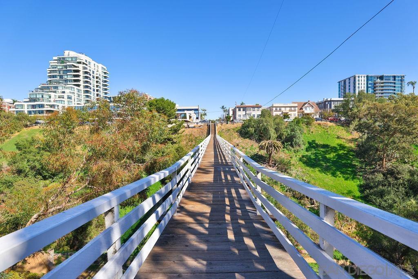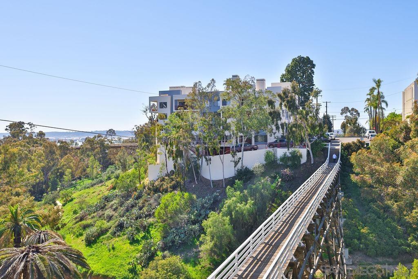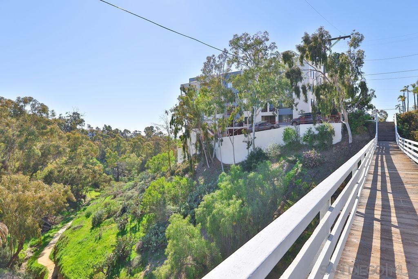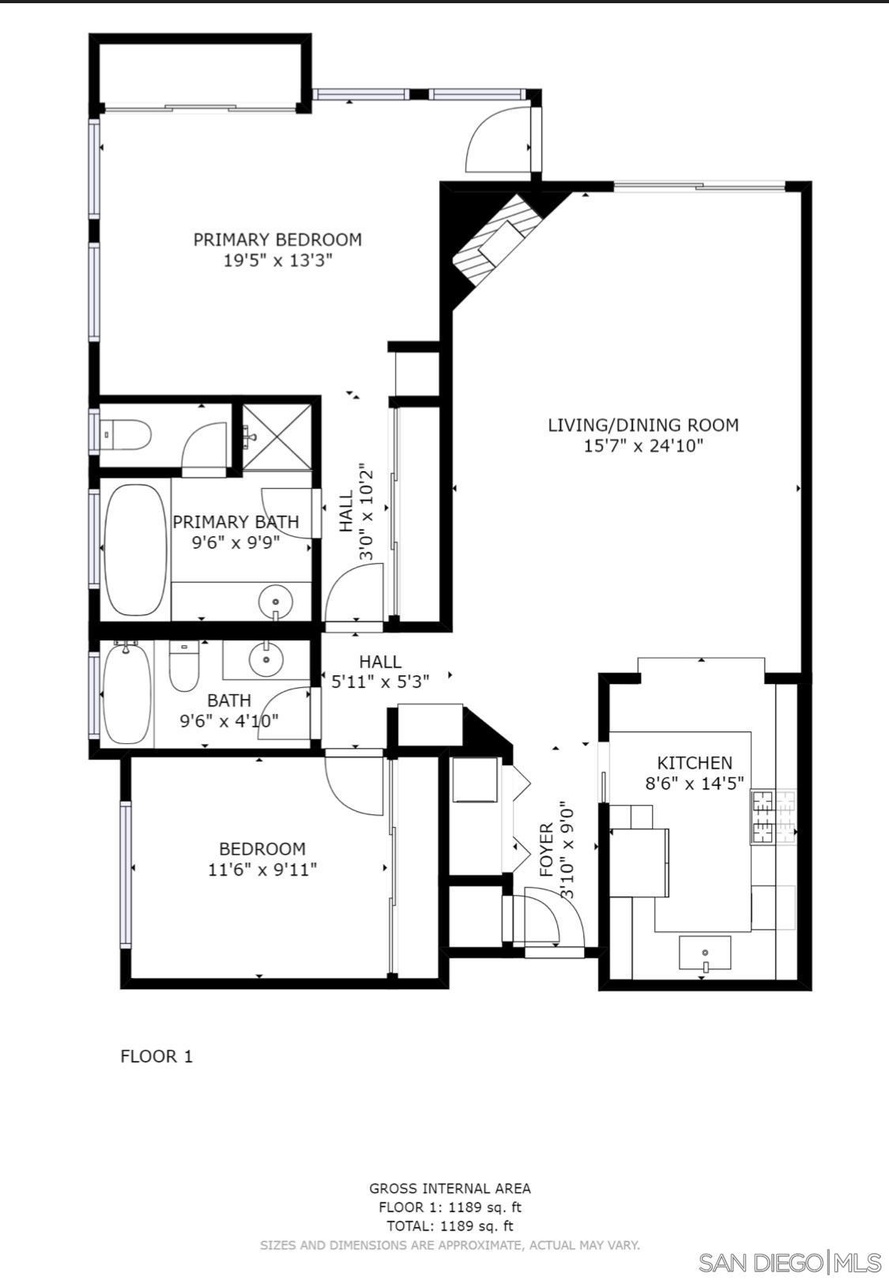235 Quince St #102, San Diego, CA 92103
$745,000
Price2
Beds2
Baths1,218
Sq Ft.
Prime Bankers Hill location! This 2-bedroom 2-bathroom 1,218 sf single level condo is on the 1st floor and overlooks gorgeous Maple Canyon. Open floor plan features an upgraded kitchen, rich wood floors, fireplace, ample closet space throughout, central heat & a/c, in-unit laundry and a private balcony accessible from the living room and primary bedroom. 2-car (tandem) secured parking under the building with additional storage closets. Building exterior, balconies & garage have been recently painted. Quince St Bridge is right outside the front door and provides easy access to Balboa Park, restaurants, coffee shops and more! Prime Bankers Hill location! This 2-bedroom 2-bathroom 1,218 sf single level condo is on the 1st floor and overlooks gorgeous Maple Canyon. Open floor plan features an upgraded kitchen, rich wood floors, fireplace, ample closet space throughout, central heat & a/c, in-unit laundry and a private balcony accessible from the living room and primary bedroom. 2-car (tandem) secured parking under the building with additional storage closets. Building exterior, balconies & garage have been recently painted. Quince St Bridge is right outside the front door and provides easy access to Balboa Park, restaurants, coffee shops and more!
Property Details
Virtual Tour, Parking / Garage, Multi-Unit Information, Lease / Rent Details
- Virtual Tour
- Virtual Tour
- Virtual Tour
- Virtual Tour
- Parking Information
- # of Garage Parking Spaces: 2
- Garage Type: Assigned, Gated, Tandem, Underground
- Multi-Unit Information
- # of Units in Complex: 19
- # of Units in Building: 19
- Lease / Rental Information
- Allowed w/Restrictions
Interior Features
- Bedroom Information
- # of Bedrooms: 2
- Master Bedroom Dimensions: 19x13
- Bedroom 2 Dimensions: 11 x 10
- Bathroom Information
- # of Baths (Full): 2
- Fireplace Information
- # of Fireplaces(s): 1
- Fireplace Information: Fireplace in Living Room
- Interior Features
- Equipment: Dishwasher, Disposal, Dryer, Garage Door Opener, Microwave, Refrigerator, Washer, Gas Oven, Gas Stove, Gas Range
- Heating & Cooling
- Cooling: Central Forced Air
- Heat Source: Other (See Remarks)
- Heat Equipment: Forced Air Unit
- Laundry Information
- Laundry Location: Closet(Stacked)
- Laundry Utilities: Other (See Remarks)
- Room Information
- Square Feet (Estimated): 1,218
- Dining Room Dimensions: combo
- Family Room Dimensions:
- Kitchen Dimensions: 14 x 8
- Living Room Dimensions: 25 x 15
- Bedroom on Entry Level, Dining Area, Master Bedroom on Entry Level
Exterior Features
- Exterior Features
- Construction: Stucco
- Fencing: Security
- Patio: Balcony
- Building Information
- Year Built: 1983
- # of Stories: 4
- Total Stories: 1
- Has Elevator
- Building Entrance Level: 1
- Roof: Other (See Remarks)
Homeowners Association
- HOA Information
- Fee Payment Frequency: Monthly
- HOA Fees Reflect: Per Month
- HOA Name: Maple Canyon HOA
- HOA Phone: 858-227-4220
- HOA Fees: $525
- HOA Fees (Total): $6,300
- HOA Fees Include: Common Area Maintenance, Exterior (Landscaping), Exterior Building Maintenance, Gated Community, Limited Insurance, Trash Pickup, Water
- Other Fee Information
- Monthly Fees (Total): $525
Utilities
- Utility Information
- Sewer Connected
- Water Information
- Meter on Property
- Water District: CITY OF SAN DIEGO
- Virtual Tour
Property / Lot Details
- Property Information
- # of Units in Building: 19
- # of Stories: 4
- Residential Sub-Category: Attached
- Residential Sub-Category: Attached
- Approximate Living Space: 1,000 to 1,499 Sq. Ft.
- Entry Level Unit: 1
- Sq. Ft. Source: Assessor Record
- Pets Subject to Restrictions
- Known Restrictions: CC&R's
- Unit Location: No Unit Below, End Unit
- Sign on Property: No
- Lot Information
- # of Acres (Approximate): 0.52
- Lot Size: 0 (Common Interest)
- Lot Size Source: Assessor Record
- View: Valley/Canyon
- Land Information
- Topography: Canyon/Valley
Listing Information
- Listing Date Information
- LVT Date: 2022-03-09
Schools
Public Facts
Beds: 2
Baths: 2
Finished Sq. Ft.: 1,218
Unfinished Sq. Ft.: —
Total Sq. Ft.: 1,218
Stories: —
Lot Size: —
Style: Condo/Co-op
Year Built: 1983
Year Renovated: 1983
County: San Diego County
APN: 4526680602
