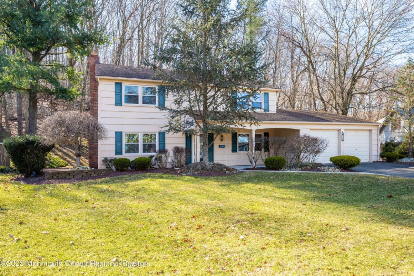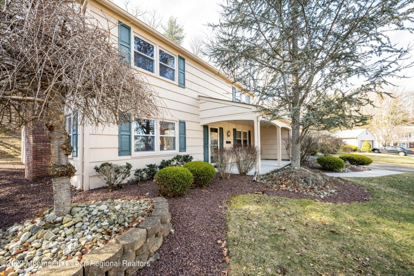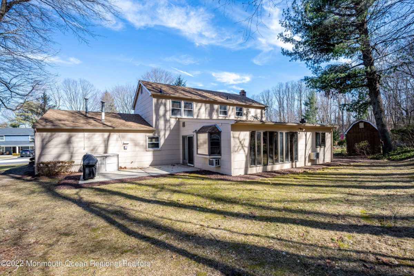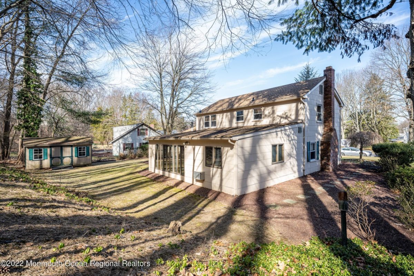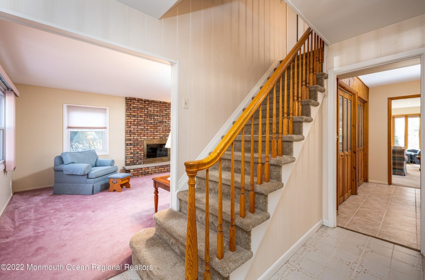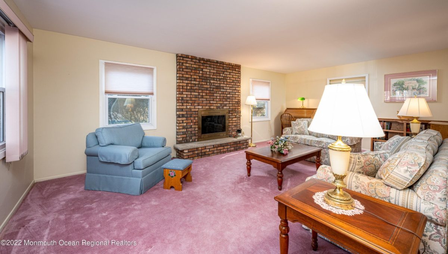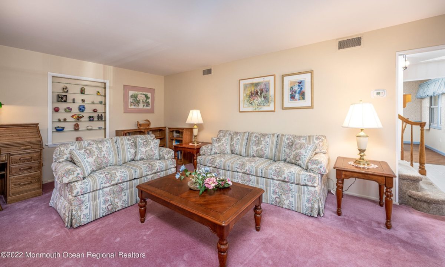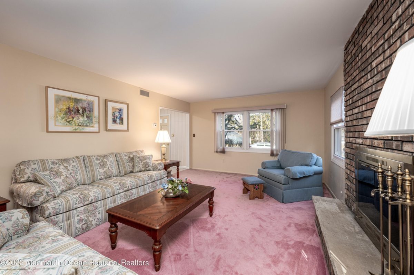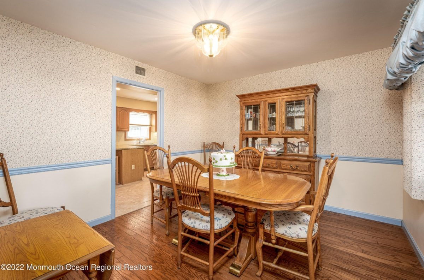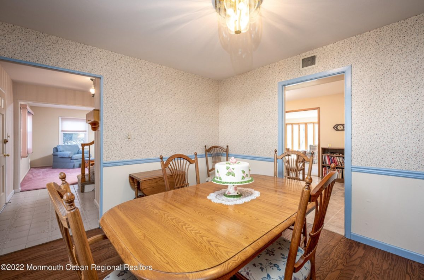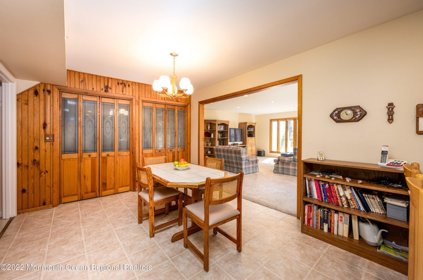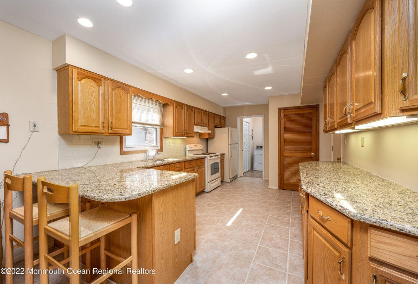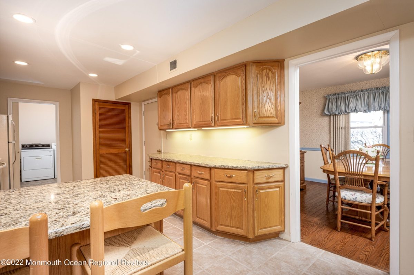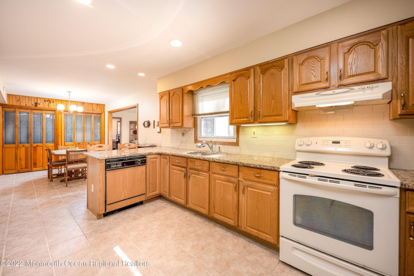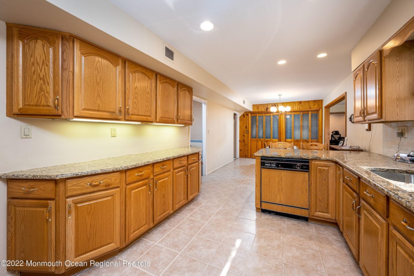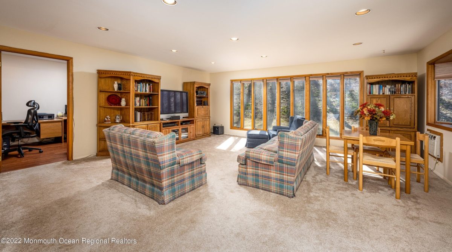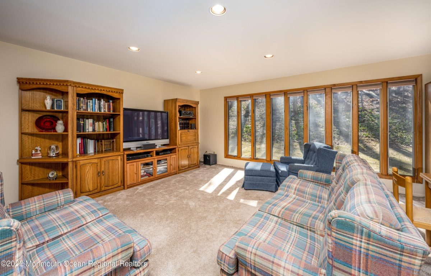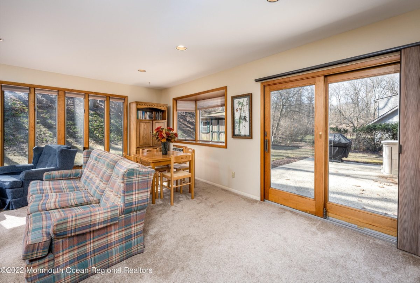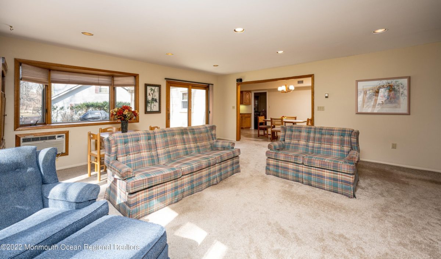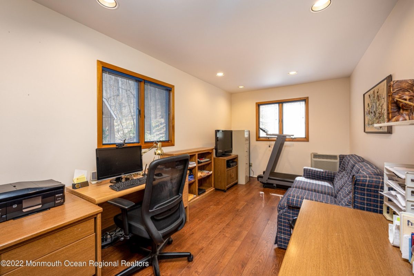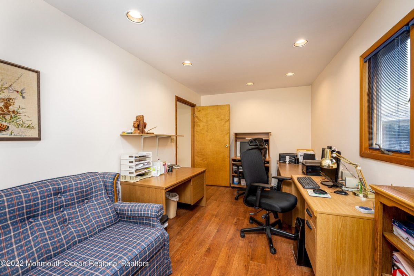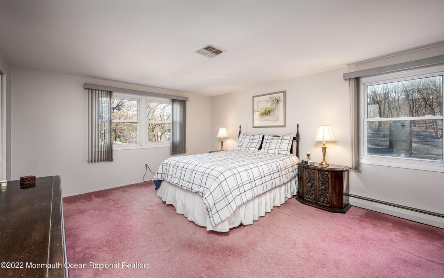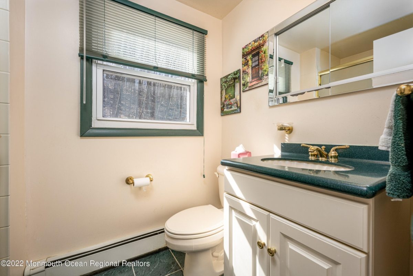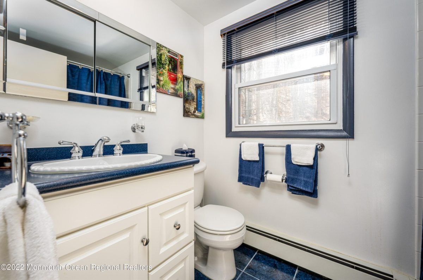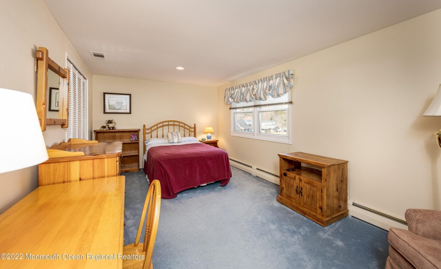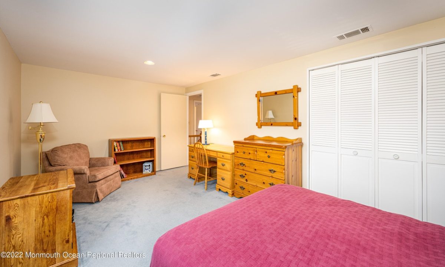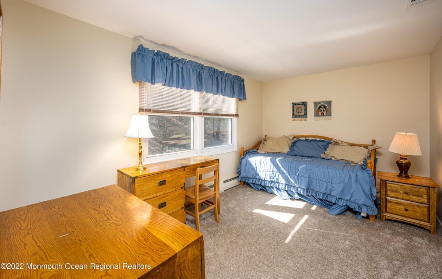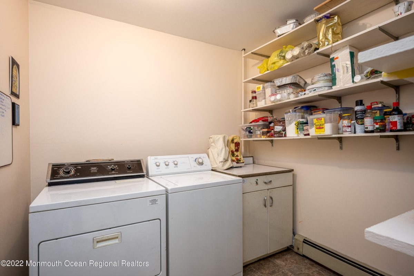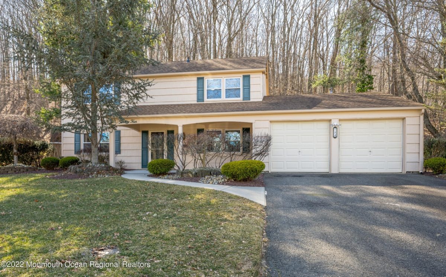24 Jubilee Cir, Aberdeen, NJ 07747
$539,900
Price3
Beds2.5
Baths2,487
Sq Ft.
Almost 2500 sq. ft of living space! 2-car garage! and prime location in the ''J'' section (total privacy, backing up to the ''Hills of Holmdel'') make this 3 BR 2 1/2bath colonial a sure winner! Impeccably maintained, this home features a 20x30 addition - a 20x20 Family room w a wall of windows & an Andersen bay window, plus a 20x10 office! The spacious granite eat-in Kitchen, which has been expanded by approx. 7 ft, offers a full wall of closets w custom shelving, extra counter space with breakfast bar, & extra cabinets w pull-outs. Wood floor & chair rail in DR. LR w brick surround FP. Whole house fan! Timberline roof. Hi-hats in kitchen, office & 1 BR. Shed w electricity! Both showers have Grohe faucets w water temperature regulators in the walls. Extra storage added in garage. Spacious MBR with 2 walk in closets & a full bath. Wired for portable generator, has transfer switch. Laundry room has added shelving for more pantry space. There is a pocket door from kitchen to laundry room. 3- zone heat. Wooden banister, and newer carpeting on stairs, upper hallway and one BR. Low-traffic street, yet near major highways and shopping. Easy commute to NYC.
Property Details
Virtual Tour, Parking / Garage, School / Neighborhood, Utilities
- Virtual Tour
- Virtual Tour
- Parking Information
- # of Car Garage: 2
- Garage: Attached, Direct Entry, Storage Above
- Has Garage
- Garage Level: 1
- School Information
- High School: Matawan Reg
- Utility Information
- Heat Fuel: 3+ Zoned Heat, Baseboard, Hot Water, Natural Gas, Radiant
- Water Heater: Natural Gas
- Water/Sewer: Public Sewer, Public Water
Interior Features
- Bedroom Information
- Master Bedroom Features: W/W Carpet Flooring, Full Bath, Walk-In Closet
- Bathroom Information
- # of Baths (Total): 2.1
- # of Baths (Full): 2
- Bath (Full) Level: 1, 2
- # of Baths (1/2): 1
- Master Bath Features: Ceramic Flooring, Shower Stall
- # of Level 1 Baths: 12
- # of Level 2 Baths: 2
- Room Information
- # of Rooms: 8
- Rooms: Bath (Full), Bedroom, Dining Room, Family Room, Foyer, Garage, Kitchen, Laundry, Living Room, Master Bath, Master Bedroom, Office
- Dining Room Features: Dec Molding, Wood Flooring
- Foyer Features: Ceramic Tile, Ceramic Flooring
- Great/Family Room Features: Bay/Bow Window, W/W Carpet Flooring, Sliding Door
- Kitchen Features: Bnook/Dining Area, Eat-In, Ceramic Flooring, Granite Counter
- Living Room Features: Woodburning Fireplace, W/W Carpet Flooring
- Interior Features
- Insulated Windows, Program Thermostat
- # of Levels: 2
- # of Fireplaces: 1
- Flooring: Ceramic, Other (See Remarks), Wood
- Center Hall, Recessed Light, Sliding Door
- AC Units, Blinds/Shades, Dishwasher, Dryer, Electric Cooking, Garage Door Opener, Gas Grill, Light Fixtures, Outdoor Lighting, Refrigerator, Screens, Self/Con Clean, Stove, Stove Hood, Timer Thermostat, Washer, Window Treatments
- Heating & Cooling: Central Air, AC Units, Other (See Remarks)
Exterior Features
- Building Information
- Model: Colonial
- Exterior Features
- Porch - Covered, Porch (Open), Shed, Thermal Window
- Outbuilding(s): Storage Shed
- Roof: Timberline
- Siding: Shingle
Taxes / Assessments
- Tax Information
- Tax ID: 01-00113-0000-00002
- Tax Year: 2021
- Taxes: $11,288
- Assessment Information
- Total Assessment: $417,600
Property / Lot Details
- Property Information
- Deed Restricted: No
- Lot Information
- Lot Dimensions: 81 x 153
- Lot Description: Back to Woods
- Lot: 2
- Zoning: Residential
- Farm Information
- Farm Assessed: No
- Water Information
- Waterview: No
- Waterfront: No
Location Details
- Location Information
- Directions: Rt. 34 to Van Brackle, R on Juniper, L on Jubilee to #24.
Listing Information
- Listing Information
- Ownership Type: Fee Simple ### Buyer's Agent Commission
- 2.5%
Schools
Public Facts
Beds: —
Baths: —
Finished Sq. Ft.: 2,487
Unfinished Sq. Ft.: —
Total Sq. Ft.: 2,487
Stories: 2
Lot Size: 0.28 Acres
Style: Single Family Residential
Year Built: 1961
Year Renovated: —
County: Monmouth County
APN: 0100113 00002
