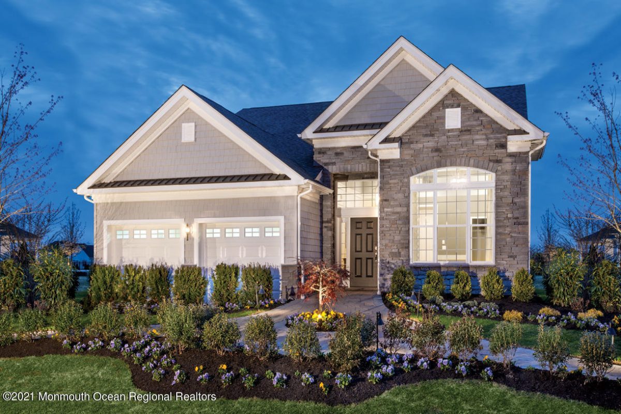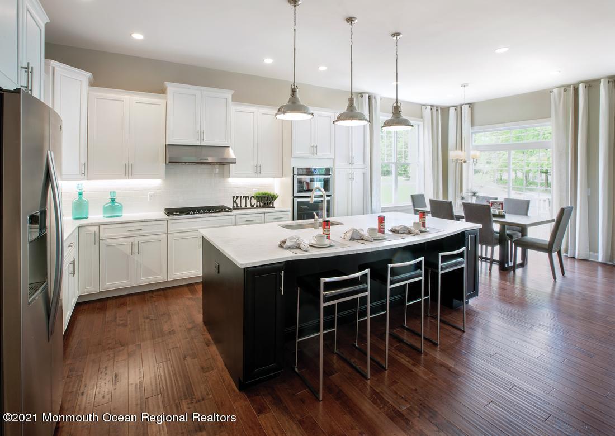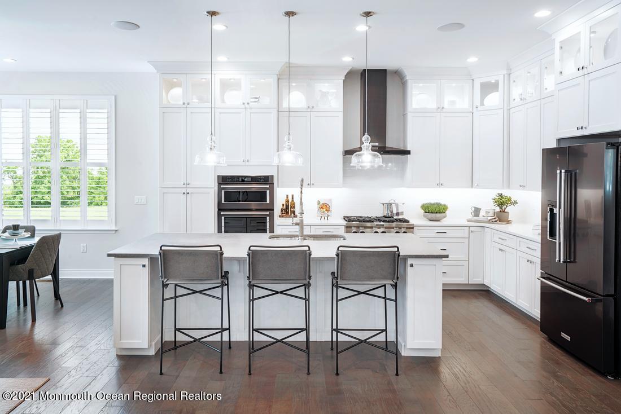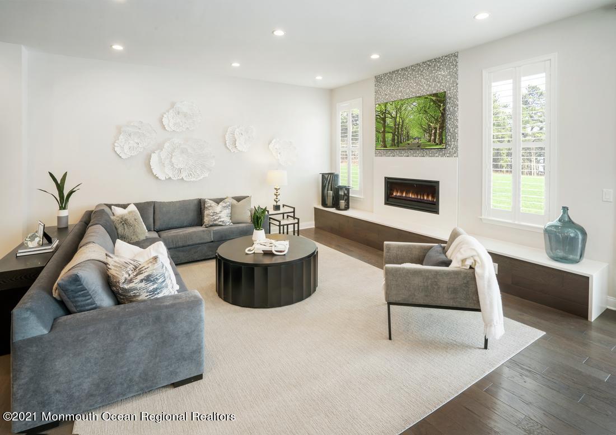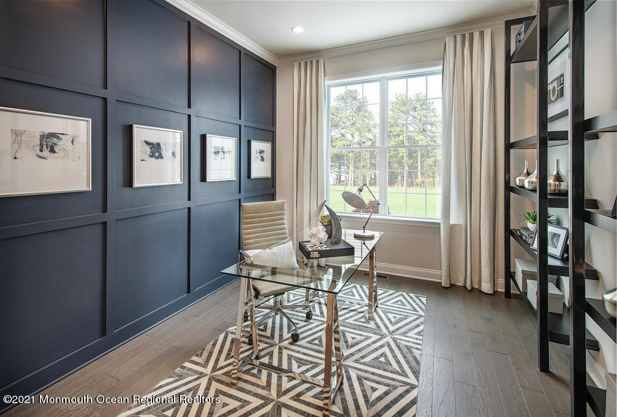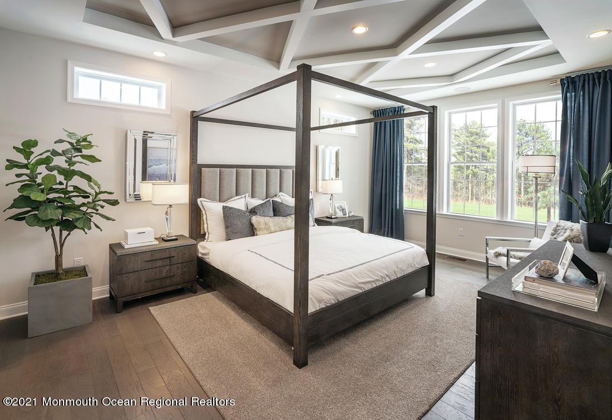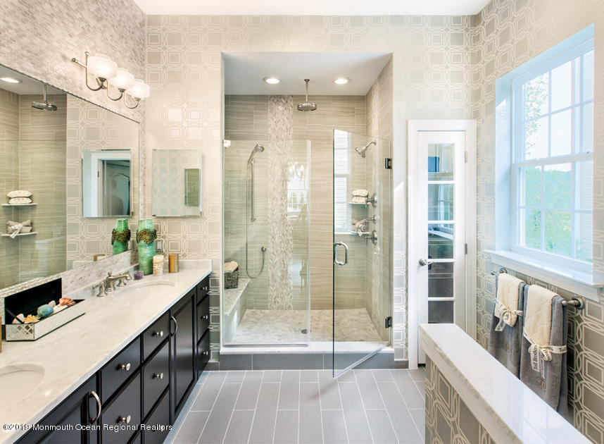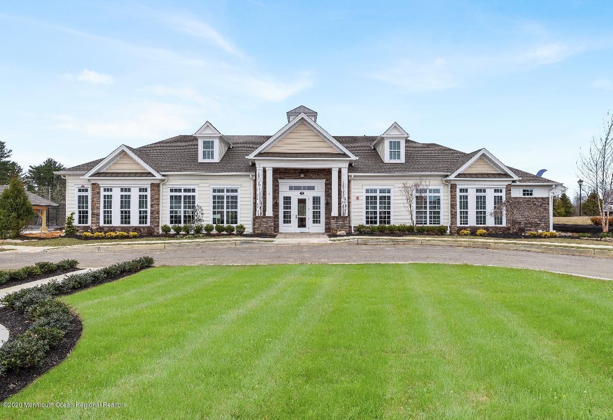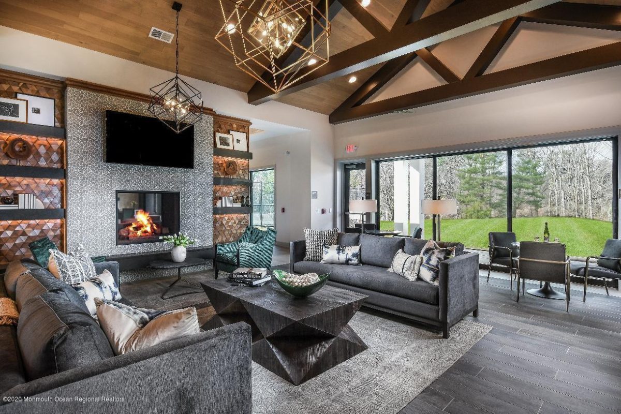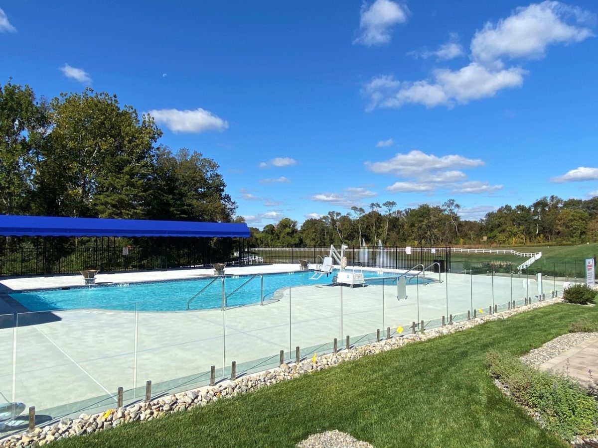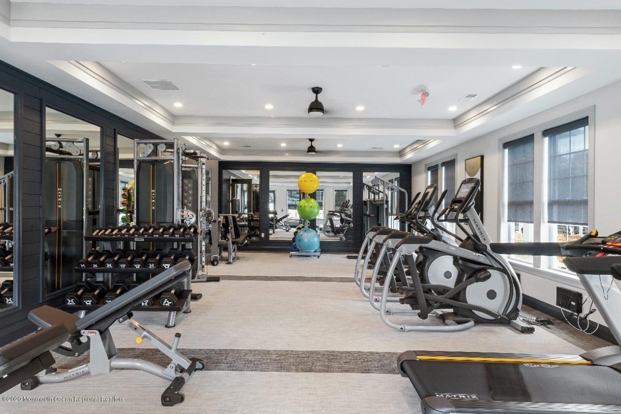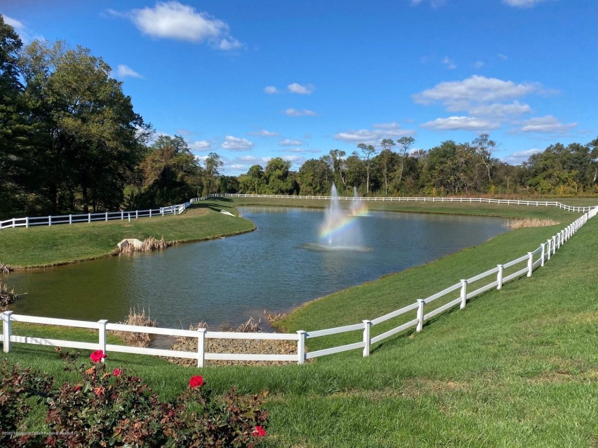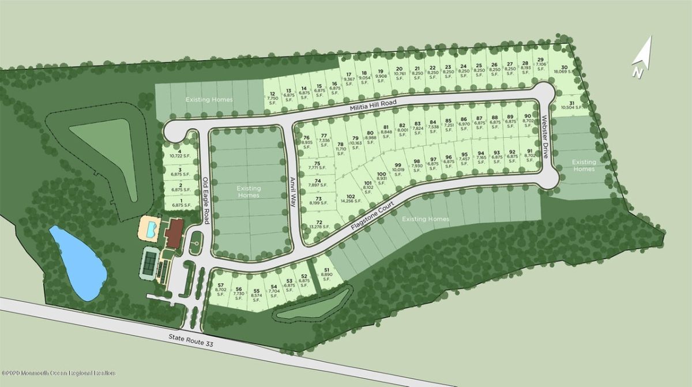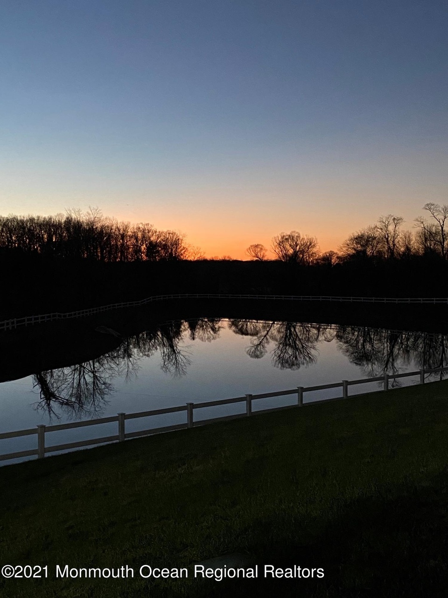25 Militia Hill Rd, Freehold, NJ 07728
$874,995
Price2
Beds2
Baths1,827
Sq Ft.Listed By
Stephanie Wander-BelzerToll Brothers Real Estate Toll Brothers Real Estate
(732) 945-8860
Contact Agent
The open floorplan of the charming Binghamton creates a carefree ambience and will be ready for move-in April 2022. The well-appointed kitchen features ample counter space, a large center island with seating, a roomy casual dining area, and access to the spacious great room. The sunlit primary bedroom suite boasts a tray ceiling, two generous closets, and a lavish primary bath with a dual-sink vanity, a shower with a seat, and a private toilet area. Additional highlights include a private office with a double-door entry, a secondary bedroom with hall bath access, a tucked-away laundry, and a formal dining area. Includes full, unfinished basement perfect for finishing later or additional storage space!
Property Details
Virtual Tour, Parking / Garage, Multi-Unit Information, Homeowners Association
- Virtual Tour
- Virtual Tour
- Parking Information
- # of Car Garage: 2
- Parking: Asphalt, Double Wide Drive
- Garage: Attached
- Has Garage
- Multi-Unit Information
- Common Elements: Association, Clubhouse, Common Area, Community Room, Exercise Room, Landscaping, Pool, Shuffleboard, Swimming, Tennis Court
- Fee Includes: Common Area, Management Fees, Pool, Rec Facility, Snow Removal, Trash Removal
- Management Type: Owner/Association
- Management Phone: 732-764-1001
- HOA Information
- Has HOA
- Association Fee: $342
- Association Fee Payment Frequency: Monthly
Interior Features
- Bedroom Information
- Master Bedroom Features: Full Bath, Walk-In Closet
- Bathroom Information
- # of Baths (Total): 2
- # of Baths (Full): 2
- Master Bath Features: Ceramic Tile, Double Sinks, Shower Stall
- # of Level 1 Baths: 2
- Room Information
- # of Rooms: 7
- Rooms: Bedroom, Breakfast, Dining Room, Family Room, Kitchen, Master Bedroom, Study
- Dining Room Features: Dec Molding, Wood Flooring
- Foyer Features: Closet(s), Dec Molding, Wood Flooring, Try/Vault/Cathedral Ceilings
- Great/Family Room Features: Gas Fireplace, Wood Flooring
- Kitchen Features: Center Island, Wood Flooring, Granite Counter, Pantry, Sliding Door
- Living Room Features: Dec Molding, Wood Flooring
- Interior Features
- # of Levels: 1
- # of Fireplaces: 1
- Flooring: Engineered
- Ceilings (9+ Ft. 1st Floor), Dec Molding, Den, Laundry Tub, Recessed Light, Security System, Sliding Door
- Dishwasher, Garage Door Opener, Garbage Disposal, Gas Cooking, Gas Grill, Humidifier, Light Fixtures, Microwave, Screens, Security System, Stove Hood, Wall Oven
- Heating & Cooling: Central Air
- Basement Information
- Unfinished
- Has Basement
Exterior Features
- Building Information
- Model: Binghamton
- Exterior Features
- Deck, Rec Area, Security System, Sprinkler Under, Swimming, Tennis Court
- Has Pool
- Pool: Heated, In Ground
- Roof: Timberline
- Siding: Stone, Vinyl
School / Neighborhood, Utilities, Taxes / Assessments, Location Details
- School Information
- Other Elementary School: Adamsville
- Utility Information
- Heat Fuel: Forced Air, Natural Gas
- Water Heater: Natural Gas, Tank
- Water/Sewer: Public Sewer, Public Water
- Tax Information
- Tax ID: 999999
- Location Information
- Directions: Sales office is located nearby at Regency at Manalapan 376 NJ Route 33 Hwy west side. From Route 9 head West on Route 33. From NJ Turnpike take Exit 8 head East on Route 33 and jug handle to west side of Route 33
Property / Lot Details
- Property Information
- Deed Restricted: Yes
- Allowable: Cats, Dogs
- New Construction: Under Construction
- Minimum Age: 55
- Lot Information
- Lot: 17
- Zoning: Planned Residential
- Farm Information
- Farm Assessed: No
- Water Information
- Waterview: No
- Waterfront: No
Listing Information
- Listing Information
- Ownership Type: Fee Simple ### Buyer's Agent Commission
- 2%
Schools
Public Facts
Beds: —
Baths: —
Finished Sq. Ft.: —
Unfinished Sq. Ft.: —
Total Sq. Ft.: —
Stories: —
Lot Size: 9,148 Sq. Ft.
Style: Other
Year Built: —
Year Renovated: —
County: Monmouth County
APN: 1700067 0100017
Listed By
Stephanie Wander-BelzerToll Brothers Real Estate Toll Brothers Real Estate
(732) 945-8860
