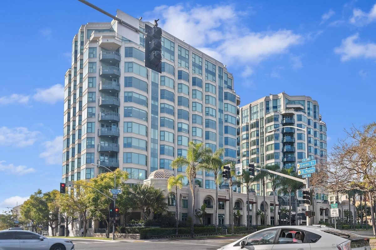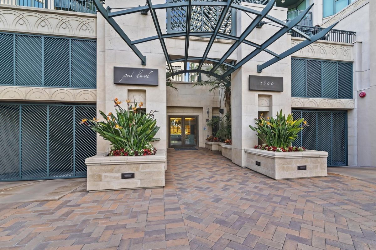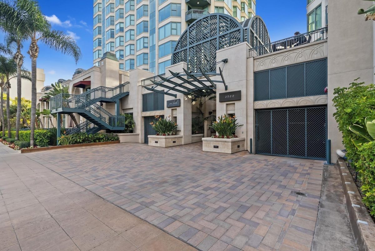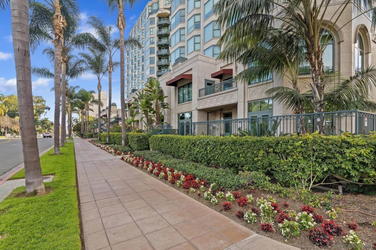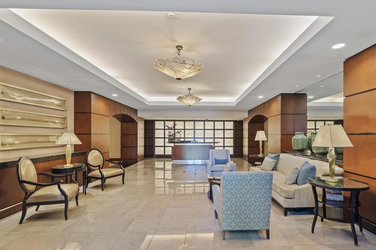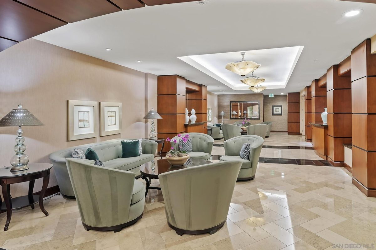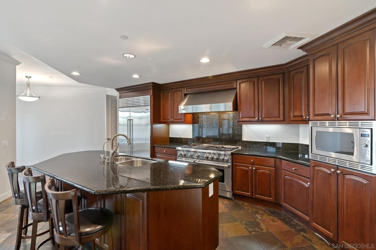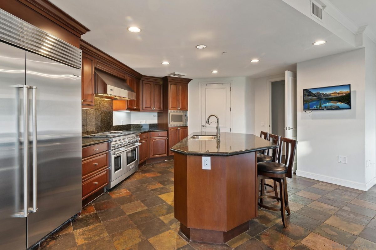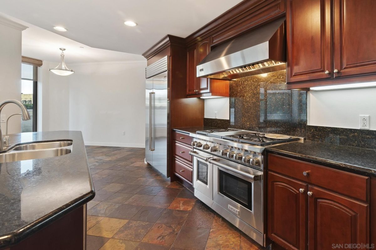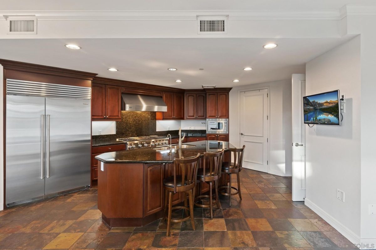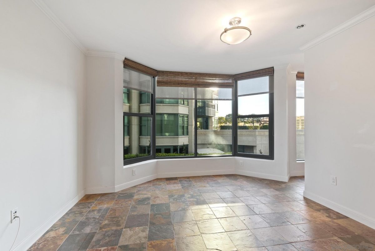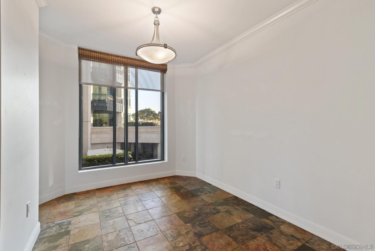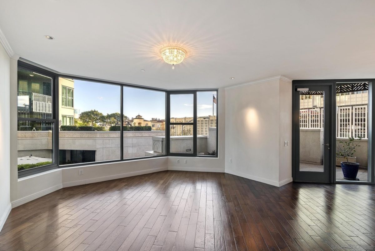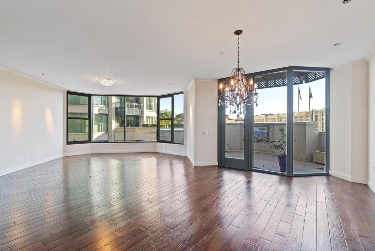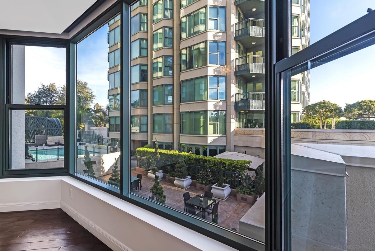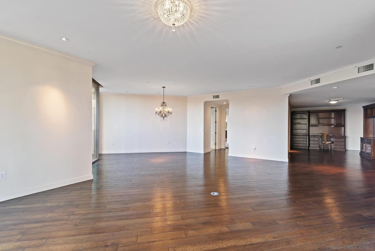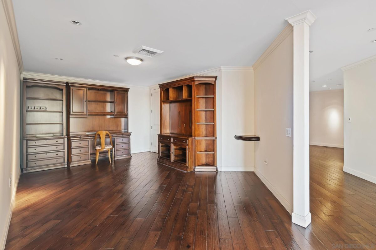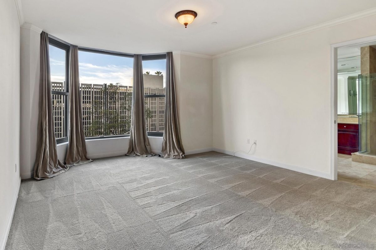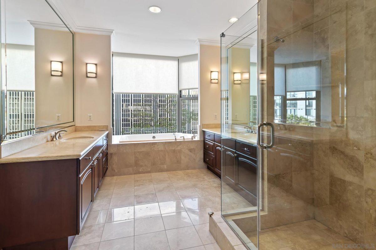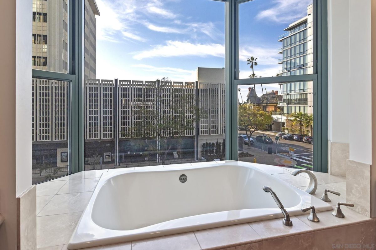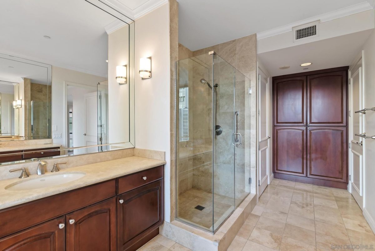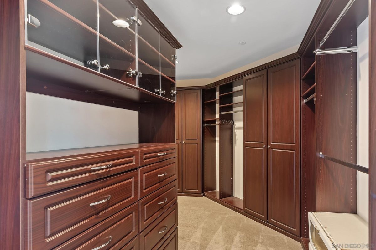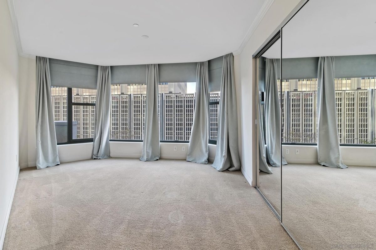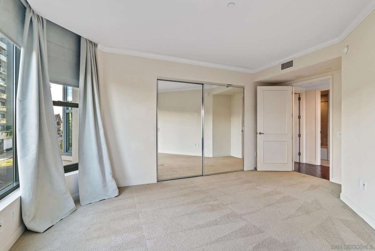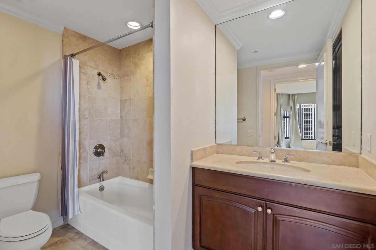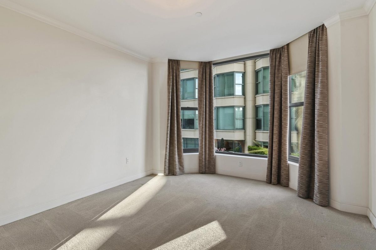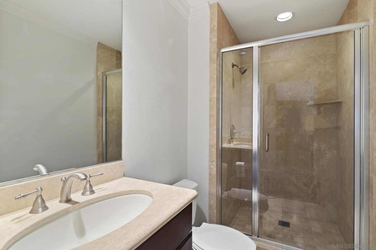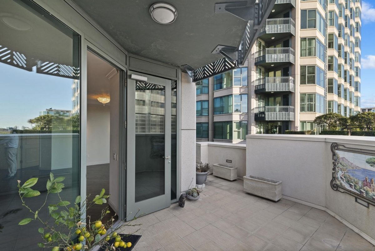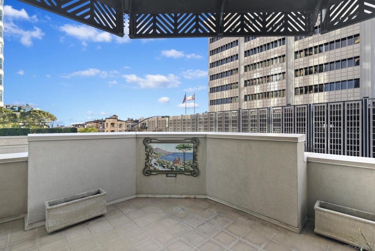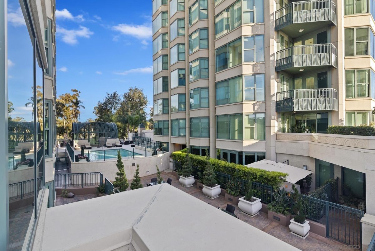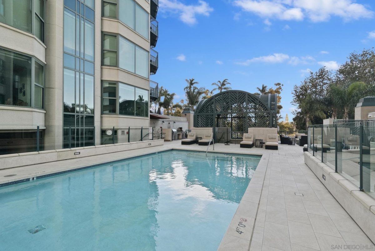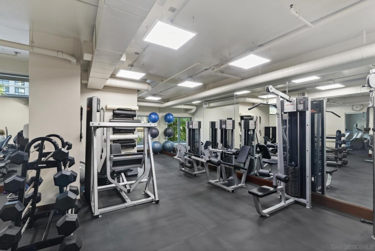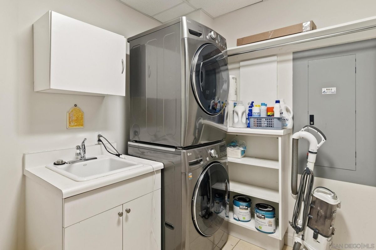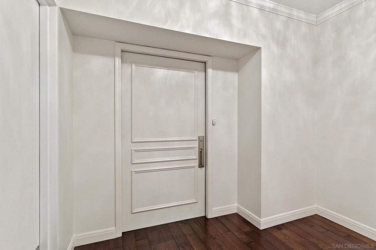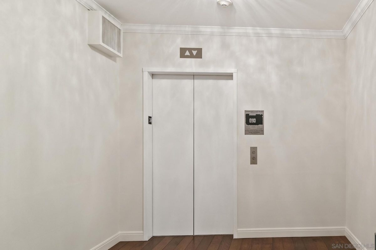2500 6Th Ave #303, San Diego, CA 92103
$2,250,000
Price3
Beds3.5
Baths3,228
Sq Ft.
Park Laurel is known for its world-class luxury, excellent concierge service and 24-hour state-of-the-art security. This desirable corner unit is very light and bright with an open floorplan. Exclusive elevator opens to a spacious 3-bedroom, 4-bath single-level residence. Gourmet kitchen is equipped with a newer Sub Zero refrigerator, Viking stove, stainless steel appliances and pantry. Spacious Main Bedroom Suite features a large soaking tub and a walk-in closet with custom builtins. Office could be used as a 4th bedroom, theater or entertainment room. This rare corner unit has a spacious, private patio and views to the second level, which feature a heated pool, spa, sun deck and barbeque area. The gym/fitness room is also located on the second level. Properties like this are rarely available in Park Laurel.
Property Details
Virtual Tour, Parking / Garage, Multi-Unit Information, Listing Information
- Virtual Tour
- Virtual Tour
- Virtual Tour
- Parking Information
- # of Garage Parking Spaces: 2
- Garage Type: Assigned, Underground, Garage
- Non-Garage Parking: Assigned, Underground, Built-In Storage
- Multi-Unit Information
- # of Units in Complex: 99
- # of Units in Building: 51
- Listing Date Information
- LVT Date: 2022-02-28
Interior Features
- Bedroom Information
- # of Bedrooms: 3
- Master Bedroom Dimensions: 18x15
- Bedroom 2 Dimensions: 15 x 14
- Bedroom 3 Dimensions: 13 x 13
- Bathroom Information
- # of Baths (Full): 3
- # of Baths (1/2): 1
- Interior Features
- Equipment: Dishwasher, Disposal, Dryer, Fire Sprinklers, Microwave, Refrigerator, Trash Compactor, Washer, Water Softener, Double Oven, Gas Oven, Gas Stove, Range/Stove Hood, Gas Range
- Heating & Cooling
- Cooling: Central Forced Air
- Heat Source: Natural Gas
- Heat Equipment: Forced Air Unit
- Laundry Information
- Laundry Location: Laundry Room
- Laundry Utilities: Gas, Other (See Remarks)
- Room Information
- Square Feet (Estimated): 3,228
- Dining Room Dimensions: 20 x 13
- Family Room Dimensions: 20 x 13
- Kitchen Dimensions: 17 x 16
- Living Room Dimensions: 30 x 25
- Bonus Room, Den, Office
Exterior Features
- Exterior Features
- Construction: Stucco, Other (See Remarks)
- Fencing: Other (See Remarks)
- Building Information
- Contemporary
- Year Built: 2003
- # of Stories: 14
- Total Stories: 1
- Has Elevator
- Building Entrance Level: 1
- Roof: Other (See Remarks), Common Roof
- Pool Information
- Pool Type: Below Ground, Community/Common, Heated, Filtered
Homeowners Association
- HOA Information
- Fee Payment Frequency: Monthly
- HOA Fees Reflect: Per Month
- HOA Name: Park Laurel
- HOA Phone: 619-696-6402
- HOA Fees: $1,630
- HOA Fees (Total): $19,560
- HOA Fees Include: Common Area Maintenance, Exterior (Landscaping), Exterior Building Maintenance, Limited Insurance, Trash Pickup, Concierge
- Other Fee Information
- Monthly Fees (Total): $1,630
Utilities
- Utility Information
- Sewer Connected
- Water Information
- Water Available
Property / Lot Details
- Property Information
- # of Units in Building: 51
- # of Stories: 14
- Residential Sub-Category: Attached
- Residential Sub-Category: Attached
- Entry Level Unit: 3
- Sq. Ft. Source: Assessor Record
- Known Restrictions: CC&R's
- Lot Information
- # of Acres (Approximate): 0.68
- Lot Size: 0 (Common Interest)
- Lot Size Source: Assessor Record
- Land Information
- Topography: Level
Schools
Public Facts
Beds: 3
Baths: 4
Finished Sq. Ft.: 3,228
Unfinished Sq. Ft.: —
Total Sq. Ft.: 3,228
Stories: —
Lot Size: —
Style: Condo/Co-op
Year Built: 2003
Year Renovated: 2003
County: San Diego County
APN: 5331031209
