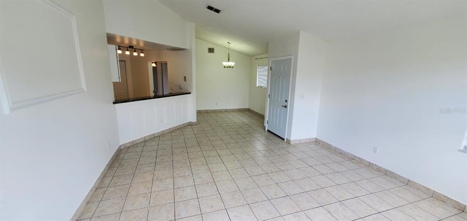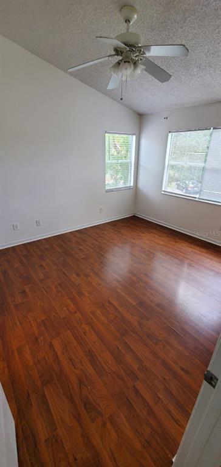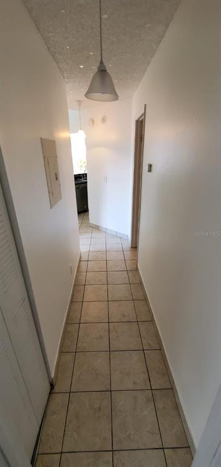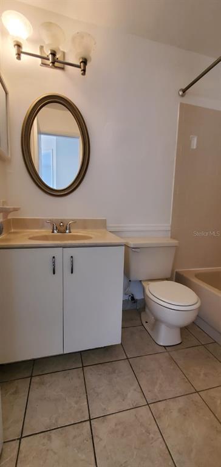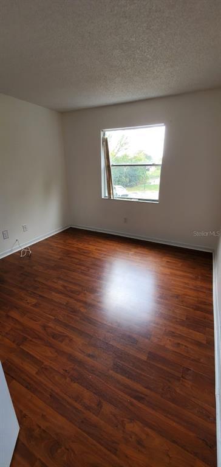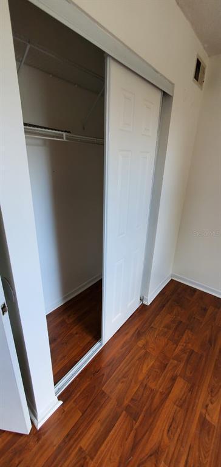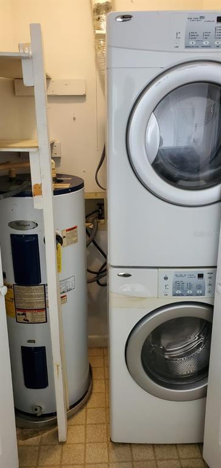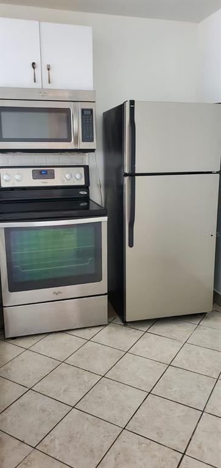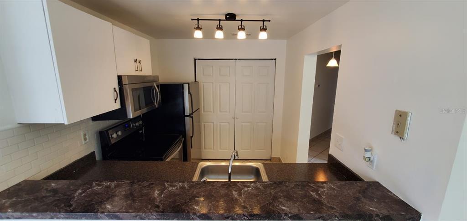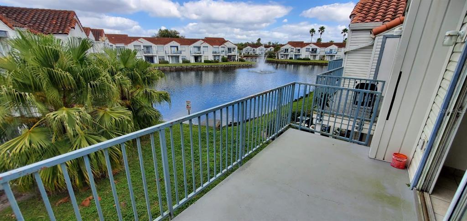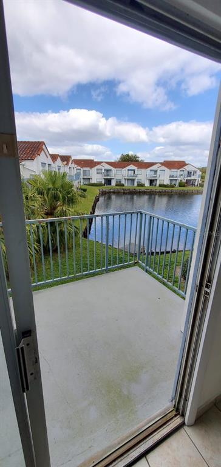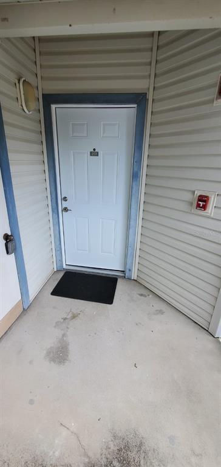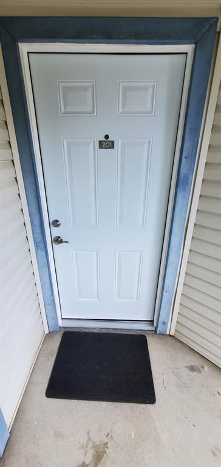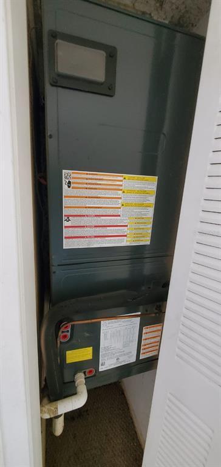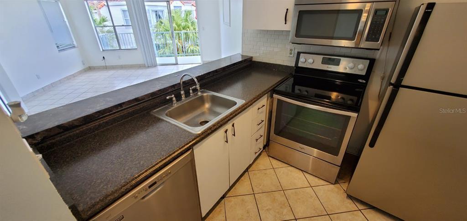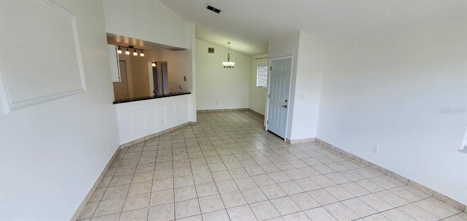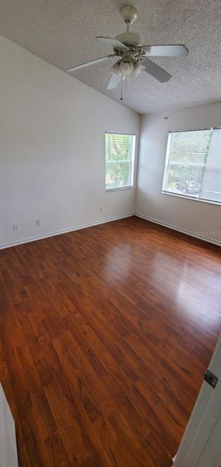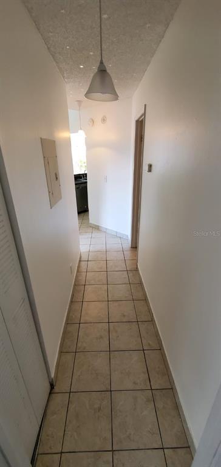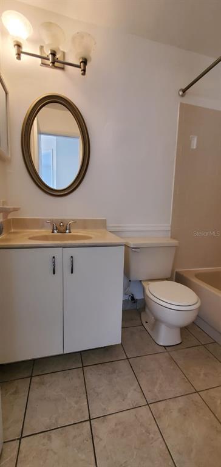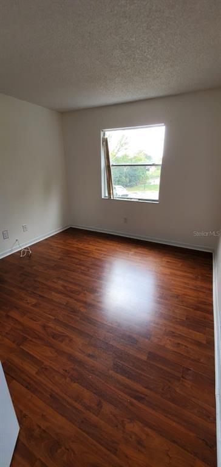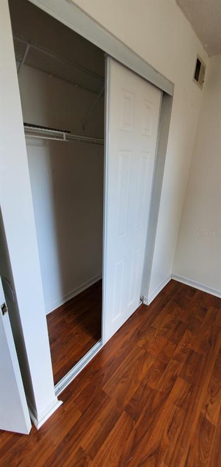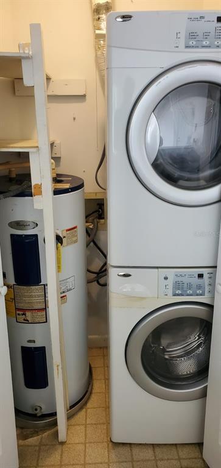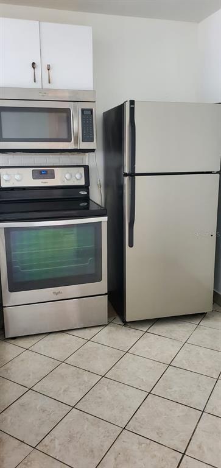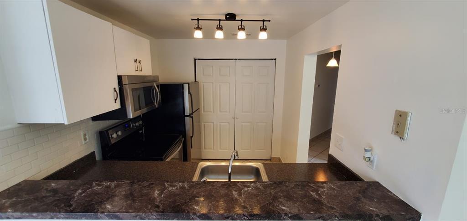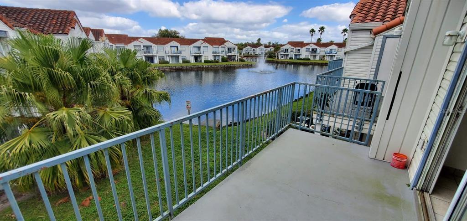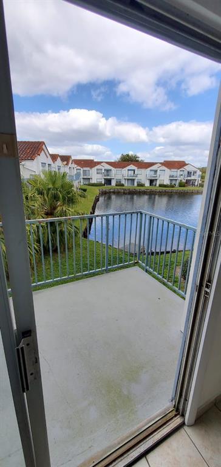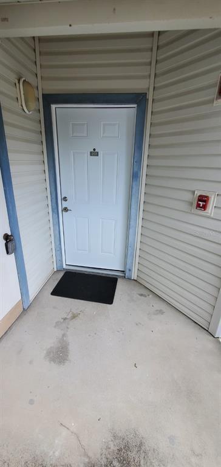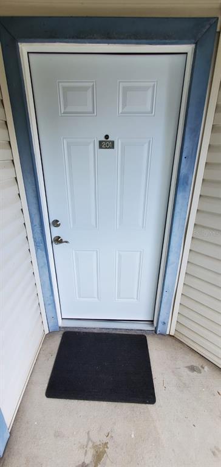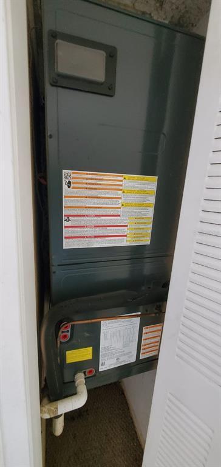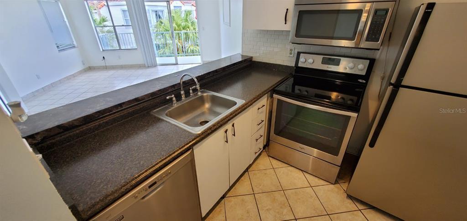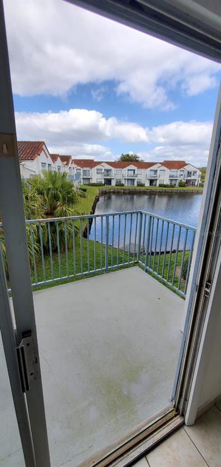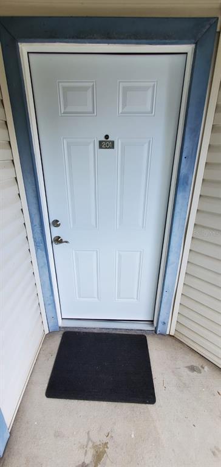2552 Woodgate Blvd #201, ORLANDO, FL 32822
$184,000
Price2
Beds2
Baths930
Sq Ft.
Welcome home to this END UNIT condo with BALCONY AND POND VIEW! NEW A/C inside & out 2020! This beautiful and easy to maintain 2 bedroom/2 bathroom 2nd floor condo has tile flooring in the common areas and beautiful laminate flooring in the bedrooms. Lots of windows make this BRIGHT and VAULTED CEILINGS make it beautiful. The LARGE FAMILY ROOM is open to the kitchen and this condo has the WASHER & DRYER INSIDE THE UNIT. All appliances included along with FRONT LOADING WASHER and DRYER. Play tennis or swim in the community pool every day! The community is right at the entrance of the Ventura Country Club Golf Course, with a large swimming pool, tennis court and beautiful water that surrounds the buildings. Close to public transportation, highways, grocery stores and shopping make this community perfect! Property Description: End Unit
Property Details
Virtual Tour, Parking / Garage, Homeowners Association, School / Neighborhood
- Virtual Tour
- Virtual Tour
- Parking Information
- Parking Features: Assigned, Guest
- HOA Information
- Association Name: Stuart Galkin
- Has HOA
- Montly Maintenance Amount In Addition To HOA Dues: 0
- Association Fee Requirement: Required
- Association Approval Required Y/N: 1
- Monthly HOA Amount: 374.61
- Association Fee: $374.61
- Association Fee Frequency: Monthly
- Association Fee Includes: Pool, Maintenance Structure, Maintenance Grounds, Sewer, Trash, Water
- School Information
- Elementary School: Ventura Elem
- Middle Or Junior High School: Stonewall Jackson Middle
- High School: Colonial High
Interior Features
- Bedroom Information
- # of Bedrooms: 2
- Bathroom Information
- # of Full Baths (Total): 2
- Other Rooms Information
- # of Rooms: 5
- Heating & Cooling
- Heating Information: Central
- Cooling Information: Central Air
- Interior Features
- Interior Features: Ceiling Fans(s), High Ceilings, Open Floorplan
- Appliances: Dishwasher, Dryer, Microwave, Range, Refrigerator, Washer
- Flooring: Ceramic Tile, Laminate
- Building Elevator YN: 0
Exterior Features
- Building Information
- Construction Materials: Block, Stucco, Vinyl Siding, Wood Frame
- Roof: Tile
- Exterior Features
- Patio And Porch Features: Rear Porch
- Exterior Features: Balcony, Lighting, Sidewalk, Sliding Doors, Tennis Court(s)
Multi-Unit Information
- Multi-Family Financial Information
- Total Annual Fees: 4495.32
- Total Monthly Fees: 374.61
- Multi-Unit Information
- Unit Number YN: 0
Utilities, Taxes / Assessments, Lease / Rent Details, Location Details
- Utility Information
- Water Source: Public
- Sewer: Public Sewer
- Utilities: BB/HS Internet Available, Cable Connected, Electricity Connected, Sewer Connected, Street Lights, Water Connected
- Tax Information
- Tax Annual Amount: $1,880.84
- Tax Year: 2021
- Lease / Rent Details
- Lease Restrictions YN: 0
- Location Information
- Directions: From Semoran go East on Curry Ford to Ventura entrance, turn right into condo complex, take 2nd entrance on right, go straight back to stop sign and turn right, continue until you see building #6 or the sign that reads "buildings 7-10" and it is the condo on the right at the top of the stairs #201
Property / Lot Details
- Property Features
- Universal Property Id: US-12095-N-032330211306201-S-201
- Waterfront Information
- Waterfront Feet Total: 0
- Water View Y/N: 1
- Water View Description: Pond
- Water Access Y/N: 0
- Water Extras Y/N: 0
- Property Information
- CDD Y/N: 0
- Homestead Y/N: 0
- Property Type: Residential
- Property Sub Type: Condominium
- Property Condition: Completed
- Zoning: PD/RP/AN
- Land Information
- Total Acreage: 10 to less than 20
- Lot Information
- Lot Size Acres: 17.36
- Road Surface Type: Asphalt, Paved
- Lot Size Square Meters: 86 Misc. Information, Subdivision / Building, Agent & Office Information
- Miscellaneous Information
- Third Party YN: 1
- Building Information
- MFR_BuildingNameNumber: DOCKSIDE AT VENTURE
- Information For Agents
- Non Rep Compensation: 2%
Listing Information
- Listing Information
- Buyer Agency Compensation: 2
- Previous Status: Pending
- Listing Date Information
- Status Contractual Search Date: 2022-02-24
- Listing Price Information
- Calculated List Price By Calculated Sq Ft: 197.85
Home Information
- Green Information
- Green Verification Count: 0
- Direction Faces: Southwest
- Home Information
- Living Area: 930
- Living Area Units: Square Feet
- Living Area Source: Public Records
- Living Area Meters: 86.40
- Building Area Units: Square Feet
- Foundation Details: Slab
- Stories Total: 3
- Levels: One
Community Information
- Condo Information
- Floor Number: 2
- Condo Land Included Y/N: 1
- Condo Fees: 0
- Community Information
- Community Features: Deed Restrictions, Gated, Pool, Tennis Courts
- Pets Allowed: Size Limit
- Max Pet Weight: 60
Schools
Public Facts
Beds: 2
Baths: 2
Finished Sq. Ft.: 930
Unfinished Sq. Ft.: —
Total Sq. Ft.: 930
Stories: —
Lot Size: —
Style: Condo/Co-op
Year Built: 1987
Year Renovated: 1995
County: Orange County
APN: 302303211306201
