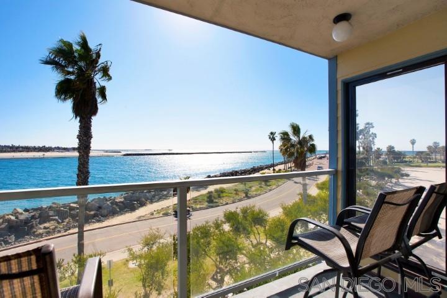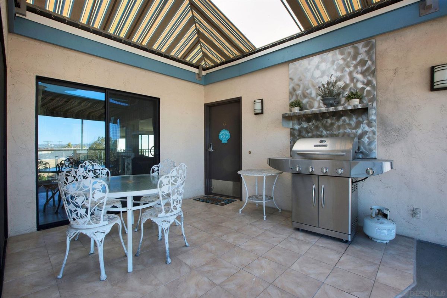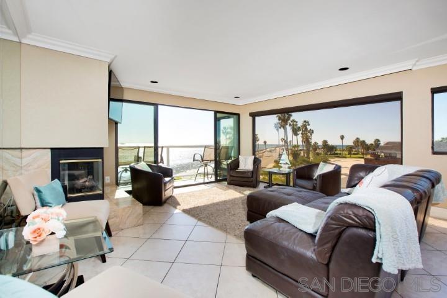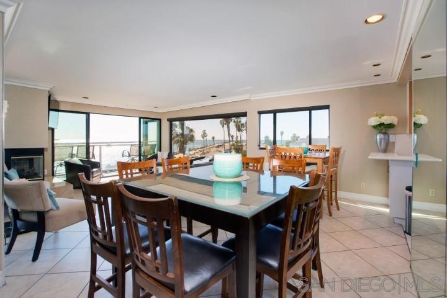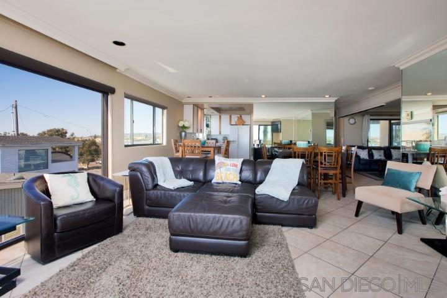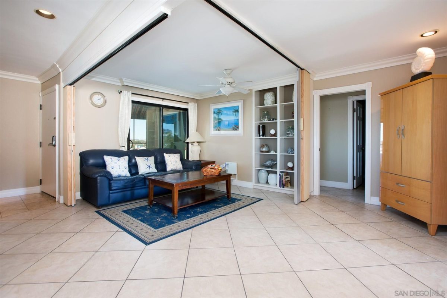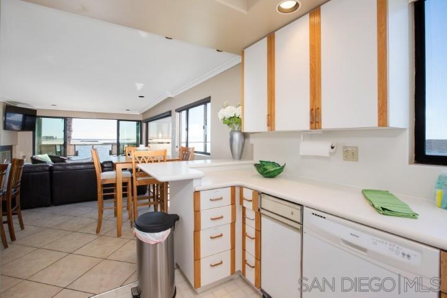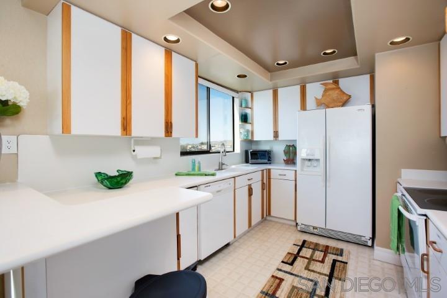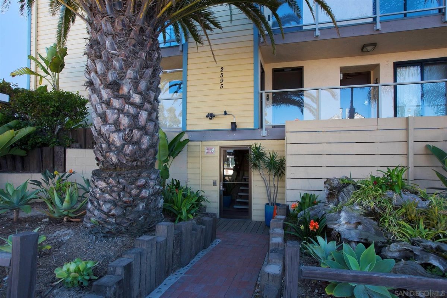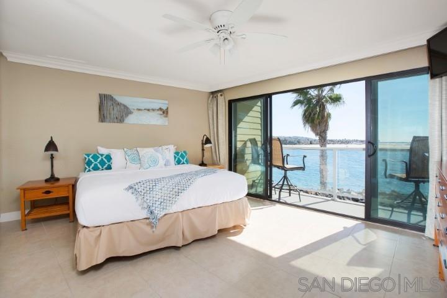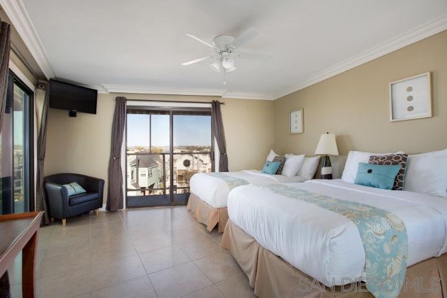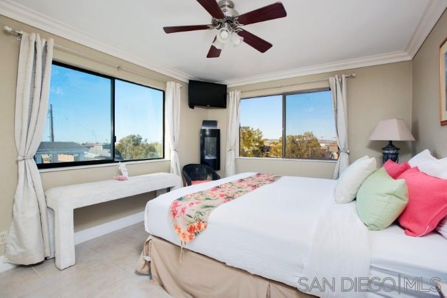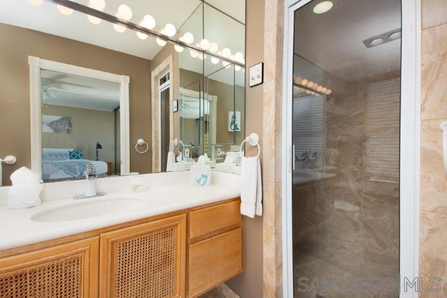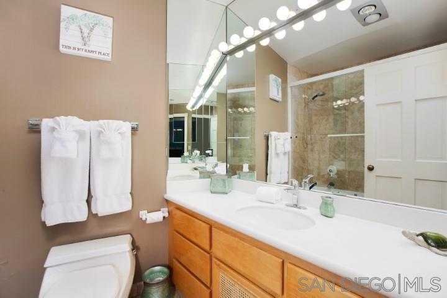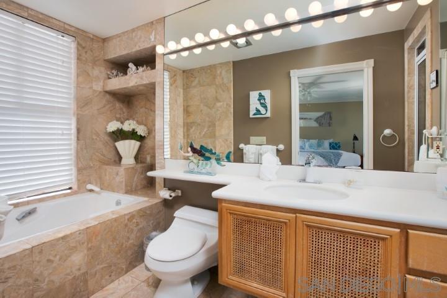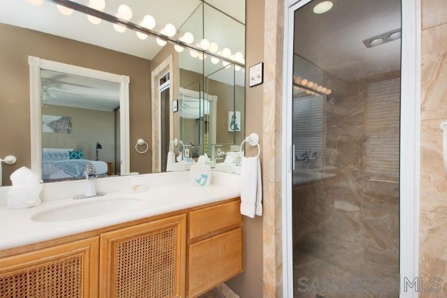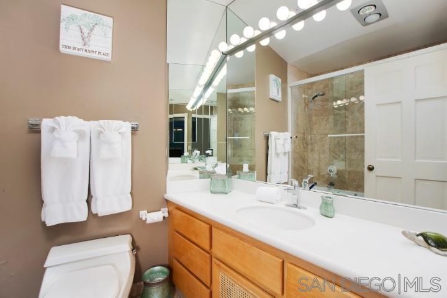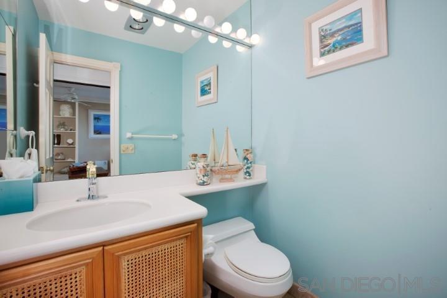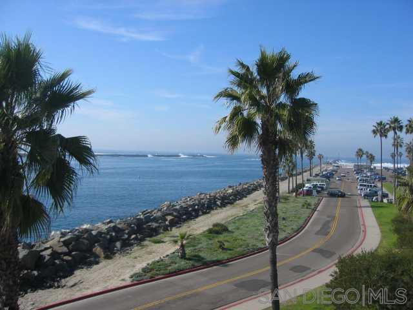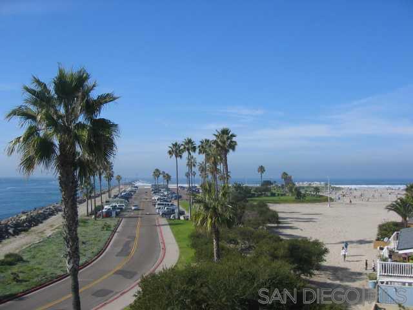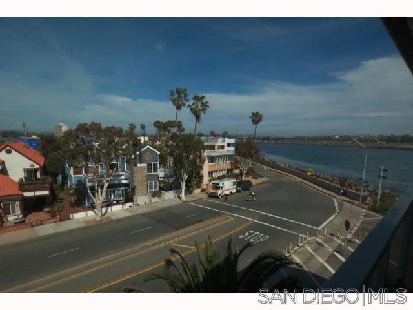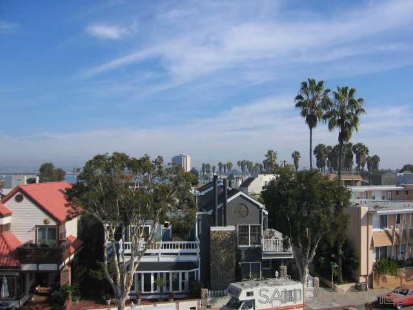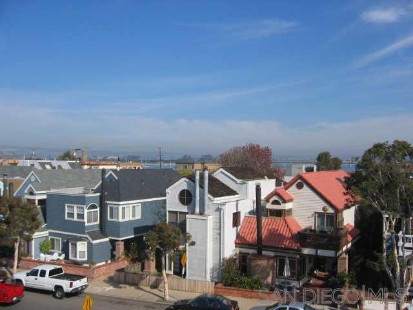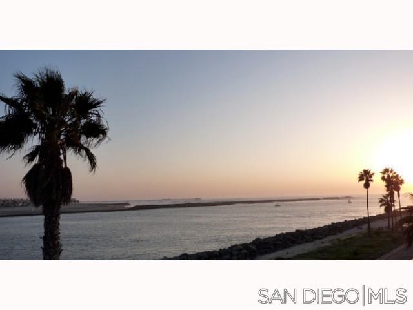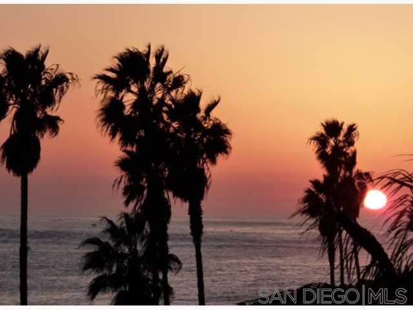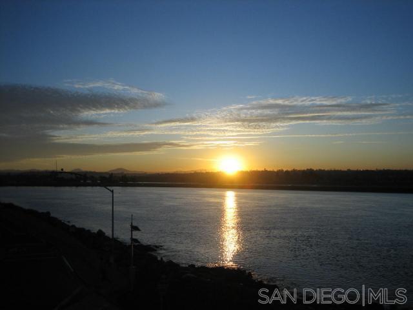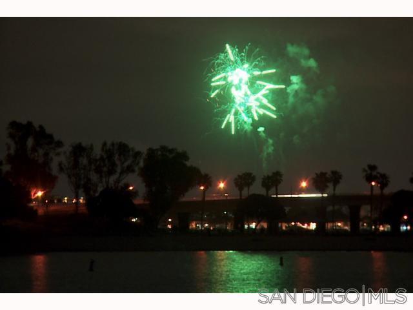2595 Ocean Front Walk #6, Pacific Beach, CA 92109
$3,500,000
Price4
Beds2.5
Baths1,785
Sq Ft.
This Amazing Penthouse Condo commands one of the most breathtaking views in all of SD. Purchase both Penthouses (2595 OFW #6 & #7) and own the entire top floor with 8BR/5.5BA. One of just several four story buildings places this penthouse luxury condo at a commanding point for breath taking views. Panoramic views abound from all rooms and three balconies of Mission Bay, The Pacific Ocean, and The Jetty. Other views include Sea World fireworks during the summer and holidays, and luxury yachts coming and going from the ocean. Just steps to the beach, with no noise from the Boardwalk. Luxury appointments such as marble floors, recessed lighting, Jacuzzi tubs, a sauna, and million dollar views are all included. A raised corner gas fireplace in the living room is perfect for a cozy evening. The fully equipped kitchen and large dining area easily accommodates large gatherings. Large Fully tiled living room provides elegance and convenience with large picturesque windows providing beautiful ocean views. The master bedroom has a private balcony with incredible ocean and jetty views, mirrored wardrobe, and the space easily accommodates a king size bed. The all marble and tiled master bath includes a Jacuzzi tub with ocean views, double shower with steam room, and dual sinks. The hall bath features marble and tile flooring with a Jacuzzi tub. The second (huge) bedroom has a view of the Bay and direct access to a balcony and covered patio. The third bedroom also includes Bay views and easily accommodates a king size bed. The fourth sleeping area is a convertible den which could easily be converted to a bedroom if desired. Secure garage parking is provided for two cars. Crown molding throughout. Carpet in some rooms is brand new. Almost all new dual pane windows and doors and fully owned solar panels. Unit is fully furnished. ALL FURNITURE NEGOTIABLE. MLS Information Disclosure: All information is provided by owners, is not guaranteed, and should be confirmed by appropriate professionals prior to COE.
Property Details
Virtual Tour, Parking / Garage, Multi-Unit Information, School / Neighborhood
- Virtual Tour
- Virtual Tour
- Virtual Tour
- Parking Information
- # of Garage Parking Spaces: 2
- Garage Type: Gated, Underground
- Multi-Unit Information
- # of Units in Complex: 7
- # of Units in Building: 7
- School Information
- San Diego Unified School Distric
- https://www.sandiegounified.org/
- San Diego Unified School Distric
- https://www.sandiegounified.org/
- San Diego Unified School Distric
- Virtual Tour
Interior Features
- Bedroom Information
- # of Bedrooms: 3
- # of Optional Bedrooms: 1
- Master Bedroom Dimensions: 11x14
- Bedroom 2 Dimensions: 11 x 14
- Bedroom 3 Dimensions: 12 x 12
- Bedroom 4 Dimensions: 12 x 12
- Bathroom Information
- # of Baths (Full): 2
- # of Baths (1/2): 1
- Fireplace Information
- # of Fireplaces(s): 1
- Fireplace Information: Fireplace in Living Room
- Interior Features
- Equipment: Dishwasher, Disposal, Dryer, Range/Oven, Refrigerator, Solar Panels, Trash Compactor, Washer, Other (See Remarks)
- Flooring: Carpet, Tile, Other (See Remarks)
- Heating & Cooling
- Heat Source: Electric
- Heat Equipment: Radiant, Wall/Gravity
- Laundry Information
- Laundry Location: Closet(Stacked)
- Laundry Utilities: Electric, Gas
- Room Information
- Square Feet (Estimated): 1,785
- Extra Room 1 Dimensions:
- Dining Room Dimensions: Combo
- Family Room Dimensions: 18 x 15
- Kitchen Dimensions: 14 x 12
- Living Room Dimensions: 27 x 18
- Bedroom on Entry Level, Breakfast Area, Den, Dining Area, Family Room, Master Bedroom on Entry Level, Sauna/Steam
Exterior Features
- Exterior Features
- Construction: Wood/Stucco
- Patio: Awning-Covered Porch, Balcony, Other (See Remarks)
- Building Information
- Year Built: 1976
- # of Stories: 4
- Total Stories: 1
- Has Elevator
- Building Entrance Level: 1
- Roof: Rolled/Hot Mop
Homeowners Association
- HOA Information
- Fee Payment Frequency: Monthly
- HOA Fees Reflect: Per Month
- HOA Name: La Fin
- HOA Phone: 619-299-6899
- HOA Fees: $727.84
- HOA Fees (Total): $8,734.08
- HOA Fees Include: Common Area Maintenance, Exterior (Landscaping), Exterior Building Maintenance, Limited Insurance, Roof Maintenance, Sewer, Trash Pickup, Water
- Other Fee Information
- Monthly Fees (Total): $728
Utilities
- Utility Information
- Sewer Connected
- Water Information
- Meter on Property
- Water District: CITY OF SAN DIEGO
- Virtual Tour
Lease / Rent Details, Listing Information
- Lease / Rental Information
- Pets Allowed
- Listing Date Information
- LVT Date: 2021-03-17
Property / Lot Details
- Property Information
- # of Units in Building: 7
- # of Stories: 4
- Residential Sub-Category: Attached
- Residential Sub-Category: Attached
- Approximate Living Space: 1,500 to 1,999 Sq. Ft.
- Entry Level Unit: 4
- Sq. Ft. Source: Assessor Record
- Pets Allowed
- Known Restrictions: CC&R's, Other (See Remarks)
- Unit Location: No Unit Above, End Unit, Penthouse
- Sign on Property: No
- Property Features
- Elevators/Stairclimber, Value in Land
- Security: Automatic Gate
- Telecommunications: Cable (Coaxial)
- Lot Information
- Frontage: Ocean/Sand, Other (See Remarks)
- Lot Size: 0 (Common Interest)
- Lot Size Source: Assessor Record
- Corner Lot, Curbs, Sidewalks, Street Paved, West of I-5
- View: Bay, City, Evening Lights, Ocean, Panoramic
- Land Information
- Topography: Level
Schools
Public Facts
Beds: 4
Baths: 3
Finished Sq. Ft.: 1,785
Unfinished Sq. Ft.: —
Total Sq. Ft.: 1,785
Stories: —
Lot Size: —
Style: Multi-Family (5+ Unit)
Year Built: 1976
Year Renovated: 1976
County: San Diego County
APN: 4237612106
