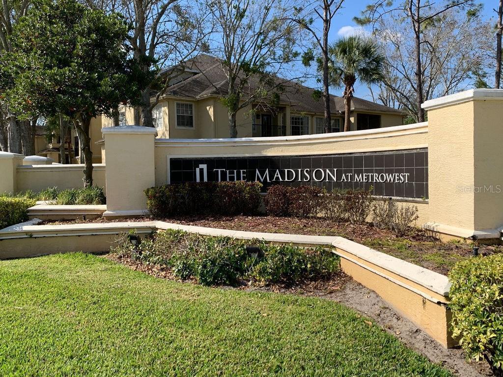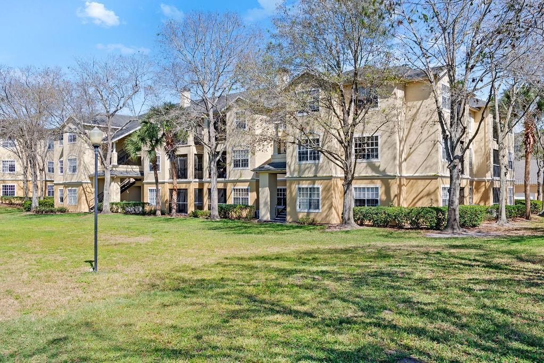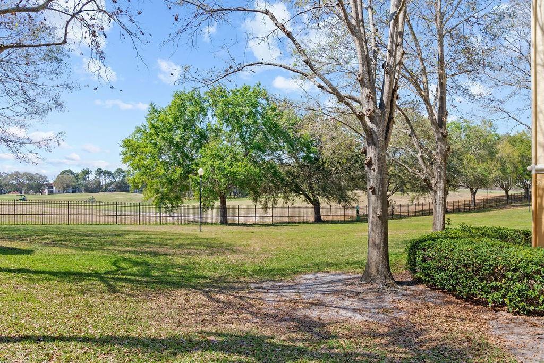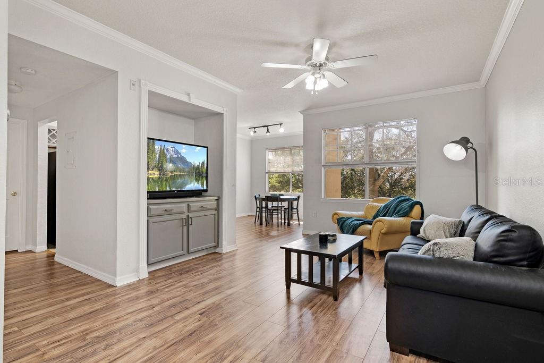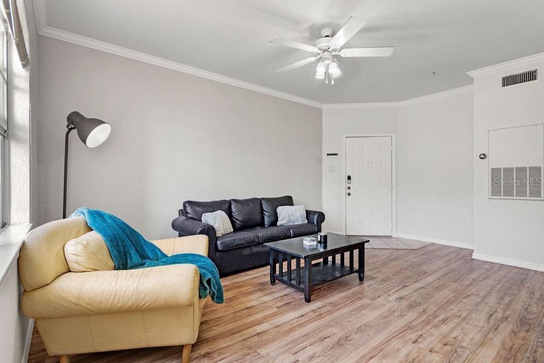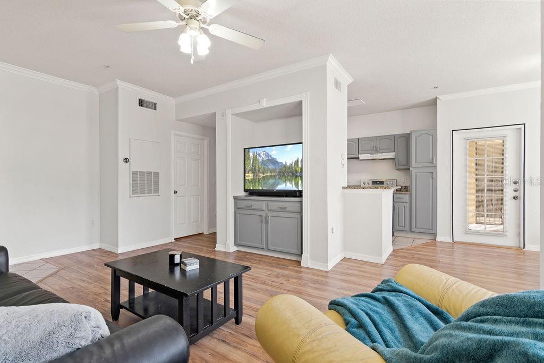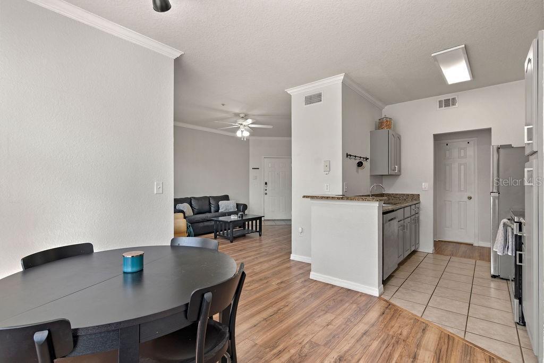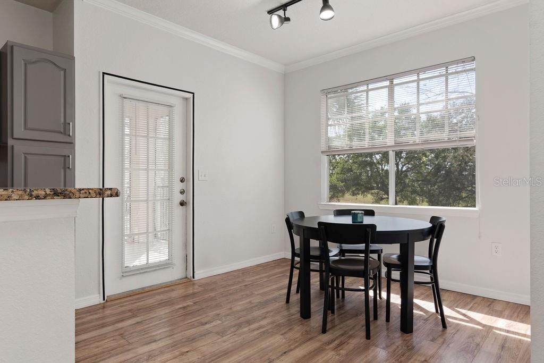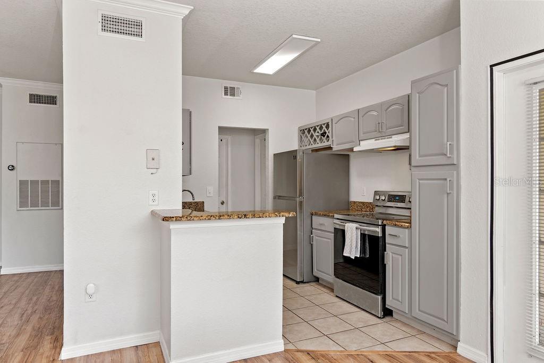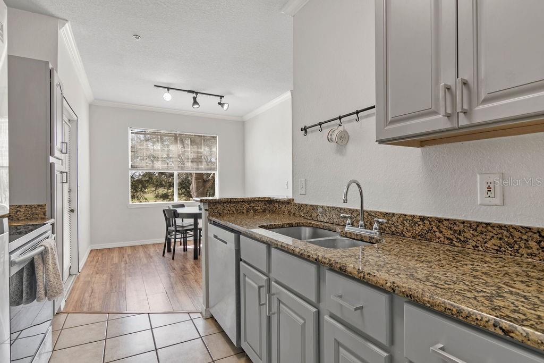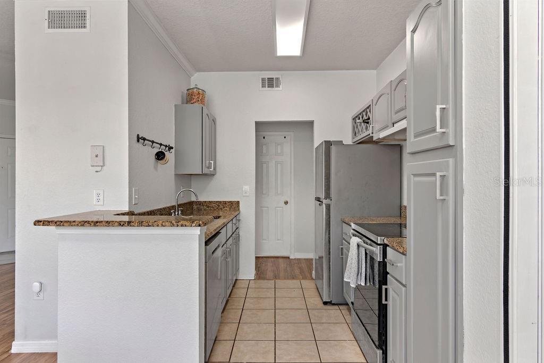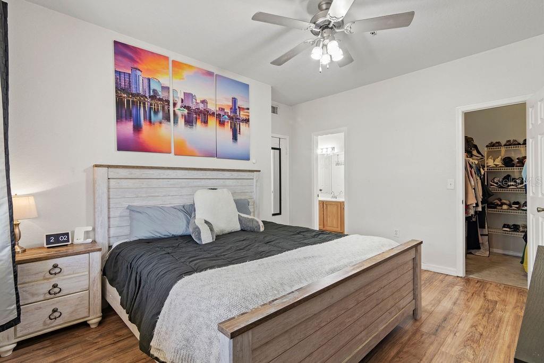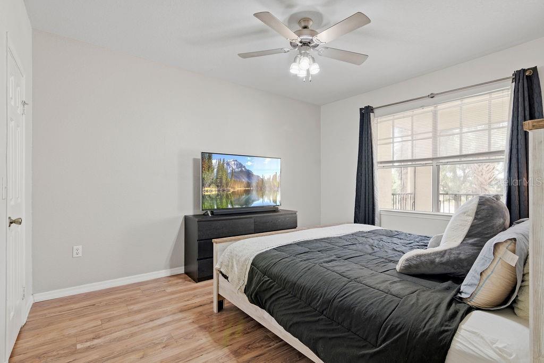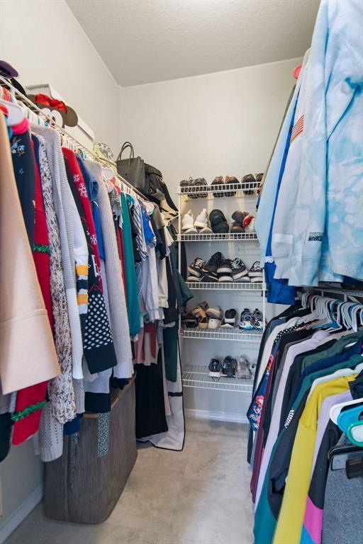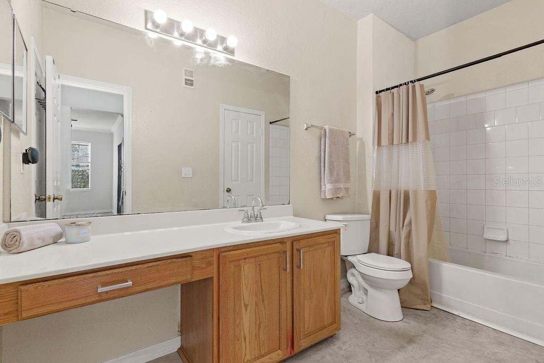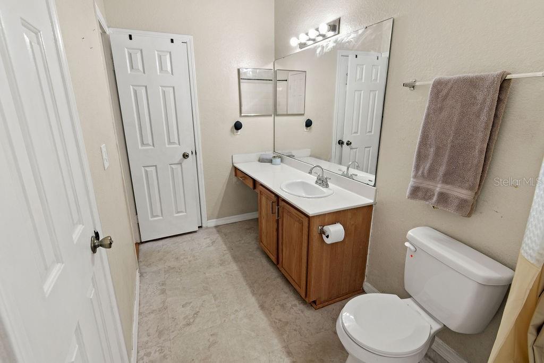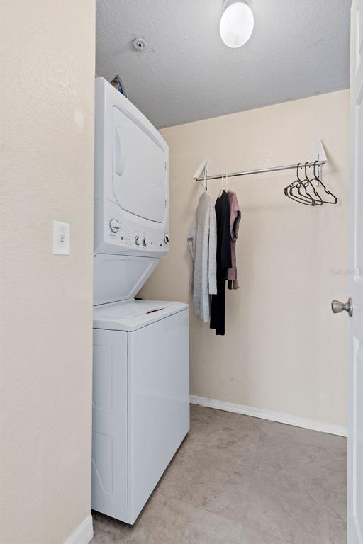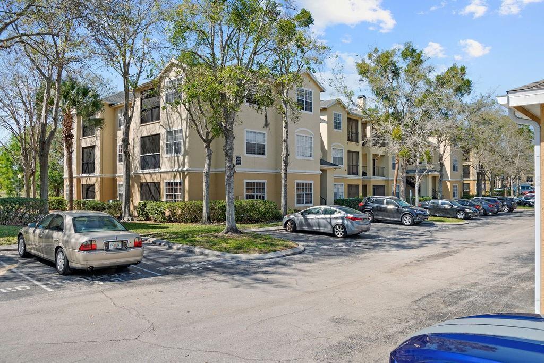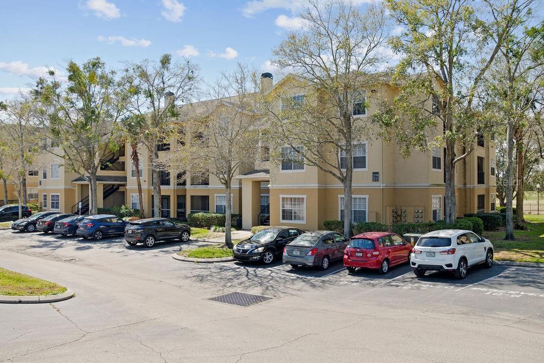2598 Robert Trent Jones Dr #1025, ORLANDO, FL 32835
$139,000
Price1
Beds1
Baths854
Sq Ft.
Check out this 1 bedroom 1 bath condo in the desired gated community of Madison at Metrowest. This property is perfect for either a first time home owner who wants little to no maintenance plus amenities, a first time investor, or someone looking to add another great rental into their portfolio. It bodes a beautiful Kitchen with upgraded stainless steel appliance package and breakfast bar. The tall ceilings and crown molding give it a special touch as well as the build in cabinetry in the living room. Check out the screened in balcony where you can enjoy the Florida weather year round. Condo has laundry room and includes the washer and dryer as well as an additional storage closet outside located right door. Community features a clubhouse, fitness center, pool area with jacuzzi/spa, covered BBQ area, and additional outdoor leisure area! With this incredible location you are just minutes from Universal Orlando, The Mall of Millenia, Outlets and Disney! You have easy access to I-4 and the 408 which makes it an incredible find. This condo comes with 1 assigned parking space however a second is available upon reservation. Don't miss this great opportunity! ***Multiple Offers. Offers will be accepted until Sunday at 8pm, Decisions will be communicated Monday***
Property Details
Virtual Tour, Parking / Garage, Homeowners Association, Utilities
- Virtual Tour
- Virtual Tour
- Parking Information
- Parking Features: Assigned, Guest
- HOA Information
- Association Name: Mariluz Onna
- Has HOA
- Montly Maintenance Amount In Addition To HOA Dues: 0
- Association Fee Requirement: Required
- Association Approval Required Y/N: 0
- Association Amenities: Clubhouse, Fitness Center, Gated, Maintenance, Pool
- Association Fee Frequency: Monthly
- Association Fee Includes: Common Area Taxes, Pool, Escrow Reserves Fund, Maintenance Structure, Maintenance Grounds, Management, Pool, Trash, Water
- Utility Information
- Water Source: None
- Sewer: Public Sewer
- Utilities: BB/HS Internet Available, Cable Available, Electricity Available, Public, Water Available
Interior Features
- Bedroom Information
- # of Bedrooms: 1
- Bathroom Information
- # of Full Baths (Total): 1
- Laundry Room Information
- Laundry Features: Inside, Laundry Room
- Other Rooms Information
- # of Rooms: 5
- Heating & Cooling
- Heating Information: Central
- Cooling Information: Central Air
- Interior Features
- Interior Features: Crown Molding, Thermostat, Walk-in Closet(s), Window Treatments
- Appliances: Dishwasher, Disposal, Dryer, Range, Refrigerator, Washer
- Flooring: Laminate
- Building Elevator YN: 0
Exterior Features
- Building Information
- Construction Materials: Stucco, Wood Frame
- Roof: Shingle
- Exterior Features
- Exterior Features: Balcony, Lighting, Outdoor Grill
Multi-Unit Information
- Multi-Family Financial Information
- Total Annual Fees: 4356.00
- Total Monthly Fees: 363.00
- Multi-Unit Information
- Unit Number YN: 0
Taxes / Assessments, Lease / Rent Details, Location Details, Misc. Information
- Tax Information
- Tax Annual Amount: $1,847.01
- Tax Year: 2021
- Lease / Rent Details
- Lease Restrictions YN: 1
- Location Information
- Directions: From SR 435/Kirkman Rd proceed West on Metrowest Blvd, Take a Left onto Robert Trent Jones Drive, Take a right at the Property.
- Miscellaneous Information
- Third Party YN: 1
Property / Lot Details
- Property Features
- Universal Property Id: US-12095-N-012328523701025-S-1025
- Waterfront Information
- Waterfront Feet Total: 0
- Water View Y/N: 0
- Water Access Y/N: 0
- Water Extras Y/N: 0
- Property Information
- CDD Y/N: 0
- Homestead Y/N: 1
- Property Type: Residential
- Property Sub Type: Condominium
- Zoning: AC-2
- Lot Information
- Lot Size Acres: 0.25
- Road Surface Type: Asphalt
- Lot Size Square Meters: 1002
Listing Information
- Listing Information
- Buyer Agency Compensation: 2.5
- Previous Status: Active
- Backups Requested YN: 0
- Listing Date Information
- Days to Contract: 7
- Status Contractual Search Date: 2022-03-07
- Listing Price Information
- Calculated List Price By Calculated Sq Ft: 162.76
Home Information
- Green Information
- Green Verification Count: 0
- Direction Faces: South
- Home Information
- Living Area: 854
- Living Area Units: Square Feet
- Living Area Source: Public Records
- Living Area Meters: 79.34
- Building Area Units: Square Feet
- Foundation Details: Slab
- Stories Total: 3
- Levels: One
Community Information
- Condo Information
- Floor Number: 2
- Monthly Condo Fee Amount: 363
- Condo Land Included Y/N: 0
- Condo Fees Term: Monthly
- Condo Fees: 363
- Community Information
- Community Features: Fitness Center, Gated, Pool, Sidewalks
- Pets Allowed: Number Limit, Yes Subdivision / Building, Agent & Office Information
- Building Information
- MFR_BuildingNameNumber: 10
- Information For Agents
- Non Rep Compensation: 1%
Schools
Public Facts
Beds: 1
Baths: 1
Finished Sq. Ft.: 854
Unfinished Sq. Ft.: —
Total Sq. Ft.: 854
Stories: —
Lot Size: —
Style: Condo/Co-op
Year Built: 1995
Year Renovated: 1998
County: Orange County
APN: 282301523701025
