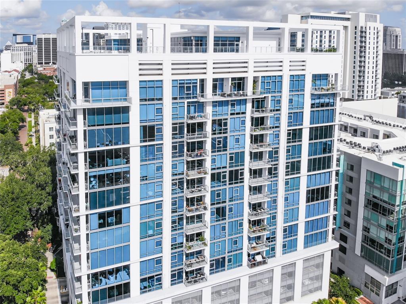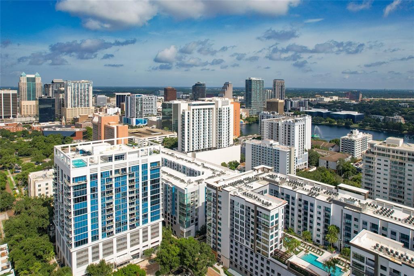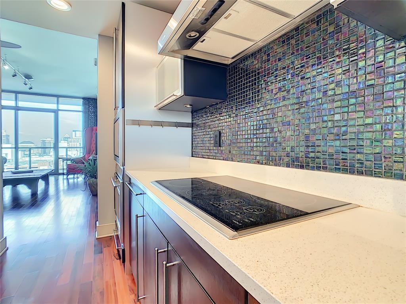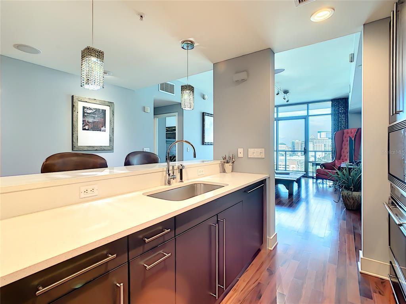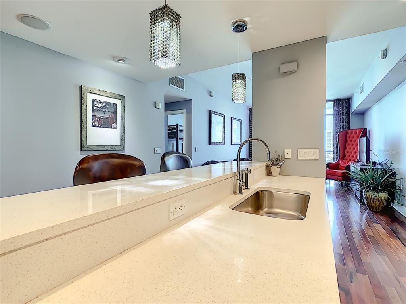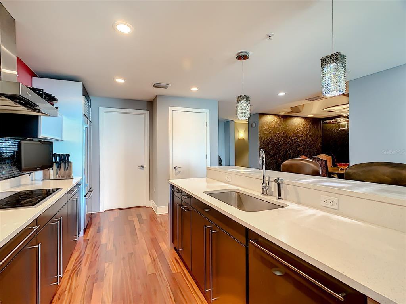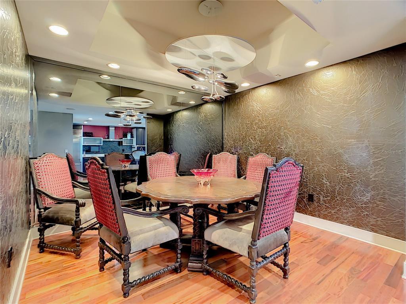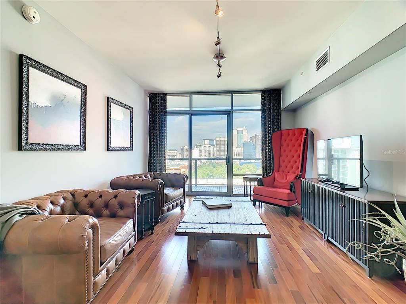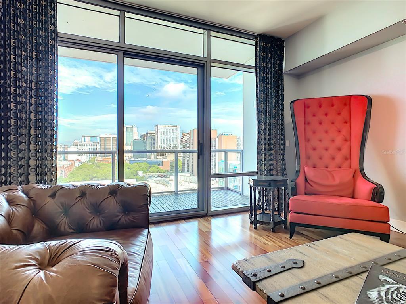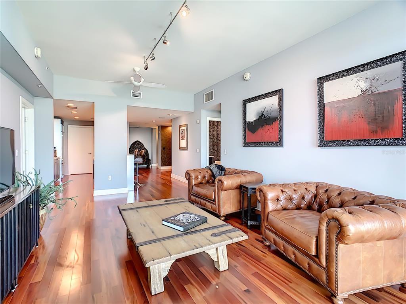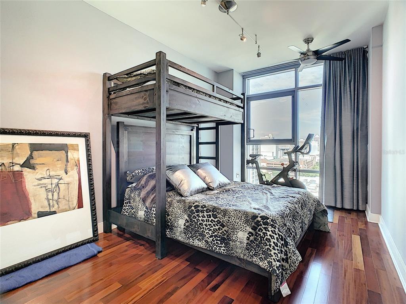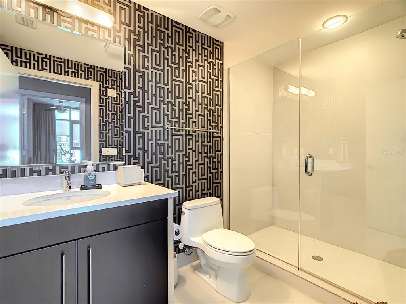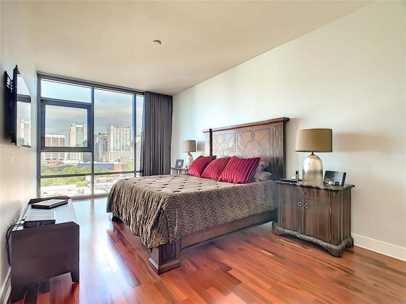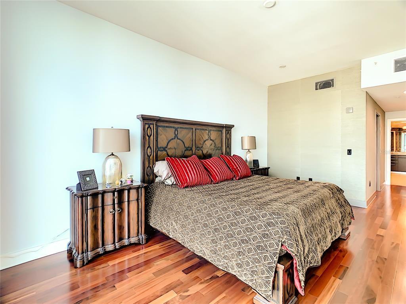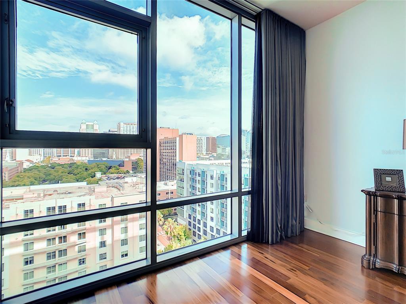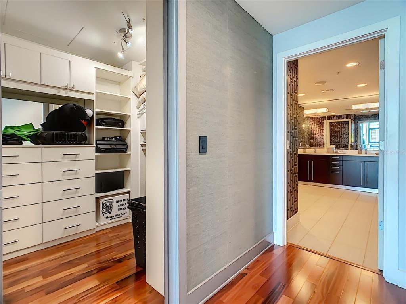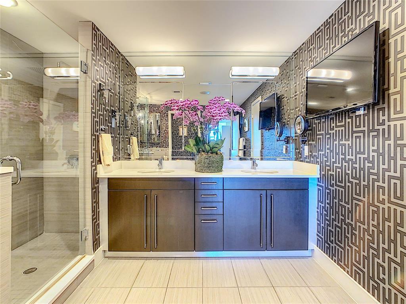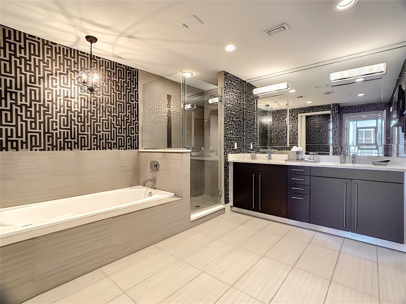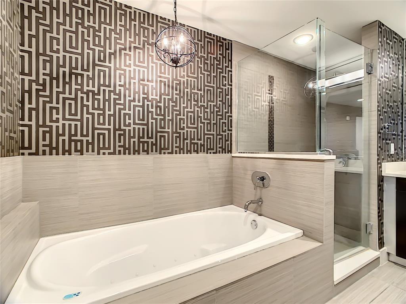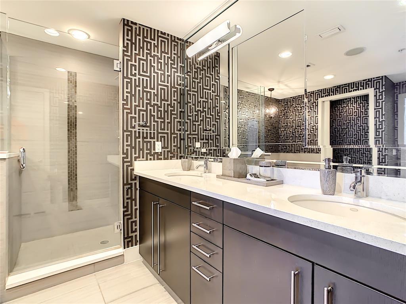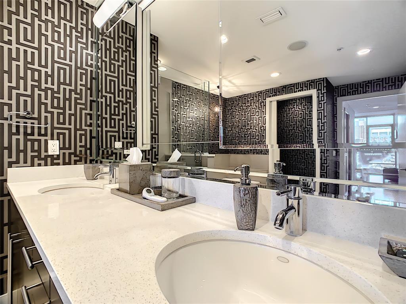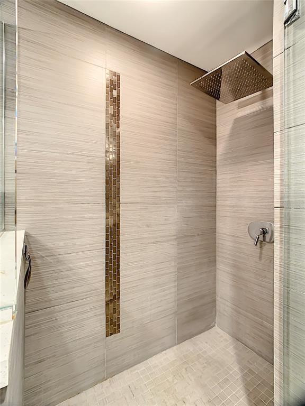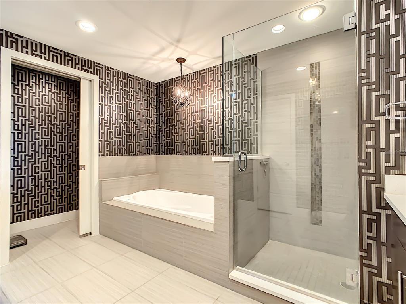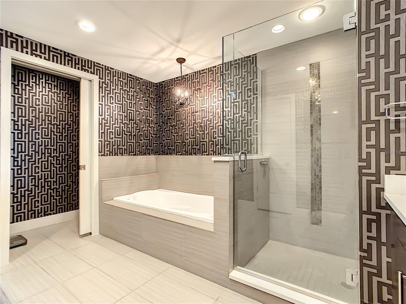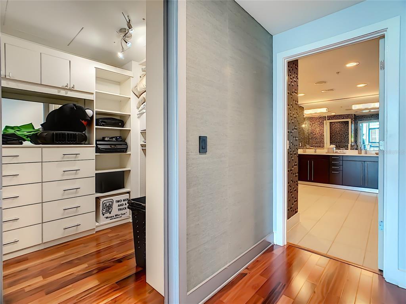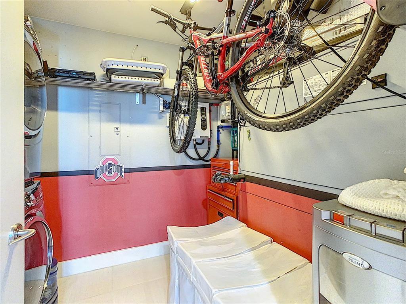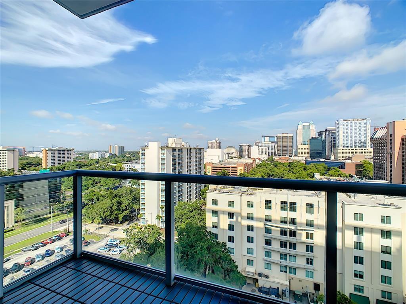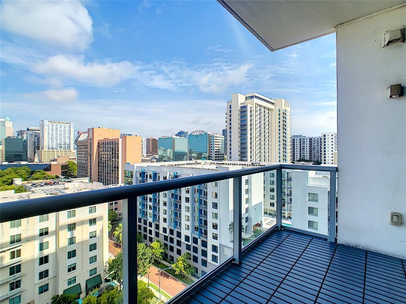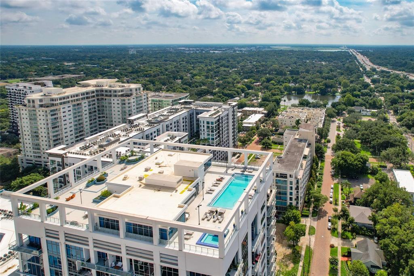260 S Osceola Ave #1207, ORLANDO, FL 32801
$549,000
Price2
Beds2
Baths1,765
Sq Ft.
Luxurious living in a modern, 2 bed/ 2 bathroom condo w/ additional separate dining/ den or office! This INTERIOR unit with floor to ceiling 10 ft high- windows is on the 12th floor facing West/ Downtown Orlando Skyline at “Star Tower”, a 100 unit boutique style high-rise located within the heart of the Thornton Park District and just two blocks from Lake Eola and Dr Phillips Performing Arts Center. Lots of natural light along with an over-sized private balcony. This split bedroom plan has engineered hardwood flooring in all areas w/ slow closing European cabinetry, wall coverings, LED lighting, and spacious views from private balcony. Bedrooms have custom walk-in closets, and designer black-out drapes. Master bathroom features large shower, separate tub, and Quartz counters, dual sinks, and updated lighting. 2ND full bathroom has walk- in shower, and new lighting. Kitchen has Quartz counters, w/ a Sub-Zero Fridge, Miehle Dishwasher, range, new wolf microwave (2019), and convection oven. Large utility room has space for bikes/storage w/ tankless hot water system. ALL LED lighting in this smart home w/ Nest thermostat, and SMART lights. Front door lock/Ring doorbell. STAR TOWER offers secure gated access to Parking, 24-hour concierge/security, gym, clubhouse. The roof-top amenities include a new shade structure, heated and saltwater lap pool, separate heated and salt Jacuzzi w/ a 360 degree panoramic view of the downtown skyline, grill and zen garden area. Property Description: High Rise
Property Details
Interior Features
- Bedroom Information
- # of Bedrooms: 2
- Bathroom Information
- # of Full Baths (Total): 2
- Laundry Room Information
- Laundry Features: Laundry Room
- Other Rooms Information
- Additional Rooms: Formal Dining Room Separate,Inside Utility
- # of Rooms: 5
- Heating & Cooling
- Heating Information: Central, Electric, Other
- Cooling Information: Central Air, Other
- Interior Features
- Interior Features: Built-in Features, Ceiling Fans(s), High Ceilings, Open Floorplan, Solid Surface Counters, Split Bedroom, Stone Counters, Thermostat, Walk-in Closet(s), Window Treatments
- Window Features: Blinds
- Appliances: Built-In Oven, Convection Oven, Cooktop, Dishwasher, Disposal, Dryer, Electric Water Heater, Microwave, Range Hood, Refrigerator, Washer
- Flooring: Hardwood, Tile
- Building Elevator YN: 1
Parking / Garage, Homeowners Association, School / Neighborhood, Utilities
- Parking Information
- Parking Features: Assigned, Covered, Garage Door Opener, Garage Faces Side, Ground Level, Guest, Under Building
- Garage Spaces: 1
- Has Attached Garage
- Has Garage
- HOA Information
- Association Name: First Service Residential
- Has HOA
- Montly Maintenance Amount In Addition To HOA Dues: 0
- Association Fee Requirement: Required
- Association Approval Required Y/N: 1
- Association Amenities: Clubhouse, Elevator(s), Fitness Center, Lobby Key Required, Maintenance, Other, Pool, Recreation Facilities, Vehicle Restrictions, Wheelchair Access
- Association Fee Frequency: Monthly
- Association Fee Includes: Cable TV, Pool, Escrow Reserves Fund, Insurance, Internet, Maintenance Structure, Maintenance Grounds, Maintenance, Management, Pest Control, Pool, Sewer, Trash, Water
- School Information
- Elementary School: Lake Como Elem
- Middle Or Junior High School: Lake Como School K-8
- High School: Edgewater High
- Utility Information
- Water Source: Public
- Sewer: Public Sewer
- Utilities: Cable Available, Cable Connected, Electricity Available, Electricity Connected, Sewer Connected, Street Lights, Underground Utilities, Water Connected
Exterior Features
- Building Information
- Construction Materials: Cement Siding, Other
- Roof: Other
- Exterior Features
- Patio And Porch Features: Other
- Exterior Features: Irrigation System, Lighting, Other, Outdoor Grill, Sidewalk, Sliding Doors
- Pool Information
- Spa Features: Heated, In Ground, Other
- Pool Features: Gunite, Heated, In Ground, Lap, Lighting, Other, Salt Water, Tile
- Has Spa
Multi-Unit Information
- Multi-Family Financial Information
- Total Annual Fees: 11220.00
- Total Monthly Fees: 935.00
- Multi-Unit Information
- Unit Number YN: 0
- Furnished: Unfurnished
Taxes / Assessments, Lease / Rent Details, Location Details, Misc. Information
- Tax Information
- Tax Annual Amount: $8,227
- Tax Year: 2021
- Lease / Rent Details
- Lease Restrictions YN: 1
- Location Information
- Directions: Corner of Osceola/ Jackson and Mariposa-- just 3 blocks to Lake Eola. Guest parking under building on the side entrance to lobby.
- Miscellaneous Information
- Third Party YN: 1
Property / Lot Details
- Property Features
- Universal Property Id: US-12095-N-252229827701207-S-1207
- Waterfront Information
- Waterfront Feet Total: 0
- Water View Y/N: 0
- Water Access Y/N: 0
- Water Extras Y/N: 0
- Property Information
- CDD Y/N: 0
- Homestead Y/N: 1
- Property Type: Residential
- Property Sub Type: Condominium
- Property Condition: Completed
- Other Structures: Other
- Zoning: PD/T
- Land Information
- Vegetation: Mature Landscaping, Trees/Landscaped
- Lot Information
- Lot Features: Corner Lot, City Limits, Near Public Transit, Sidewalk, Paved
- Lot Size Acres: 0.45
- Road Surface Type: Asphalt, Brick, Paved
- Lot Size Square Meters: 1830
Listing Information
- Listing Information
- Buyer Agency Compensation: 2.5
- Home Warranty YN: No
- Listing Date Information
- Status Contractual Search Date: 2022-03-14
- Listing Price Information
- Calculated List Price By Calculated Sq Ft: 311.05
Home Information
- Green Information
- Green Verification Count: 0
- Direction Faces: West
- Home Information
- Living Area: 1765
- Living Area Units: Square Feet
- Living Area Source: Public Records
- Living Area Meters: 163.97
- Building Area Total: 1765
- Building Area Units: Square Feet
- Building Area Source: Public Records
- Foundation Details: Slab
- Stories Total: 18
- Levels: Two
- Security Features: Smoke Detector(s)
Community Information
- Condo Information
- Floor Number: 12
- Monthly Condo Fee Amount: 935
- Condo Land Included Y/N: 0
- Condo Fees Term: Monthly
- Condo Fees: 935
- Community Information
- Community Features: Fitness Center, Pool, Sidewalks, Wheelchair Access
- Pets Allowed: Breed Restrictions, Number Limit, Size Limit
- Management: Full Time Subdivision / Building, Agent & Office Information
- Building Information
- MFR_BuildingAreaTotalSrchSqM: 163.97
- MFR_BuildingNameNumber: STAR TOWER
- Information For Agents
- Non Rep Compensation: 1%
Schools
Public Facts
Beds: —
Baths: —
Finished Sq. Ft.: —
Unfinished Sq. Ft.: —
Total Sq. Ft.: —
Stories: —
Lot Size: —
Style: Condo/Co-op
Year Built: —
Year Renovated: —
County: Orange County
APN: 25-22-29-8277-01-207
