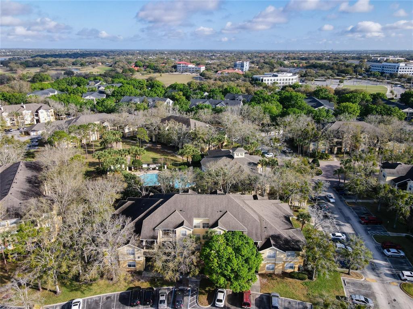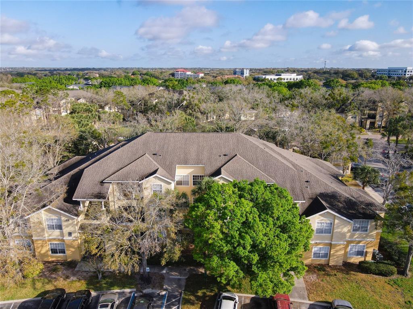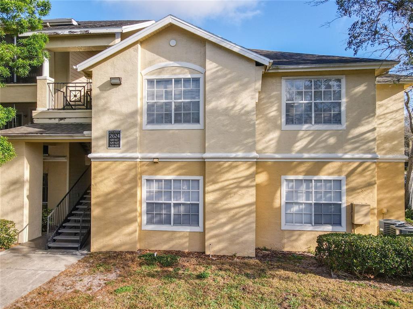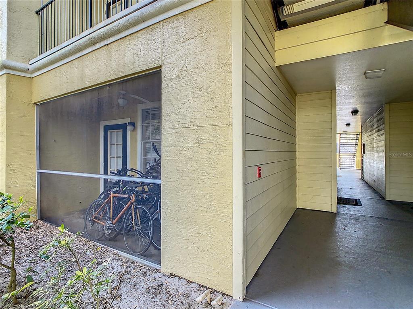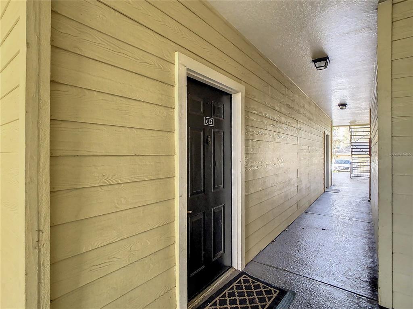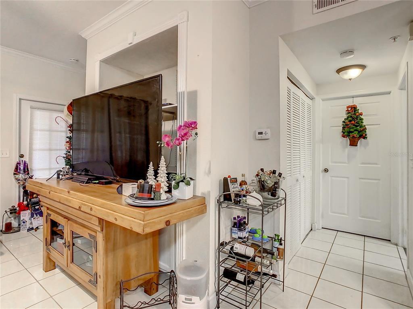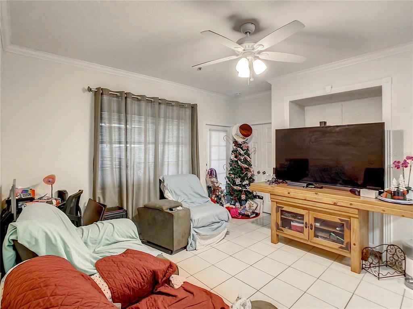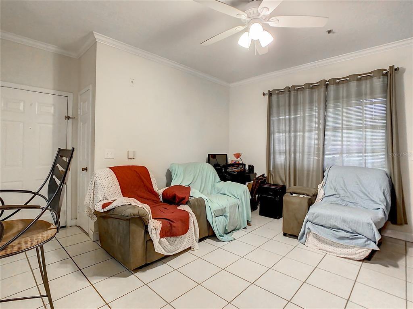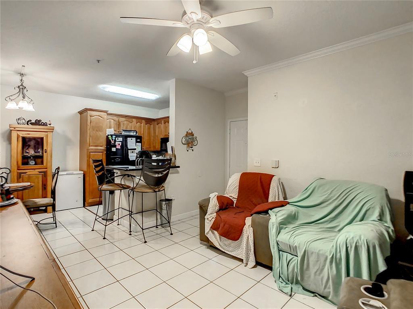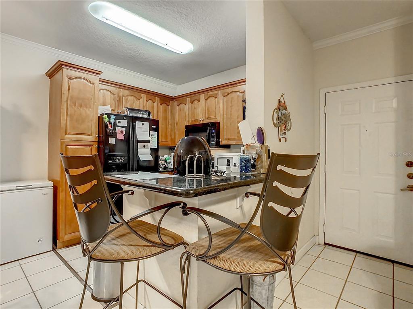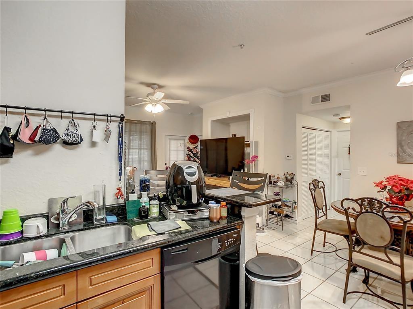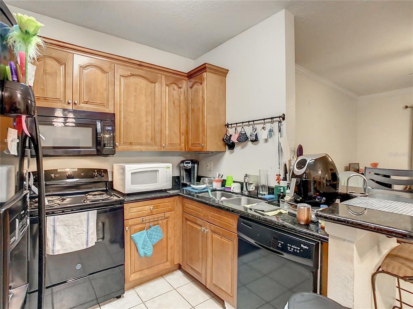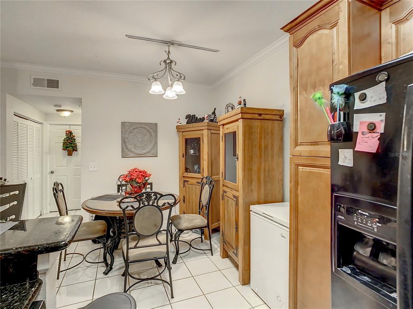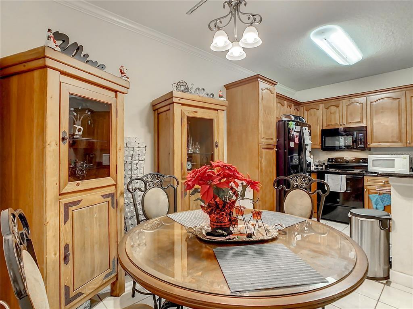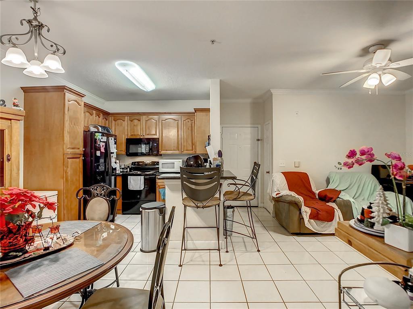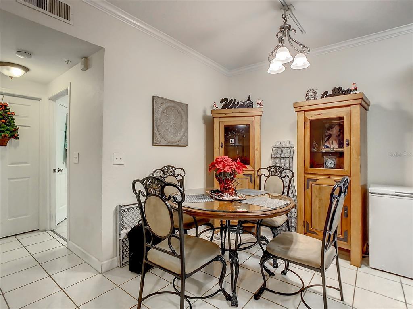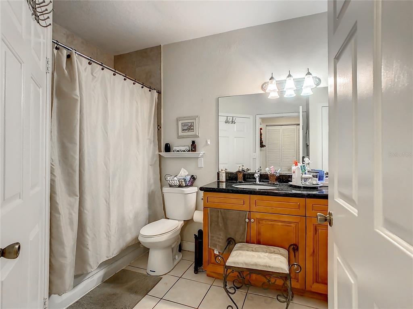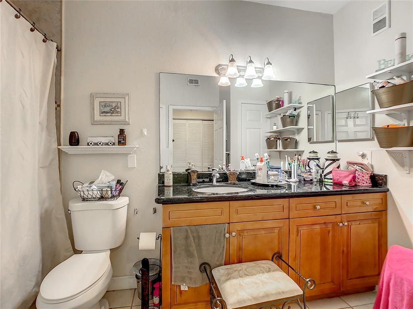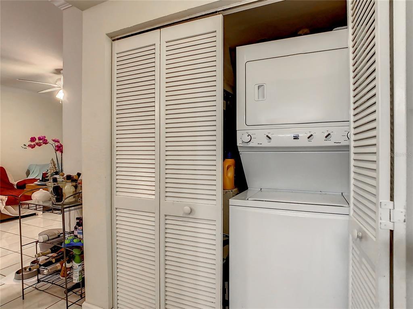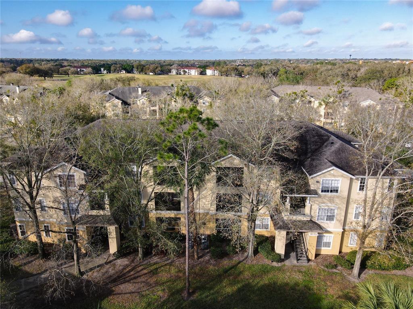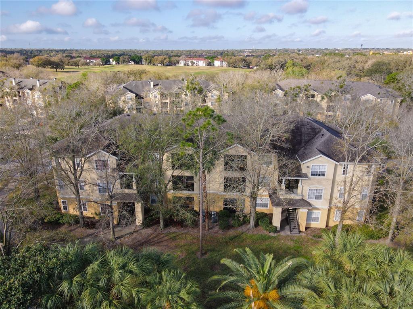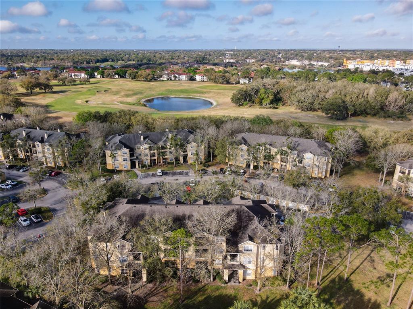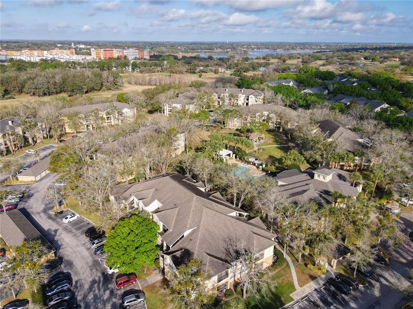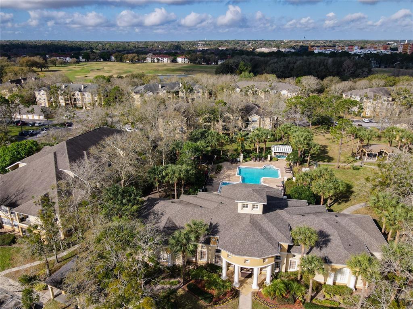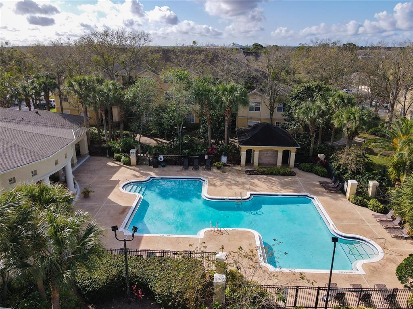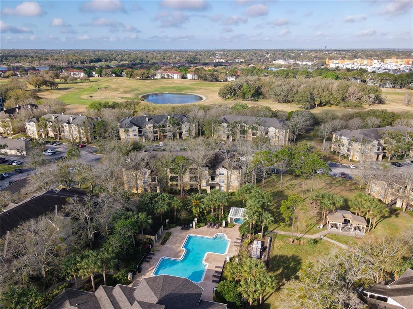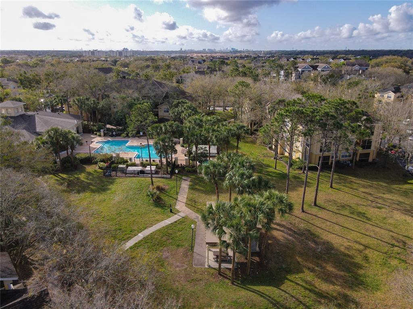2624 Robert Trent Jones Dr #613, ORLANDO, FL 32835
$179,900
Price2
Beds1
Baths933
Sq Ft.
Say HELLO to this 2 BD/1 BA 1st Floor Condo conveniently located in the desirable GATED community in the Madison at MetroWest! Perfect for a first- time investor, this unit is currently rented out with the current lease ending on 5/31/2022. Carefree living! Let the HOA manicure your lawn and keep up your home exterior while you enjoy a carefree lifestyle! HOA takes care of the exterior landscaping and includes a clubhouse, fitness center, pool area with jacuzzi/spa, covered BBQ area, and more! Less than a mile to Valencia College West Campus, 4 miles from Universal Orlando Resort, Millenia Mall, and Disney nearby with easy access to I-4 and the 408. The open floor plan welcomes you to a renovated kitchen with granite countertops and appliances. The BREAKFAST BAR provides additional seating for guests and also allows for the family chef to continue interacting with guests while preparing meals! Then make your way to the dining room and living room with a built-in entertainment center in the living area, and a screened-in balcony. Ceramic tile is featured throughout the common areas and both bedrooms with walk-in closets. The PRIMARY BEDROOM is just off the living room and features a LARGE WALK-IN CLOSET as well as en- suite access to the spacious bathroom! The bathroom is equipped with a shower/tub combo, cabinet storage, and vanity with GRANITE COUNTERTOPS. The generously sized SECOND BEDROOM is split from the primary bedroom on the left- wing of the unit and offers ample closet space as well! The second bedroom has an abundance of natural light with a POOL view which you can enjoy and which can also serve as a work from home office as well while you enjoy your POOL VIEW. Comes with an assigned parking space. Don't miss this opportunity! Schedule your showing today!
Property Details
Virtual Tour, Parking / Garage, Homeowners Association, School / Neighborhood
- Virtual Tour
- Virtual Tour
- Parking Information
- Parking Features: Assigned, Guest, None
- HOA Information
- Association Name: MARILUZ ONNA
- Has HOA
- Montly Maintenance Amount In Addition To HOA Dues: 0
- Association Fee Requirement: Required
- Association Approval Required Y/N: 0
- Association Amenities: Clubhouse, Fitness Center, Gated, Pool
- Association Fee Frequency: Monthly
- Association Fee Includes: Maintenance Structure, Maintenance Grounds, Private Road
- School Information
- Elementary School: Westpointe Elementary
- Middle Or Junior High School: Chain of Lakes Middle
- High School: Olympia High
Interior Features
- Bedroom Information
- # of Bedrooms: 2
- Bathroom Information
- # of Full Baths (Total): 1
- Other Rooms Information
- # of Rooms: 4
- Heating & Cooling
- Heating Information: Central, Other
- Cooling Information: Central Air
- Interior Features
- Interior Features: Ceiling Fans(s), Crown Molding, Living Room/Dining Room Combo, Master Bedroom Main Floor, Open Floorplan, Split Bedroom, Stone Counters, Thermostat, Walk-in Closet(s)
- Appliances: None
- Flooring: Ceramic Tile
Exterior Features
- Building Information
- Construction Materials: Stucco, Wood Frame
- Roof: Shingle
- Exterior Features
- Exterior Features: Balcony, Irrigation System, Outdoor Grill, Rain Gutters, Sidewalk
Multi-Unit Information
- Multi-Family Financial Information
- Total Annual Fees: 4776.00
- Total Monthly Fees: 398.00
- Multi-Unit Information
- Unit Number YN: 0
Utilities, Taxes / Assessments, Lease / Rent Details, Location Details
- Utility Information
- Water Source: Public
- Sewer: Public Sewer
- Utilities: BB/HS Internet Available, Cable Available, Electricity Available
- Tax Information
- Tax Annual Amount: $2,014.94
- Tax Year: 2021
- Lease / Rent Details
- Lease Restrictions YN: 0
- Location Information
- Directions: From Kirkman Rd (SR 435), West on Metrowest Blvd, Left on to Robert Trent Jones Drive, Property on Right.
Property / Lot Details
- Property Features
- Universal Property Id: US-12095-N-012328523700613-S-613
- Waterfront Information
- Waterfront Feet Total: 0
- Water View Y/N: 0
- Water Access Y/N: 0
- Water Extras Y/N: 0
- Property Information
- CDD Y/N: 0
- Homestead Y/N: 0
- Property Type: Residential
- Property Sub Type: Condominium
- Property Condition: Completed
- Zoning: AC-2
- Lot Information
- Lot Size Acres: 0.27
- Road Surface Type: Asphalt, Concrete
- Lot Size Square Meters: 1085 Misc. Information, Subdivision / Building, Agent & Office Information
- Miscellaneous Information
- Third Party YN: 1
- Building Information
- MFR_BuildingNameNumber: 2624
- Information For Agents
- Non Rep Compensation: 1%
Listing Information
- Listing Information
- Buyer Agency Compensation: 2.5
- Previous Status: Active
- Backups Requested YN: 1
- Listing Date Information
- Days to Contract: 16
- Status Contractual Search Date: 2022-03-12
- Listing Price Information
- Calculated List Price By Calculated Sq Ft: 192.82
Home Information
- Green Information
- Green Verification Count: 0
- Direction Faces: South
- Home Information
- Living Area: 933
- Living Area Units: Square Feet
- Living Area Source: Public Records
- Living Area Meters: 86.68
- Building Area Units: Square Feet
- Foundation Details: Slab
- Levels: Three Or More
Community Information
- Condo Information
- Floor Number: 1
- Monthly Condo Fee Amount: 398
- Condo Land Included Y/N: 0
- Condo Fees Term: Monthly
- Condo Fees: 398
- Community Information
- Community Features: Fitness Center, Gated, Pool, Sidewalks
- Pets Allowed: Yes
- Max Pet Weight: 0
Schools
Public Facts
Beds: 2
Baths: 1
Finished Sq. Ft.: 933
Unfinished Sq. Ft.: —
Total Sq. Ft.: 933
Stories: —
Lot Size: —
Style: Condo/Co-op
Year Built: 1995
Year Renovated: 1995
County: Orange County
APN: 282301523700613
