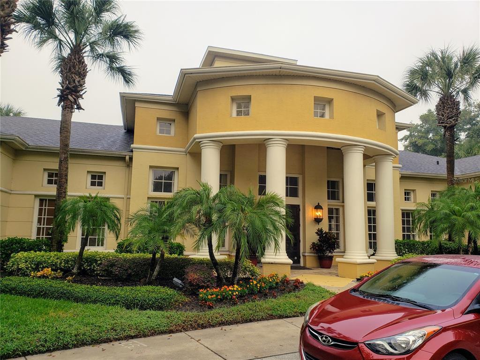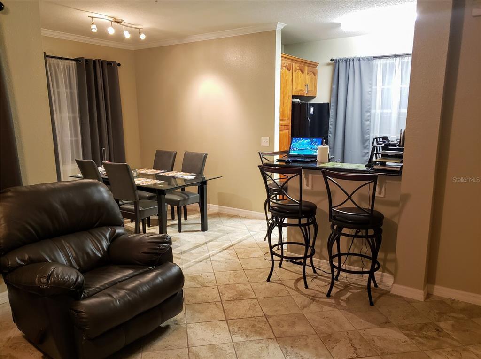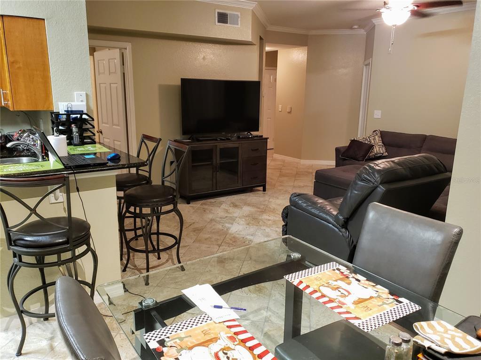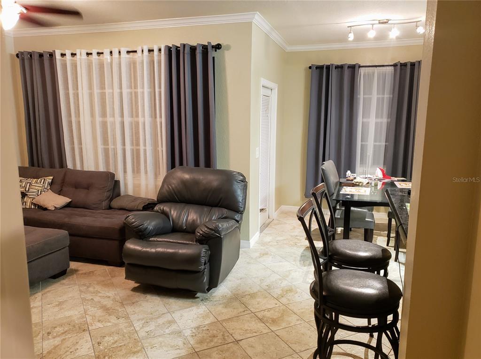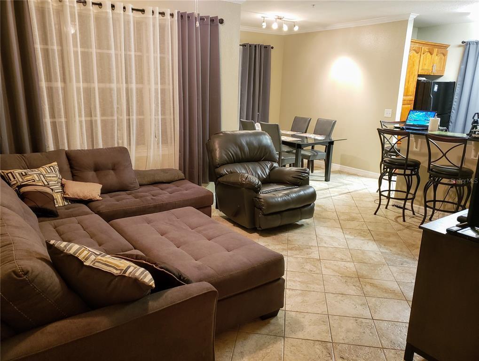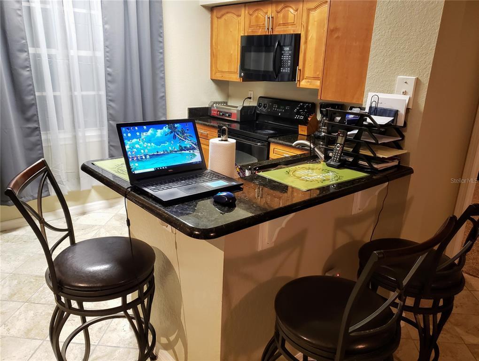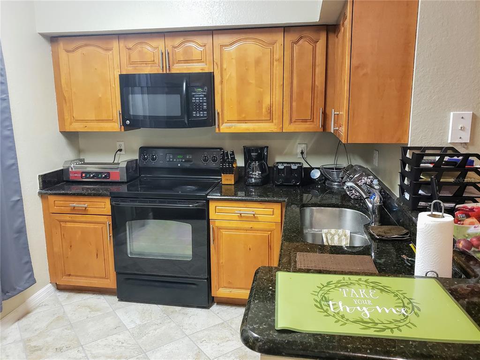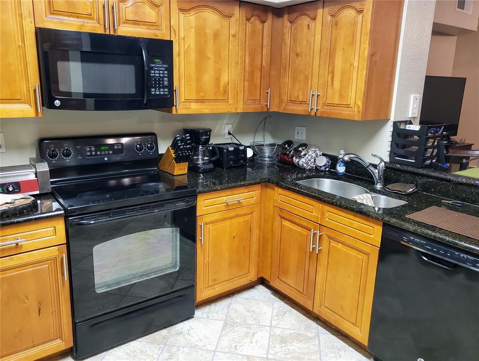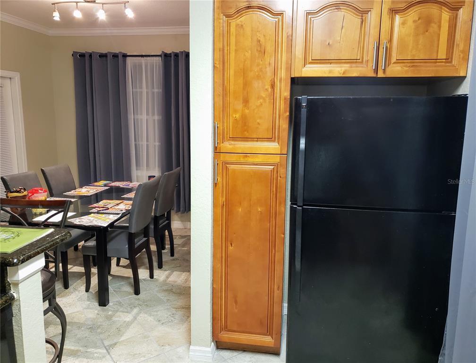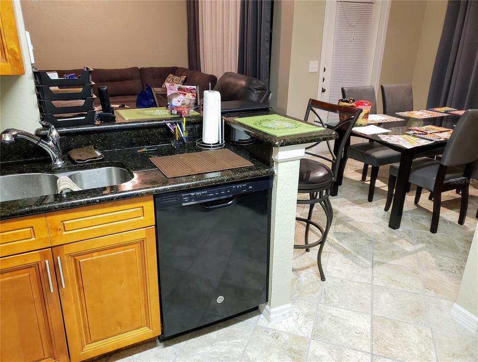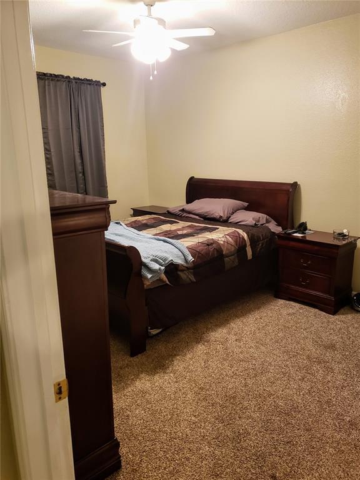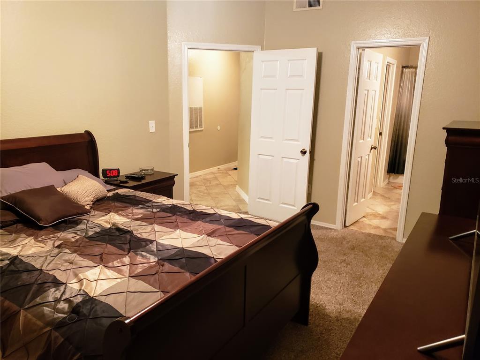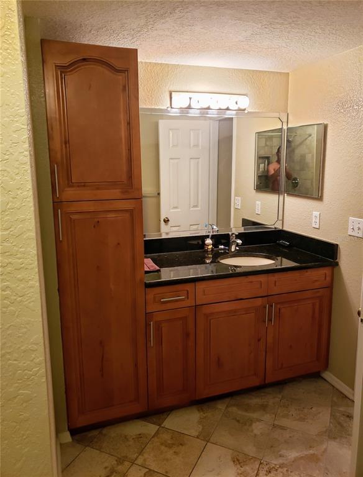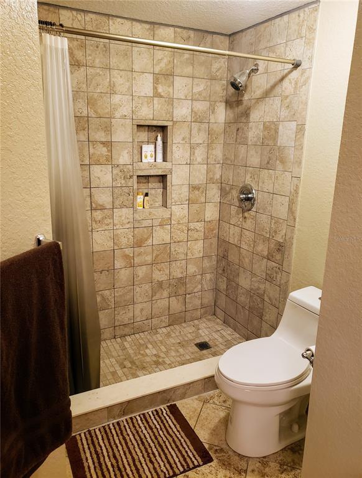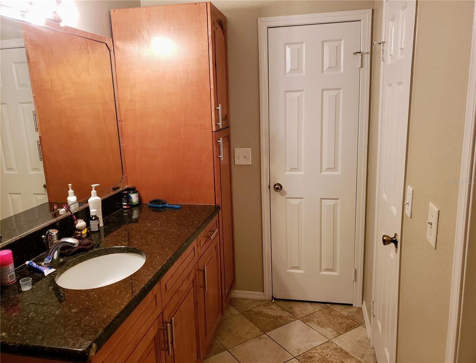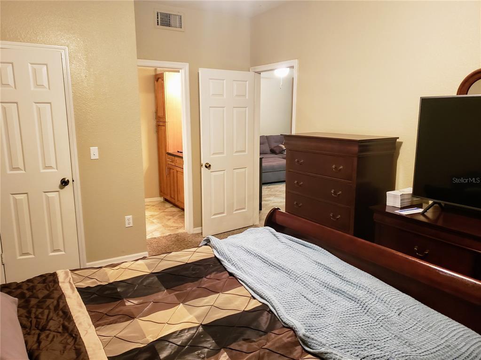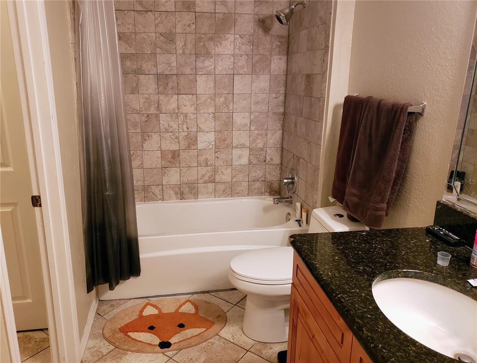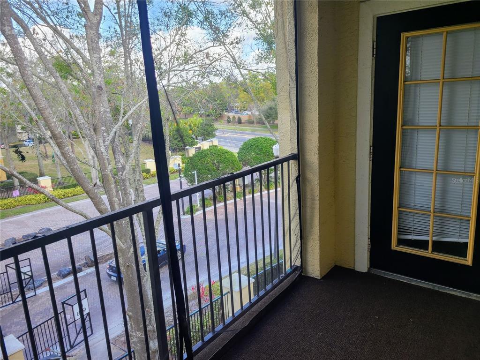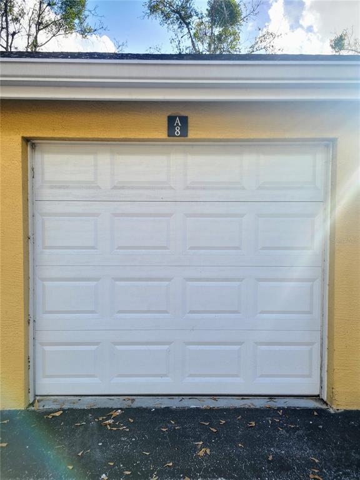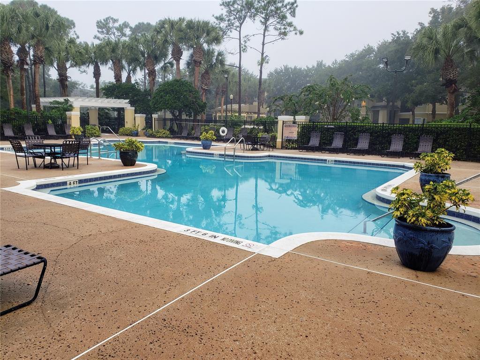2632 Robert Trent Jones Dr #131, ORLANDO, FL 32835
$199,900
Price2
Beds2
Baths1,150
Sq Ft.
Welcome to this completely renovated 2 bedroom/ 2 bath unit WITH A GARAGE located in Madison at Metrowest Condominiums. This unit features new carpet in the bedrooms with matching tile throughout the main living areas and bathrooms. You will enjoy the large bedrooms that each have their own full baths and a kitchen that features wood cabinets and granite countertops. There is plenty of room to entertain in the separate living room and dining area with room for spill over onto the screened in porch. Also enjoy all the community amenities including a pool with spa, fitness center, billiards room, volleyball court, and grill & picnic areas. Located close to FL Turnpike, I-4, and proximity to Valencia College, Metro West Golf Club, Eagle Nest Park, theme parks, shopping, Restaurant Row, Downtown Orlando, and much more. Don’t hesitate because it will not last.
Property Details
Virtual Tour, Parking / Garage, Homeowners Association, School / Neighborhood
- Virtual Tour
- Virtual Tour
- Parking Information
- Garage Dimensions: 10x12
- Parking Features: Ground Level
- Garage Spaces: 1
- Has Garage
- HOA Information
- Association Name: Mariluz Onna
- Has HOA
- Montly Maintenance Amount In Addition To HOA Dues: 0
- Association Fee Requirement: None
- Association Approval Required Y/N: 0
- Monthly HOA Amount: 490.13
- Association Amenities: Clubhouse, Fitness Center, Gated
- Association Fee: $490.13
- Association Fee Frequency: Monthly
- Association Fee Includes: Pool, Escrow Reserves Fund, Maintenance Structure, Maintenance Grounds, Pool, Trash
- School Information
- Elementary School: Westpointe Elementary
- Middle Or Junior High School: Chain of Lakes Middle
- High School: Olympia High
Interior Features
- Bedroom Information
- # of Bedrooms: 2
- Bathroom Information
- # of Full Baths (Total): 2
- Other Rooms Information
- # of Rooms: 5
- Heating & Cooling
- Heating Information: Central, Electric
- Cooling Information: Central Air
- Interior Features
- Interior Features: Ceiling Fans(s), Crown Molding, Stone Counters, Thermostat
- Appliances: Dishwasher, Disposal, Dryer, Electric Water Heater, Microwave, Range, Washer
- Flooring: Carpet, Ceramic Tile
- Building Elevator YN: 0
Exterior Features
- Building Information
- Construction Materials: Stucco, Wood Frame
- Roof: Shingle
- Exterior Features
- Exterior Features: Balcony, Lighting, Outdoor Grill, Sidewalk
Multi-Unit Information
- Multi-Family Financial Information
- Total Annual Fees: 5881.56
- Total Monthly Fees: 490.13
- Multi-Unit Information
- Unit Number YN: 0
Utilities, Taxes / Assessments, Lease / Rent Details, Location Details
- Utility Information
- Water Source: Private
- Sewer: Public Sewer
- Utilities: Cable Available, Electricity Connected, Sewer Connected, Water Connected
- Tax Information
- Tax Annual Amount: $1,233.16
- Tax Year: 2021
- Lease / Rent Details
- Lease Restrictions YN: 0
- Location Information
- Directions: From Hiwassee onto Metrowest Blvd, right onto Robert Trent Jones Dr, and right onto Madison at Metrowest Condominiums.
Property / Lot Details
- Property Features
- Universal Property Id: US-12095-N-012328523700131-S-131
- Waterfront Information
- Waterfront Feet Total: 0
- Water View Y/N: 0
- Water Access Y/N: 0
- Water Extras Y/N: 0
- Property Information
- CDD Y/N: 0
- Homestead Y/N: 1
- Property Type: Residential
- Property Sub Type: Condominium
- Zoning: AC-2
- Lot Information
- Lot Size Acres: 0.26
- Road Surface Type: Asphalt, Paved
- Road Responsibility: Private Maintained Road
- Lot Size Square Meters: 1034 Misc. Information, Subdivision / Building, Agent & Office Information
- Miscellaneous Information
- Third Party YN: 1
- Building Information
- MFR_BuildingNameNumber: 2632
- Information For Agents
- Non Rep Compensation: 2%
Listing Information
- Listing Information
- Buyer Agency Compensation: 2
- Previous Status: Active
- Backups Requested YN: 0
- Listing Date Information
- Days to Contract: 3
- Status Contractual Search Date: 2022-02-21
- Listing Price Information
- Calculated List Price By Calculated Sq Ft: 173.83
Home Information
- Green Information
- Direction Faces: East
- Home Information
- Living Area: 1150
- Living Area Units: Square Feet
- Living Area Source: Public Records
- Living Area Meters: 106.84
- Building Area Units: Square Feet
- Foundation Details: Slab
- Stories Total: 3
- Levels: Three Or More
Community Information
- Condo Information
- Floor Number: 3
- Condo Land Included Y/N: 0
- Condo Fees: 0
- Community Information
- Community Features: Fitness Center, Gated, Pool, Sidewalks
- Pets Allowed: Breed Restrictions, Number Limit
Schools
Public Facts
Beds: 2
Baths: 2
Finished Sq. Ft.: 1,150
Unfinished Sq. Ft.: —
Total Sq. Ft.: 1,150
Stories: —
Lot Size: —
Style: Condo/Co-op
Year Built: 1995
Year Renovated: 1995
County: Orange County
APN: 282301523700131
