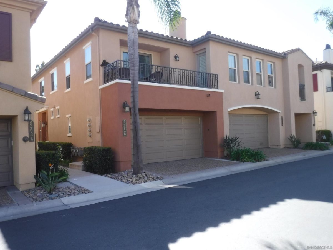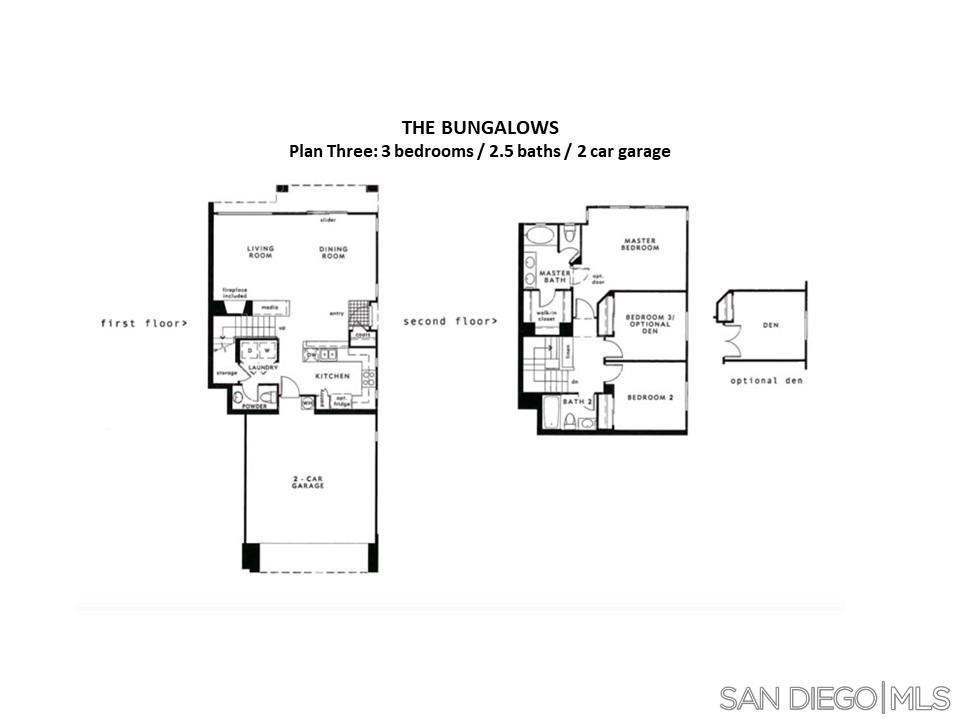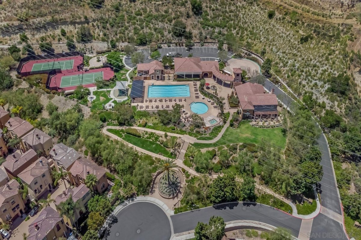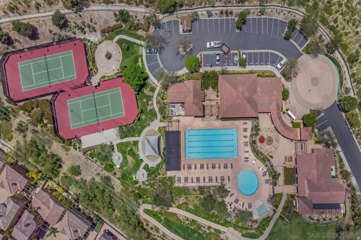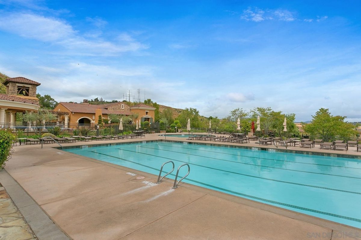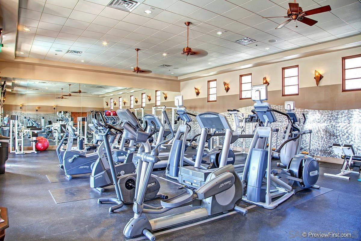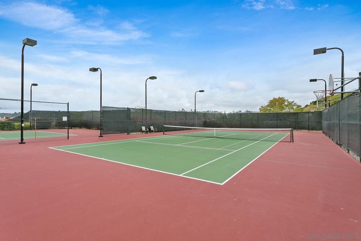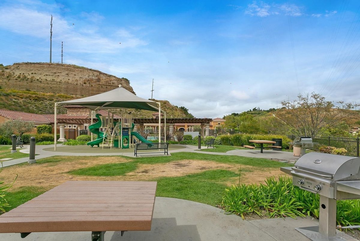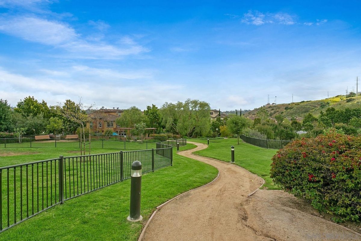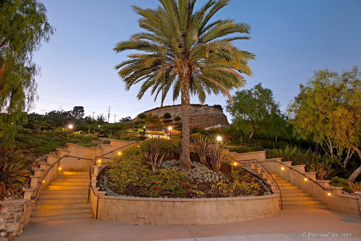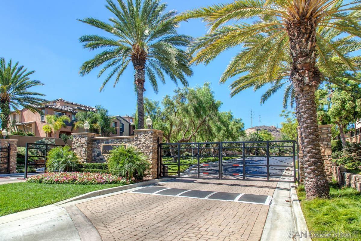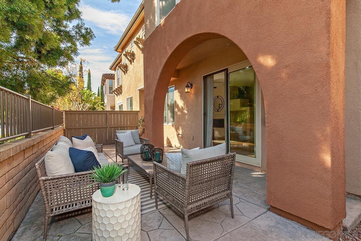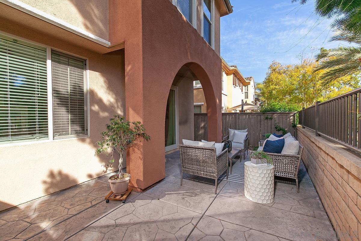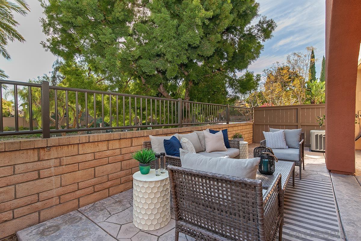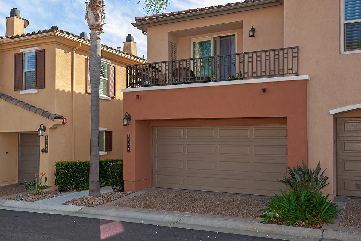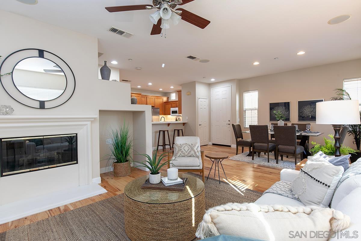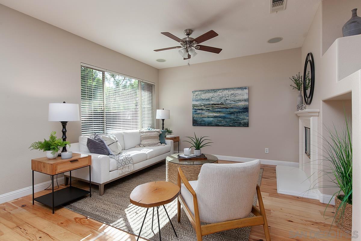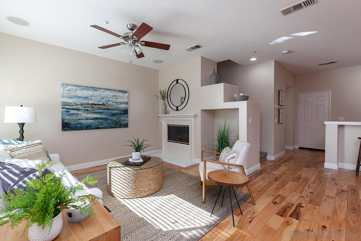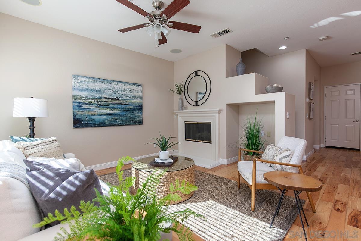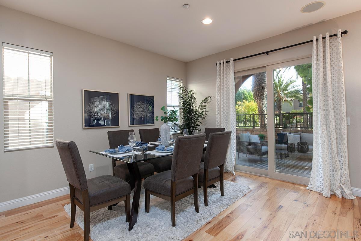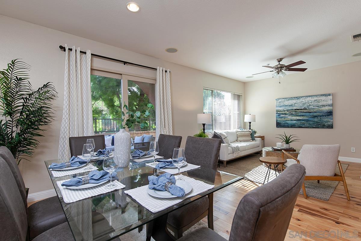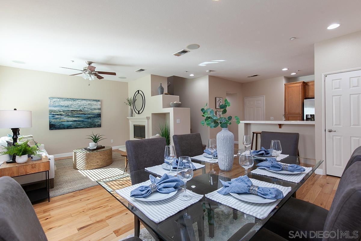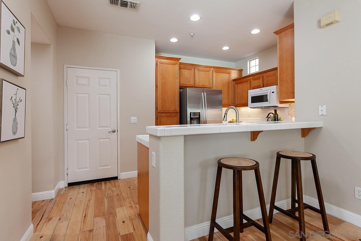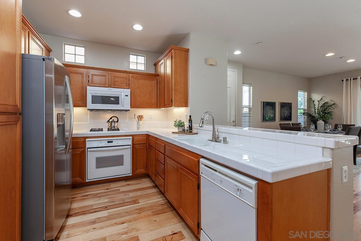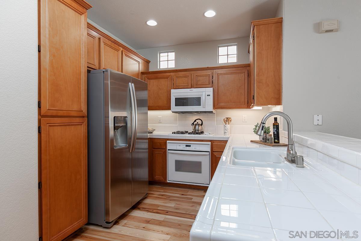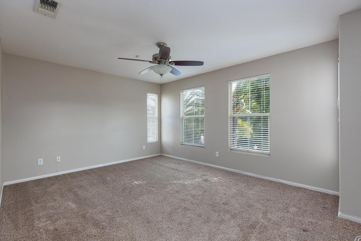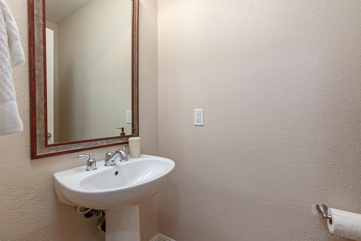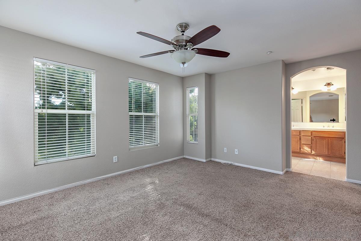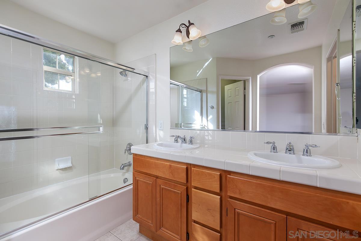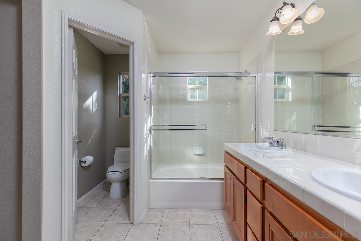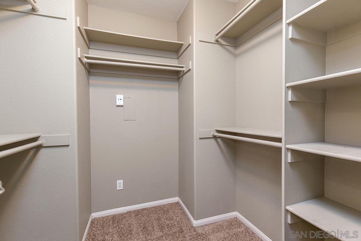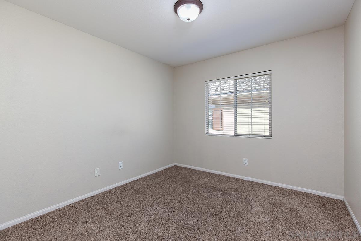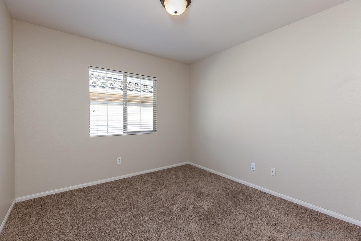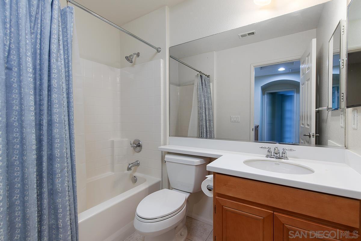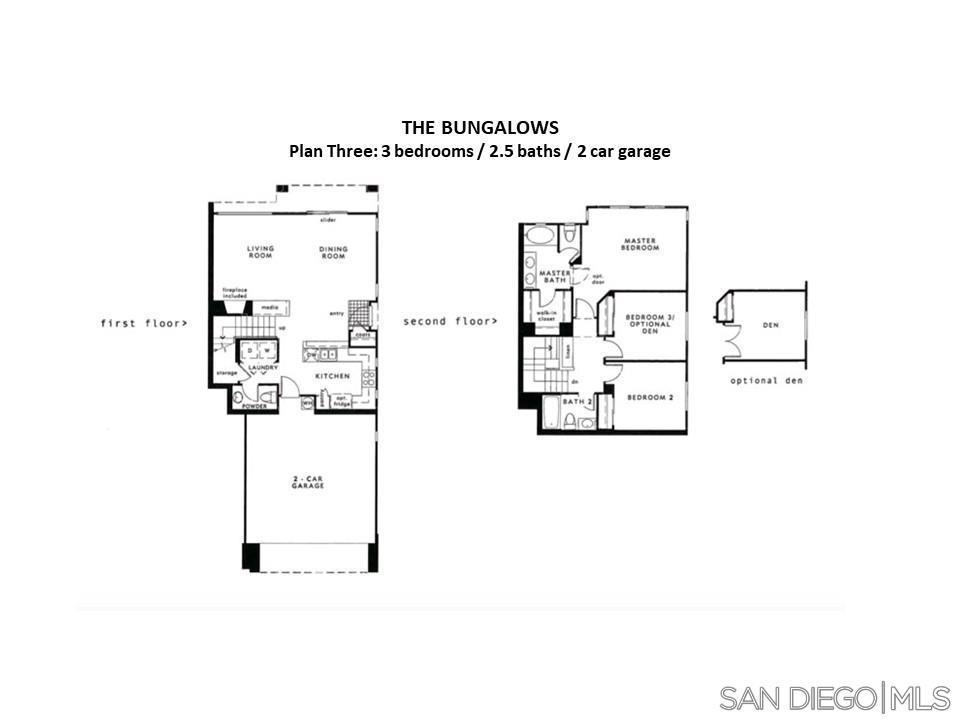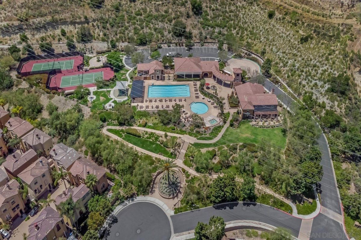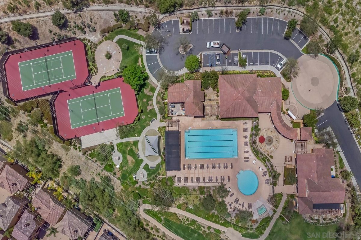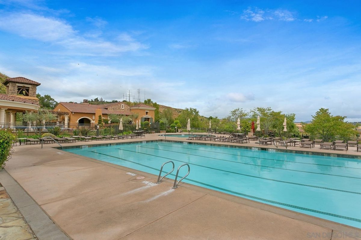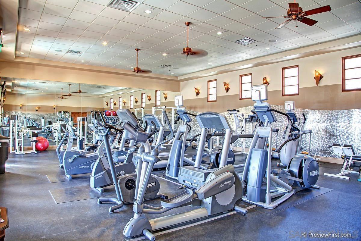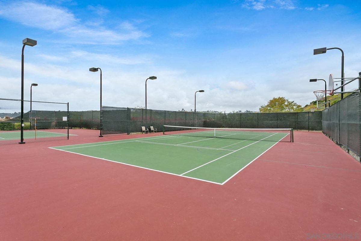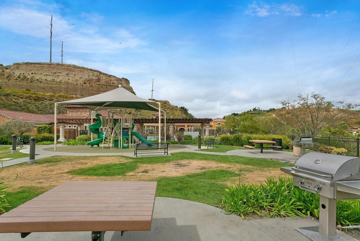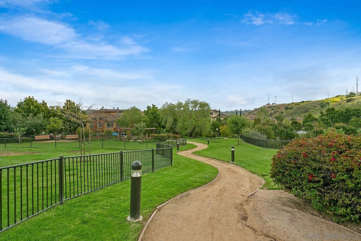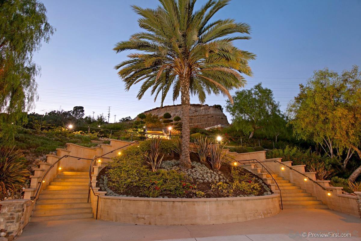2638 Bellezza Dr, San Diego, CA 92108
$899,000
Price3
Beds2.5
Baths1,495
Sq Ft.
Light and bright two story townhome in Mission Valley's Escala community. This plan is in high demand due to its spacious layout and having its own private yard/patio area. Features include wood flooring in lower level, interior laundry, large pantry area next to the kitchen, new water heater, stainless refrigerator, breakfast bar, fireplace, central air and attached two car garage. Escala residents have access to resort-like amenities that include two pools, spa, fitness center, clubhouse, playground, tennis courts, and dog park. Located near shopping, restaurants, the trolley, library and minutes to the beaches and downtown.
Property Details
Virtual Tour, Parking / Garage, Lease / Rent Details, Listing Information
- Virtual Tour
- Virtual Tour
- Virtual Tour
- Parking Information
- # of Garage Parking Spaces: 2
- Garage Type: Attached
- Lease / Rental Information
- Allowed w/Restrictions
- Listing Date Information
- LVT Date: 2022-03-04
Interior Features
- Bedroom Information
- # of Bedrooms: 3
- Master Bedroom Dimensions: 15x13
- Bedroom 2 Dimensions: 10 x 10
- Bedroom 3 Dimensions: 10 x 10
- Bathroom Information
- # of Baths (Full): 2
- # of Baths (1/2): 1
- Fireplace Information
- # of Fireplaces(s): 1
- Fireplace Information: Fireplace in Living Room
- Interior Features
- Equipment: Dishwasher, Disposal, Garage Door Opener, Microwave, Range/Oven, Refrigerator
- Heating & Cooling
- Cooling: Central Forced Air
- Heat Source: Natural Gas
- Heat Equipment: Forced Air Unit
- Laundry Information
- Laundry Location: Closet(Full Sized)
- Laundry Utilities: Electric, Gas
- Room Information
- Square Feet (Estimated): 1,495
- Dining Room Dimensions: 12 x 12
- Family Room Dimensions: 13 x 12
- Kitchen Dimensions: 14 x 8
- Living Room Dimensions: combo
Exterior Features
- Exterior Features
- Construction: Stucco
- Fencing: Full
- Patio: Patio
- Building Information
- Year Built: 2003
- # of Stories: 2
- Total Stories: 2
- Building Entrance Level: 1
- Roof: Tile/Clay
- Pool Information
- Pool Type: Community/Common
- Spa: Community/Common
Multi-Unit Information
- Multi-Unit Information
- # of Units in Complex: 144
- # of Units in Building: 3
- Community Information
- Features: BBQ, Tennis Courts, Clubhouse/Recreation Room, Exercise Room, Gated Community, Playground, Pool, Spa/Hot Tub
Homeowners Association
- HOA Information
- Fee Payment Frequency: Monthly
- HOA Fees Reflect: Per Month
- HOA Name: Bungalows & Escala Master
- HOA Phone: 619-584-0456
- HOA Fees: $346
- HOA Fees (Total): $4,152
- HOA Fees Include: Common Area Maintenance, Exterior (Landscaping), Exterior Building Maintenance, Gated Community, Limited Insurance, Roof Maintenance
- Other Fee Information
- Monthly Fees (Total): $346
- Fee Payment Frequency: Monthly
Utilities
- Utility Information
- Sewer Connected
- Water Information
- Meter on Property
Property / Lot Details
- Property Information
- # of Units in Building: 3
- # of Stories: 2
- Residential Sub-Category: Attached
- Residential Sub-Category: Attached
- Entry Level Unit: 1
- Sq. Ft. Source: Assessor Record
- Pets Subject to Restrictions
- Known Restrictions: CC&R's
- Unit Location: No Unit Above or Below
- Sign on Property: Yes
- Property Features
- Security: Gated Community
- Lot Information
- Lot Size: 0 (Common Interest)
- Lot Size Source: Assessor Record
- View: Greenbelt, Parklike, Other (See Remarks)
- Land Information
- Topography: Level
Schools
Public Facts
Beds: 3
Baths: 3
Finished Sq. Ft.: 1,495
Unfinished Sq. Ft.: —
Total Sq. Ft.: 1,495
Stories: —
Lot Size: —
Style: Condo/Co-op
Year Built: 2003
Year Renovated: 2003
County: San Diego County
APN: 4333012309
