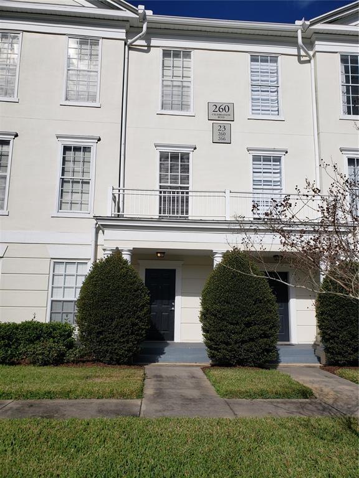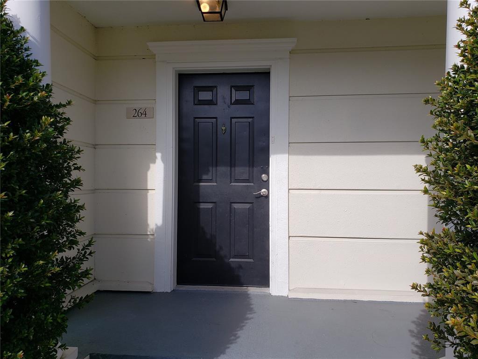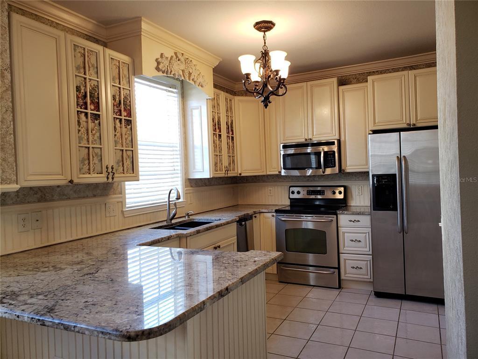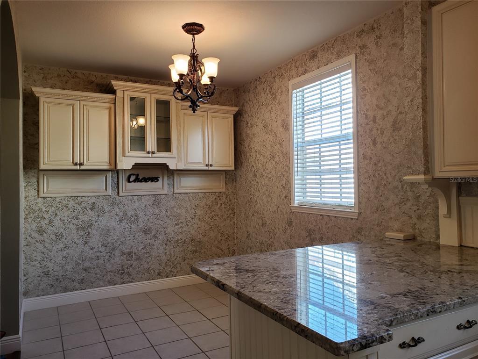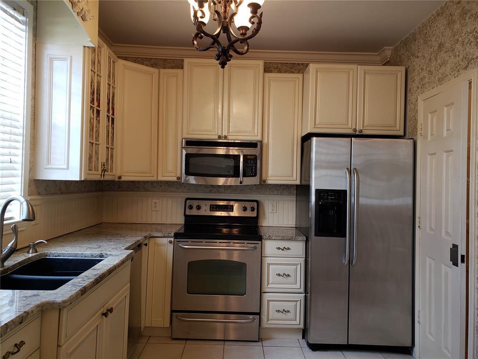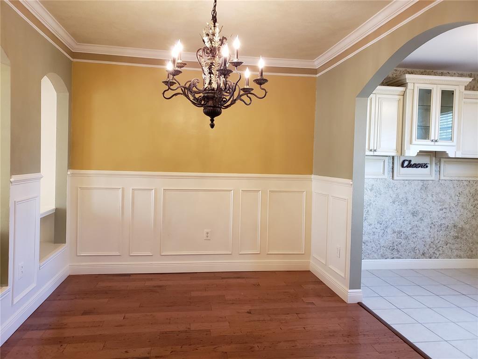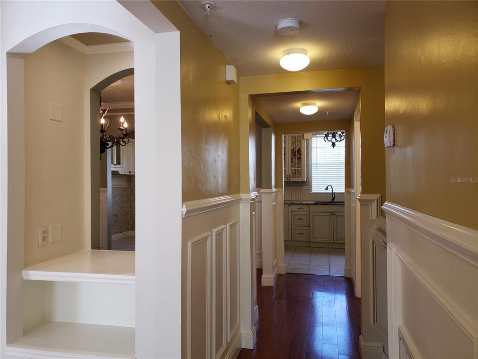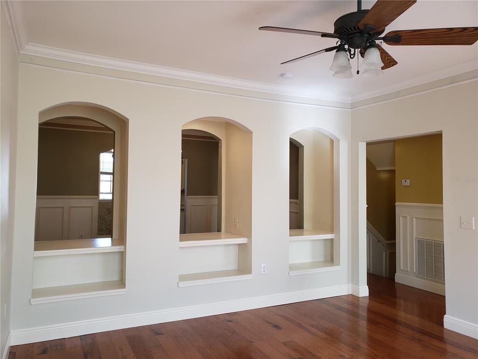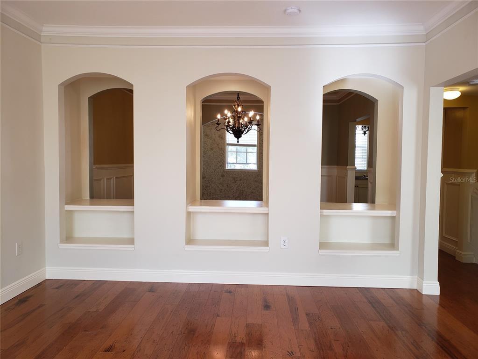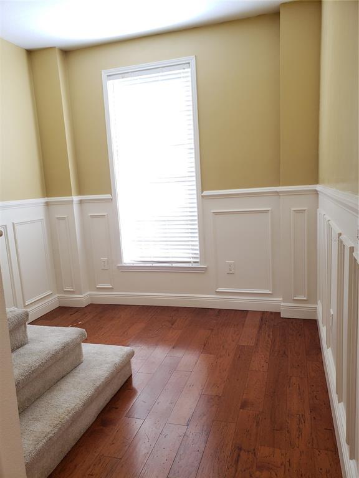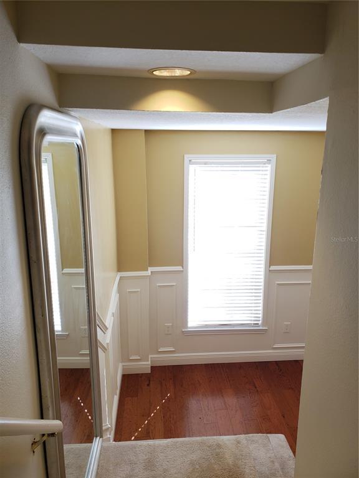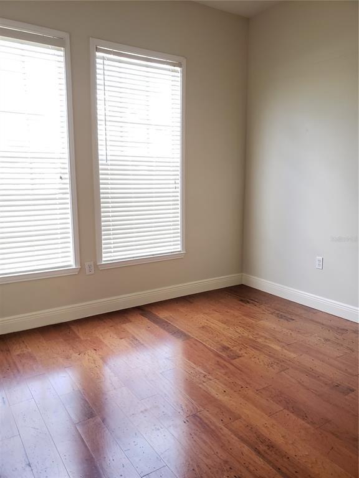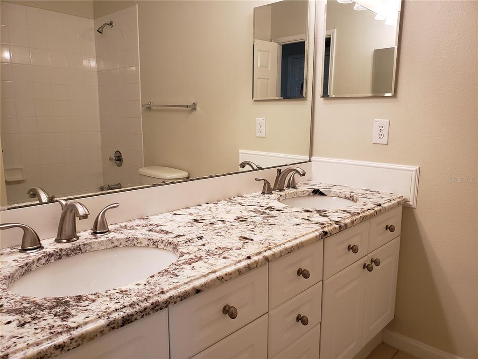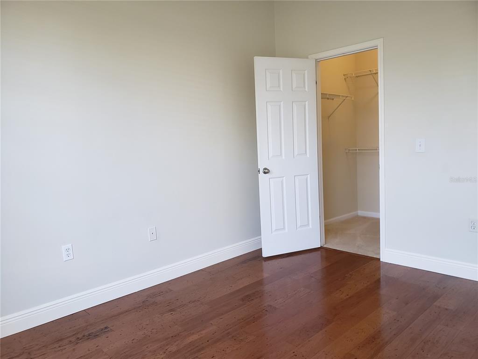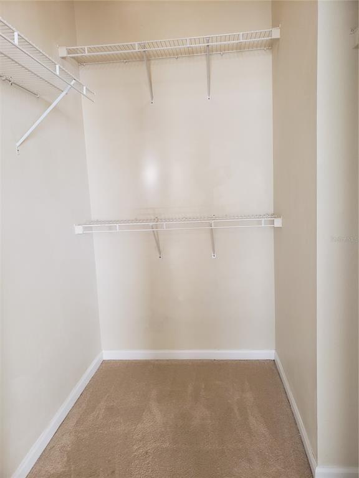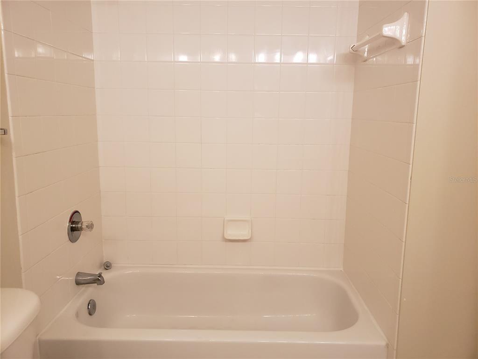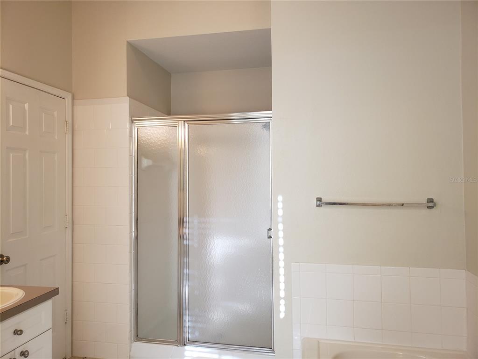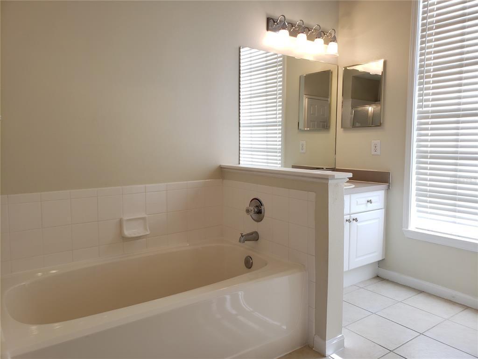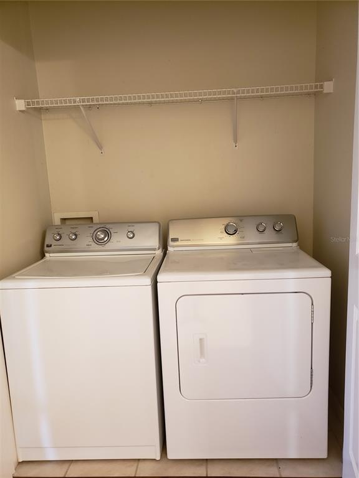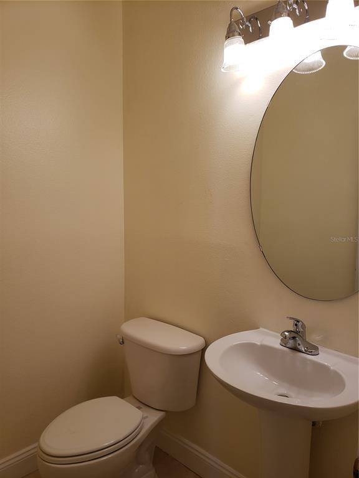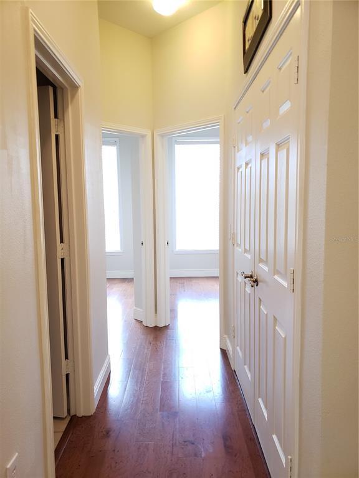264 Celebration Blvd #264, CELEBRATION, FL 34747
$439,700
Price4
Beds2.5
Baths2,091
Sq Ft.
This beautiful 4-bedroom home is located in Prime Location in Celebration. The home has many upgrades such as Custom Kitchen Cabinets, Granite Counter tops, Stainless Steel Appliances, Wood Floors, Designer Chandeliers, Custom Architecture and paint, many walk-in closets and an oversized 2 car garage with driveway for parking additional cars. The private Georgetown Community has many amenities such as a pool, tot lot, Gazebo, outdoor kitchen, tennis courts, and barbecue, car wash, concierge trash removal, fitness center, and Club House and Business Center. It's also close to the North Village Amenities that feature another beautiful pool, pavilion, volleyball courts and playground. Disney, Shopping, Hospital, Airport and highway are minutes away. Schedule to see this home soon.
Property Details
Virtual Tour, Parking / Garage, Homeowners Association, School / Neighborhood
- Virtual Tour
- Virtual Tour
- Parking Information
- Parking Features: Driveway, Garage Door Opener
- Garage Spaces: 2
- Has Attached Garage
- Has Garage
- HOA Information
- Association Name: Michelle Lott
- Has HOA
- Montly Maintenance Amount In Addition To HOA Dues: 0
- Association Fee Requirement: Required
- Association Approval Required Y/N: 1
- Monthly HOA Amount: 88.99
- Association Amenities: Pool
- Association Fee: $266.97
- Association Fee Frequency: Quarterly
- Association Fee Includes: Pool, Maintenance Structure, Maintenance Grounds, Pest Control, Pool, Recreational Facilities, Sewer, Trash
- School Information
- Elementary School: Celebration K-8
- Middle Or Junior High School: Celebration K-8
- High School: Celebration High
Interior Features
- Bedroom Information
- # of Bedrooms: 4
- Bathroom Information
- # of Full Baths (Total): 2
- # of Half Baths (Total): 1
- Other Rooms Information
- # of Rooms: 7
- Heating & Cooling
- Heating Information: Central, Electric
- Cooling Information: Central Air
- Interior Features
- Interior Features: Ceiling Fans(s), Crown Molding, Eat-in Kitchen, High Ceilings, Dormitorio Principal Arriba, Open Floorplan, Solid Wood Cabinets, Tray Ceiling(s), Walk-in Closet(s), Window Treatments
- Appliances: Dishwasher, Disposal, Dryer, Electric Water Heater, Exhaust Fan, Microwave, Range, Refrigerator, Washer
- Flooring: Carpet, Ceramic Tile, Wood
- Building Elevator YN: 0
Exterior Features
- Building Information
- Construction Materials: Stucco, Wood Frame
- Roof: Shingle
- Exterior Features
- Exterior Features: Irrigation System
Multi-Unit Information
- Multi-Family Financial Information
- Total Annual Fees: 7967.88
- Total Monthly Fees: 663.99
- Multi-Unit Information
- Unit Number YN: 0
- Furnished: Unfurnished
Utilities, Lease / Rent Details, Location Details, Misc. Information
- Utility Information
- Water Source: Public
- Sewer: Public Sewer
- Utilities: BB/HS Internet Available, Cable Available, Electricity Available, Public, Street Lights, Underground Utilities
- Lease / Rent Details
- Lease Restrictions YN: 1
- Location Information
- Directions: US 192 East, Right on Celebration Ave, Left on Celebration Blvd, take 1st Left on Grand Magnolia in Georgetown, park on street, Townhouse is in the first row on Celebration Blvd. (bldg. 23)
- Miscellaneous Information
- Third Party YN: 0
Taxes / Assessments
- Assessment Information
- Other Annual Assessment Amount: $999
- Tax Information
- Tax Annual Amount: $3,896.89
- Tax Year: 2021
Property / Lot Details
- Property Features
- Universal Property Id: US-12097-N-082528325100232640-S-264
- Waterfront Information
- Waterfront Feet Total: 0
- Water View Y/N: 0
- Water Access Y/N: 0
- Water Extras Y/N: 0
- Property Information
- CDD Y/N: 1
- Homestead Y/N: 0
- Property Type: Residential
- Property Sub Type: Condominium
- Zoning: PUD
- Land Information
- Total Acreage: 0 to less than 1/4
- Lot Information
- Lot Size Acres: 0.02
- Road Surface Type: Asphalt
- Lot Size Square Meters: 194
Listing Information
- Listing Information
- Buyer Agency Compensation: 2.5
- Previous Status: Active
- Backups Requested YN: 1
- Listing Date Information
- Days to Contract: 10
- Status Contractual Search Date: 2022-01-22
- Listing Price Information
- Calculated List Price By Calculated Sq Ft: 210.28
Home Information
- Green Information
- Green Verification Count: 0
- Direction Faces: East
- Home Information
- Living Area: 2091
- Living Area Units: Square Feet
- Living Area Source: Public Records
- Living Area Meters: 194.26
- Building Area Total: 2091
- Building Area Units: Square Feet
- Building Area Source: Public Records
- Foundation Details: Slab
- Stories Total: 3
- Levels: Three Or More
- Security Features: Fire Sprinkler System, Smoke Detector(s)
Community Information
- Condo Information
- Monthly Condo Fee Amount: 575
- Condo Fees Term: Monthly
- Condo Fees: 575
- Community Information
- Community Features: Deed Restrictions, Playground, Pool
- Pets Allowed: Yes
- Max Pet Weight: 100 Subdivision / Building, Agent & Office Information
- Building Information
- MFR_BuildingAreaTotalSrchSqM: 194.26
- MFR_BuildingNameNumber: 23
- Information For Agents
- Non Rep Compensation: 1%
Schools
Public Facts
Beds: —
Baths: —
Finished Sq. Ft.: —
Unfinished Sq. Ft.: —
Total Sq. Ft.: —
Stories: —
Lot Size: —
Style: Condo/Co-op
Year Built: —
Year Renovated: —
County: Osceola County
APN: —
