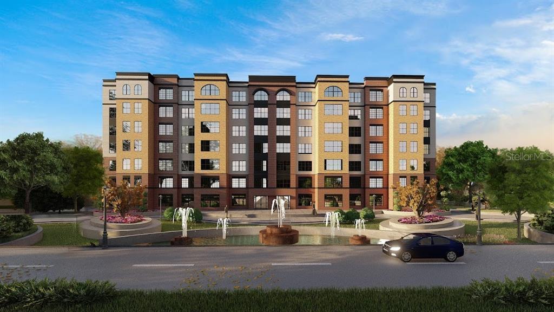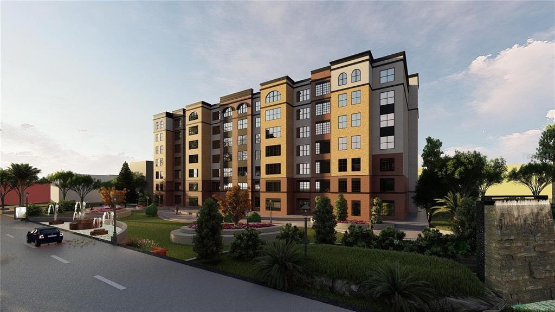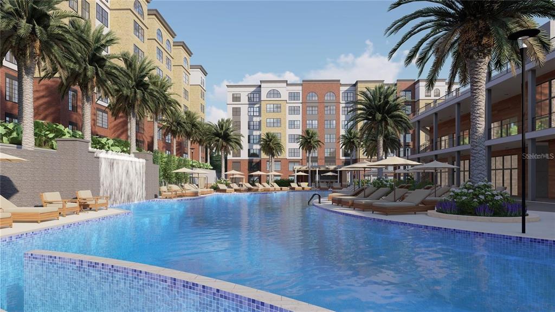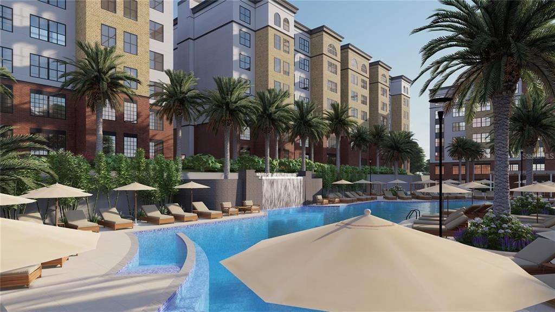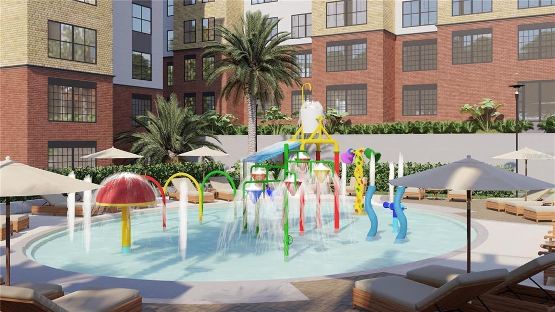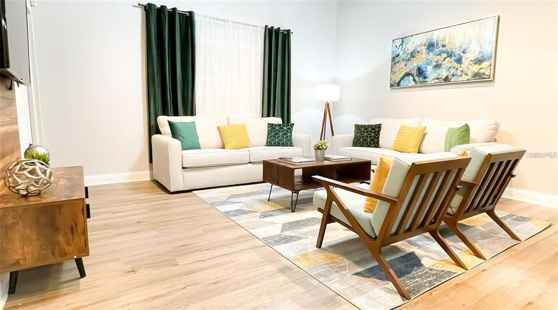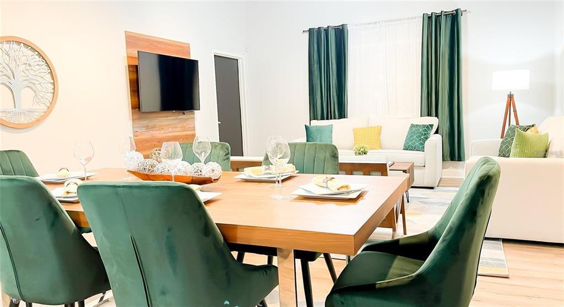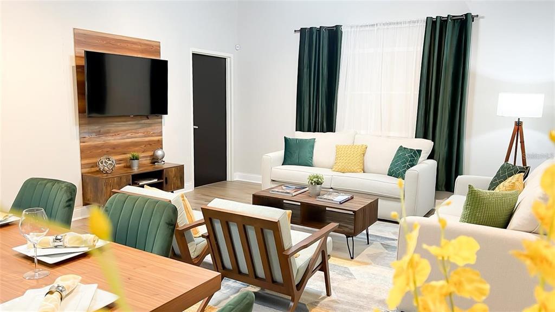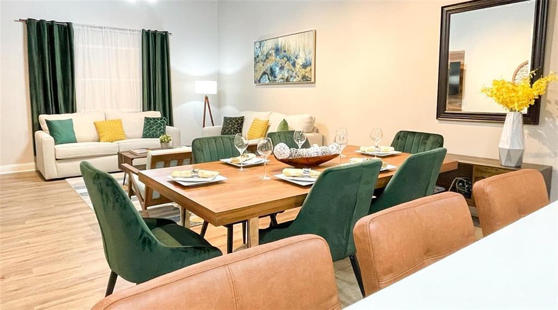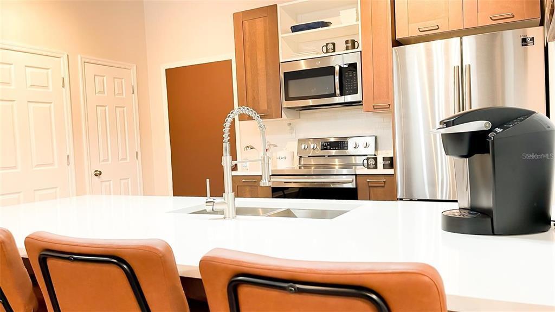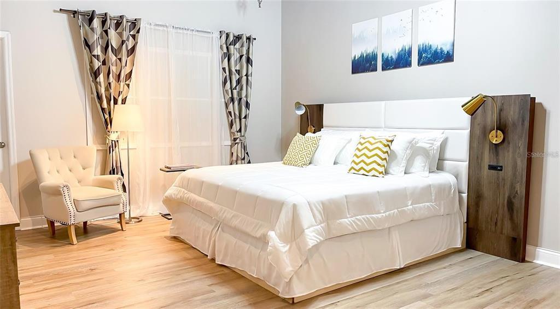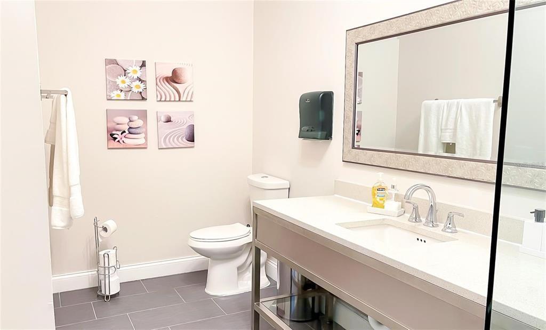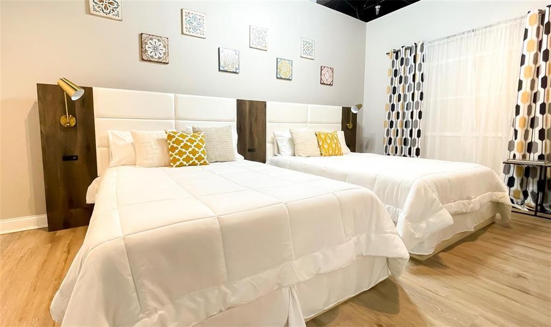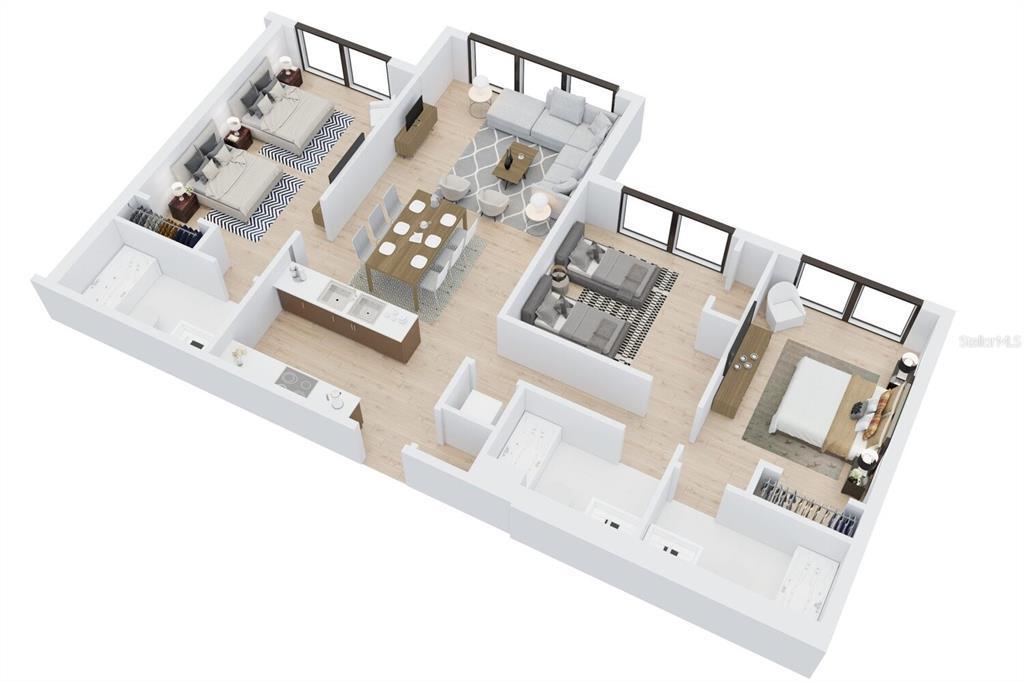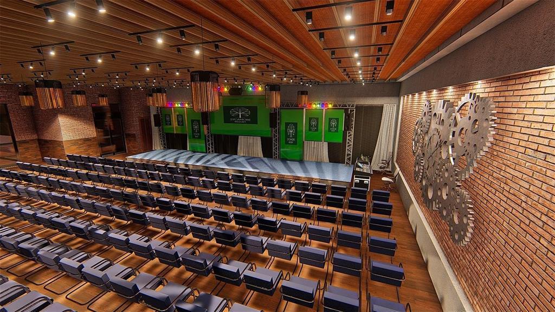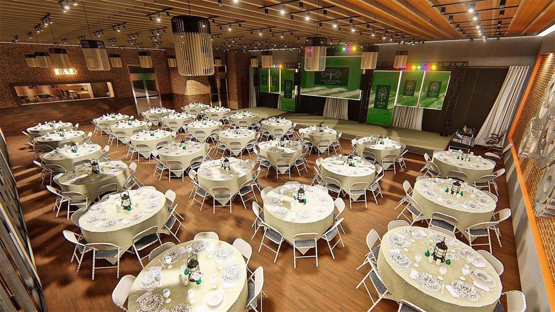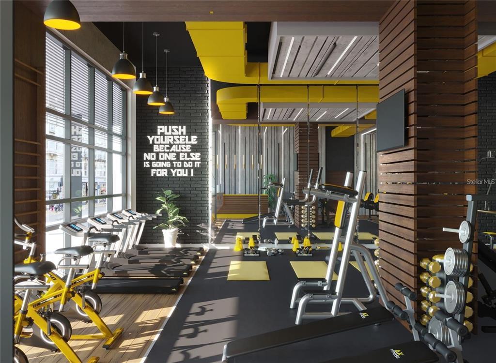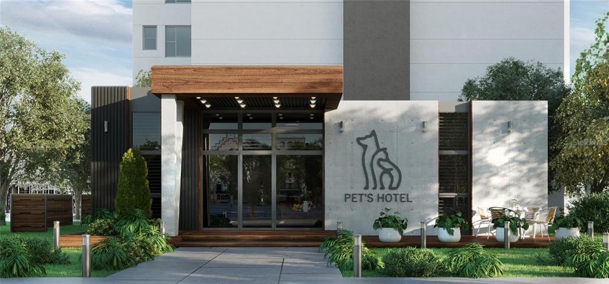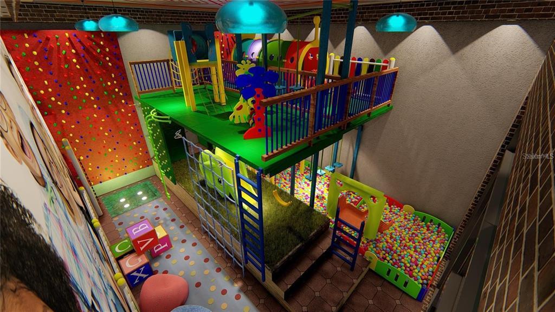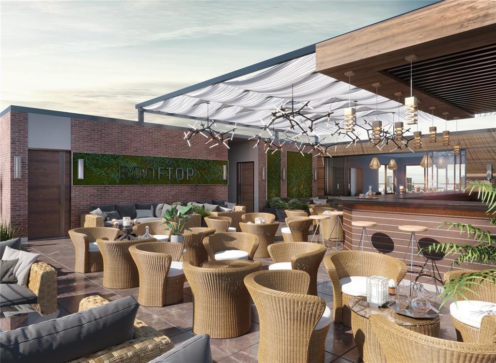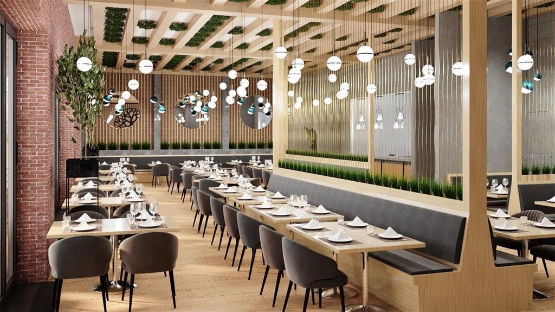2661 Sycamore Resort Dr #707, KISSIMMEE, FL 34747
$526,620
Price3
Beds3
Baths1,481
Sq Ft.
Under Construction. PRIME LOCATION! Welcome to the NEW Sycamore Resort Vacation Condominiums located less than 5 miles from the Walt Disney Attractions! The SYCAMORE Resort LUXURY CONDOS offers investors and guests a new EXQUISITE opportunity. Amenities include a 3-story clubhouse with over 25,000 sqft of entertainment. Rooftop bar, Upscale Dining, Convention Center, Play Club, Arcade, Fitness Center and EXCLUSIVE PET HOTEL. Enjoy the STUNNING 1, 2 or 3 bedroom condos featuring Top quality vinyl floors, upscale kitchen, French double doors, and stainless-steel appliances to complete a FULLY FURNISHED Open Space Concept. This Brand-New Investment Property has On-site Management, Housekeeping, Maintenance and Reservation Team. Owners GUARANTEED 10% RENTAL INCOME for 1 year after closing. Contact us today for more details. Property Description: Mid Rise
Property Details
Virtual Tour, Parking / Garage, Homeowners Association, Utilities
- Virtual Tour
- Virtual Tour
- Parking Information
- Parking Features: Common
- Garage Spaces: 1
- Has Garage
- HOA Information
- Association Name: SYCAMORE RESORT PROPERTY MANAGEMENT
- Has HOA
- Montly Maintenance Amount In Addition To HOA Dues: 80
- Association Fee Requirement: Required
- Association Approval Required Y/N: 1
- Monthly HOA Amount: 480.00
- Association Amenities: Clubhouse, Elevator(s), Laundry, Lobby Key Required, Pickleball Court(s), Pool, Security
- Association Fee: $480
- Association Fee Frequency: Monthly
- Association Fee Includes: Cable TV, Electricity, Escrow Reserves Fund, Internet, Maintenance Grounds, Management, Security, Sewer, Trash, Water
- Utility Information
- Water Source: Public
- Sewer: Public Sewer
- Utilities: Cable Connected, Electricity Connected, Phone Available, Sewer Connected, Sprinkler Recycled, Street Lights, Underground Utilities, Water Connected
Interior Features
- Bedroom Information
- # of Bedrooms: 3
- Bathroom Information
- # of Full Baths (Total): 3
- Laundry Room Information
- Laundry Features: In Kitchen
- Other Rooms Information
- # of Rooms: 8
- Heating & Cooling
- Heating Information: Central, Electric
- Cooling Information: Central Air
- Interior Features
- Interior Features: Elevator, Kitchen/Family Room Combo
- Window Features: Drapes
- Appliances: Convection Oven, Dishwasher, Disposal, Dryer, Electric Water Heater, Ice Maker, Microwave, Range, Refrigerator, Washer
- Flooring: Tile, Vinyl
- Building Elevator YN: 1
Exterior Features
- Building Information
- Construction Materials: Block, Concrete, Stucco
- New Construction
- Roof: Concrete, Membrane
- Exterior Features
- Exterior Features: Lighting, Other, Rain Gutters, Sidewalk
- Fencing: Masonry
Multi-Unit Information
- Multi-Family Financial Information
- Total Annual Fees: 7680.00
- Total Monthly Fees: 640.00
- Multi-Unit Information
- Unit Number YN: 0
- Furnished: Unfurnished
Taxes / Assessments, Lease / Rent Details, Location Details, Misc. Information
- Tax Information
- Tax Annual Amount: $5,607
- Tax Year: 2020
- Lease / Rent Details
- Lease Restrictions YN: 1
- Location Information
- Directions: On U.S. ROUTE 192 N. turn left on N. Old Lake Wilson, turn right on Livingston Rd.
- Miscellaneous Information
- Third Party YN: 1
Property / Lot Details
- Property Features
- Universal Property Id: US-12097-N-266170734747-S-707
- Waterfront Information
- Waterfront Feet Total: 0
- Water View Y/N: 0
- Water Access Y/N: 0
- Water Extras Y/N: 0
- Property Information
- Projected Completion Date: 2022-12-30T00:00:00.000
- CDD Y/N: 0
- Homestead Y/N: 0
- Property Type: Residential
- Property Sub Type: Condominium
- Property Condition: Under Construction
- Other Structures: Other
- Accessibility Features: Accessible Bedroom, Accessible Central Living Area, Accessible Closets, Accessible Common Area, Accessible Doors, Accessible Elevator Installed, Accessible Entrance, Accessible Full Bath, Accessible Hallway(s), Accessible Kitchen, Central Living Area
- Zoning: COM AC
- Land Information
- Vegetation: Trees/Landscaped
- Total Acreage: 5 to less than 10
- Lot Information
- Lot Size Acres: 9.82
- Road Surface Type: Asphalt
- Road Responsibility: Deeded Easement
- Lot Size Square Meters: 39739
- Permit Number: SDP20-0011
Listing Information
- Listing Information
- Buyer Agency Compensation: 10
- Home Warranty YN: Yes
- Listing Date Information
- Status Contractual Search Date: 2021-11-16
- Listing Price Information
- Calculated List Price By Calculated Sq Ft: 355.58
Home Information
- Green Information
- Green Verification Count: 1
- Direction Faces: South
- Green Sustainability: Conserving Methods, Recyclable Materials, Renewable Materials
- Green Indoor Air Quality: HVAC Cartridge/Media Filter, No Smoking-Interior Buildg, Ventilation
- Green Energy Efficient: Appliances, HVAC, Insulation, Lighting, Pool, Roof, Thermostat, Water Heater
- Green Water Conservation: Drip Irrigation, Irrigation-Reclaimed Water, Low-Flow Fixtures
- Home Information
- Living Area: 1481
- Living Area Units: Square Feet
- Living Area Source: Owner
- Living Area Meters: 137.59
- Building Area Total: 0
- Building Area Units: Square Feet
- Building Area Source: Owner
- Foundation Details: Stem Wall
- Builder Name: RLH CONSTRUCTION
- Builder Model: SYCAMORE RESORT
- Stories Total: 7
- Levels: One
- Security Features: Closed Circuit Camera(s), Fire Alarm, Fire Sprinkler System, Gated Community, Key Card Entry, Security Gate, Smoke Detector(s)
Community Information
- Condo Information
- Floor Number: 7
- Condo Land Included Y/N: 0
- Condo Fees: 0
- Community Information
- Community Features: Fitness Center, Gated, Park, Playground, Pool, Wheelchair Access
- Pets Allowed: Breed Restrictions, Yes
- Max Pet Weight: 25
- Management: Full Time Subdivision / Building, Agent & Office Information
- Building Information
- Builder License Number: CGC1521696
- MFR_BuildingAreaTotalSrchSqM: 0.00
- MFR_BuildingNameNumber: NA
- Information For Agents
- Non Rep Compensation: $0
Schools
Public Facts
Beds: —
Baths: —
Finished Sq. Ft.: —
Unfinished Sq. Ft.: —
Total Sq. Ft.: —
Stories: —
Lot Size: —
Style: Condo/Co-op
Year Built: —
Year Renovated: —
County: Osceola County
APN: 00-00-00-0000-000D-00000
