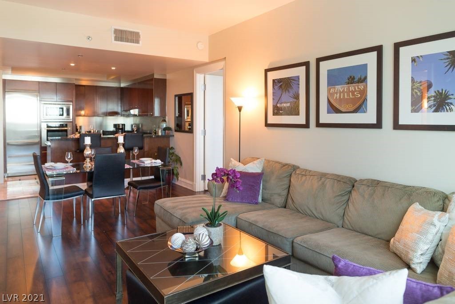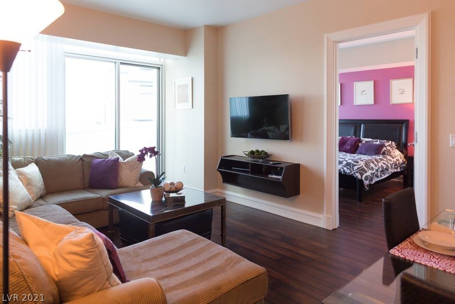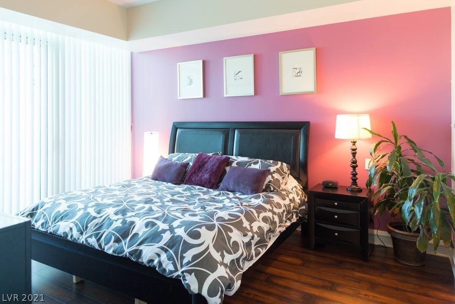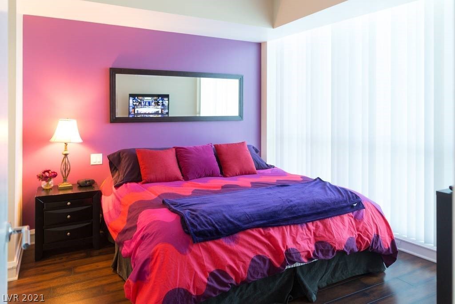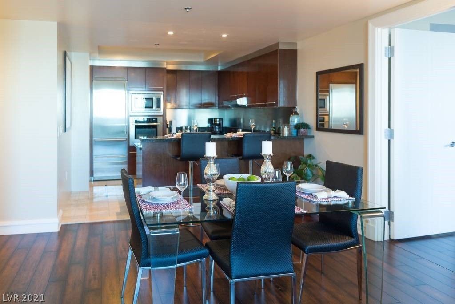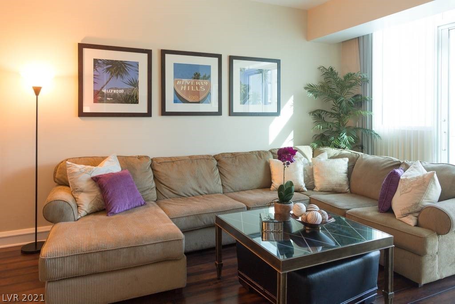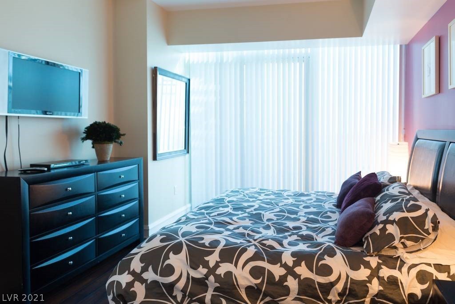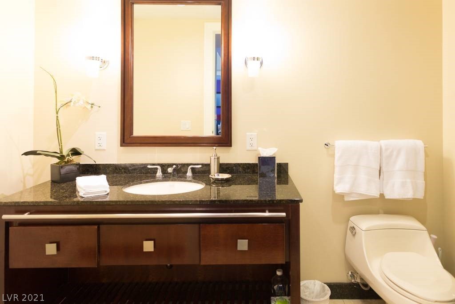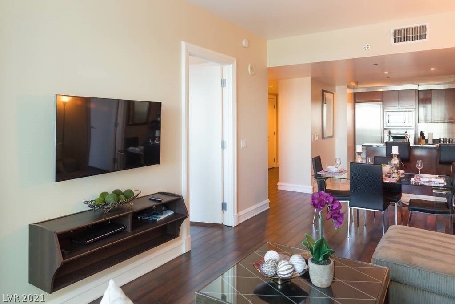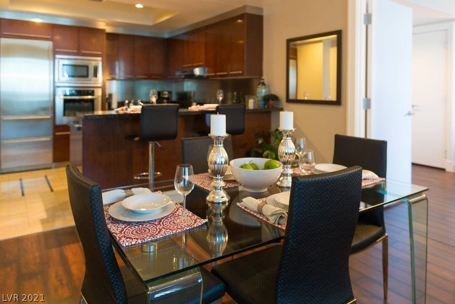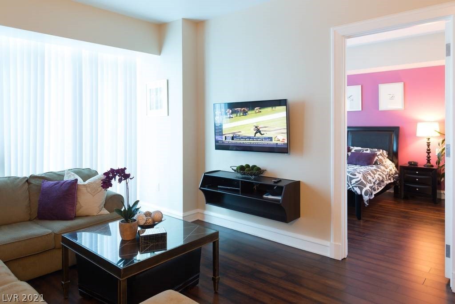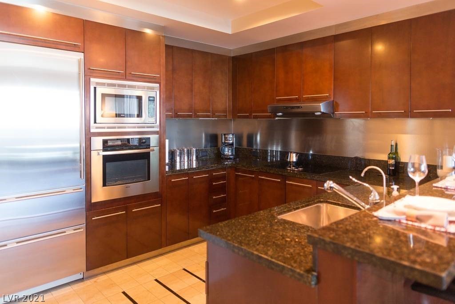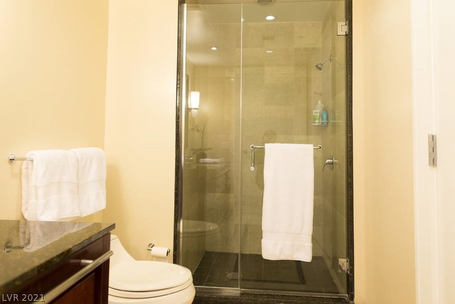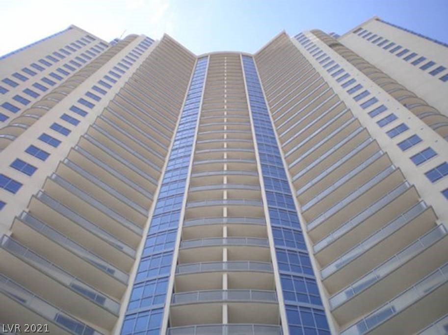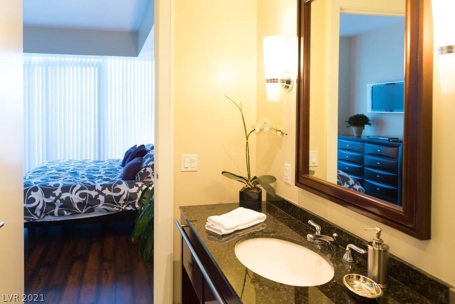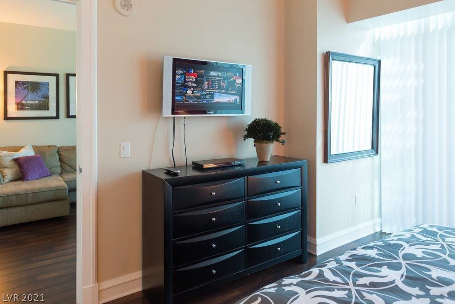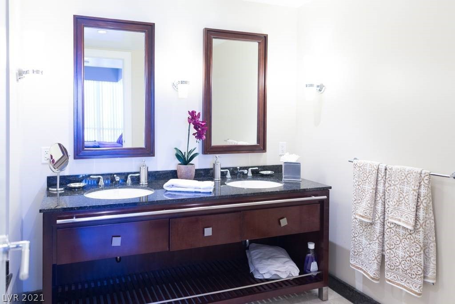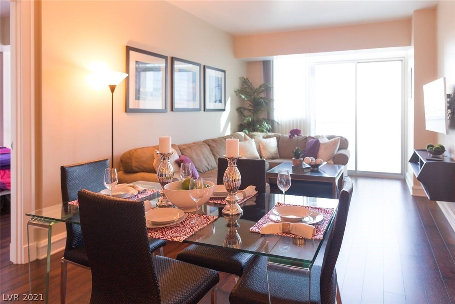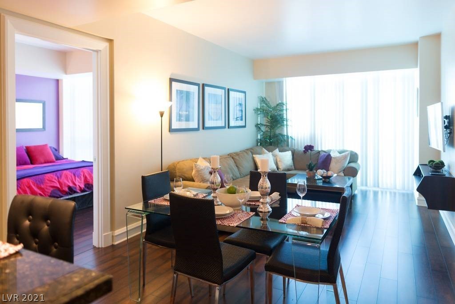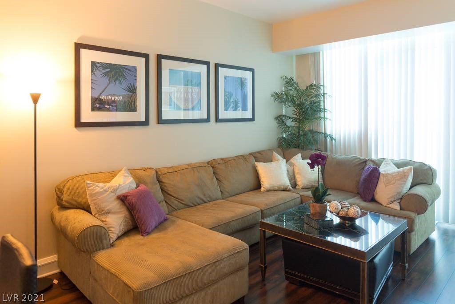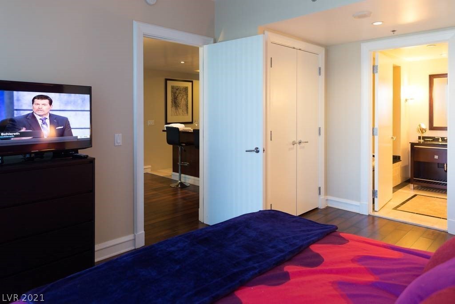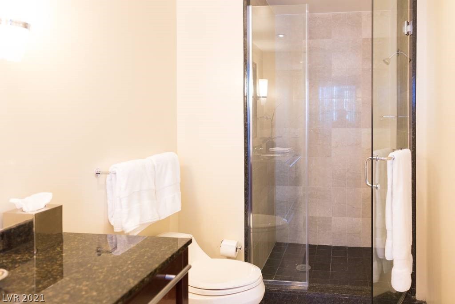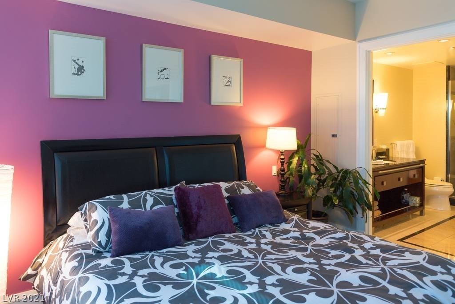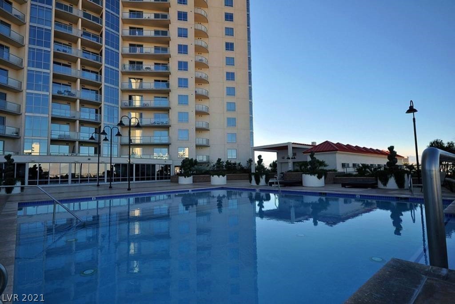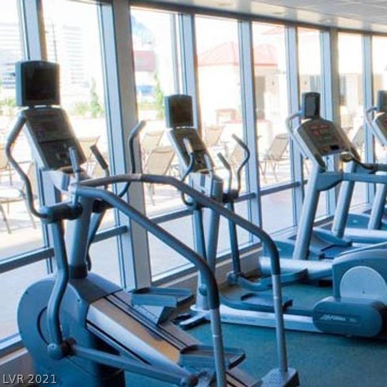2700 Las Vegas Blvd Blvd #504, Las Vegas, NV 89109
$428,971
Price2
Beds2
Baths1,184
Sq Ft.
UNIQUE FLOOR PLAN—MUST SEE! Beautiful Sky Las Vegas 2 master bedroom and 2 full bath Condo! Las Vegas Strip Views and Extra Large Terrace. Granite counters in the kitchen with stainless steel appliances. Granite counters in the bathrooms, tile and laminate floors. Sky offers 24 hour security, movie theatre, billiards room, event space, racquetball court, fitness center & Men & Women's locker room with Steam & Sauna. Electric car charging stations at Valet! Las Vegas Strip Views. Fully Furnished!
Property Details
Virtual Tour, Parking / Garage, Multi-Unit Information, Homeowners Association
- Virtual Tour
- Virtual Tour
- Parking
- Features: Guest
- Multi Unit Information
- Pets Allowed: Number Limit, Size Limit, Yes
- HOA Information
- Has Home Owners Association
- Association Name: Sky Las Vegas
- Association Fee: $625
- Monthly
- Association Fee Includes: Association Management, Maintenance Grounds, Sewer, Water
- Association Amenities: Business Center, Clubhouse, Fitness Center, Gated, Media Room, Barbecue, Pool, Pet Restrictions, Racquetball, Guard, Spa/Hot Tub, Security, Elevator(s)
Interior Features
- Bedroom Information
- # of Bedrooms Possible: 2
- Bathroom Information
- # of Full Bathrooms: 2
- Room Information
- # of Rooms (Total): 6
- Laundry Information
- Features: Laundry Closet
- Equipment
- Appliances: Dryer, Dishwasher, Electric Cooktop, Disposal, Microwave, Refrigerator
- Interior Features
- Window Features: Blinds
- Other Features: Window Treatments
Exterior Features
- Building Information
- Building Name: SKY LAS VEGAS
- Year Built Details: RESALE
- Exterior Features
- Exterior Features: Fire Pit, Outdoor Living Area
- Patio And Porch Features: Terrace
- Security Features: Closed Circuit Camera(s), Floor Access Control, 24 Hour Security, Gated Community
- Pool Information
- Pool Features: Community
School / Neighborhood, Taxes / Assessments, Property / Lot Details, Location Details
- School
- Elementary School: Park John S,Park John S
- Middle Or Junior School: Fremont John C.
- High School: Clark Ed. W.
- Tax Information
- Annual Amount: $2,203
- Property Information
- Has View
- Entry Level: 5
- Resale
- Community Information
- Community Features: Pool
Utilities
- Utility Information
- Utilities: Electricity Available
- Heating & Cooling
- Has Cooling
- Cooling: Electric, 1 Unit
- Has Heating
- Heating: Central, Electric
Schools
Public Facts
Beds: 2
Baths: 2
Finished Sq. Ft.: 1,184
Unfinished Sq. Ft.: —
Total Sq. Ft.: 1,184
Stories: 1
Lot Size: —
Style: Condo/Co-op
Year Built: 2006
Year Renovated: 2006
County: Clark County
APN: 16209616008
