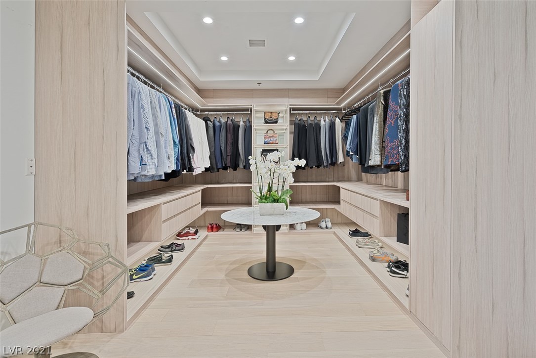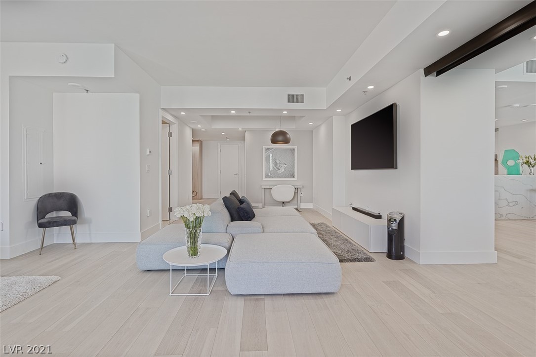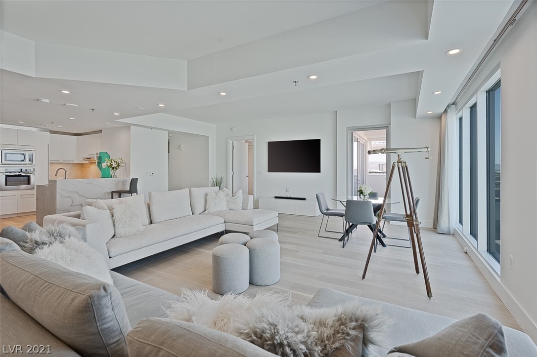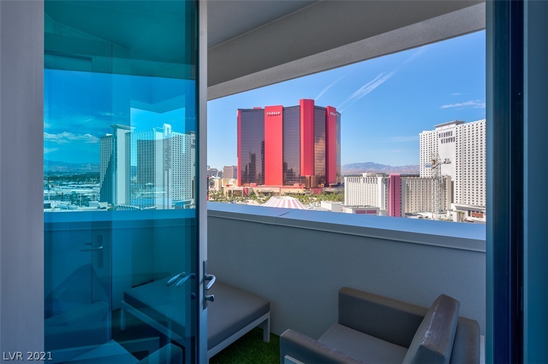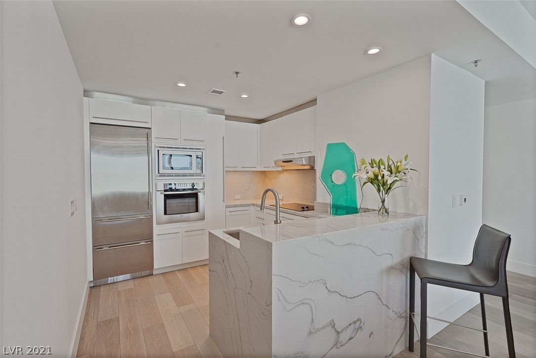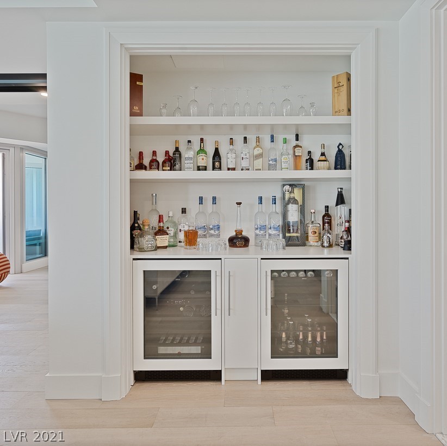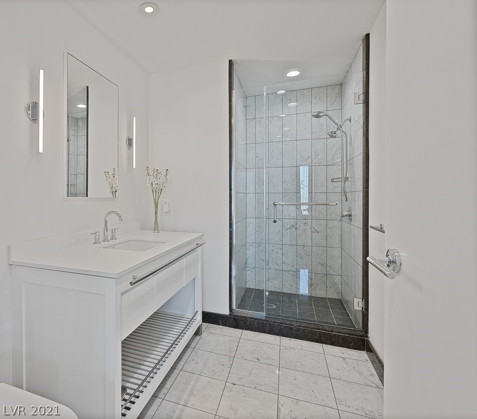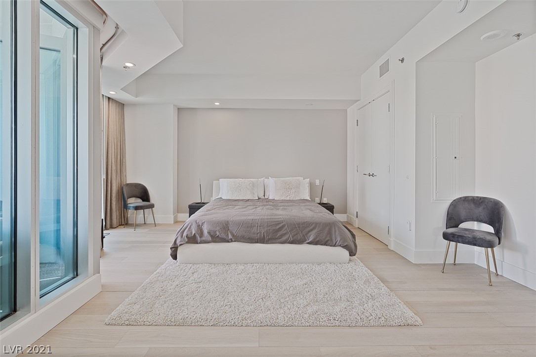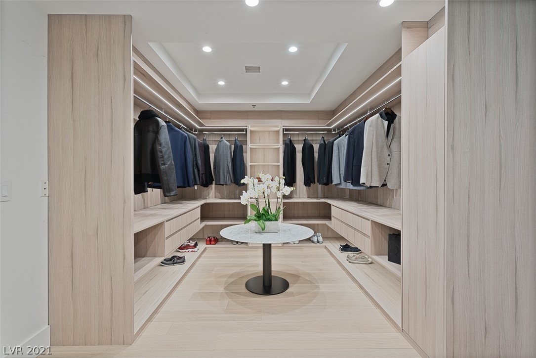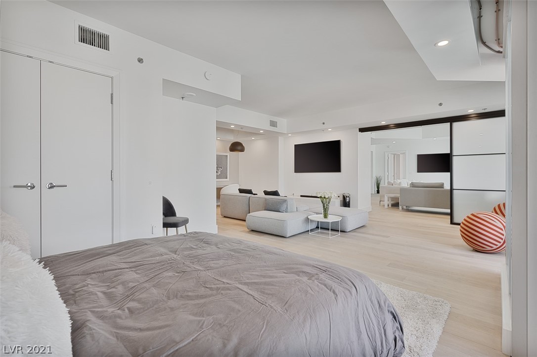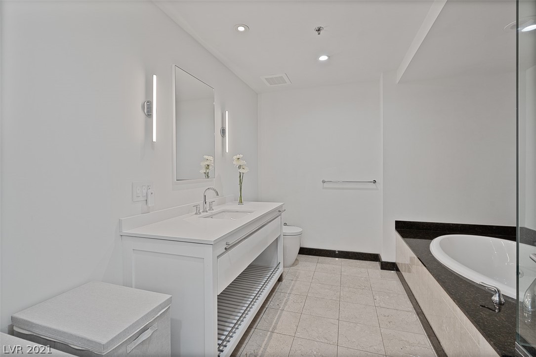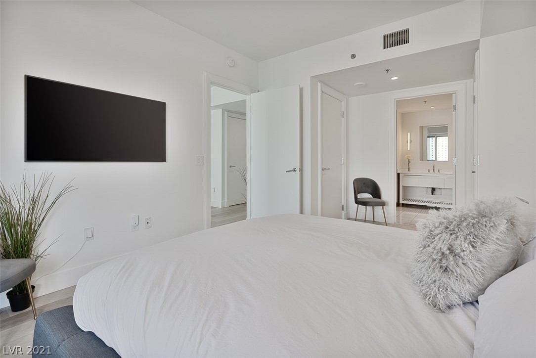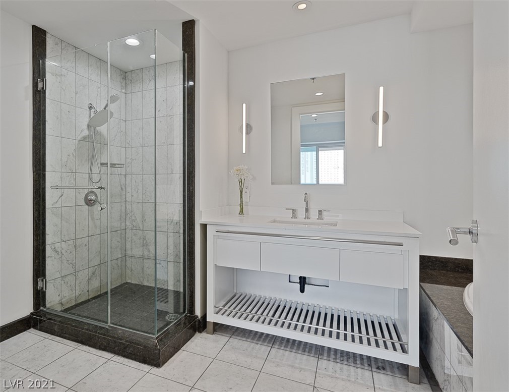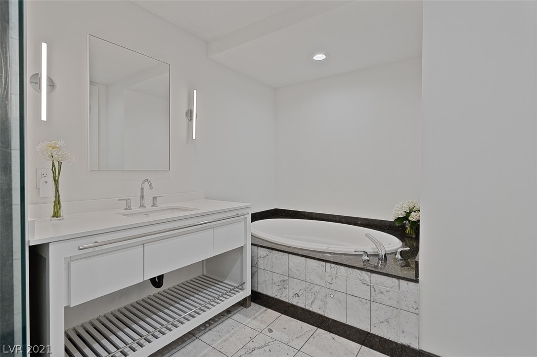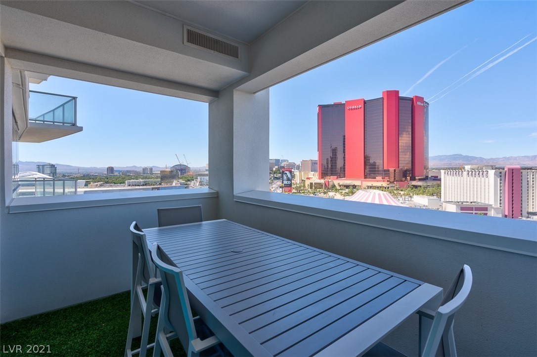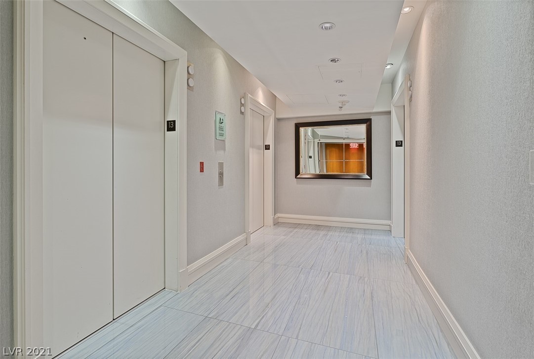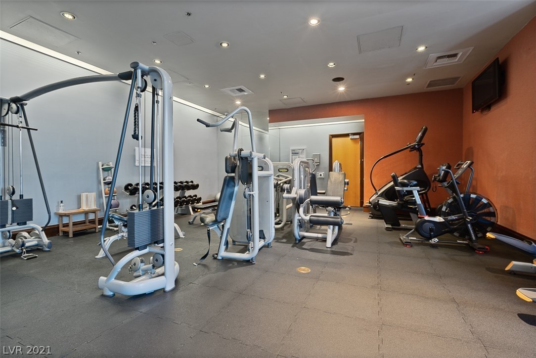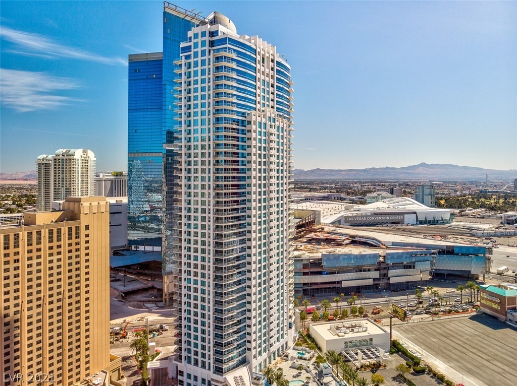2700 Las Vegas Blvd Unit 1310, Las Vegas, NV 89109
$1,750,000
Price2
Beds3
Baths2,430
Sq Ft.
This custom condo is unlike any other. The owner combined two incredible units overlooking the Las Vegas Strip into a dual-primary sanctuary. The unique layout offers endless possibilities for gatherings and hosting guests. Custom features include dual walk in dressing rooms, a showroom closet, and a built in bar. The building amenities are one of a kind offering racquetball, a private pool, a fitness center, and spa. The building also provides 24 hour guard gated security and door service. Find your luxury at Sky Las Vegas.
Property Details
Virtual Tour, Parking / Garage, Multi-Unit Information, Homeowners Association
- Virtual Tour
- Virtual Tour
- Virtual Tour
- Parking
- Features: Assigned, Covered, Underground, Valet, Guest
- Multi Unit Information
- Pets Allowed: Size Limit, Yes
- HOA Information
- Has Home Owners Association
- Association Name: Sky Las Vegas
- Association Fee: $1,200
- Monthly
- Association Fee Includes: Recreation Facilities, Sewer, Security, Water
- Association Amenities: Business Center, Dog Park, Fitness Center, Gated, Media Room, Barbecue, Pool, Racquetball, Recreation Room, Guard, Spa/Hot Tub, Security
Interior Features
- Bedroom Information
- # of Bedrooms Possible: 3
- Bathroom Information
- # of Full Bathrooms: 2
- # of Three Quarter Bathrooms: 1
- Room Information
- # of Rooms (Total): 6
- Laundry Information
- Features: Main Level
- Equipment
- Appliances: Built-In Electric Oven, Dryer, Dishwasher, Electric Cooktop, Disposal, Microwave, Refrigerator, Tankless Water Heater
- Interior Features
- Window Features: Blinds, Drapes, Low Emissivity Windows, Tinted Windows, Window Treatments
- Flooring: Hardwood, Sustainable
- Other Features: Wet Bar, Window Treatments, Programmable Thermostat
Exterior Features
- Building Information
- Building Name: SKY LAS VEGAS
- Year Built Details: RESALE
- Exterior Features
- Exterior Features: Courtyard
- Patio And Porch Features: Terrace
- Security Features: Closed Circuit Camera(s), Floor Access Control, 24 Hour Security, Security Guard
- Green Features
- Green Energy Efficient: Windows, HVAC
- Pool Information
- Pool Features: Association, Community
- Spa Features: In Ground, Outdoor Hot Tub
School / Neighborhood, Taxes / Assessments, Lease / Rent Details, Property / Lot Details
- School
- Elementary School: Park John S,Park John S
- Middle Or Junior School: Fremont John C.
- High School: Clark Ed. W.
- Tax Information
- Annual Amount: $2,618
- Lease Information
- Lease Expiration: 1900-01-01
- Property Information
- Has View
- Has Home Warranty
- Entry Level: 13
- Resale
Utilities
- Utility Information
- Utilities: Cable Available, Electricity Available, High Speed Internet Available
- Heating & Cooling
- Has Cooling
- Cooling: Electric, High Efficiency
- Has Heating
- Heating: Electric, High Efficiency, Zoned
Location Details
- Community Information
- Community Features: Pool
Schools
Public Facts
Beds: 2
Baths: 2
Finished Sq. Ft.: 1,248
Unfinished Sq. Ft.: —
Total Sq. Ft.: 1,248
Stories: 1
Lot Size: —
Style: Condo/Co-op
Year Built: 2006
Year Renovated: 2006
County: Clark County
APN: 16209616102
