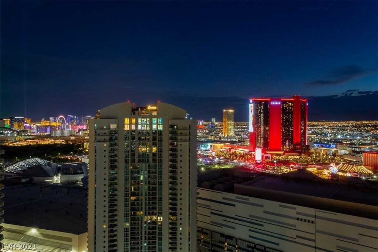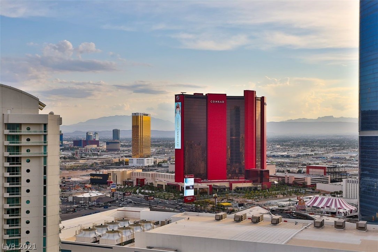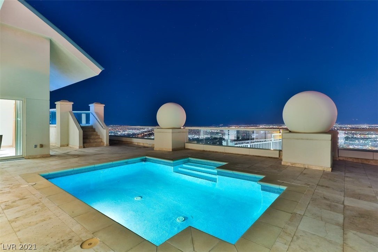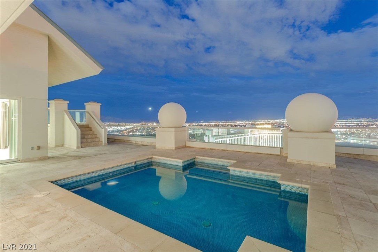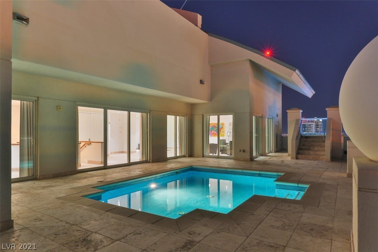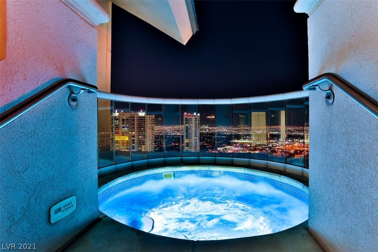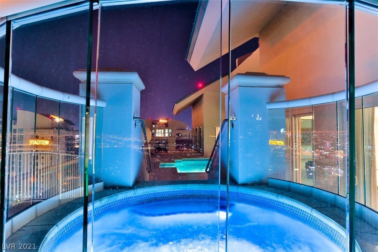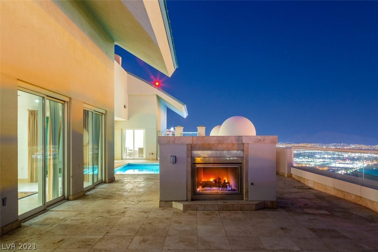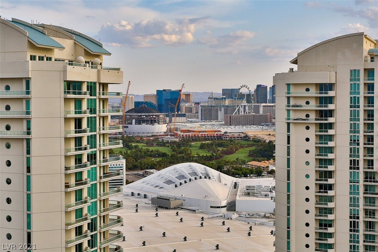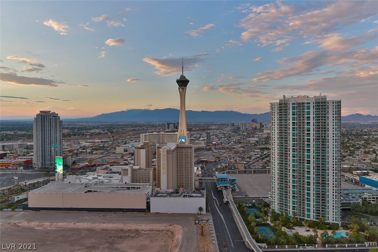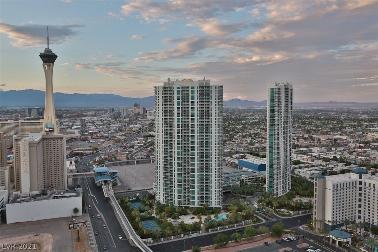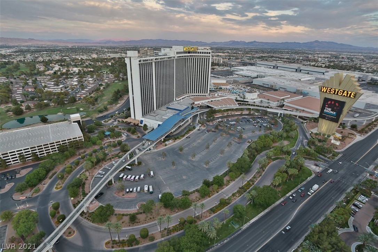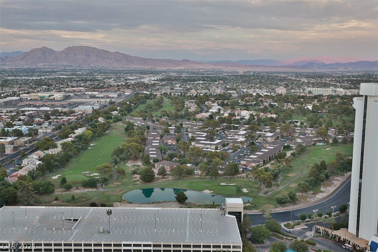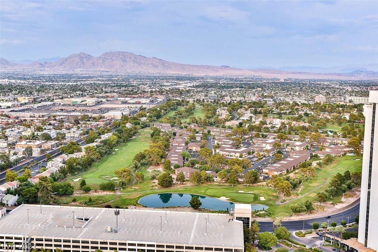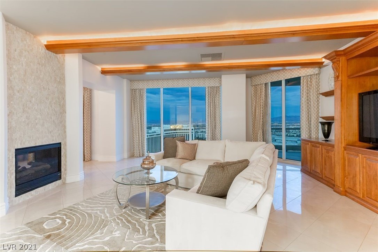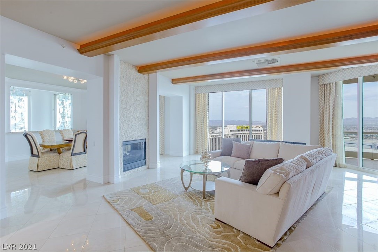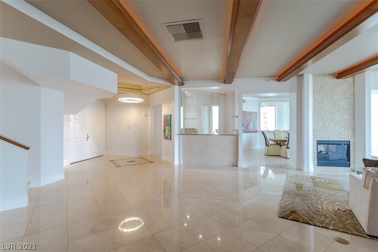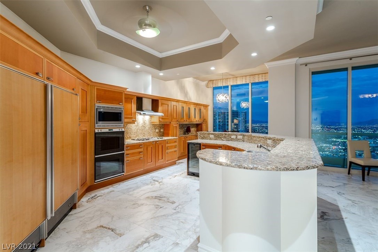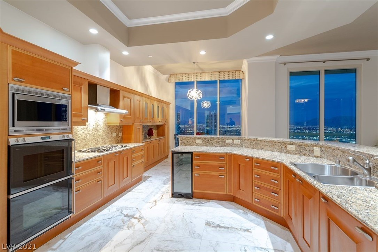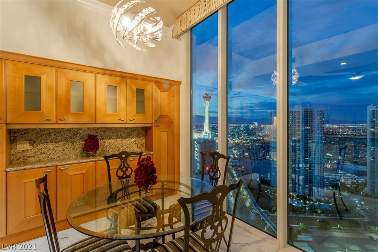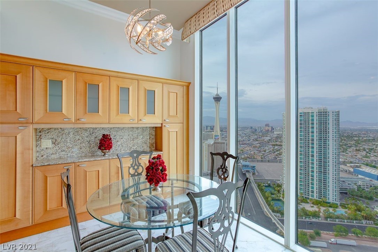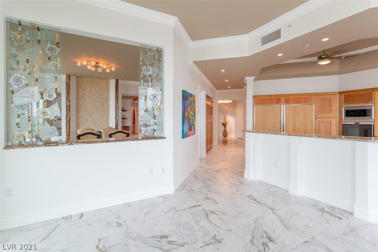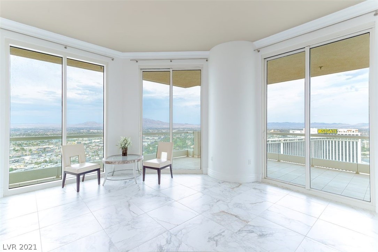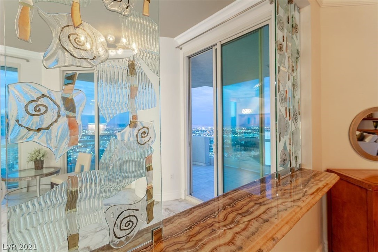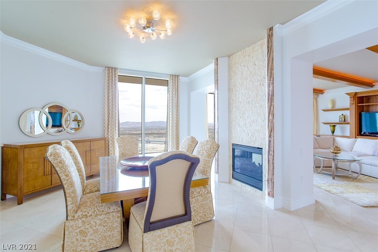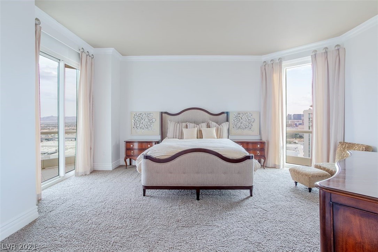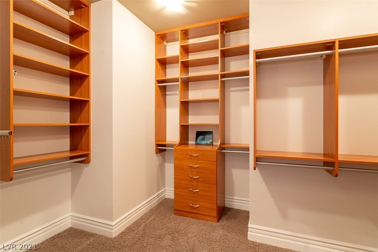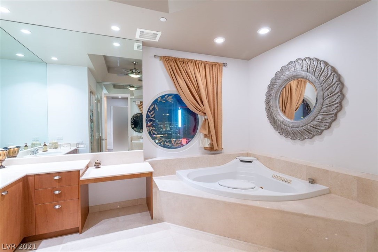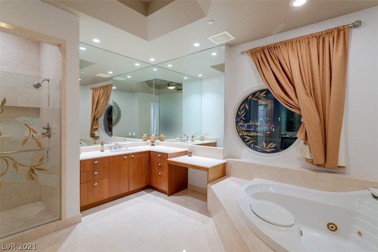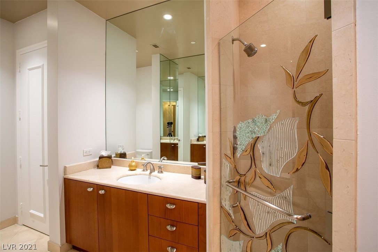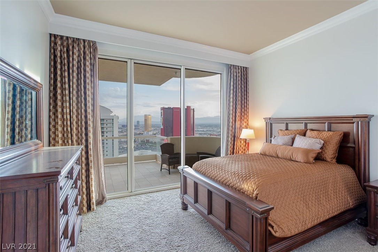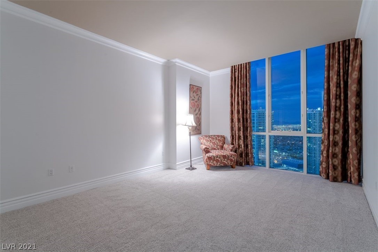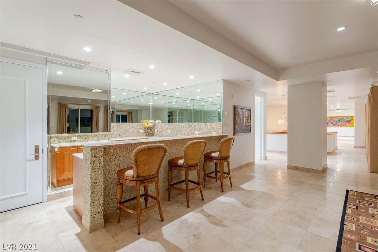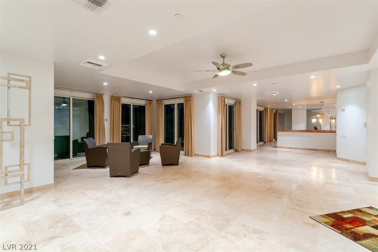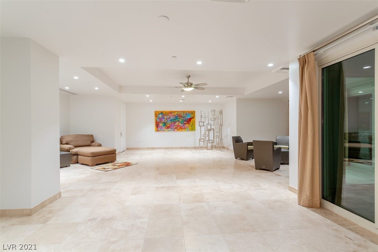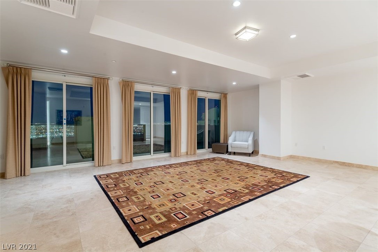2777 Paradise Rd #3704, Las Vegas, NV 89109
$5,950,000
Price3
Beds4.5
Baths6,421
Sq Ft.
STUNNING VIEWS FROM THIS TOWER SUITE TOP TWO FLOORS (37 & 38) UNIT IS 6421 SQ FT. 2300 SQ FT IS 38TH FLOOR WITH LARGE WET BAR. ACCESS TO MASSIVE OUTSIDE DECKS WITH TILED POOL AND RAISED SPA, DOUBLE FIREPLACE. LAS VEGAS STRIP, GOLF COURSE, HIGH ROLLER, EAST AND NORTH VIEWS. A RARE SIGNATURE PROPERTY WHEN ONLY THE BEST WILL DO. SPACIOUS LIVING ROOM WITH BUILT-INS, WET BAR AND DOUBLE FIREPLACE INTO DINING ROOM. OPENED WALL INTO FAMILY ROOM. ART GLASS. LARGE ISLAND KITCHEN. HIS/HERS BATHS. SITTING ROOM OFF PRIMARY BEDROOM. LARGE WALK- IN CLOSET. 5 1/2 BATHS, 4 CAR UNDERGROUND SECURED PARKING.
Property Details
Virtual Tour, Parking / Garage, Multi-Unit Information, Homeowners Association
- Virtual Tour
- Virtual Tour
- Parking
- Features: Assigned, Covered, Underground, Valet, Guest
- Multi Unit Information
- Pets Allowed: Number Limit, Size Limit, Yes
- HOA Information
- Has Home Owners Association
- Association Name: Turnbery
- Association Fee: $2,713
- Monthly
- Association Fee Includes: Insurance, Sewer, Security, Trash, Water
- Association Amenities: Dog Park, Fitness Center, Guest Suites, Gated, Barbecue, Pool, Guard, Security, Storage, Concierge
Interior Features
- Bedroom Information
- # of Bedrooms Possible: 3
- Bathroom Information
- # of Full Bathrooms: 1
- # of Three Quarter Bathrooms: 3
- # of Half Bathrooms: 1
- Room Information
- # of Rooms (Total): 7
- Laundry Information
- Features: Laundry Room
- Fireplace Information
- Has Fireplace
- Features: Gas, Living Room
- Equipment
- Appliances: Dryer, Dishwasher, Gas Cooktop, Disposal, Microwave, Refrigerator, Washer
- Interior Features
- Window Features: Drapes
- Flooring: Carpet, Ceramic Tile, Marble
- Other Features: Ceiling Fan(s), Window Treatments
Exterior Features
- Building Information
- Stories (Total): 38
- Building Name: TURNBERRY PLACE
- Year Built Details: RESALE
- Builder Name: Turnberry
- Builder Model: TowerSuite
- Exterior Features
- Patio And Porch Features: Terrace
- Security Features: 24 Hour Security, Security System Owned, Security System, Gated Community
- Pool Information
- Has Private Pool
- Pool Features: Above Ground, Association
- Has Spa
- Spa Features: Above Ground
School / Neighborhood, Taxes / Assessments, Property / Lot Details
- School
- Elementary School: Park John S,Park John S
- Middle Or Junior School: Fremont John C.
- High School: Valley
- Tax Information
- Annual Amount: $22,059
- Property Information
- Has View
- Entry Level: 37
- Resale
Utilities
- Utility Information
- Utilities: Cable Available
- Electric: Photovoltaics None
- Heating & Cooling
- Has Cooling
- Cooling: Electric, 1 Unit
- Has Heating
- Heating: Central, Electric
Schools
Public Facts
Beds: 4
Baths: 5
Finished Sq. Ft.: 6,421
Unfinished Sq. Ft.: —
Total Sq. Ft.: 6,421
Stories: 2
Lot Size: —
Style: Condo/Co-op
Year Built: 2005
Year Renovated: 2005
County: Clark County
APN: 16209615232
