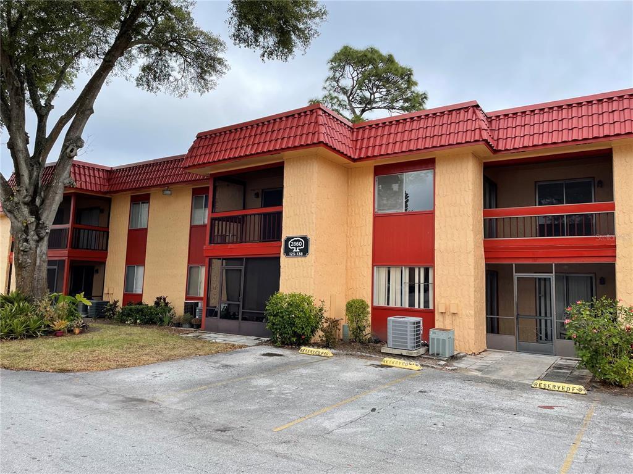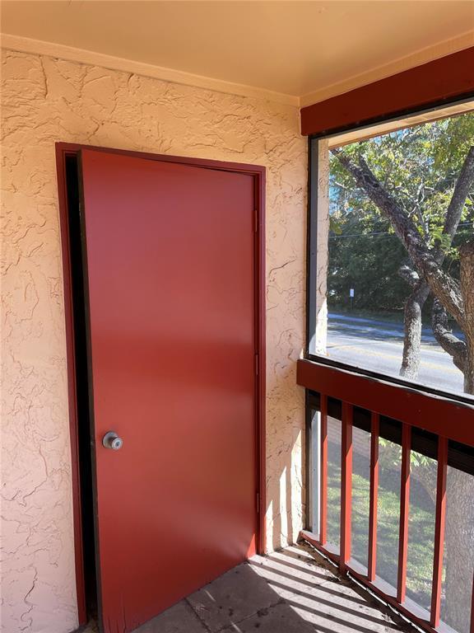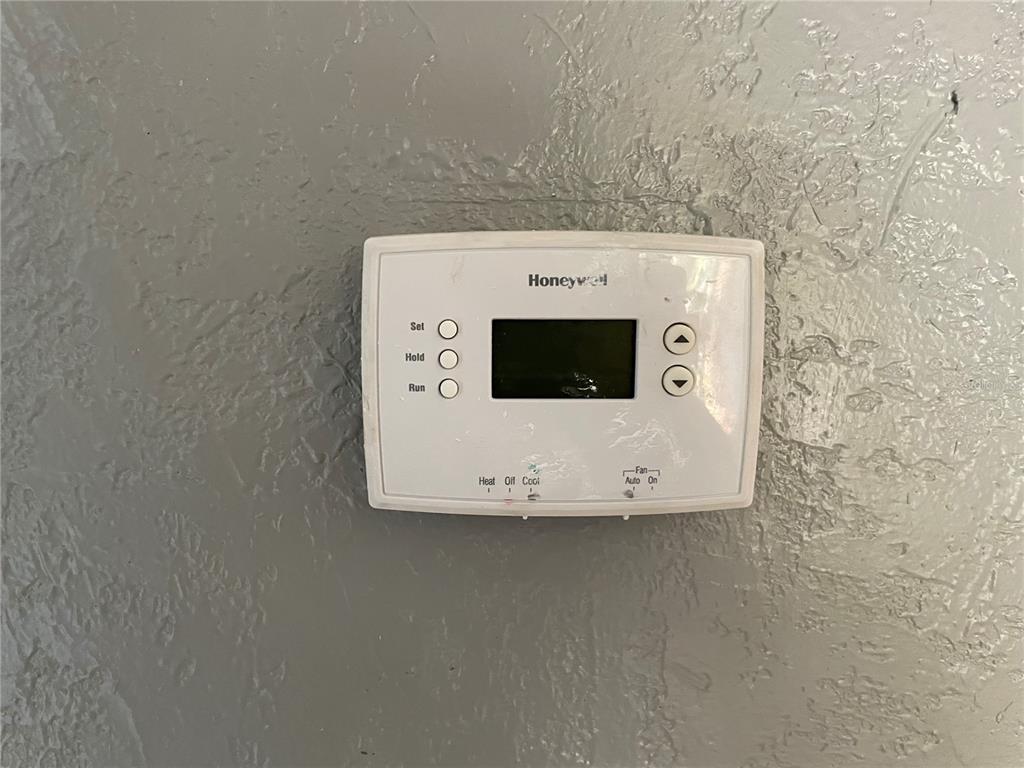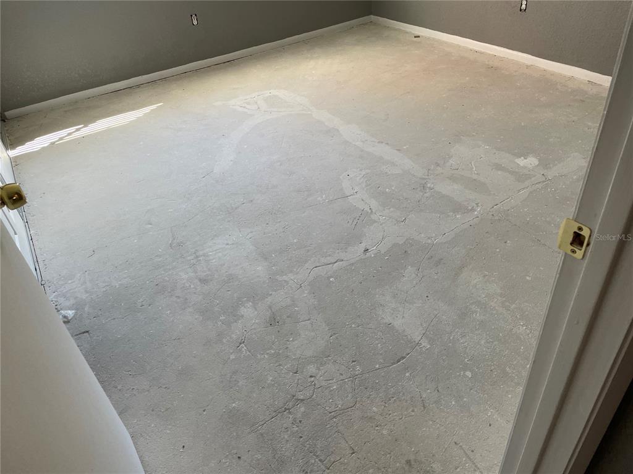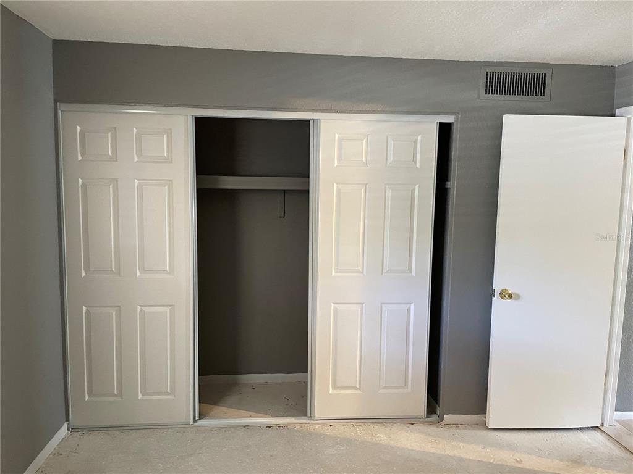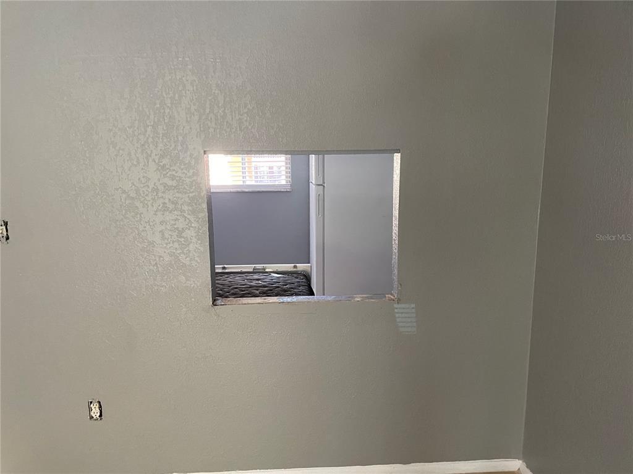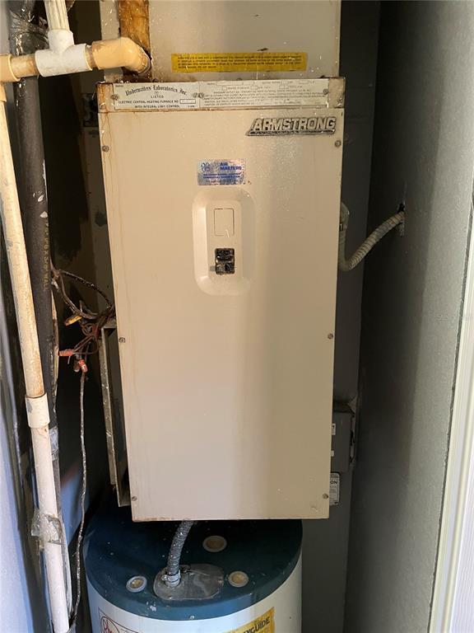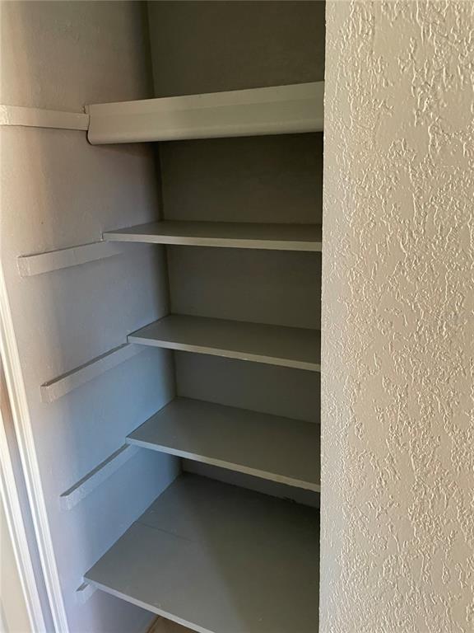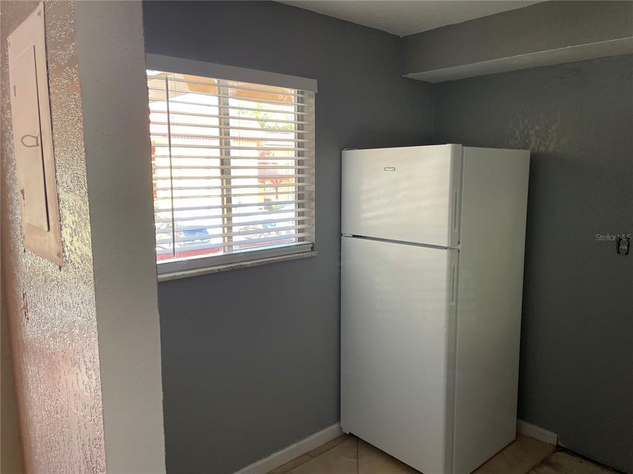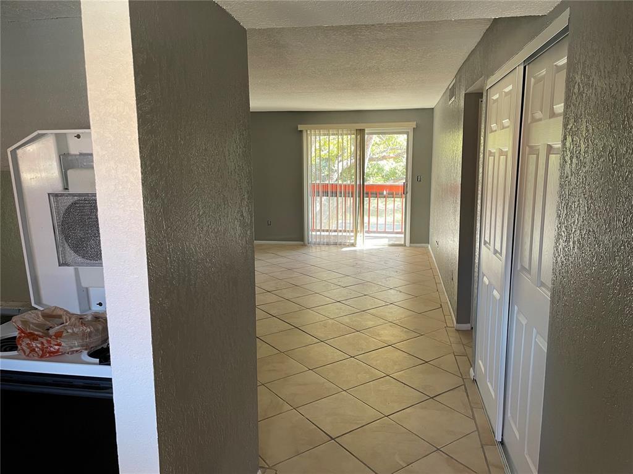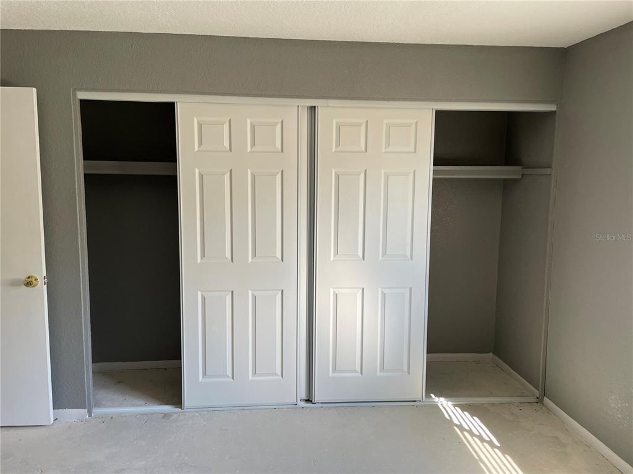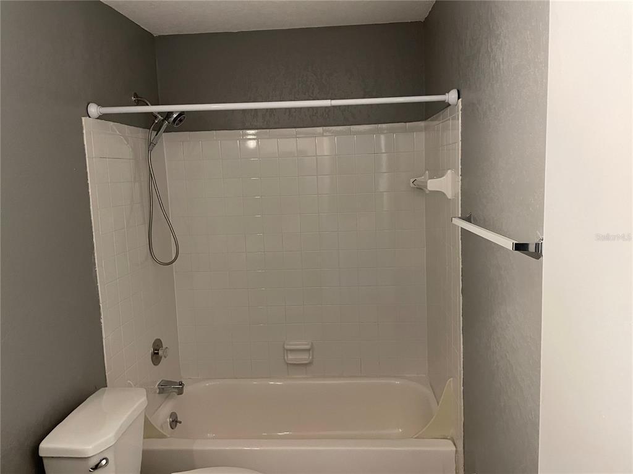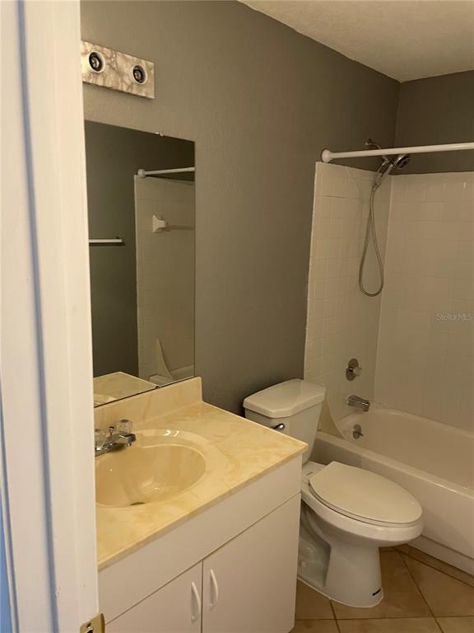2800 N Powers Dr #11, ORLANDO, FL 32818
$78,000
Price2
Beds1
Baths832
Sq Ft.
This unit is a clean blank slate ready for you to fix up in your own style. It has no kitchen and will need to be built out. Flooring is also needed. A great quiet community that is under a face lift. The clubhouse is currently under renovation and the pool is also going to be remodeled. OWNER OCCUPIED ONLY. NO RENTALS/LEASING OF UNITS PER HOA RULES.
Property Details
Interior Features
- Bedroom Information
- # of Bedrooms: 2
- Bathroom Information
- # of Full Baths (Total): 1
- Other Rooms Information
- # of Rooms: 3
- Heating & Cooling
- Heating Information: Electric
- Cooling Information: Central Air
- Interior Features
- Interior Features: Ninguno
- Appliances: None
- Flooring: Concrete
- Building Elevator YN: 0
Exterior Features
- Building Information
- Construction Materials: Concrete
- Roof: Membrane
- Exterior Features
- Exterior Features: Outdoor Grill, Tennis Court(s)
Multi-Unit Information
- Multi-Family Financial Information
- Total Annual Fees: 4380.00
- Total Monthly Fees: 365.00
- Multi-Unit Information
- Unit Number YN: 0
- Furnished: Unfurnished
Homeowners Association, School / Neighborhood, Utilities, Taxes / Assessments
- HOA Information
- Association Name: Mr. Donzell Williams
- Has HOA
- Montly Maintenance Amount In Addition To HOA Dues: 0
- Association Fee Requirement: Required
- Association Approval Required Y/N: 1
- Monthly HOA Amount: 365.00
- Association Amenities: Clubhouse, Laundry, Shuffleboard Court
- Association Fee: $365
- Association Fee Frequency: Monthly
- Association Fee Includes: Pool, Maintenance Structure, Maintenance Grounds, Maintenance, Security, Sewer, Trash
- School Information
- Elementary School: Ridgewood Park Elem
- Middle Or Junior High School: Meadowbrook Middle
- High School: Evans High
- Utility Information
- Water Source: Public
- Sewer: Public Sewer
- Utilities: Electricity Connected
- Tax Information
- Tax Year: 2021
Lease / Rent Details, Location Details, Misc. Information, Subdivision / Building
- Lease / Rent Details
- Lease Restrictions YN: 1
- Location Information
- Directions: West on Silver Star Road from Apopka Vineline Rd. Left on N. Powers Drive. Left onto Oak Shadows Condos. Enter Code into Gate. Take a second building on the right.
- Miscellaneous Information
- Third Party YN: 1
- Building Information
- MFR_BuildingAreaTotalSrchSqM: 77.30
- MFR_BuildingNameNumber: BUILDING F
Property / Lot Details
- Property Features
- Universal Property Id: US-12095-N-132228613201110-S-11
- Waterfront Information
- Waterfront Feet Total: 0
- Water View Y/N: 0
- Water Access Y/N: 0
- Water Extras Y/N: 0
- Property Information
- CDD Y/N: 0
- Homestead Y/N: 0
- Property Type: Residential
- Property Sub Type: Condominium
- Zoning: RESIDENTIA
- Land Information
- Total Acreage: 0 to less than 1/4
- Lot Information
- Lot Size Acres: 0.15
- Road Surface Type: Asphalt
- Lot Size Square Meters: 619
Listing Information
- Listing Information
- Buyer Agency Compensation: 2.5
- Home Warranty YN: No
- Listing Date Information
- Status Contractual Search Date: 2022-01-28
- Listing Price Information
- Calculated List Price By Calculated Sq Ft: 93.75
Home Information
- Green Information
- Green Verification Count: 0
- Direction Faces: North
- Home Information
- Living Area: 832
- Living Area Units: Square Feet
- Living Area Source: Public Records
- Living Area Meters: 77.30
- Building Area Total: 832
- Building Area Units: Square Feet
- Building Area Source: Public Records
- Foundation Details: Slab
- Stories Total: 2
- Levels: One
- Security Features: Gated Community
Community Information
- Condo Information
- Floor Number: 2
- Monthly Condo Fee Amount: 0
- Condo Land Included Y/N: 0
- Condo Fees Term: Monthly
- Condo Fees: 0
- Community Information
- Community Features: Gated, Pool, Sidewalks, Tennis Courts
- Pets Allowed: Yes
- Max Pet Weight: 25 Agent & Office Information
- Information For Agents
- Non Rep Compensation: 2.5%
Schools
Public Facts
Beds: 2
Baths: 1
Finished Sq. Ft.: 832
Unfinished Sq. Ft.: —
Total Sq. Ft.: 832
Stories: —
Lot Size: —
Style: Condo/Co-op
Year Built: 1979
Year Renovated: 1979
County: Orange County
APN: 282213613201110
