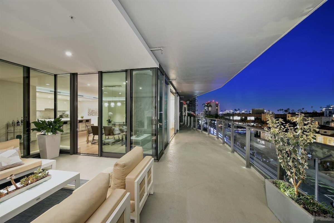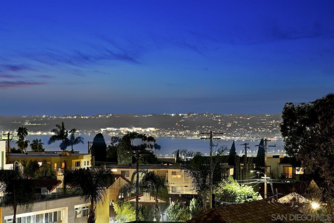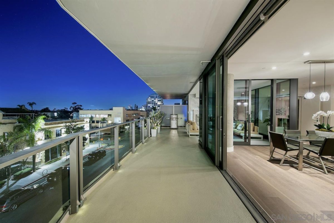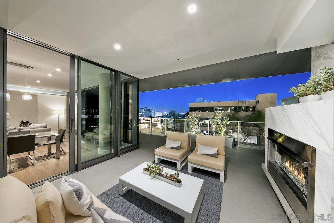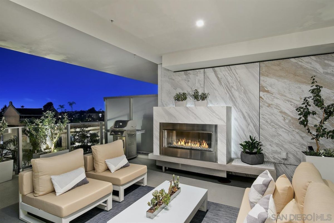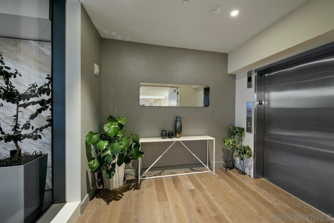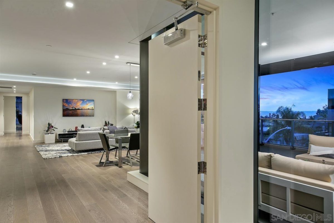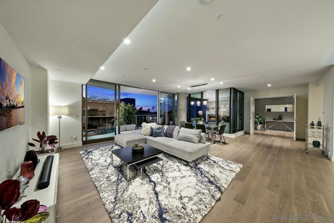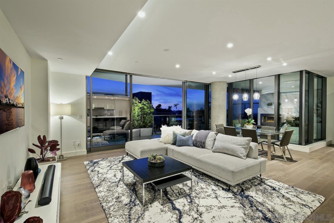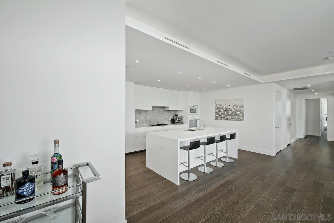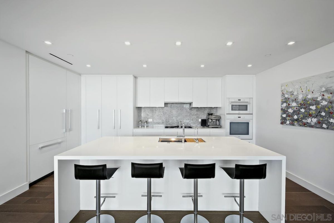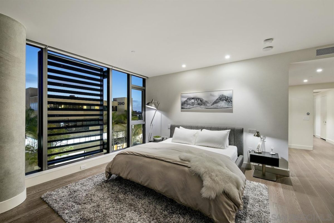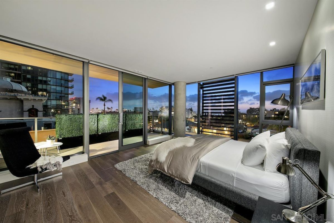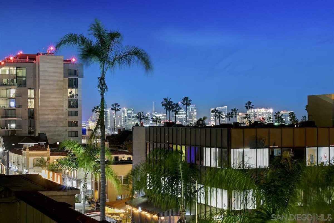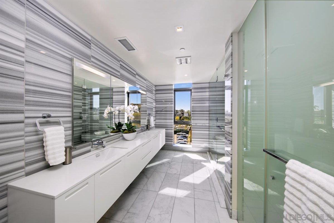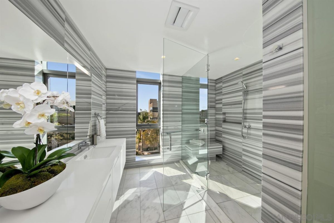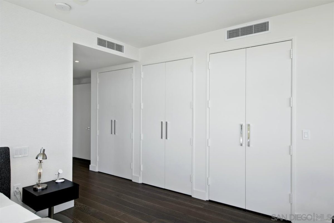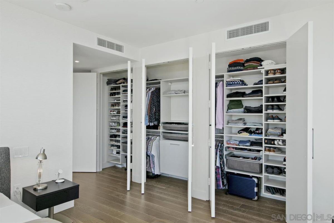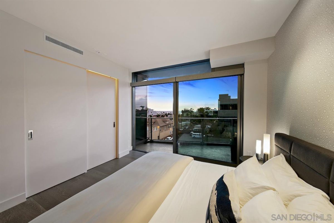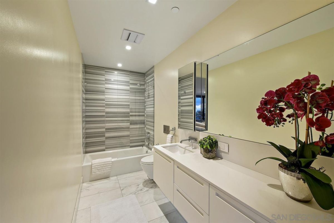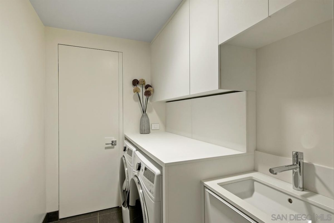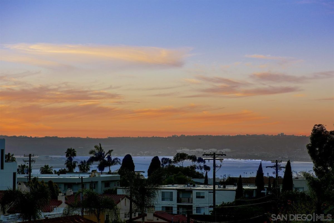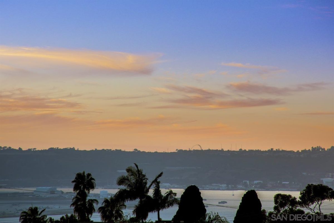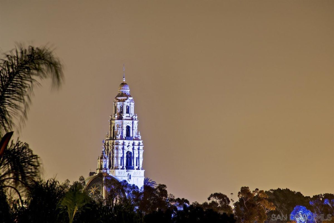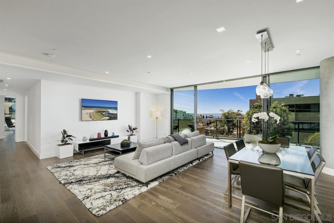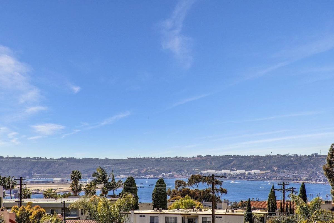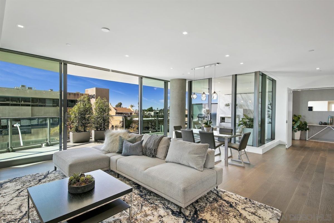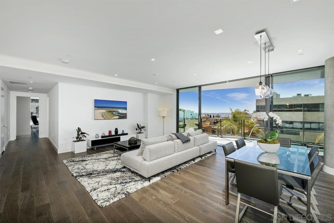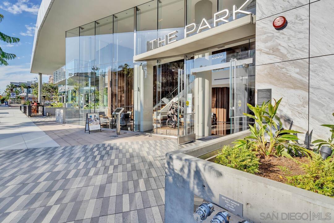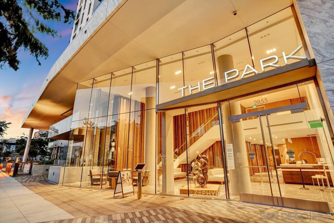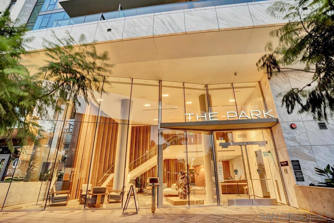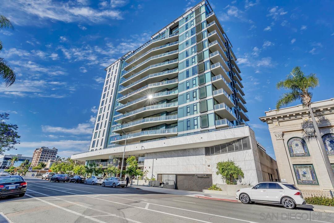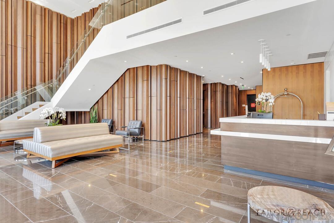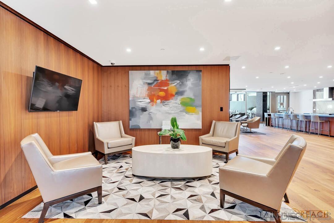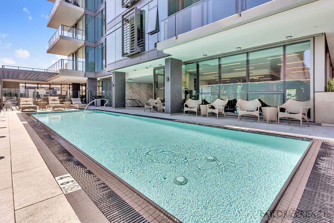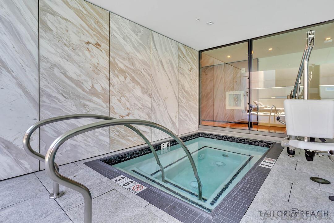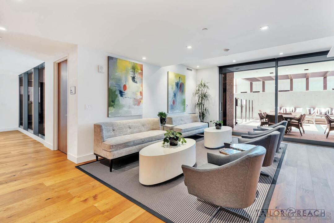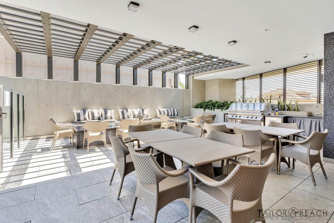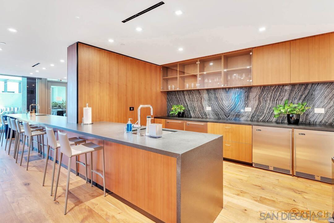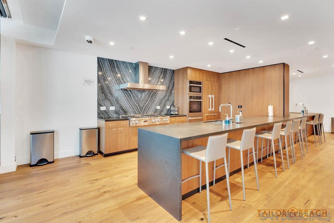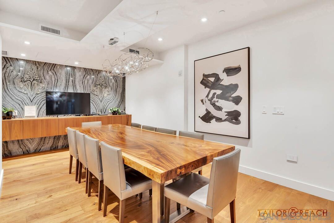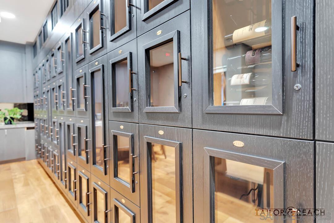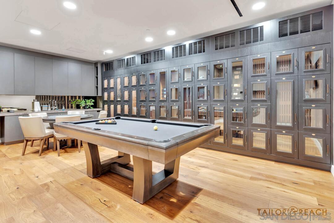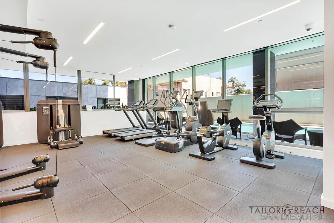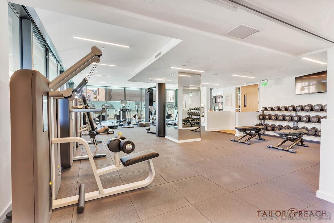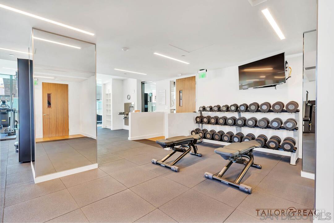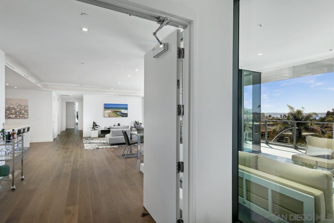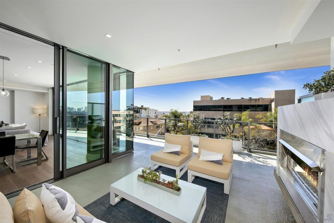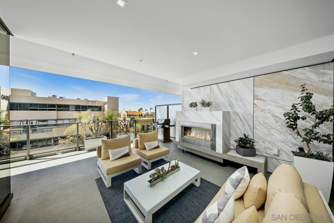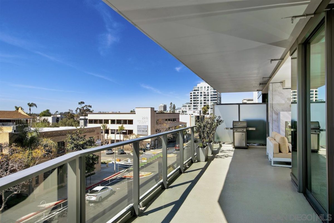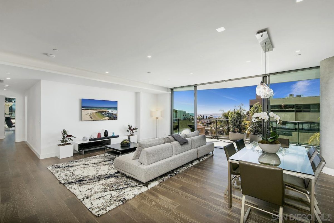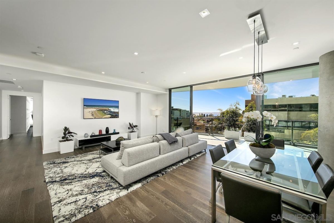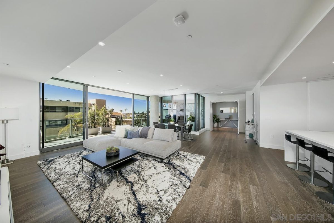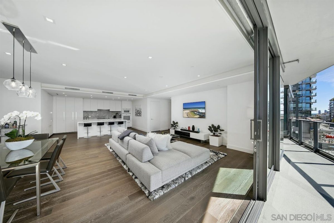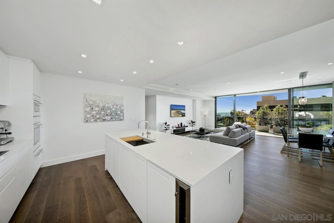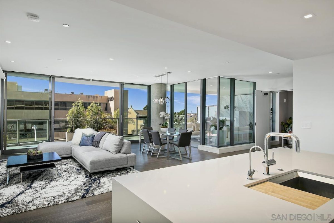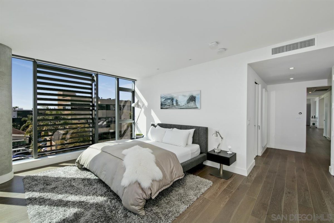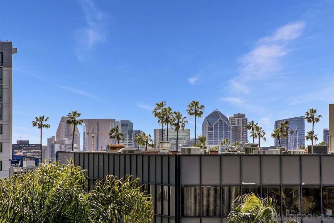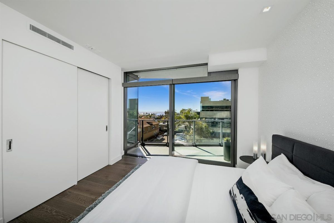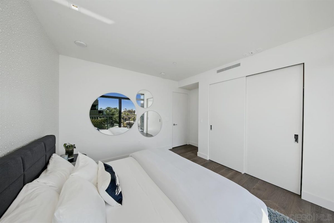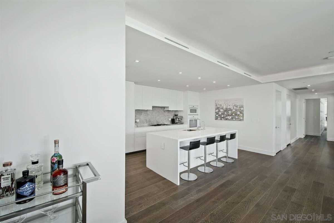2855 5th Ave #406, San Diego, CA 92103
$2,350,000
Price2
Beds2
Baths2,050
Sq Ft.
Incredibly rare opportunity! One of The Park's premiere, southwest corner, top selling floorplans has finally hit the resale market. Secure your tour today as this listing will sell quickly at newly sold out The Park! This ultra- luxury residence at prestigious The Park, Bankers Hill offers peekaboo views of the harbor and glittering Downtown city views. With 666 sqft of covered outdoor space, one can host lavish dinner parties alfresco or set up an additional exterior living room surrounding the fireplace on one of the two expansive terraces. The home features a direct access elevator which opens directly into the residence, perfect for those who crave privacy and exclusivity. This upgraded residence features Boffi Italian cabinetry, a matching Miele appliance package, and great room with floor to ceiling glass wall sliders, which open directly to two covered, private terraces. Seller has expertly updated this immaculate home with top-of-the-line California Closets throughout, Lutron shades, Nest whole house automation, and an EV charging station for the two side by side parking spaces. The Park offers an array of unmatched amenities included a resort style pool and hot tub, state of-the-art fitness center with yoga studio, wine room, enormous club room, and two fully furnished guest suites with attached kitchens homeowners may utilize five nights a month, completely included without a rental fee. This two bedroom-two bath open concept residence features Du Chateau hardwood floors and a lavish master spa retreat wrapped in a statement, book-matched marble slab. Master bedroom also includes an enormous upgraded, custom closet with California Closet built ins.
Property Details
Virtual Tour, Parking / Garage, Lease / Rent Details, Listing Information
- Virtual Tour
- Virtual Tour
- Parking Information
- # of Garage Parking Spaces: 2
- Garage Type: Assigned, Gated, Underground, Direct Garage Access
- Lease / Rental Information
- Pets Allowed
- Listing Date Information
- LVT Date: 2022-03-12
Interior Features
- Bedroom Information
- # of Bedrooms: 2
- Master Bedroom Dimensions: 18x14
- Bedroom 2 Dimensions: 14 x 13
- Bathroom Information
- # of Baths (Full): 2
- Fireplace Information
- # of Fireplaces(s): 1
- Fireplace Information: Patio/Outdoors, Gas
- Interior Features
- Equipment: Dishwasher, Disposal, Dryer, Fire Sprinklers, Garage Door Opener, Microwave, Pool/Spa/Equipment, Range/Oven, Refrigerator, Washer, Built In Range, Convection Oven, Electric Oven, Electric Stove, Freezer, Grill, Ice Maker, Gas Range
- Flooring: Wood, Marble
- Heating & Cooling
- Cooling: Heat Pump(s)
- Heat Source: Electric
- Heat Equipment: Forced Air Unit, Heat Pump
- Laundry Information
- Laundry Location: Laundry Room
- Laundry Utilities: Electric
- Room Information
- Square Feet (Estimated): 2,050
- Dining Room Dimensions: 22 x 11
- Family Room Dimensions:
- Kitchen Dimensions: 19 x 11
- Living Room Dimensions: 23 x 13
- Dining Area, Exercise Room, Formal Entry, Storage Room, Wine Cellar, Retreat, Game Room, Kitchen, Living Room, Foyer, Gym, Laundry, Master Bathroom
Exterior Features
- Exterior Features
- Construction: Stone, Concrete
- Fencing: Full, Gate, Security
- Patio: Balcony, Covered, Slab, Concrete, Wrap Around, Terrace
- Building Information
- Modern
- Year Built: 2018
- Builder
- # of Stories: 13
- Total Stories: 1
- Has Elevator
- Building Entrance Level: 1
- Roof: Concrete
- Guest House Information
- See Remarks for Other Information
- Pool Information
- Pool Type: Above Ground, Exercise, Heated
Multi-Unit Information
- Multi-Unit Information
- # of Units in Complex: 60
- # of Units in Building: 60
- Community Information
- Features: BBQ, Clubhouse/Recreation Room, Concierge, Exercise Room, Gated Community, On-Site Guard, Pool, Recreation Area, Spa/Hot Tub
Homeowners Association
- HOA Information
- Banquet Facilities, Billiard Room, Card Room, Club House, Controlled Access, Guard, Gym/Ex Room, Meeting Room, Outdoor Cooking Area, Spa, Barbecue, Fire Pit, Pool, Security
- Fee Payment Frequency: Monthly
- HOA Fees Reflect: Per Month
- HOA Name: The Park Owner's Assoc.
- HOA Phone: 619-892-7837
- HOA Fees: $1,809
- HOA Fees (Total): $21,708
- HOA Fees Include: Common Area Maintenance, Exterior (Landscaping), Exterior Building Maintenance, Gas, Gated Community, Hot Water, Roof Maintenance, Trash Pickup, Security, Concierge
- Other Fee Information
- Monthly Fees (Total): $1,809
Utilities
- Utility Information
- Public Sewer
- Water Information
- Public
Property / Lot Details
- Property Information
- # of Units in Building: 60
- # of Stories: 13
- Residential Sub-Category: Attached
- Residential Sub-Category: Attached
- Entry Level Unit: 4
- Sq. Ft. Source: Builders Brochure
- Pets Allowed
- Known Restrictions: CC&R's
- Unit Location: End Unit
- Sign on Property: No
- Property Features
- Urban
- Security: Automatic Gate, Gated Community, On-Site Guard, Fire Sprinklers, Gated with Guard, Resident Manager, Carbon Monoxide Detectors, Fire/Smoke Detection Sys
- Telecommunications: Wired High-Speed Internet
- Lot Information
- Lot Size: 1-3,999 Sq. Ft.
- Lot Size Source: Builder
- View: Bay, City, Evening Lights, Ocean, Harbor, Peek-A-Boo, City Lights
- Land Information
- Topography: Level
Schools
Public Facts
Beds: 2
Baths: 2
Finished Sq. Ft.: 2,050
Unfinished Sq. Ft.: —
Total Sq. Ft.: 2,050
Stories: —
Lot Size: —
Style: Condo/Co-op
Year Built: 2018
Year Renovated: 2018
County: San Diego County
APN: 4526640132
