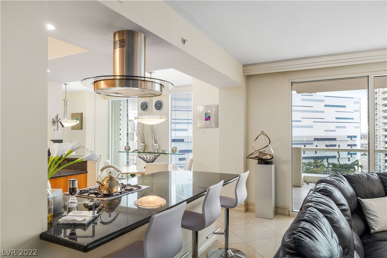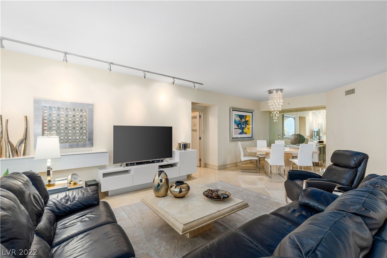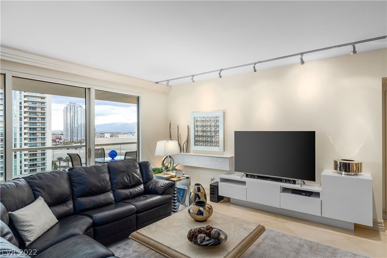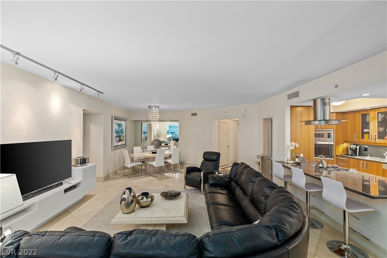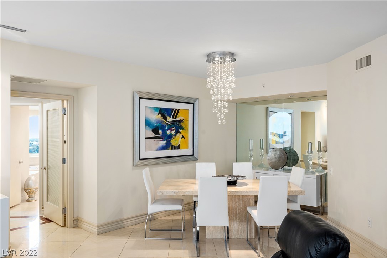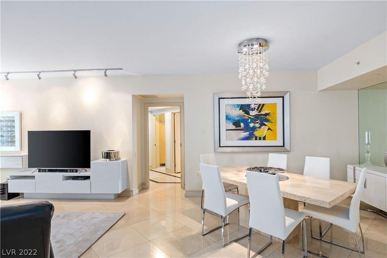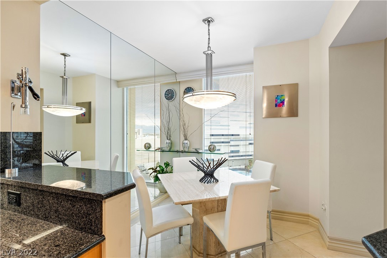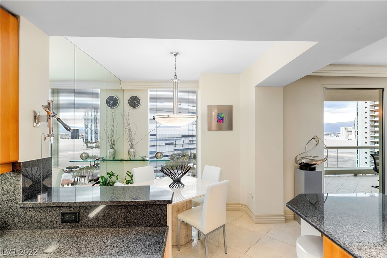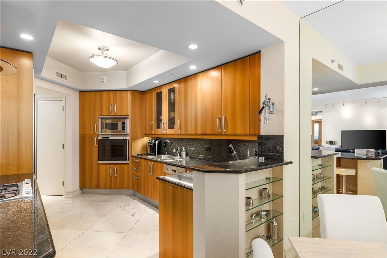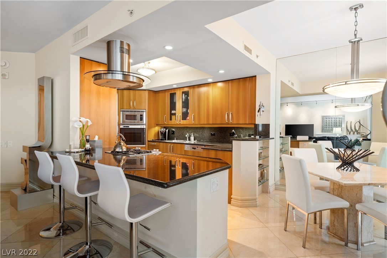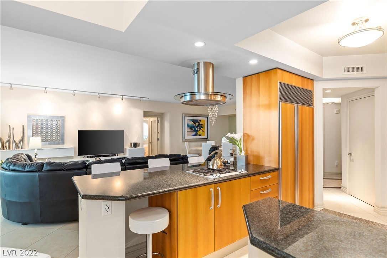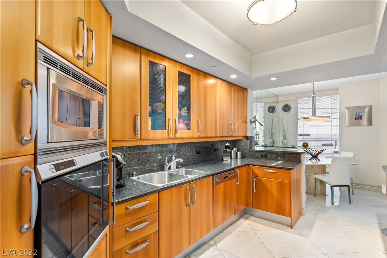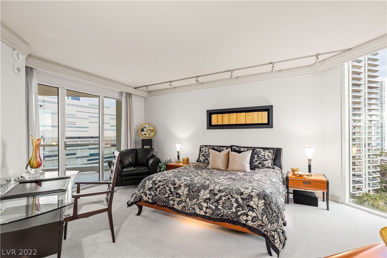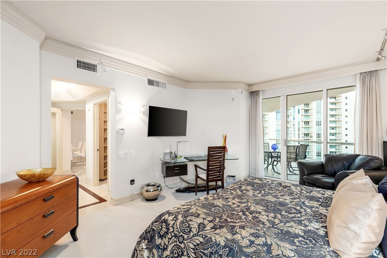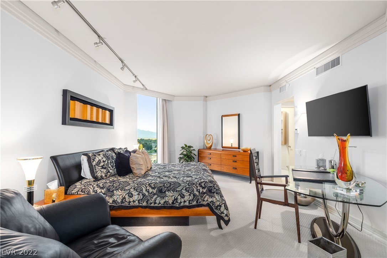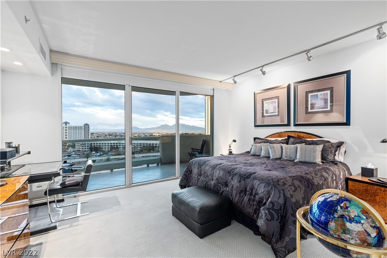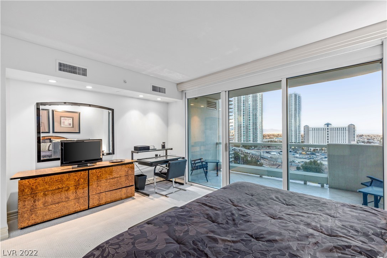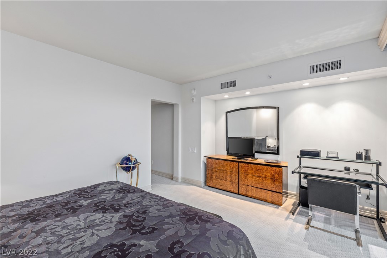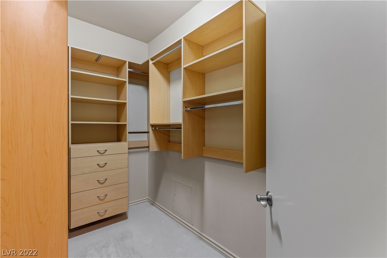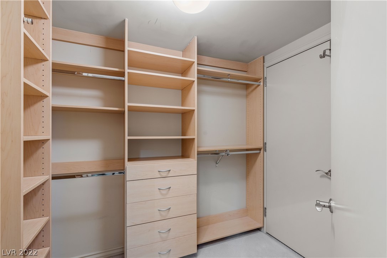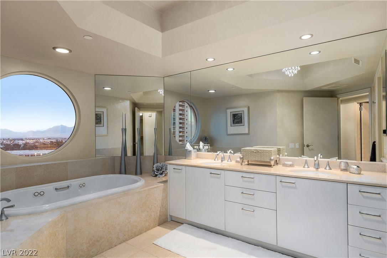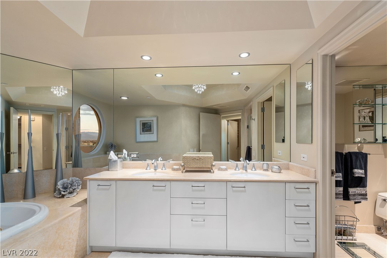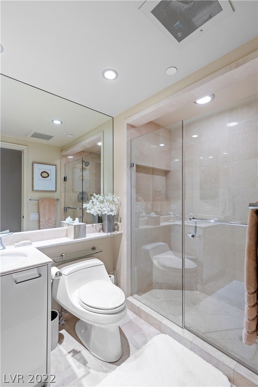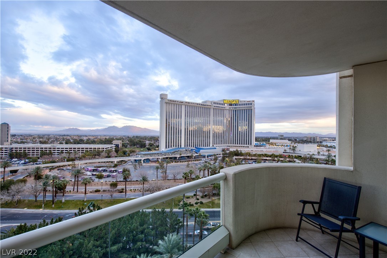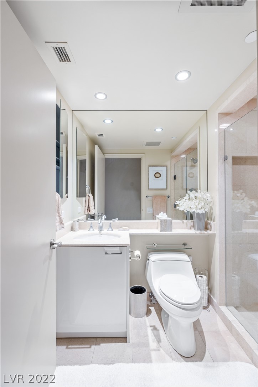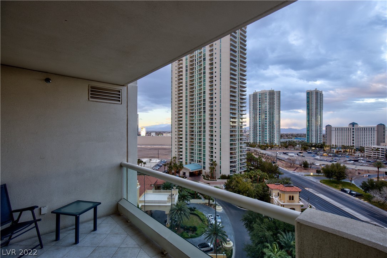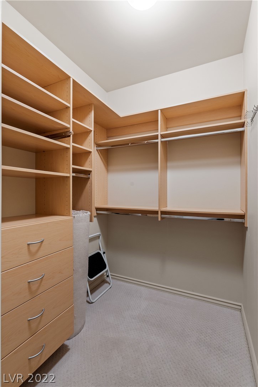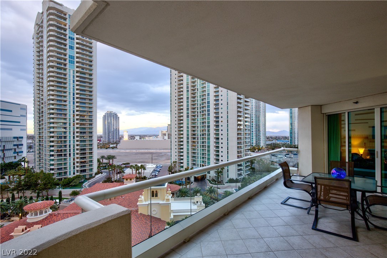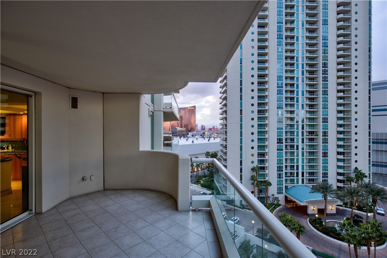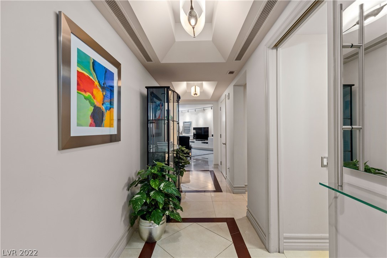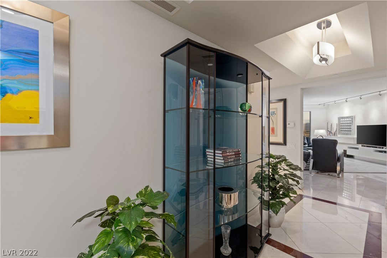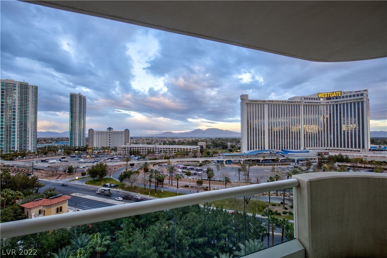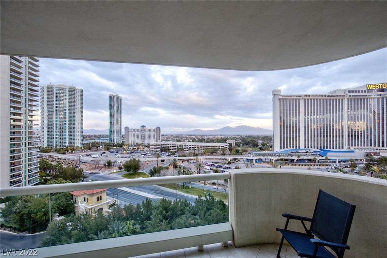2857 Paradise Rd #1104, Las Vegas, NV 89109
$780,000
Price2
Beds2.5
Baths2,050
Sq Ft.
ELEGANTLY STUNNING 11TH FLOOR UNIT, CREMA MARFIL FLOORS T/O, CUSTOM BASE & CROWN MOLDING, CUSTOM LIGHTING T/O, EXPANSIVE TILED BALCONIES, CUSTOM OPENED KITCHEN MODIFIED & OPENS UP INTO GREAT ROOM TO MAXIMIZE VIEWS, STAINLESS HOOD, ELECTRIC REMOTE SHADES T/O, EXTRA CABINETS AND STORAGE IN LAUNDRY & MASTER, EXTRA LARGE WALK-IN CLOSETS WITH BUILT-IN CLOSET SYSTEMS, GLASS & MIRRORED SHELVING IN NOOK.
Property Details
Virtual Tour, Parking / Garage, Multi-Unit Information, Homeowners Association
- Virtual Tour
- Virtual Tour
- Parking
- Features: Assigned, Underground, One Space, Valet, Guest
- Multi Unit Information
- Pets Allowed: Number Limit, Size Limit, Yes
- HOA Information
- Has Home Owners Association
- Association Name: Turnberry Place
- Association Fee: $732
- Monthly
- Association Fee Includes: Association Management, Gas, Maintenance Grounds, Sewer, Security, Water
- Association Amenities: Dog Park, Guest Suites, Gated, Pool, Guard, Security, Storage
Interior Features
- Bedroom Information
- # of Bedrooms Possible: 2
- Bathroom Information
- # of Full Bathrooms: 1
- # of Three Quarter Bathrooms: 1
- # of Half Bathrooms: 1
- Room Information
- # of Rooms (Total): 6
- Laundry Information
- Features: Laundry Room
- Equipment
- Appliances: Built-In Electric Oven, Dryer, Dishwasher, Gas Cooktop, Disposal, Microwave, Refrigerator, Wine Refrigerator, Washer
- Interior Features
- Other Features: Window Treatments
Exterior Features
- Building Information
- Stories (Total): 38
- Building Name: TURNBERRY PLACE
- Year Built Details: RESALE
- Builder Name: Turnberry
- Builder Model: C
- Exterior Features
- Patio And Porch Features: Terrace
- Security Features: 24 Hour Security, Security System Owned, Security System, Gated Community
- Pool Information
- Pool Features: Community
School / Neighborhood, Taxes / Assessments, Property / Lot Details, Location Details
- School
- Elementary School: Park John S,Park John S
- Middle Or Junior School: Fremont John C.
- High School: Valley
- Tax Information
- Annual Amount: $3,633
- Property Information
- Has View
- Entry Level: 11
- Resale
- Community Information
- Community Features: Pool
Utilities
- Utility Information
- Utilities: Cable Available
- Heating & Cooling
- Has Cooling
- Cooling: Electric, 1 Unit
- Has Heating
- Heating: Central, Electric
Schools
Public Facts
Beds: 2
Baths: 2
Finished Sq. Ft.: 2,050
Unfinished Sq. Ft.: —
Total Sq. Ft.: 2,050
Stories: 1
Lot Size: —
Style: Condo/Co-op
Year Built: 2002
Year Renovated: 2002
County: Clark County
APN: 16209612064
