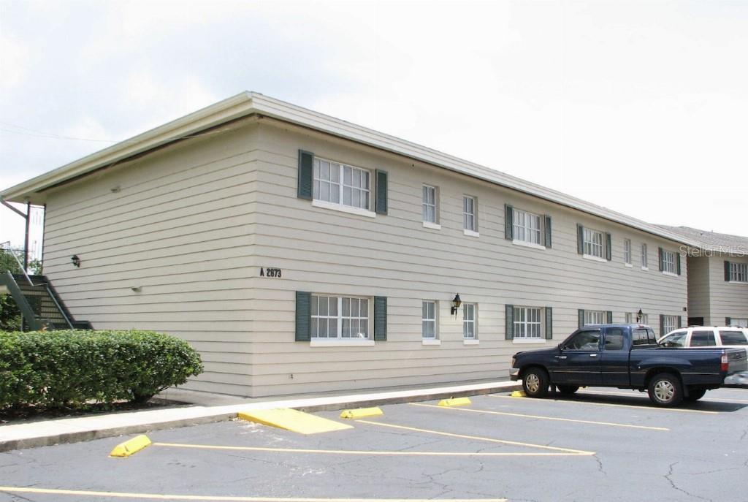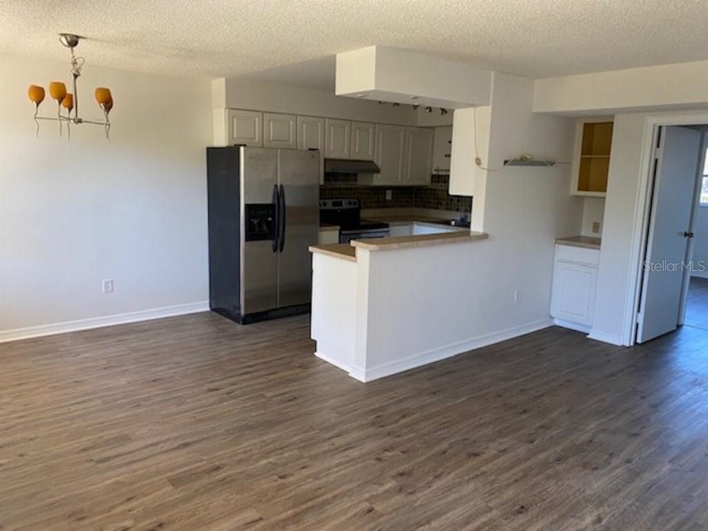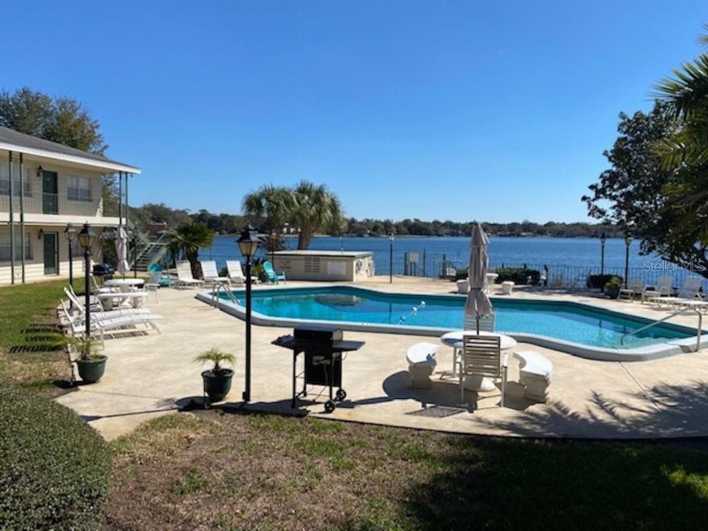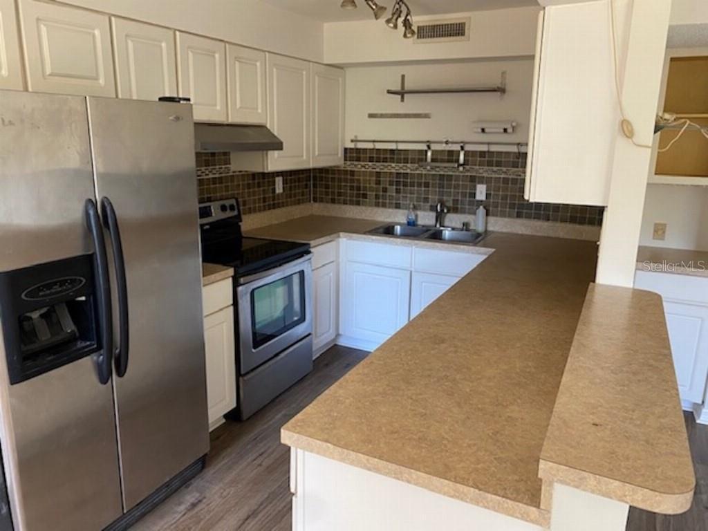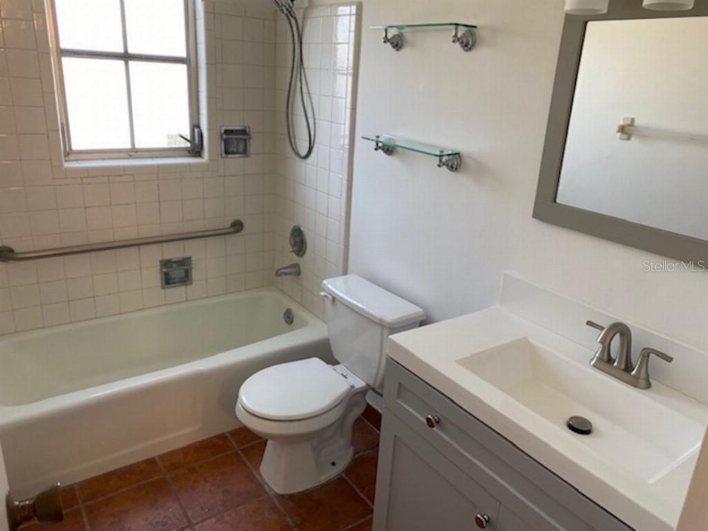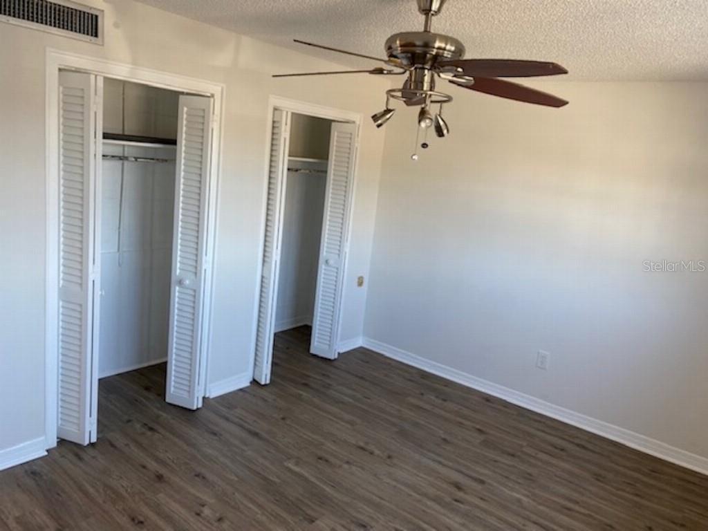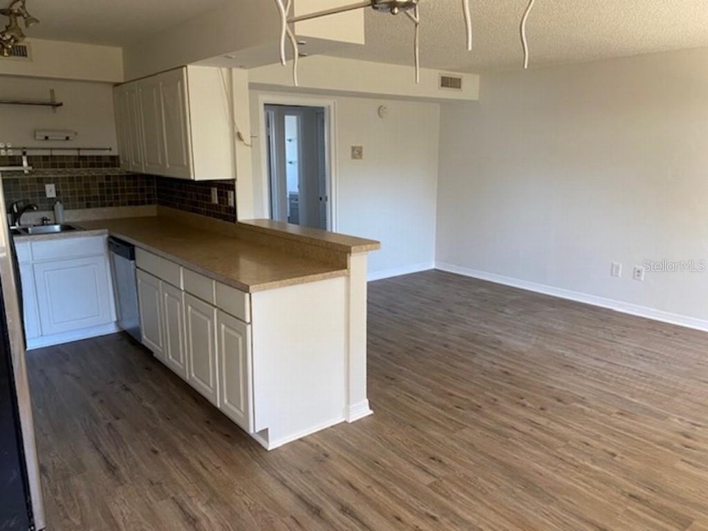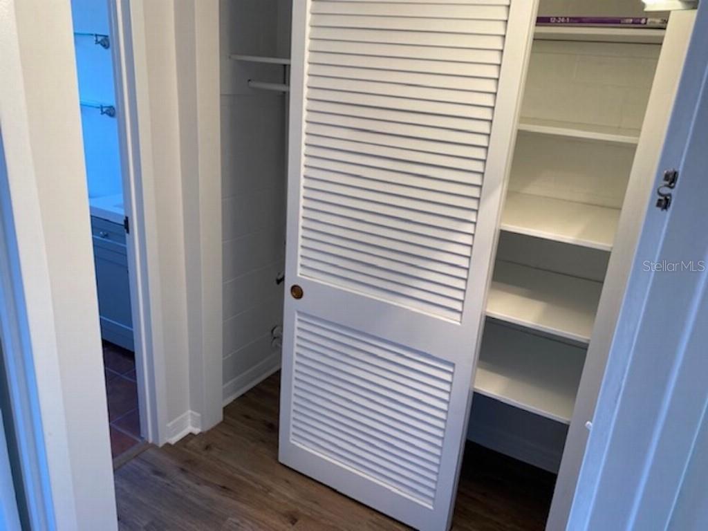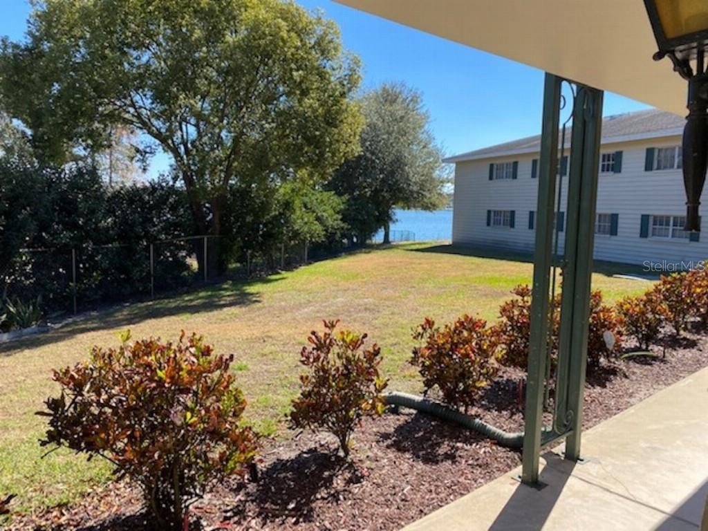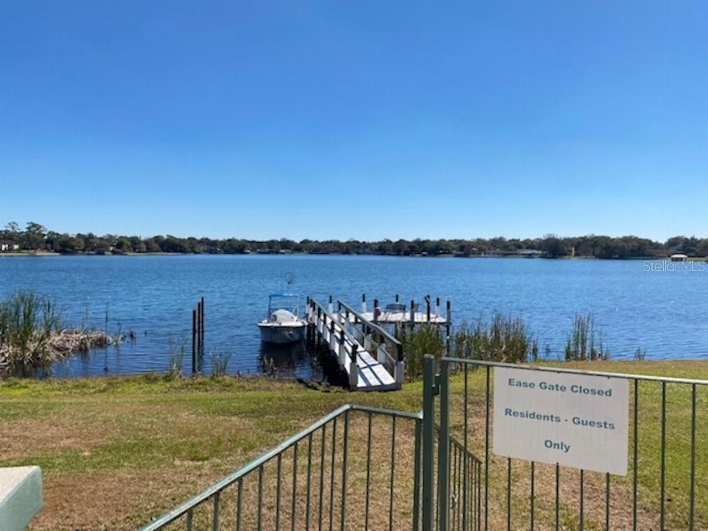2873 S Osceola Ave Unit A3, ORLANDO, FL 32806
$154,900
Price1
Beds1
Baths632
Sq Ft.
Charming lakefront 1 Bdr/1 Bth condo updated and conveniently located near great shopping & restaurants and close to downtown, hospitals and airports. Bring your swimsuit and boat for private pool and dock on skiable Lake Pineloch! New vinyl plank flooring, paint and bath vanity. Off-street reserved parking and community HVAC means super low utility bills. Community laundry or easily convert unit to use stackable W/D. Sorry no pets or short term rentals per HOA. Solid concrete block construction and recent upgrades by active HOA.
Property Details
Virtual Tour, Parking / Garage, Homeowners Association, Utilities
- Virtual Tour
- Virtual Tour
- Parking Information
- Parking Features: Assigned, Guest, Off Street
- HOA Information
- Association Name: Ken Warren - Premier Mgmt
- Has HOA
- Montly Maintenance Amount In Addition To HOA Dues: 0
- Association Fee Requirement: Required
- Association Approval Required Y/N: 1
- Monthly HOA Amount: 252.00
- Association Amenities: Dock, Laundry, Pool
- Association Fee: $252
- Association Fee Frequency: Monthly
- Association Fee Includes: Pool, Escrow Reserves Fund, Maintenance Structure, Maintenance Grounds, Maintenance, Other, Pool
- Utility Information
- Water Source: Public
- Sewer: Public Sewer
- Utilities: BB/HS Internet Available, Cable Connected, Electricity Connected, Fire Hydrant, Public, Sewer Connected, Water Available
Interior Features
- Bedroom Information
- # of Bedrooms: 1
- Bathroom Information
- # of Full Baths (Total): 1
- Laundry Room Information
- Laundry Features: Corridor Access, Other
- Other Rooms Information
- Additional Rooms: Breakfast Room Separate,Family Room,Storage Rooms
- # of Rooms: 3
- Heating & Cooling
- Heating Information: Central, Electric
- Cooling Information: Central Air, Other
- Interior Features
- Interior Features: Ceiling Fans(s), Dry Bar, Living Room/Dining Room Combo, Master Bedroom Main Floor, Open Floorplan, Thermostat
- Appliances: Built-In Oven, Cooktop, Dishwasher, Disposal, Electric Water Heater, Range Hood, Refrigerator
- Flooring: Vinyl
Exterior Features
- Building Information
- Construction Materials: Concrete
- Roof: Shingle
- Exterior Features
- Exterior Features: Outdoor Grill, Outdoor Kitchen, Sidewalk
- Pool Information
- Pool Dimensions: 15x30
- Has Private Pool
- Pool Features: In Ground, Outside Bath Access, Self Cleaning
Multi-Unit Information
- Multi-Family Financial Information
- Total Annual Fees: 3024.00
- Total Monthly Fees: 252.00
- Multi-Unit Information
- Unit Number YN: 0
- Furnished: Unfurnished
Taxes / Assessments, Lease / Rent Details, Location Details, Misc. Information
- Tax Information
- Tax Annual Amount: $1,529
- Tax Year: 2021
- Lease / Rent Details
- Lease Restrictions YN: 1
- Location Information
- Directions: From Orange Ave/Michigan drive 1/2 mile east on Michigan then turn right on Osceola Ave. Condo is 1/4 mile on left. Parking available in space 5 or visitor spot.
- Miscellaneous Information
- Third Party YN: 1
Property / Lot Details
- Property Features
- Universal Property Id: US-12095-N-012329708201003-S-A3
- Waterfront Information
- On Waterfront
- Waterfront Features: Lake
- Waterfront Feet Total: 150
- Water Frontage Feet Lake: 150
- Water View Y/N: 1
- Water View Description: Lake
- Water Access Y/N: 1
- Water Access Description: Lake
- Water Extras Y/N: 1
- Water Extras Description: Dock - Slip 1st Come,Dock - Wood,Skiing Allowed
- Property Information
- CDD Y/N: 0
- Homestead Y/N: 0
- Property Type: Residential
- Property Sub Type: Condominium
- Attached Property
- Accessibility Features: Accessible Approach with Ramp, Accessible Bedroom, Accessible Central Living Area, Accessible Closets, Accessible Entrance, Accessible Hallway(s)
- Zoning: R-3B/SP
- Land Information
- Vegetation: Mature Landscaping
- Total Acreage: 0 to less than 1/4
- Lot Information
- Lot Features: City Limits
- Lot Size Acres: 0.09
- Road Surface Type: Paved
- Lot Size Square Meters: 366
Listing Information
- Listing Information
- Previous Status: Pending
- Home Warranty YN: No
- Listing Date Information
- Status Contractual Search Date: 2022-02-26
- Listing Price Information
- Calculated List Price By Calculated Sq Ft: 245.09
Home Information
- Green Information
- Direction Faces: Southeast
- Home Information
- Living Area: 632
- Living Area Units: Square Feet
- Living Area Source: Public Records
- Living Area Meters: 58.71
- Building Area Total: 632
- Building Area Units: Square Feet
- Building Area Source: Public Records
- Foundation Details: Slab
- Stories Total: 2
- Levels: One
- Security Features: Smoke Detector(s)
Community Information
- Condo Information
- Floor Number: 1
- Condo Land Included Y/N: 0
- Community Information
- Community Features: Fishing, Pool, Water Access, Waterfront
- Pets Allowed: No Subdivision / Building, Agent & Office Information
- Building Information
- MFR_BuildingAreaTotalSrchSqM: 58.71
- MFR_BuildingNameNumber: A3
- Information For Agents
- Non Rep Compensation: 0%
Schools
Public Facts
Beds: —
Baths: —
Finished Sq. Ft.: —
Unfinished Sq. Ft.: —
Total Sq. Ft.: —
Stories: —
Lot Size: —
Style: Condo/Co-op
Year Built: —
Year Renovated: —
County: Orange County
APN: 01-23-29-7082-01-003
