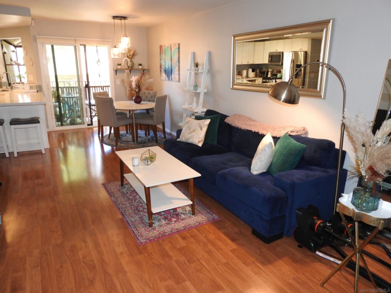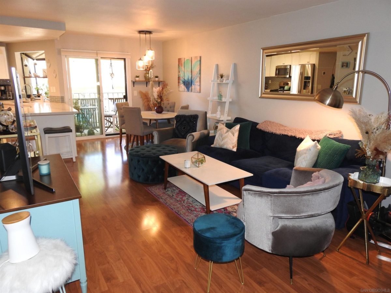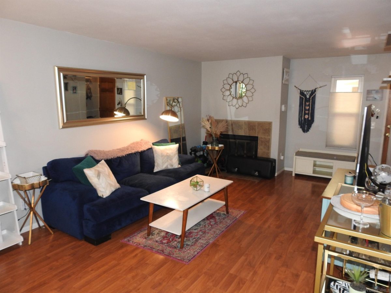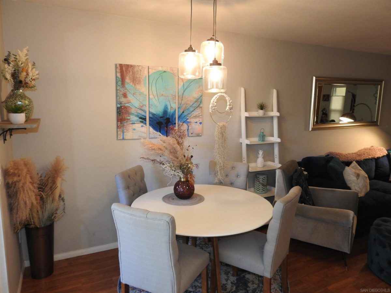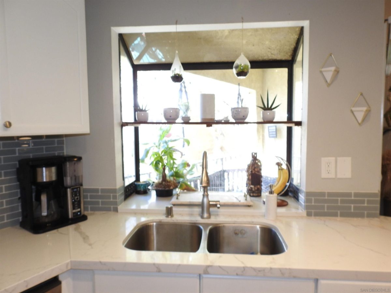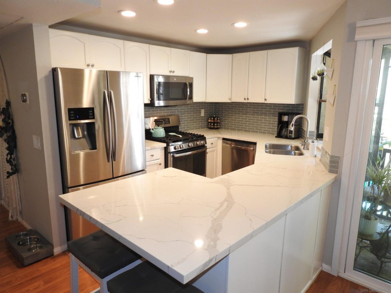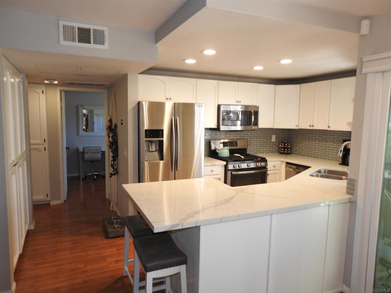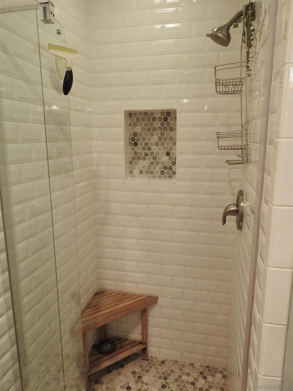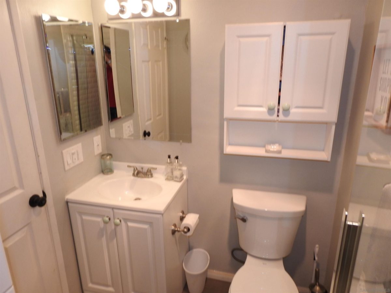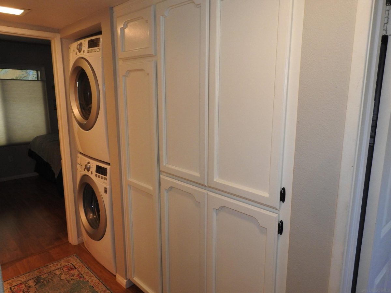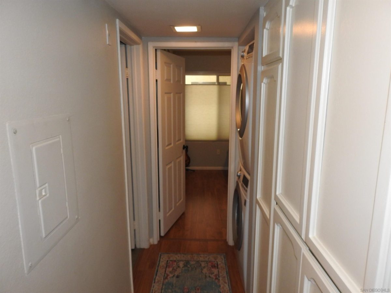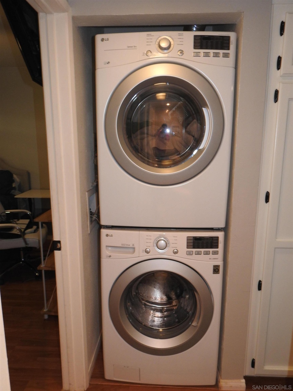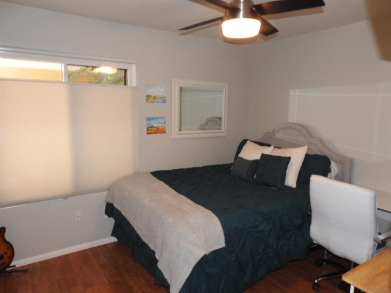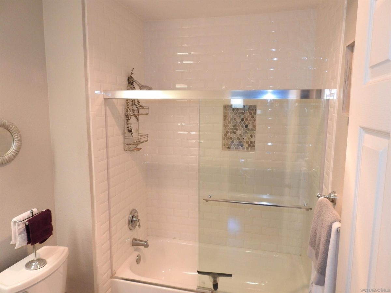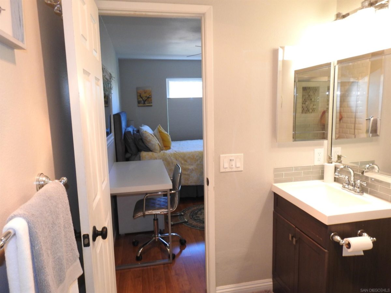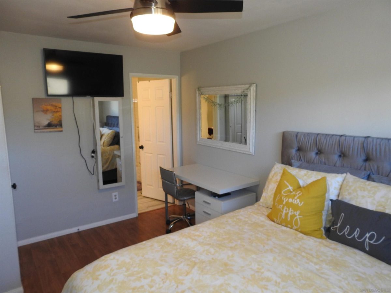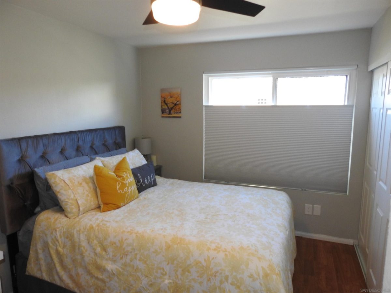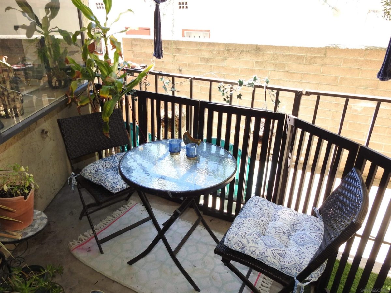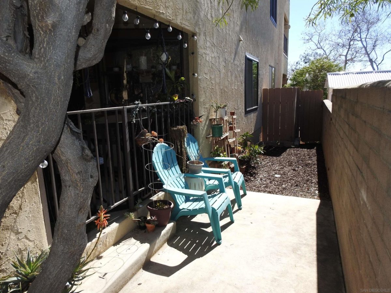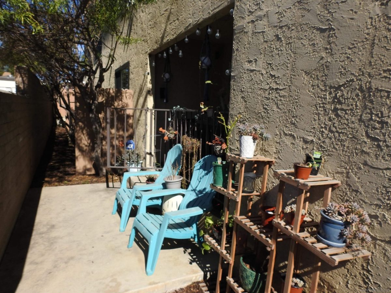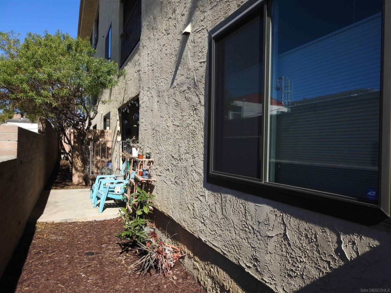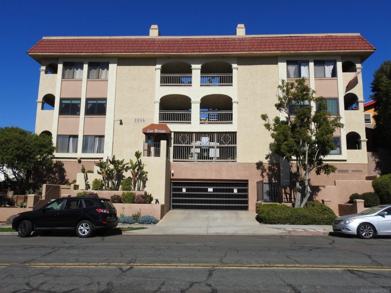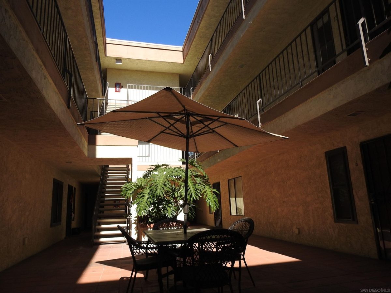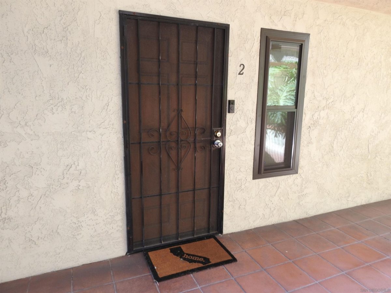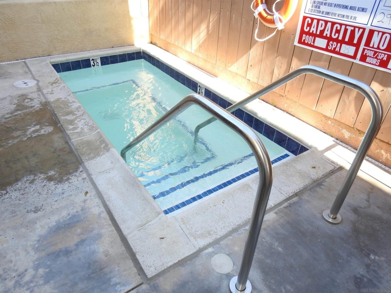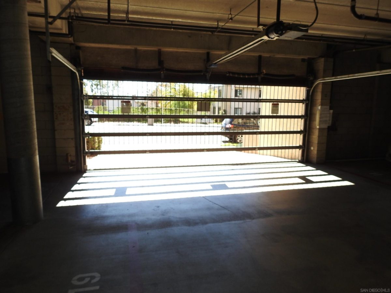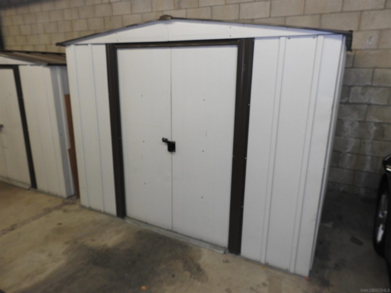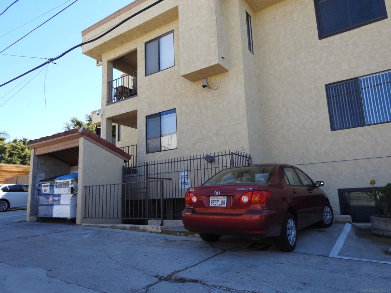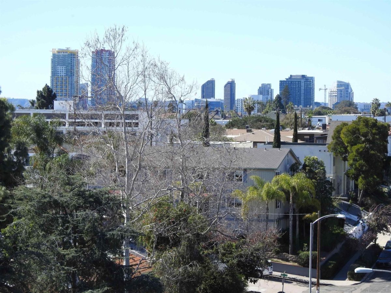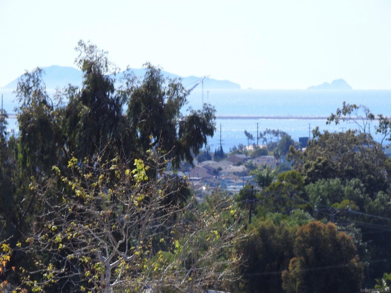2956 C St #2, San Diego, CA 92102
$569,000
Price2
Beds2
Baths897
Sq Ft.Listed By
Jason KardosMt. Helix Lifestyles R.E. Serv Mt. Helix Lifestyles R.E. Serv
(619) 374-8666
Contact Agent
Conveniently located in the Golden Hill neighborhood with skyline & bay views from the common terrace. This condo is walking distance to Balboa Park, South Park, & great restaurants such as Buona Forchetta, Kindred, coffee shops, & boutiques. Spacious ground floor 2-bedroom 2-bath with upgraded kitchen & bathrooms, 2-tandem parking spaces in gated parking garage & 1-parking space behind building right next to back gate (3-parking spaces total). Storage shed currently occupies front of tandem space but can be removed to fit 2nd car. In unit washer/dryer hookups. Features an outside covered & gated patio belonging to the home and has direct entry to a common area outdoor space that only this unit has access to. HOA has a 2 pet minimum rule. Complex offers spacious terraces, spa, BBQs, intercom access.
Property Details
Virtual Tour, Parking / Garage, Lease / Rent Details, Listing Information
- Virtual Tour
- Virtual Tour
- Virtual Tour
- Parking Information
- # of Garage Parking Spaces: 2
- Garage Type: Assigned
- Lease / Rental Information
- Allowed w/Restrictions
- Listing Date Information
- LVT Date: 2022-03-03
Interior Features
- Bedroom Information
- # of Bedrooms: 2
- Master Bedroom Dimensions: 12x14
- Bedroom 2 Dimensions: 10 x 12
- Bathroom Information
- # of Baths (Full): 2
- Fireplace Information
- # of Fireplaces(s): 1
- Fireplace Information: Fireplace in Family Room
- Interior Features
- Equipment: Dishwasher, Disposal, Garage Door Opener, Microwave
- Flooring: Laminate
- Heating & Cooling
- Cooling: Central Forced Air
- Heat Source: Natural Gas
- Heat Equipment: Fireplace, Forced Air Unit
- Laundry Information
- Laundry Location: Closet(Stacked)
- Laundry Utilities: Electric, Gas, Washer Hookup
- Room Information
- Square Feet (Estimated): 897
- Dining Room Dimensions: 8 x 8
- Family Room Dimensions: 10 x 15
- Kitchen Dimensions: 8 x 10
- Living Room Dimensions:
- Bedroom on Entry Level, Exercise Room, Storage Room, Game Room, Kitchen, Living Room, Master Bedroom, All Bedrooms Down, Laundry, Master Bathroom
Exterior Features
- Exterior Features
- Construction: Stucco
- Fencing: Partial
- Building Information
- Year Built: 1988
- Public Records
- Turnkey
- # of Stories: 3
- Total Stories: 1
- Has Elevator
- Roof: Tile/Clay
- Pool Information
- Spa: Community/Common
Multi-Unit Information
- Multi-Unit Information
- # of Units in Complex: 22
- # of Units in Building: 22
- Community Information
- Features: Exercise Room, Gated Community, Pet Restrictions, Spa/Hot Tub
Homeowners Association
- HOA Information
- Gym/Ex Room, Meeting Room, Pet Rules
- Fee Payment Frequency: Monthly
- HOA Fees Reflect: Per Month
- HOA Name: Las Brisas
- HOA Phone: 619-578-2916
- HOA Fees: $447
- HOA Fees (Total): $5,364
- HOA Fees Include: Gated Community, Limited Insurance, Sewer, Trash Pickup, Water
- Other Fee Information
- Monthly Fees (Total): $447
Utilities
- Utility Information
- Sewer Connected, Water Connected
- Sewer Connected
- Water Information
- Meter on Property
- Water Heater Type: Gas
Property / Lot Details
- Property Information
- # of Units in Building: 22
- # of Stories: 3
- Residential Sub-Category: Attached
- Residential Sub-Category: Attached
- Approximate Living Space: 500 to 999 Sq. Ft.
- Entry Level Unit: 1
- Sq. Ft. Source: Assessor Record
- Exclusive-Use Yard
- Pets Subject to Restrictions
- Known Restrictions: Animals, CC&R's
- Unit Location: No Unit Below
- Sign on Property: No
- Property Features
- None
- Security: Gated Community
- Lot Information
- # of Acres (Approximate): 0.33
- Lot Size: 0 (Common Interest)
- Lot Size Source: Assessor Record
- Land Information
- Topography: Level
Schools
Public Facts
Beds: 2
Baths: 2
Finished Sq. Ft.: 897
Unfinished Sq. Ft.: —
Total Sq. Ft.: 897
Stories: —
Lot Size: —
Style: Condo/Co-op
Year Built: 1988
Year Renovated: 1988
County: San Diego County
APN: 5395313202
Listed By
Jason KardosMt. Helix Lifestyles R.E. Serv Mt. Helix Lifestyles R.E. Serv
(619) 374-8666
