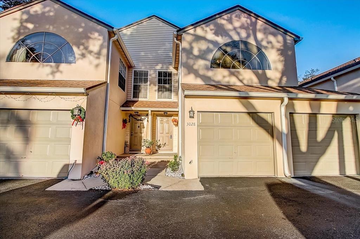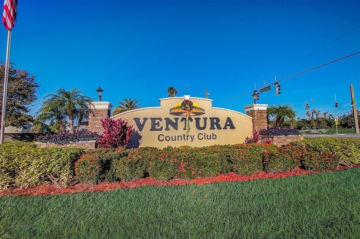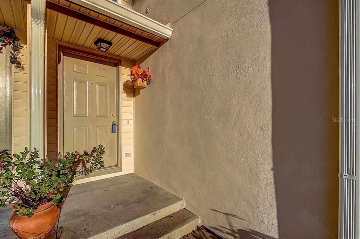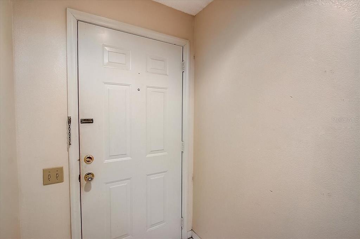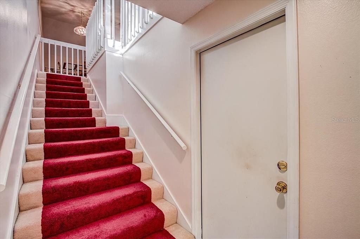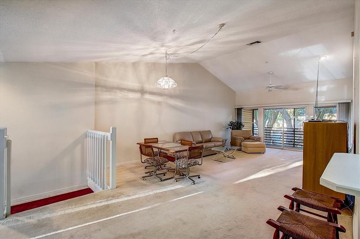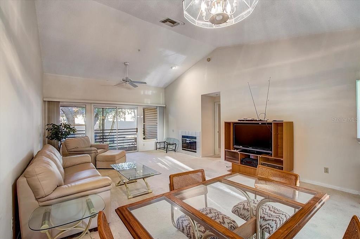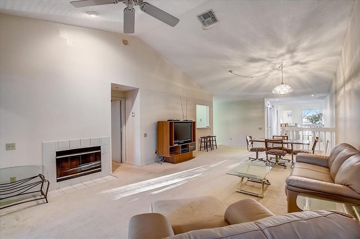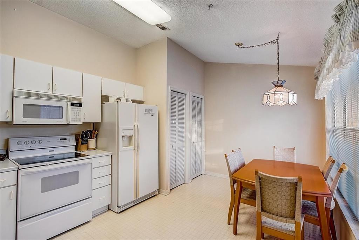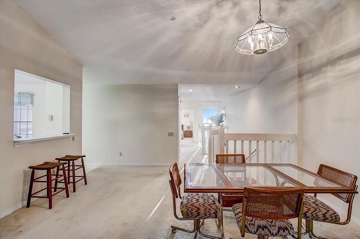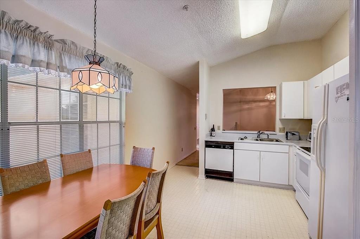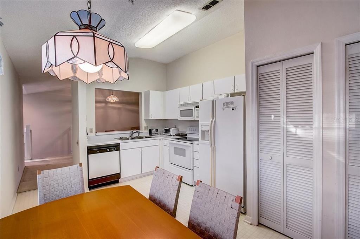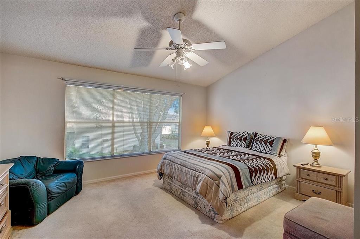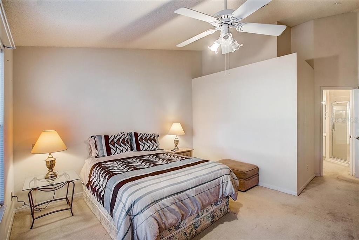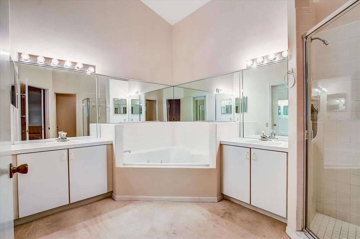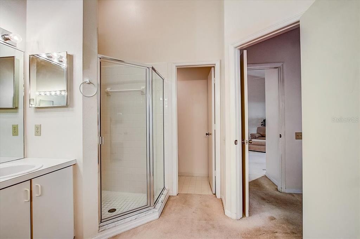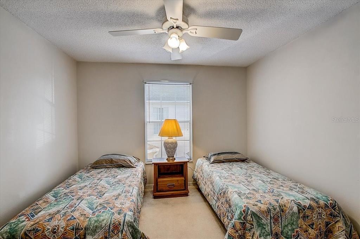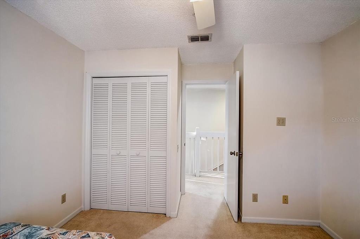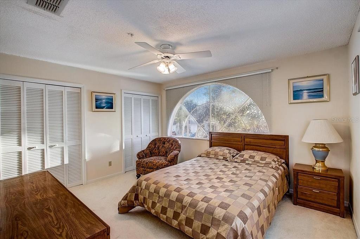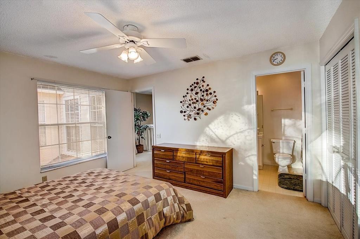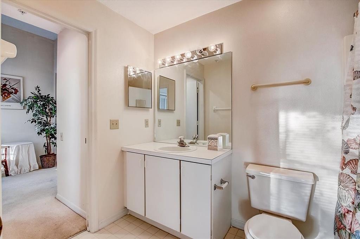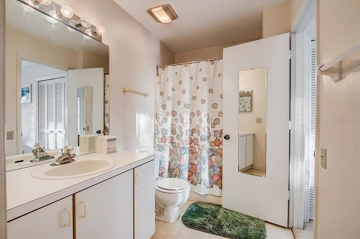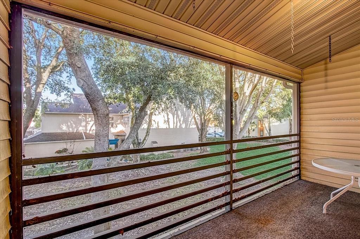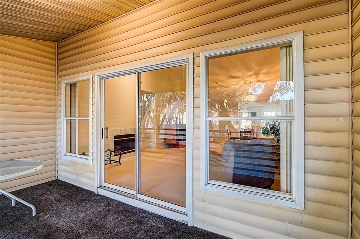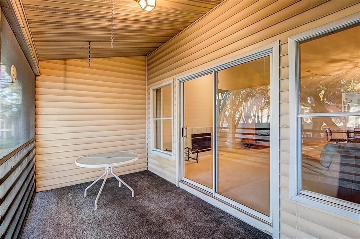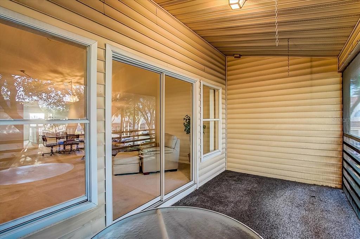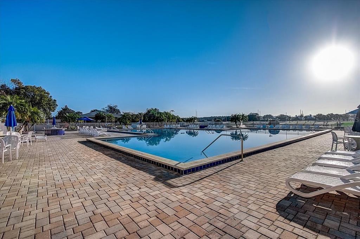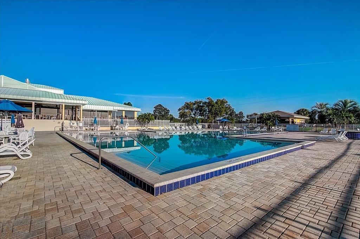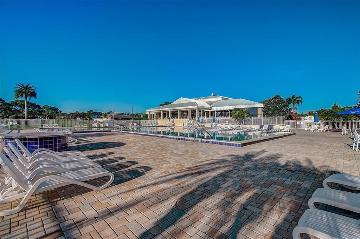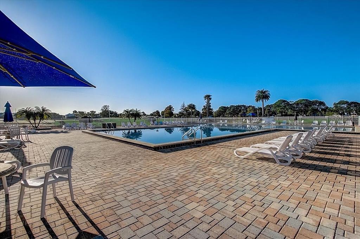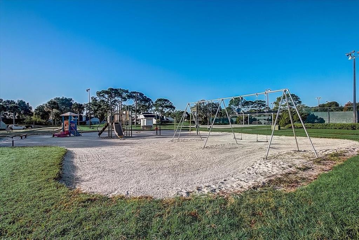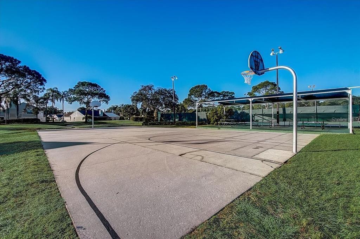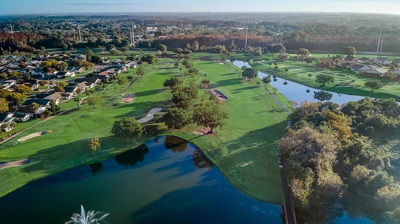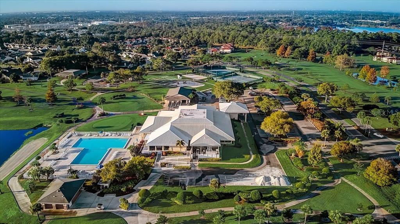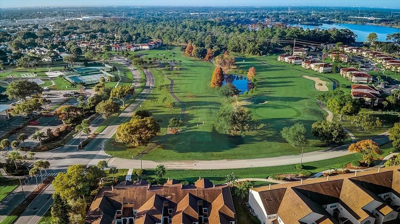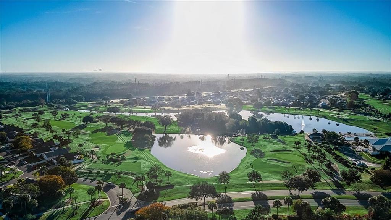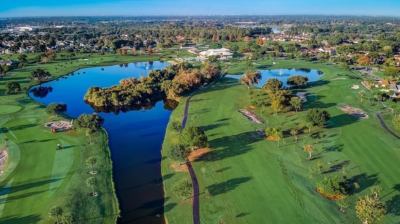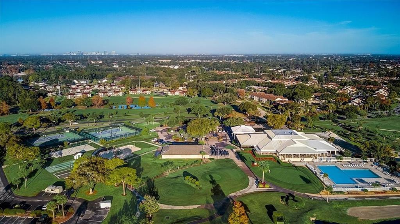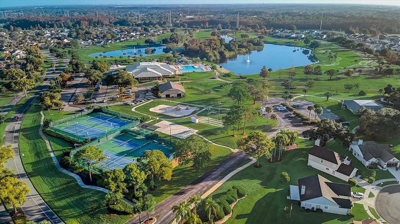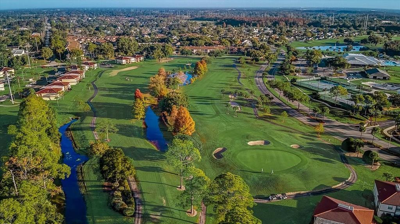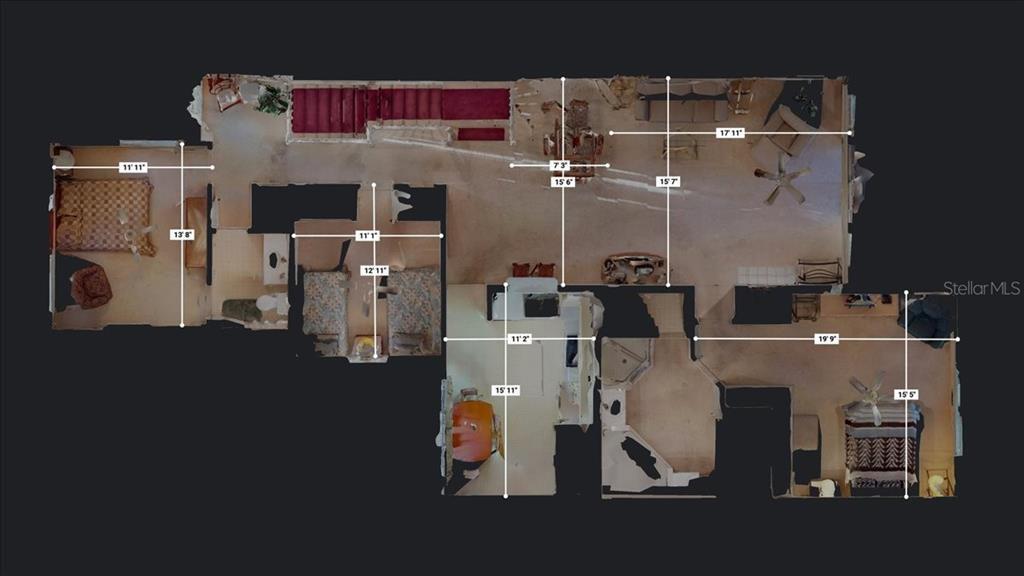3028 Clubview Dr #2602, ORLANDO, FL 32822
$269,900
Price3
Beds2
Baths1,764
Sq Ft.
If you are looking for a furnished vacation spot, a turnkey investment property or your new home this is it! Huge furnished 3-bedroom 2 bath condo with soaring vaulted ceilings on the second floor. The great room with fireplace leads to your large screened in porch. The large master bedroom has a huge walk-in closet. Master bath has dual vanities, a make-up station, jacuzzi tub and walk-in shower. The unit is a short distance from the clubhouse, golf course and all the amenities Ventura Country Club has to offer. It even has a garage. Ventura is a guarded golf community minutes from major highways, downtown Orlando, dinning and shopping. Enjoy all the Resort Style Amenities Ventura Country Club has to Offer - Professional 18 Hole Golf Course, Golf Pro Shop, Private Community Golf Driving Range, 19th Hole Restaurant, Club House, Elegant Grand Ball Room, Fitness Center, Library, Activity/Meeting Rooms, Olympic Size Pool, Tennis, Basketball, Pickleball, Bocce Ball, Playgrounds, Walking Trails, Bike Lanes, Lake Picnic Area, Community Activities, Guarded Gate and 24-Hour Security. Be sure to check out the 3-D Virtual Tour
Property Details
Virtual Tour, Parking / Garage, Homeowners Association, Utilities
- Virtual Tour
- Virtual Tour
- Parking Information
- Garage Dimensions: 22x10
- Garage Spaces: 1
- Has Attached Garage
- Has Garage
- HOA Information
- Association Name: Ventura Village Katie Wilkerson
- Has HOA
- Montly Maintenance Amount In Addition To HOA Dues: 0
- Association Fee Requirement: Required
- Association Approval Required Y/N: 1
- Monthly HOA Amount: 149.00
- Association Amenities: Basketball Court, Clubhouse, Fitness Center, Gated, Golf Course, Maintenance, Park, Playground, Pool, Recreation Facilities, Security, Shuffleboard Court, Spa/Hot Tub, Tennis Court(s)
- Association Fee: $149
- Association Fee Frequency: Monthly
- Association Fee Includes: Pool, Maintenance Structure, Maintenance Grounds, Maintenance, Management, Pool, Recreational Facilities, Security, Trash
- Utility Information
- Water Source: Public
- Sewer: Public Sewer
- Utilities: Cable Available, Electricity Connected, Phone Available, Sewer Connected, Street Lights, Underground Utilities, Water Connected
Interior Features
- Bedroom Information
- # of Bedrooms: 3
- Bathroom Information
- # of Full Baths (Total): 2
- Laundry Room Information
- Laundry Features: Laundry Closet
- Other Rooms Information
- # of Rooms: 4
- Fireplace Information
- Has Fireplace
- Fireplace Features: Living Room, Wood Burning
- Heating & Cooling
- Heating Information: Central, Electric
- Cooling Information: Central Air
- Interior Features
- Interior Features: Eat-in Kitchen, High Ceilings, Living Room/Dining Room Combo, Vaulted Ceiling(s), Walk-in Closet(s)
- Window Features: Blinds
- Appliances: Dishwasher, Dryer, Electric Water Heater, Microwave, Range, Refrigerator, Washer
- Flooring: Carpet, Tile
- Building Elevator YN: 0
Exterior Features
- Building Information
- Construction Materials: Block
- Roof: Shingle
- Exterior Features
- Exterior Features: Balcony, Lighting, Sidewalk, Sliding Doors, Tennis Court(s)
Multi-Unit Information
- Multi-Family Financial Information
- Total Annual Fees: 5388.00
- Total Monthly Fees: 449.00
- Multi-Unit Information
- Unit Number YN: 0
Taxes / Assessments, Lease / Rent Details, Location Details, Misc. Information
- Tax Information
- Tax Annual Amount: $2,985.39
- Tax Year: 2020
- Lease / Rent Details
- Lease Restrictions YN: 1
- Location Information
- Directions: S. Semoran Blvd (436) to East on Curry Ford Rd. to Right on Woodgate Blvd. - Pass the guard gate to Right on Raintree Left on Clubview. Unit on the right.
- Miscellaneous Information
- Third Party YN: 1
Property / Lot Details
- Property Features
- Universal Property Id: US-12095-N-032330887302602-S-2602
- Waterfront Information
- Waterfront Feet Total: 0
- Water View Y/N: 0
- Water Access Y/N: 0
- Water Extras Y/N: 0
- Property Information
- CDD Y/N: 0
- Homestead Y/N: 0
- Property Type: Residential
- Property Sub Type: Condominium
- Zoning: PD/AN
- Lot Information
- Lot Size Acres: 0.64
- Road Surface Type: Asphalt
- Lot Size Square Meters: 2606
Listing Information
- Listing Information
- Buyer Agency Compensation: 2.5
- Previous Status: Active
- Backups Requested YN: 0
- Listing Date Information
- Days to Contract: 13
- Status Contractual Search Date: 2021-12-27
- Listing Price Information
- Calculated List Price By Calculated Sq Ft: 153.00
Home Information
- Green Information
- Green Verification Count: 0
- Direction Faces: East
- Home Information
- Living Area: 1764
- Living Area Units: Square Feet
- Living Area Source: Public Records
- Living Area Meters: 163.88
- Building Area Units: Square Feet
- Foundation Details: Slab
- Stories Total: 2
- Levels: Two
Community Information
- Condo Information
- Floor Number: 2
- Monthly Condo Fee Amount: 300
- Condo Land Included Y/N: 0
- Condo Fees Term: Monthly
- Condo Fees: 300
- Community Information
- Community Features: Buyer Approval Required, Deed Restrictions, Fitness Center, Gated, Golf Carts OK, Golf, Park, Playground, Pool, Sidewalks, Tennis Courts
- Pets Allowed: No Subdivision / Building, Agent & Office Information
- Building Information
- MFR_BuildingNameNumber: 26
- Information For Agents
- Non Rep Compensation: 1%
Schools
Public Facts
Beds: —
Baths: —
Finished Sq. Ft.: —
Unfinished Sq. Ft.: —
Total Sq. Ft.: —
Stories: —
Lot Size: —
Style: Condo/Co-op
Year Built: —
Year Renovated: —
County: Orange County
APN: 03-23-30-8873-02-602
