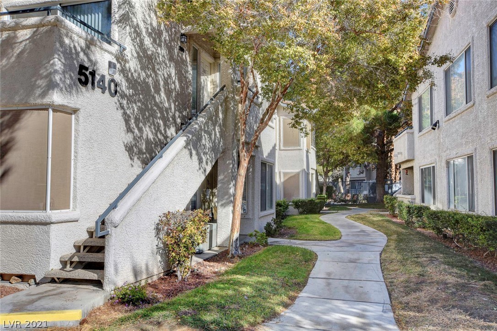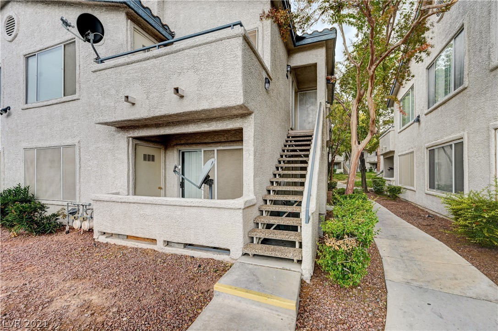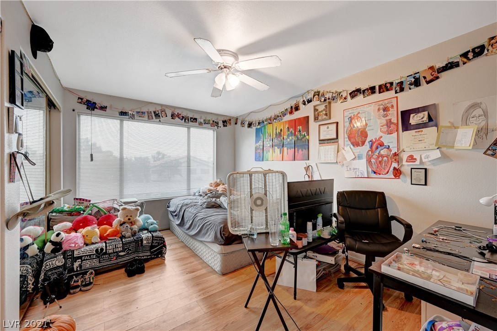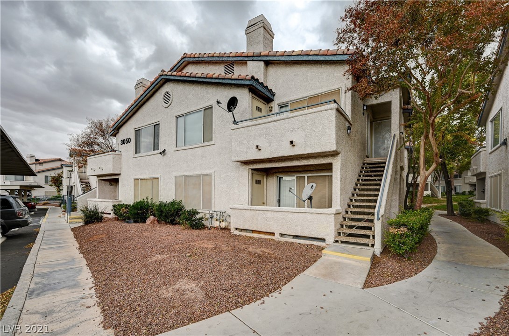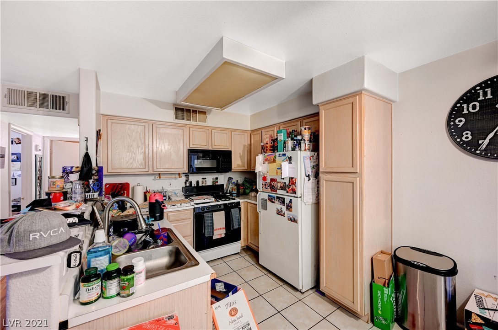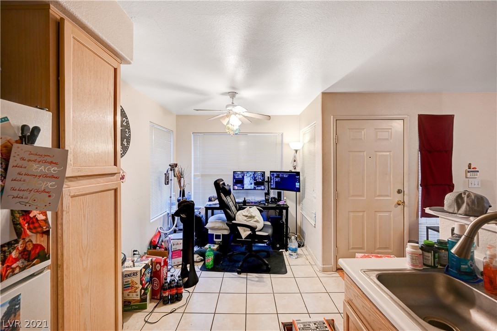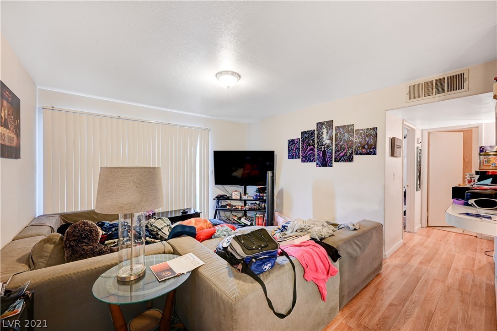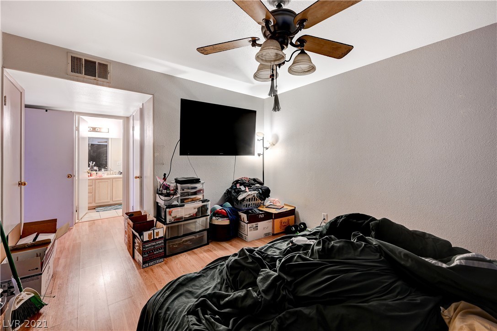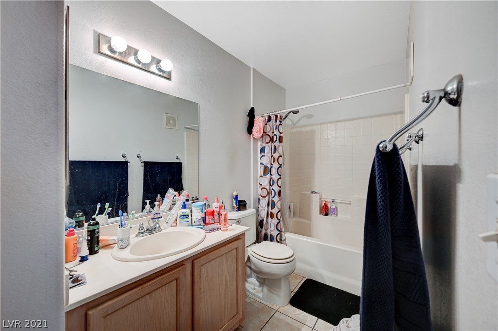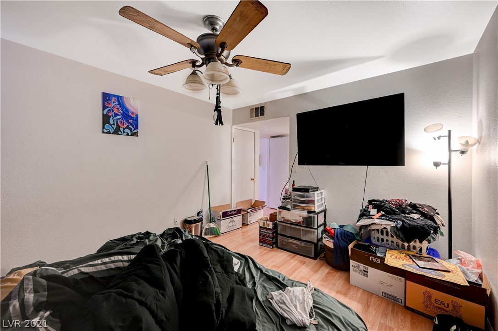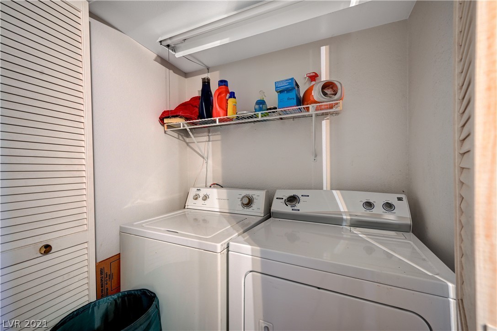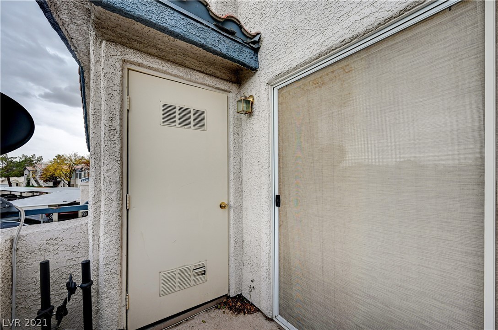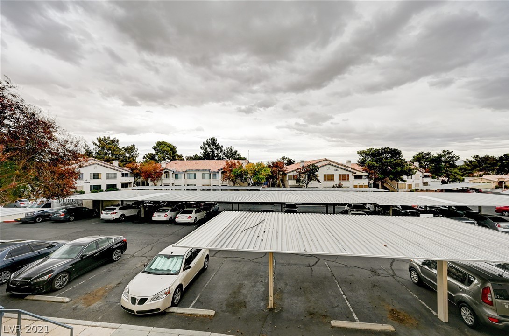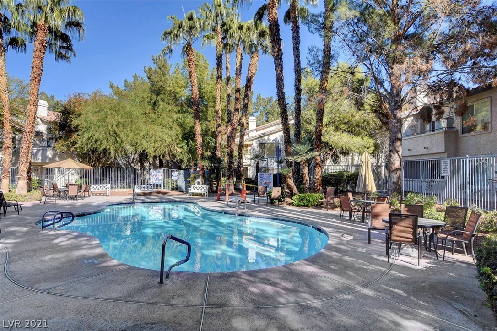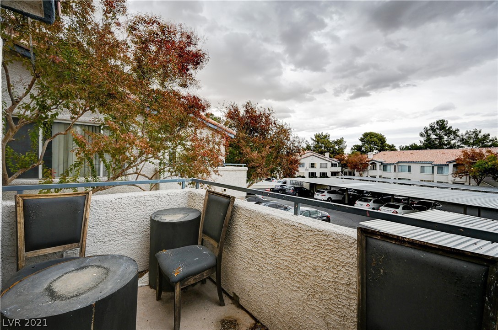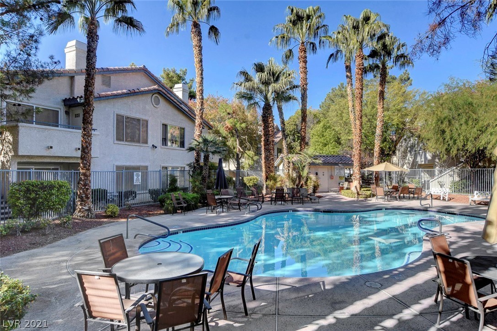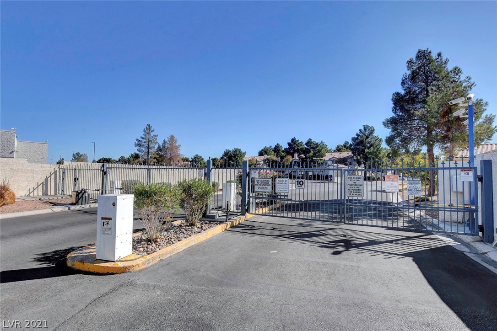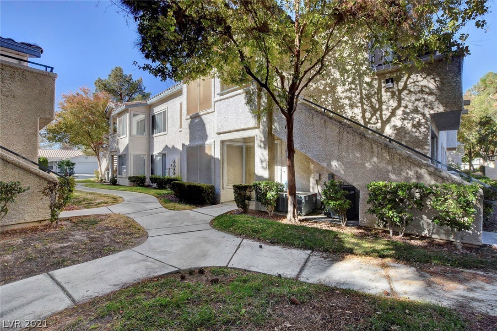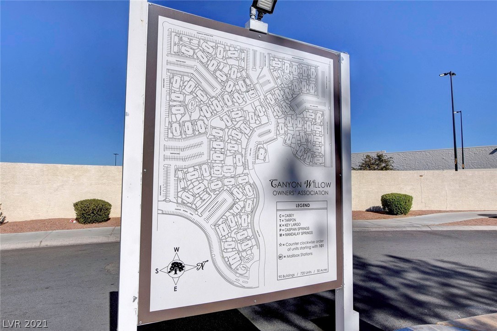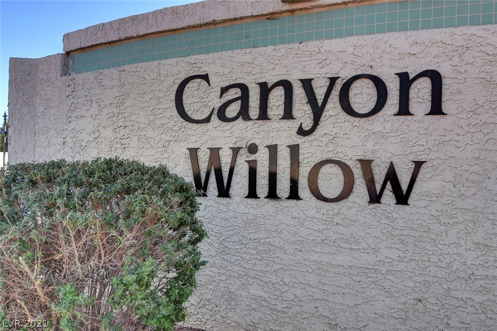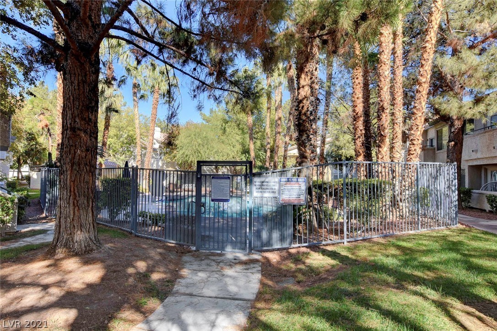3050 Tarpon Dr #201, Las Vegas, NV 89120
$179,900
Price2
Beds2
Baths987
Sq Ft.
Wonderful two-bedroom two-bath upstairs unit in a gated community. Unit features tile in kitchen and bath areas; wood laminate throughout the unit. All appliances included large bedrooms; walk-in closet in master bedroom; solar screens; community features roaming security; gated community; walking paths two pools and spas; indoor gym. Great location with easy access to schools; shopping; freeway and strip. Don't miss out
Property Details
Virtual Tour, Homeowners Association, School / Neighborhood, Taxes / Assessments
- Virtual Tour
- Virtual Tour
- HOA Information
- Has Home Owners Association
- Association Name: Canyon Willows
- Association Fee: $187
- Monthly
- Association Fee Includes: Association Management, Common Areas, Maintenance Grounds, Sewer, Security, Taxes, Trash, Water
- Association Amenities: Clubhouse, Fitness Center, Barbecue, Pool, Spa/Hot Tub
- School
- Elementary School: French Doris,French Doris
- Middle Or Junior School: Cannon Helen C.
- High School: Del Sol HS
- Tax Information
- Annual Amount: $580
Interior Features
- Bedroom Information
- # of Bedrooms Possible: 2
- Bathroom Information
- # of Full Bathrooms: 2
- Room Information
- # of Rooms (Total): 5
- Laundry Information
- Features: Laundry Closet
- Equipment
- Appliances: Dryer, Disposal, Gas Range, Microwave, Refrigerator, Washer
- Interior Features
- Window Features: Blinds
- Flooring: Ceramic Tile
- Other Features: Ceiling Fan(s)
Parking / Garage
- Garage/Carport Information
- Has Carport
- # of Carport Spaces: 1
- Parking
- Features: Assigned, Covered, Detached Carport
Exterior Features
- Building Information
- Stories: 2
- Year Built Details: RESALE
- Roof Details: Tile
- Exterior Features
- Exterior Features: Balcony
- Patio And Porch Features: Balcony
- Security Features: Gated Community
- Green Features
- Green Energy Efficient: Solar Screens
- Pool Information
- Pool Features: Community
Utilities
- Utility Information
- Utilities: Underground Utilities
- Electric: Photovoltaics None
- Sewer: Public Sewer
- Water Source: Public
- Heating & Cooling
- Has Cooling
- Cooling: Central Air, Electric
- Has Heating
- Heating: Central, Gas
Lease / Rent Details
- Lease Information
- Lease Expiration: 2021-12-31
Property / Lot Details
- Lot Information
- Lot Features: Desert Landscaping, Landscaped, < 1/4 Acre
- Property Information
- Direction Faces: East
- Resale
- Zoning Description: Multi-Family
Location Details
- Community Information
- Community Features: Pool
- Location Information
- Distance To Sewer Comments: Public
- Distance To Water Comments: Public
Schools
Public Facts
Beds: 2
Baths: 2
Finished Sq. Ft.: 987
Unfinished Sq. Ft.: —
Total Sq. Ft.: 987
Stories: 1
Lot Size: —
Style: Condo/Co-op
Year Built: 1995
Year Renovated: 1995
County: Clark County
APN: 16225615037
