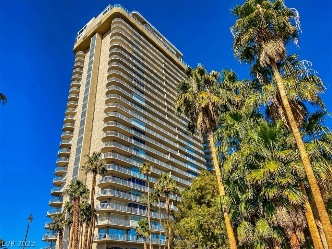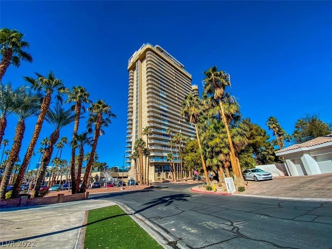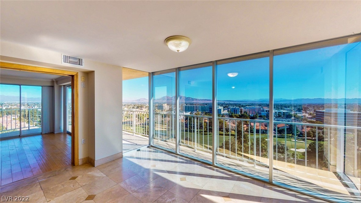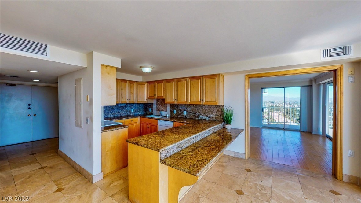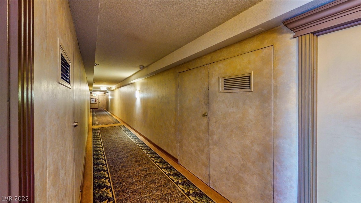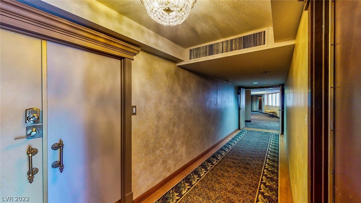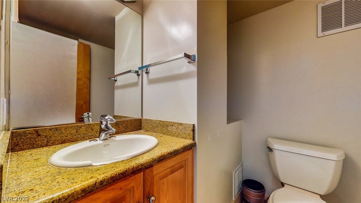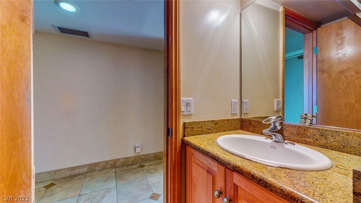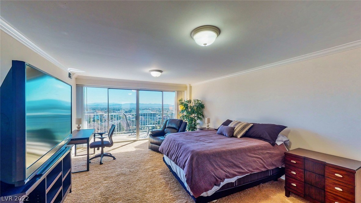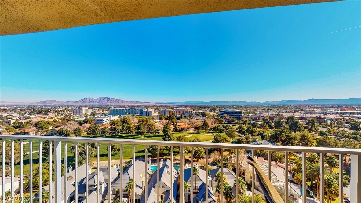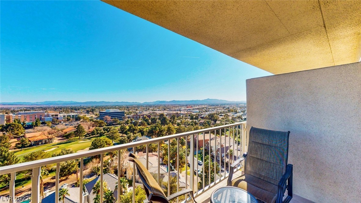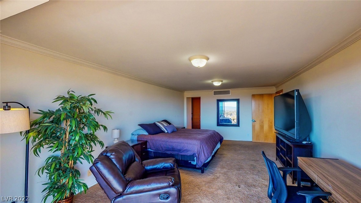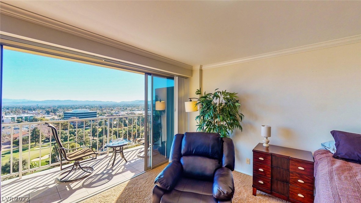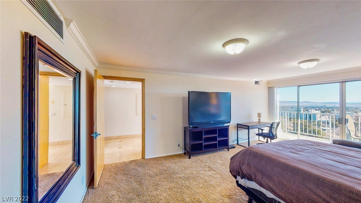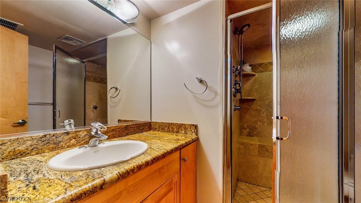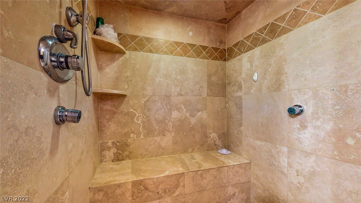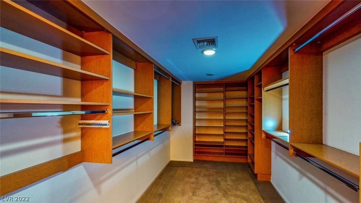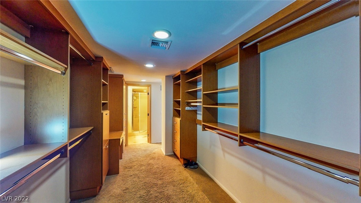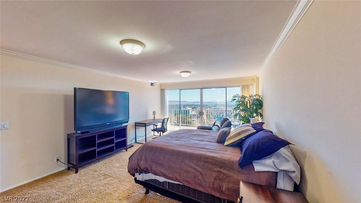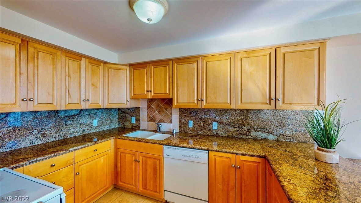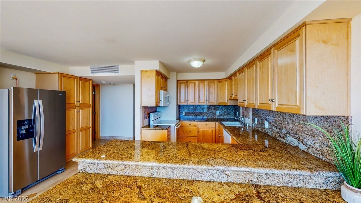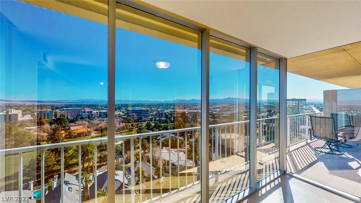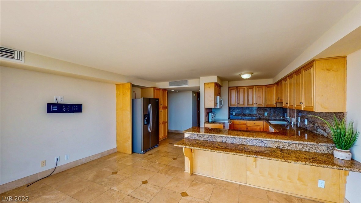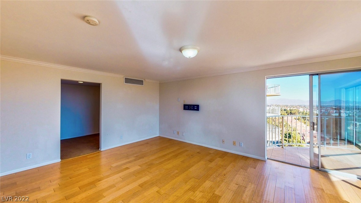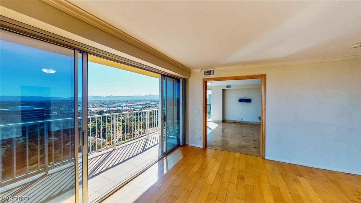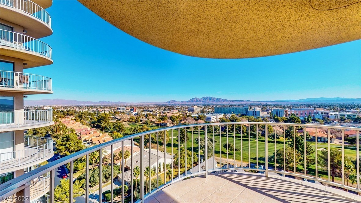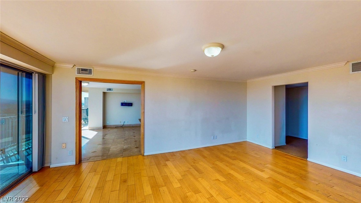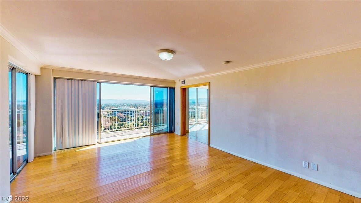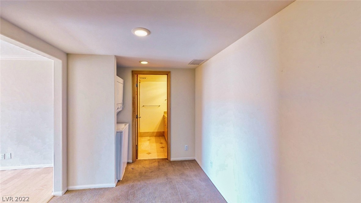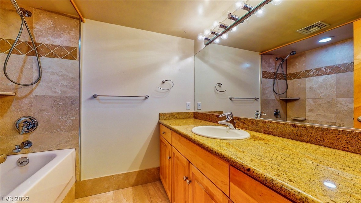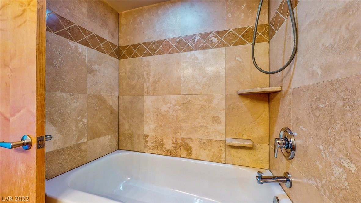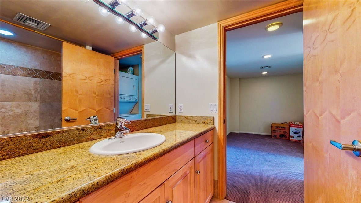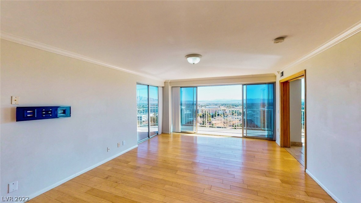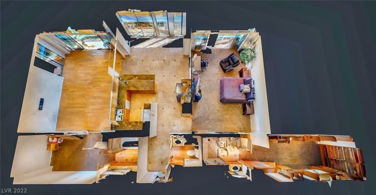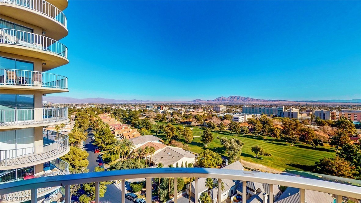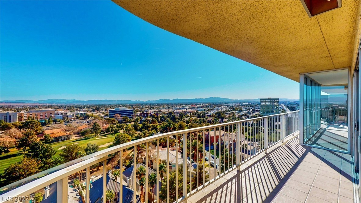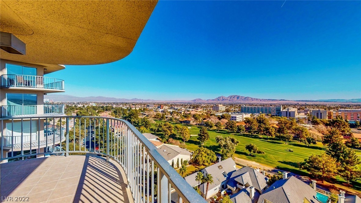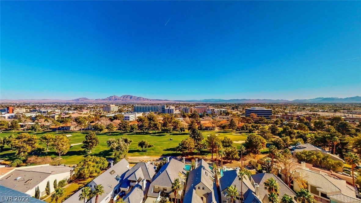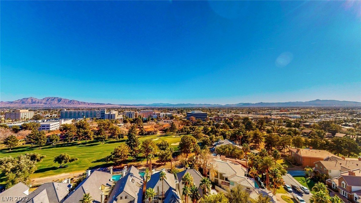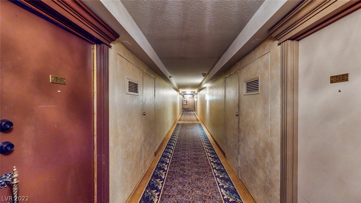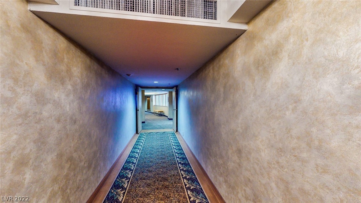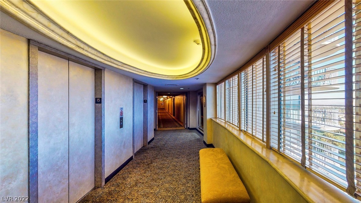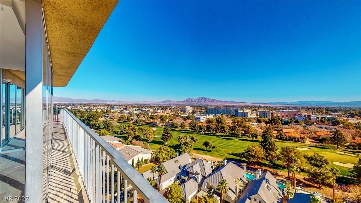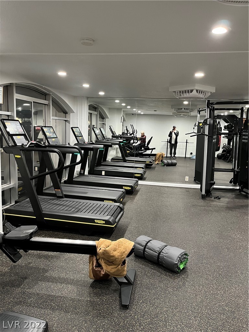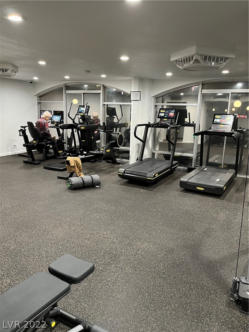3111 Bel Air Dr Unit 15F, Las Vegas, NV 89109
$340,000
Price1
Beds2
Baths1,534
Sq Ft.
THE DOUBLE DOOR ENTRY TO YOUR EXECUTIVE SUITE , VIEWING ALL OF LAS VEGAS. VIEW THE COMING IN OF THE NEW YEAR FROM YOUR BALCONY AS LAS VEGAS LIGHTS UP THE SKIES. THIS 1 BEDROOM WITH CUSTOM HOLLYWOOD CLOSETS IN CEDAR, ITALIEN TILE THOUGHOUT THE LIVING AREA. CARPETED BEDROOM. THE LAUNDRY AREA HAS ITS OWN AREA WITH A FULL BATHROOM, GUEST/OFFICE ROOM. KITCHEN IS OPEN WITH MAPLE CABINETS , ALL ELECTRIC APPLIANCES, TERRACE IS COMPLETELY TILED. OVER 1500 SQ FT OF LUXORIUOS LIVING SPACE. POOL, $95,000 GYM RENOVATION AND ALL NEW EQUIPMENT. GOLF AND THE MOST CELEBRATED CLUB HOUSE IN LAS VEGAS. THE LAS VEGAS COUNTRY CLUB, WHERE YOU CAN RESRVE ONE OF THEIR MEETING ROOMS , NEVER LEAVING YOUR COMPOUND. TEEING OFF IN THE PARK LIKE GOLF AREA. A LITTLE BIT OF NOSTALGIA AND OLD WORLD WHERE ALL THE CELEBRITIES ONCE LIVED. SHOPPING AND BISTROS SURROUND THIS WELL KNOWN HAVEN. THIS IS THE FIRST HIGH RISE IN LAS VEGAS. COMPLETE CONCIERGE IN THE LOBBY. EXTREMELY PRIVATE. MAKE LAS VEGAS YOUR HOME!
Property Details
Virtual Tour, Parking / Garage, Multi-Unit Information, Homeowners Association
- Virtual Tour
- Virtual Tour
- Parking
- Features: Underground, Guest
- Multi Unit Information
- Pets Allowed: Breed Restrictions, Yes
- HOA Information
- Has Home Owners Association
- Association Name: REGENCY TOWERS
- Association Fee: $916
- Monthly
- Association Fee Includes: Recreation Facilities
- Association Amenities: Country Club, Clubhouse, Dog Park, Fitness Center, Golf Course, Gated, Jogging Path, Park, Pool, Pet Restrictions, Guard, Spa/Hot Tub, Security, Tennis Court(s), Concierge
Interior Features
- Bedroom Information
- # of Bedrooms Possible: 2
- Bathroom Information
- # of Full Bathrooms: 1
- # of Three Quarter Bathrooms: 1
- Room Information
- # of Rooms (Total): 6
- Laundry Information
- Features: Main Level
- Equipment
- Appliances: Dryer, Dishwasher, Electric Cooktop, Electric Water Heater, Disposal, Microwave, Refrigerator, Washer
- Interior Features
- Window Features: Blinds
- Flooring: Carpet, Ceramic Tile
Exterior Features
- Building Information
- Building Name: REGENCY TOWERS
- Year Built Details: RESALE
- Exterior Features
- Patio And Porch Features: Terrace
- Security Features: 24 Hour Security, Gated Community
- Pool Information
- Pool Features: Pool/Spa Combo, Community
- Spa Features: In Ground
School / Neighborhood, Taxes / Assessments, Property / Lot Details, Location Details
- School
- Elementary School: Park John S,Park John S
- Middle Or Junior School: Fremont John C.
- High School: Valley
- Tax Information
- Annual Amount: $1,900
- Property Information
- Has View
- Entry Level: 15
- Resale
- Community Information
- Community Features: Pool
Utilities
- Utility Information
- Utilities: Cable Available, Electricity Available
- Heating & Cooling
- Has Cooling
- Cooling: Electric, High Efficiency, 1 Unit
- Has Heating
- Heating: Central, Electric
Schools
Public Facts
Beds: 1
Baths: 1
Finished Sq. Ft.: 1,534
Unfinished Sq. Ft.: —
Total Sq. Ft.: 1,534
Stories: 1
Lot Size: —
Style: Condo/Co-op
Year Built: 1974
Year Renovated: 1974
County: Clark County
APN: 16210812112
