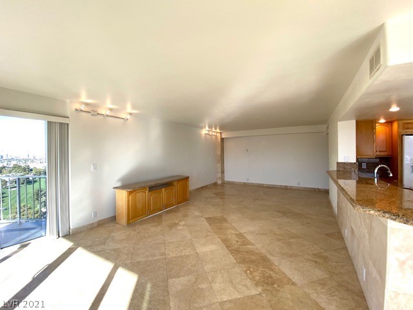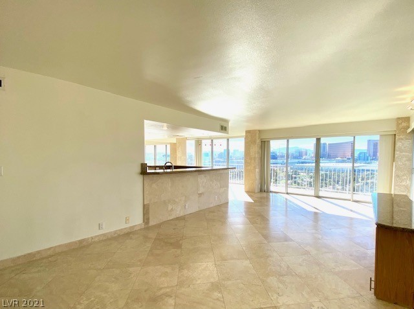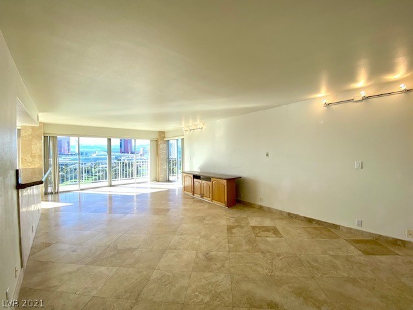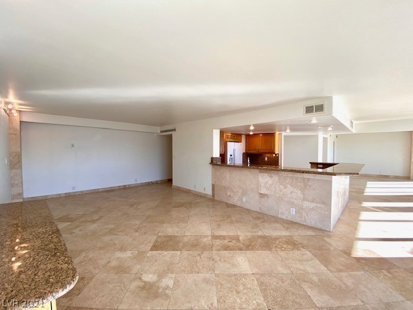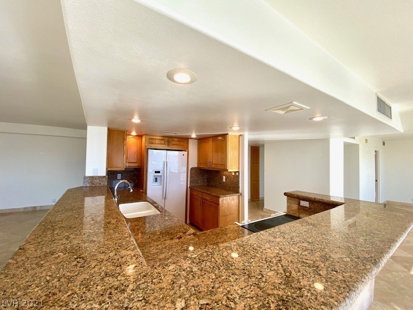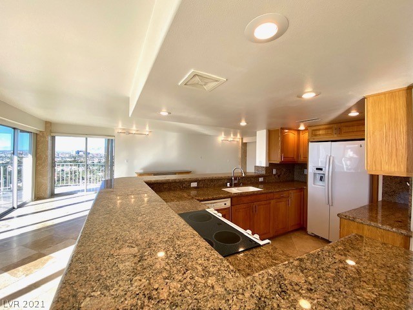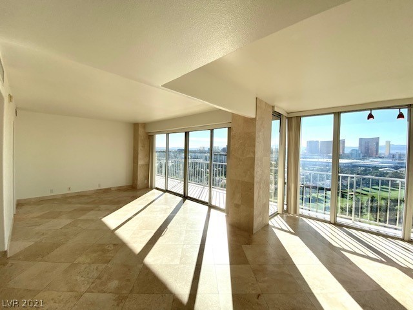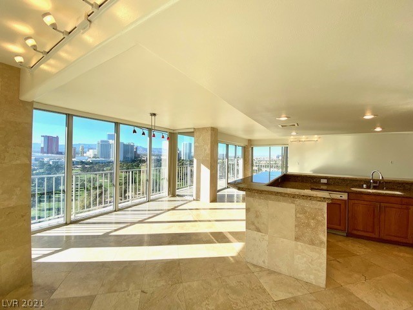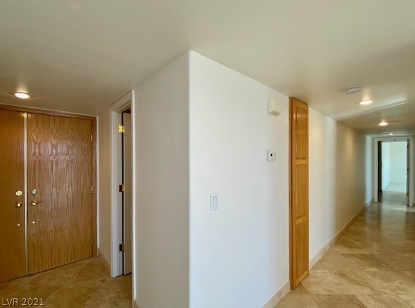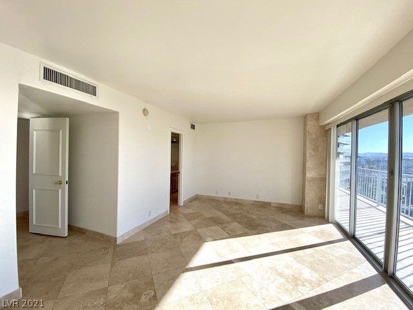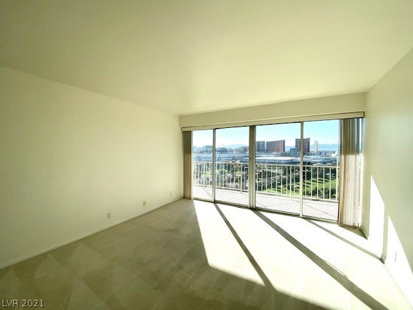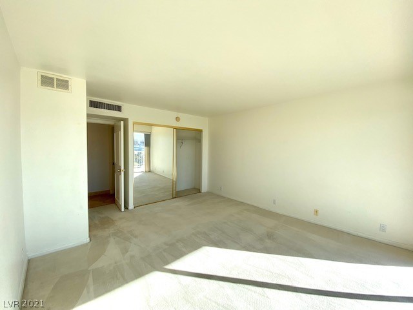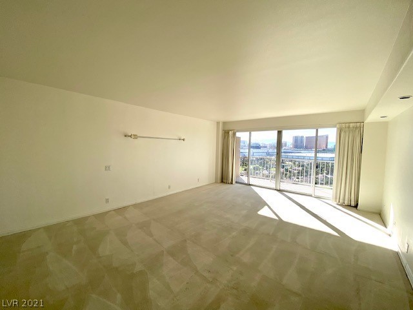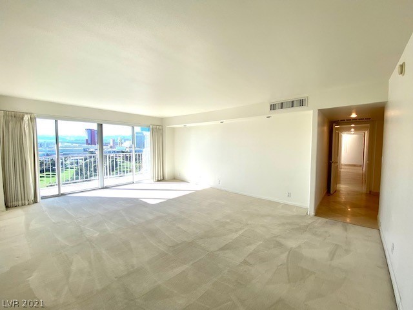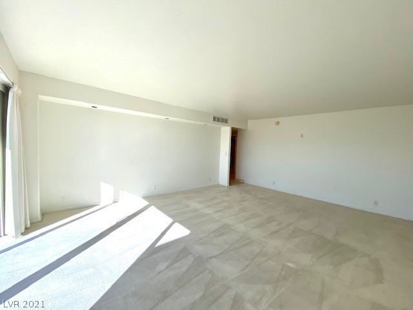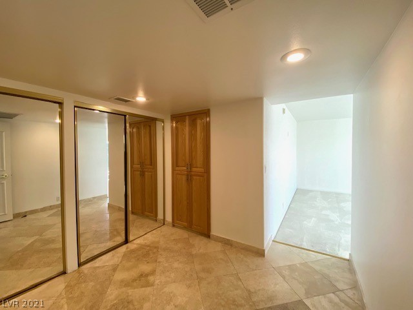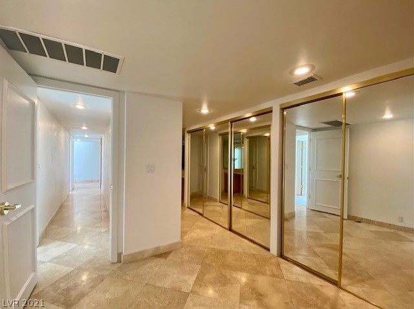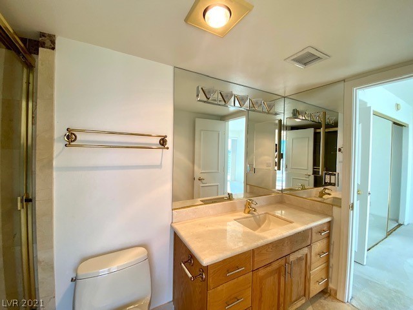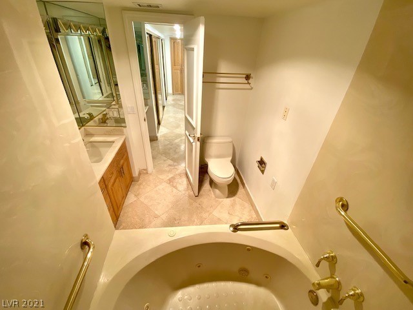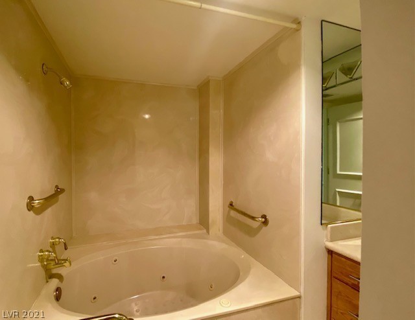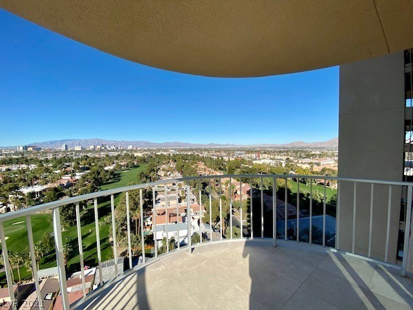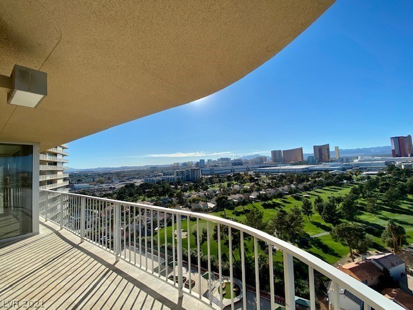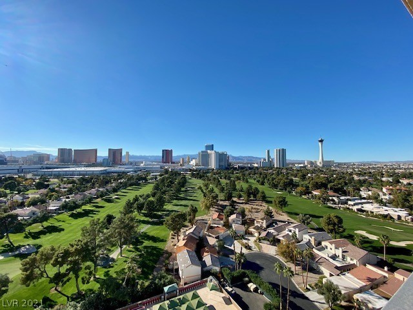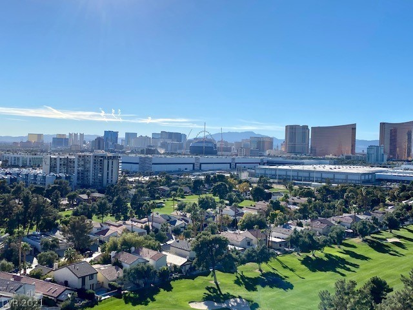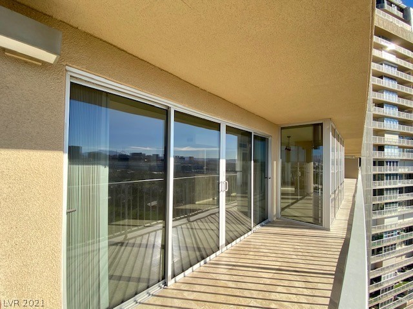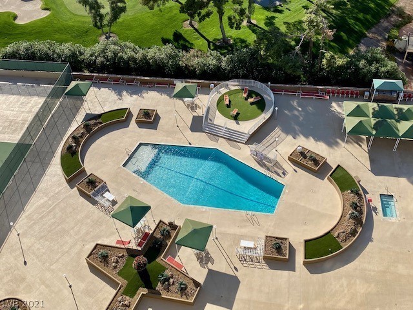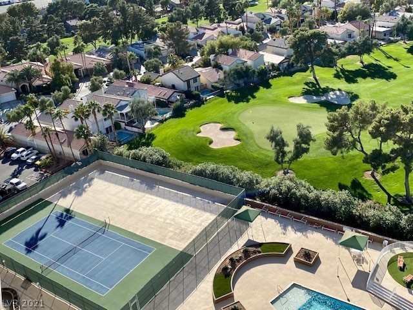3111 Bel Air Dr Unit 18A, Las Vegas, NV 89109
$595,000
Price2
Beds2.5
Baths2,208
Sq Ft.
Relax in complete luxury at the Regency Towers inside the Las Vegas Country Club. This beautiful home offers spacious living areas with stunning views. A wrap around balcony surrounds the unit, providing panoramic views of the valley and the Las Vegas Strip. The building offers many amenities, including a resort style pool & spa, tennis courts, indoor recreational facilities, concierge and 24-hr security.
Property Details
Virtual Tour, Parking / Garage, Multi-Unit Information, Homeowners Association
- Virtual Tour
- Virtual Tour
- Parking
- Features: Guest
- Multi Unit Information
- Pets Allowed: Number Limit, Size Limit, Yes
- HOA Information
- Has Home Owners Association
- Association Name: Regency Towers HOA
- Association Fee: $1,085
- Monthly
- Association Fee 2: $69
- Monthly
- Association Fee Includes: Association Management, Recreation Facilities, Sewer, Security, Trash
- Association Amenities: Fitness Center, Gated, Barbecue, Pool, Guard, Spa/Hot Tub, Security, Tennis Court(s), Elevator(s)
Interior Features
- Bedroom Information
- # of Bedrooms Possible: 3
- Bathroom Information
- # of Full Bathrooms: 2
- # of Half Bathrooms: 1
- Room Information
- # of Rooms (Total): 7
- Laundry Information
- Features: Laundry Closet
- Equipment
- Appliances: Dryer, Dishwasher, Electric Range, Disposal, Microwave, Refrigerator, Washer
- Interior Features
- Window Features: Blinds
- Flooring: Carpet, Tile
- Other Features: Programmable Thermostat
Exterior Features
- Building Information
- Building Name: REGENCY TOWERS
- Year Built Details: RESALE
- Exterior Features
- Patio And Porch Features: Terrace
- Security Features: Closed Circuit Camera(s), 24 Hour Security, Security Guard, Gated Community
- Pool Information
- Pool Features: Community
School / Neighborhood, Taxes / Assessments, Property / Lot Details, Location Details
- School
- Elementary School: Park John S,Park John S
- Middle Or Junior School: Fremont John C.
- High School: Valley
- Tax Information
- Annual Amount: $2,665
- Property Information
- Has View
- Entry Level: 18
- Resale
- Community Information
- Community Features: Pool
Utilities
- Utility Information
- Utilities: Cable Available
- Heating & Cooling
- Has Cooling
- Cooling: Electric
- Has Heating
- Heating: Central, Electric
Schools
Public Facts
Beds: 3
Baths: 2
Finished Sq. Ft.: 2,208
Unfinished Sq. Ft.: —
Total Sq. Ft.: 2,208
Stories: 1
Lot Size: —
Style: Condo/Co-op
Year Built: 1974
Year Renovated: 1974
County: Clark County
APN: 16210812131
