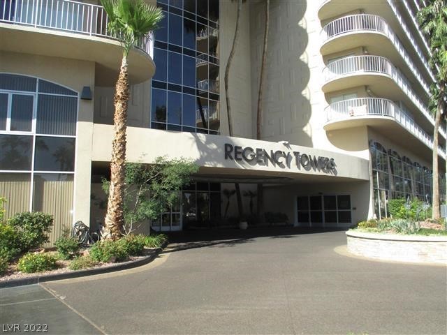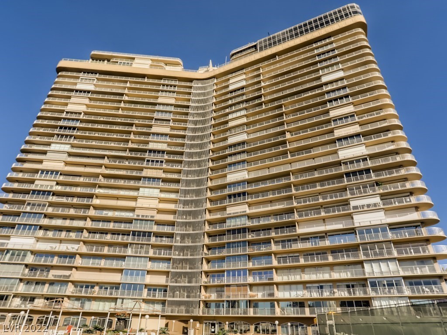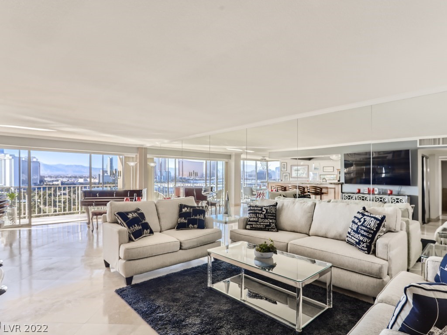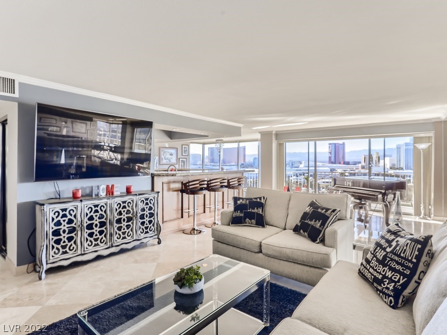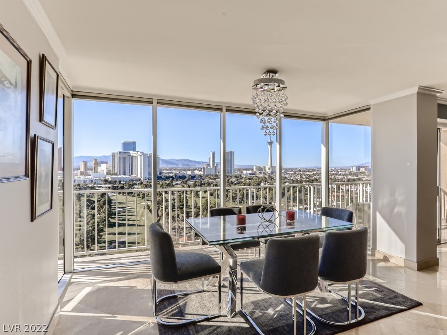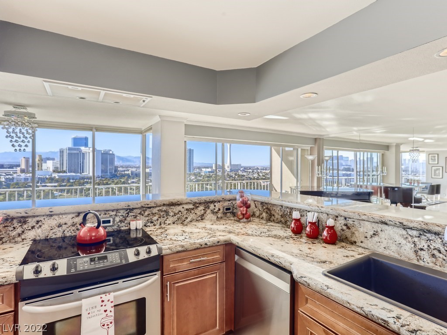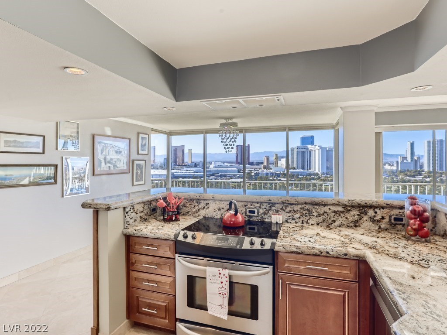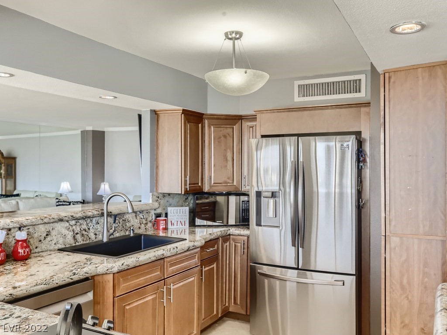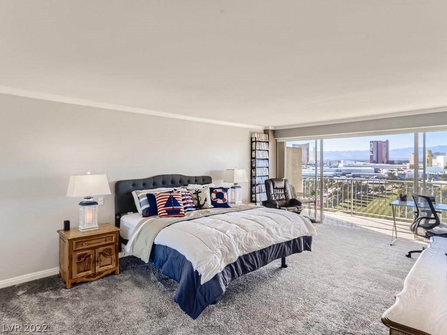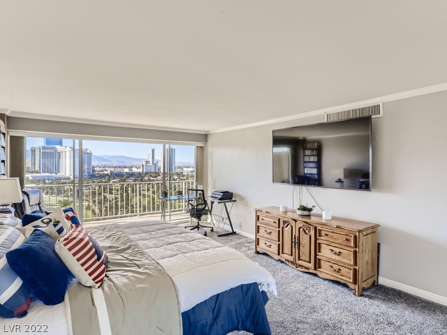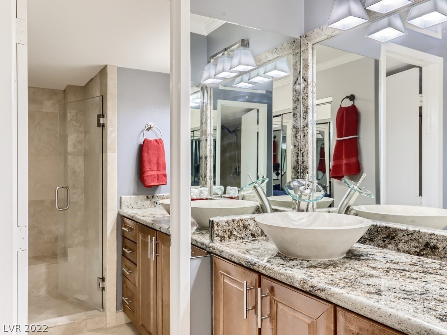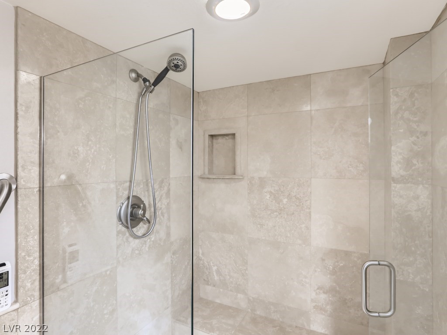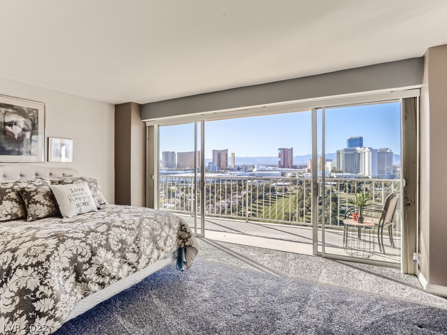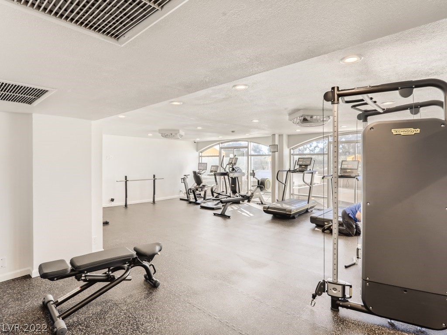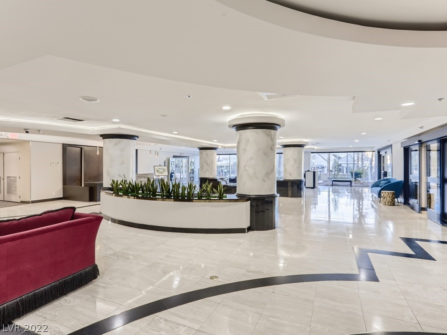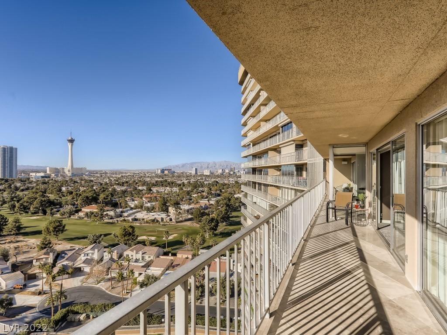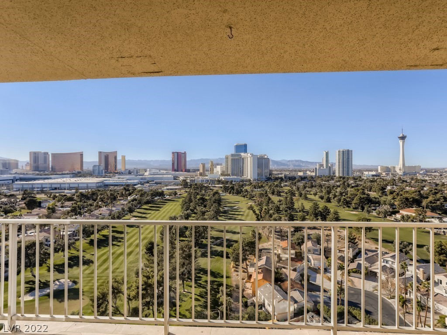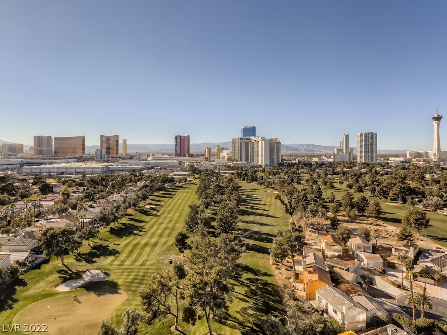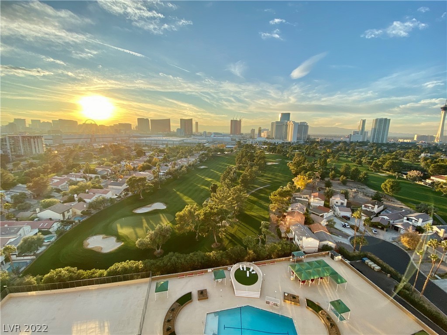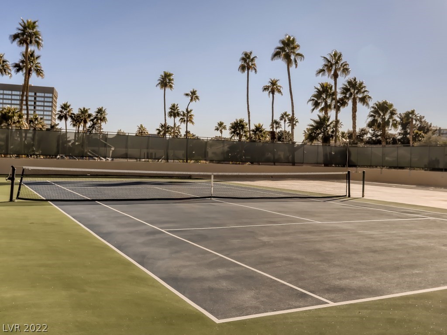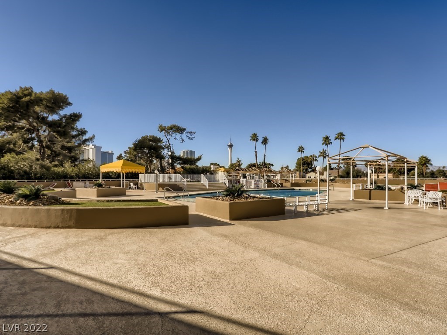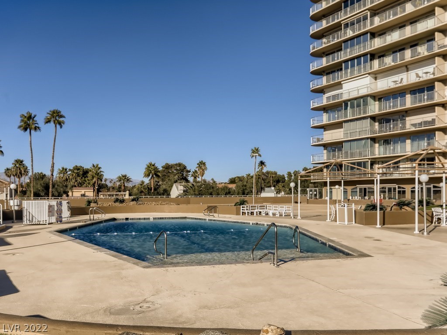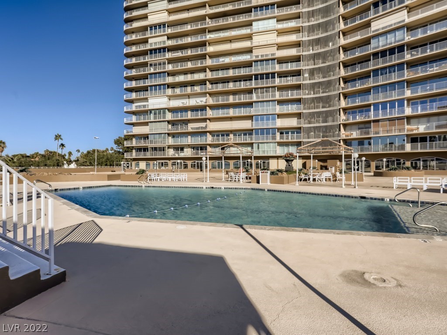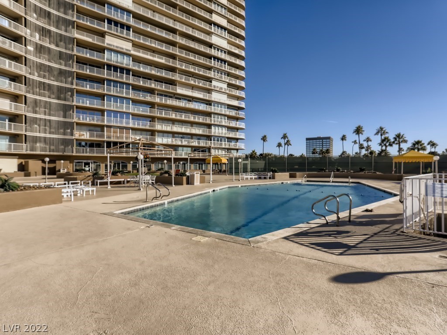3111 Bel Air Dr Unit 19E, Las Vegas, NV 89109
$450,000
Price2
Beds2.5
Baths1,856
Sq Ft.
Panoramic Unobstructed Las Vegas Strip, golf course, city & mountain views from the 19th floor w/ balcony. Light & bright from the floor to ceiling windows, travertine tile floors, all new kitchen appliances, and views from almost every room! Regency Towers is the original Las Vegas high-rise living located in the Las Vegas Country Club Estates. The community is minutes from the Las Vegas Strip, Las Vegas Convention Center, UNLV and McCarran Airport. The LVCC also includes three 24 hour guard gates with roving patrols & mature landscaped streets pleasant for walking or jogging. Regency Towers amenities include: concierge, valet, 24/7 security, pool, spa, fitness center, BBQ, covered parking, storage, laundry, sauna, tennis court & dog park.
Property Details
Virtual Tour, Parking / Garage, Multi-Unit Information, Homeowners Association
- Virtual Tour
- Virtual Tour
- Parking
- Features: Assigned, Covered, Guest
- Multi Unit Information
- Pets Allowed: Size Limit, Yes
- HOA Information
- Has Home Owners Association
- Association Name: Regency Towers
- Association Fee: $1,101
- Monthly
- Association Fee Includes: Cable TV
- Association Amenities: Fitness Center, Gated, Barbecue, Pool, Pet Restrictions, Guard, Spa/Hot Tub, Security, Concierge
Interior Features
- Bedroom Information
- # of Bedrooms Possible: 2
- Bathroom Information
- # of Full Bathrooms: 2
- # of Half Bathrooms: 1
- Room Information
- # of Rooms (Total): 5
- Laundry Information
- Features: Laundry Closet
- Equipment
- Appliances: Dishwasher, Electric Cooktop, Disposal, Microwave, Refrigerator
- Interior Features
- Window Features: Blinds
- Flooring: Laminate, Marble
- Other Features: Ceiling Fan(s), Window Treatments
Exterior Features
- Building Information
- Building Name: REGENCY TOWERS
- Year Built Details: RESALE
- Exterior Features
- Patio And Porch Features: Terrace
- Security Features: 24 Hour Security
- Pool Information
- Pool Features: Community
School / Neighborhood, Taxes / Assessments, Property / Lot Details, Location Details
- School
- Elementary School: Park John S,Park John S
- Middle Or Junior School: Fremont John C.
- High School: Valley
- Tax Information
- Annual Amount: $2,104
- Property Information
- Has View
- Entry Level: 19
- Resale
- Community Information
- Community Features: Pool
Utilities
- Utility Information
- Utilities: Cable Available, Electricity Available, Natural Gas Not Available
- Electric: Photovoltaics None
- Heating & Cooling
- Has Cooling
- Cooling: Electric, 1 Unit
- Has Heating
- Heating: Central, Electric
Schools
Public Facts
Beds: 2
Baths: 2
Finished Sq. Ft.: 1,856
Unfinished Sq. Ft.: —
Total Sq. Ft.: 1,856
Stories: 1
Lot Size: —
Style: Condo/Co-op
Year Built: 1974
Year Renovated: 1974
County: Clark County
APN: 16210812143
