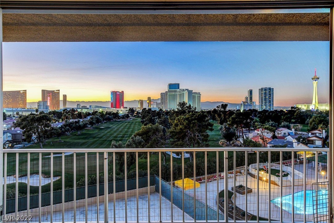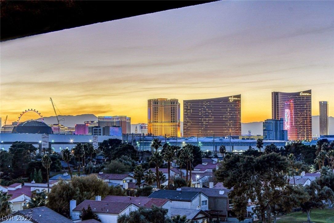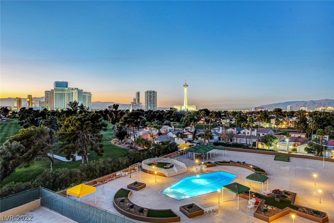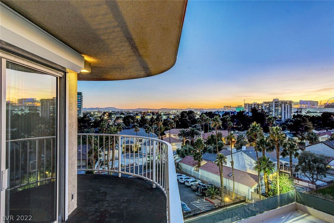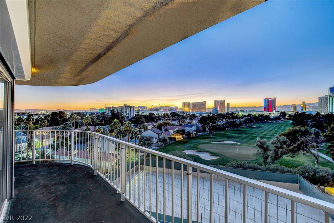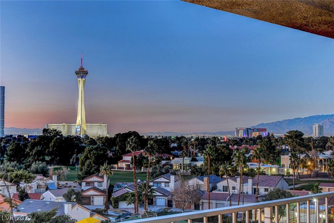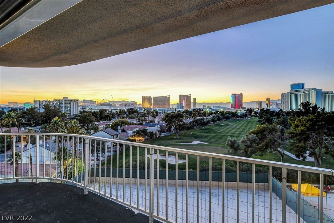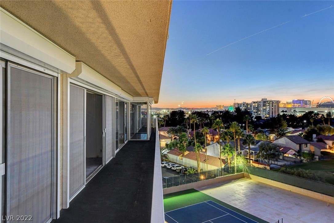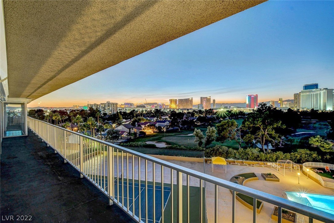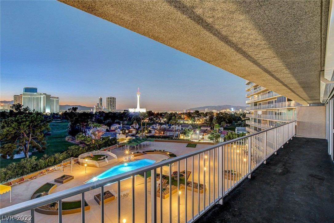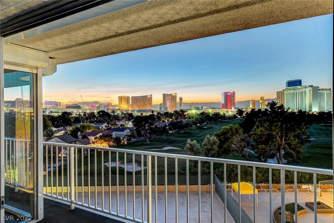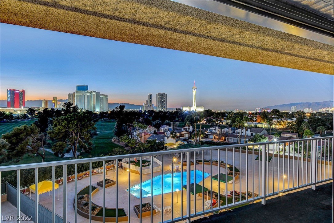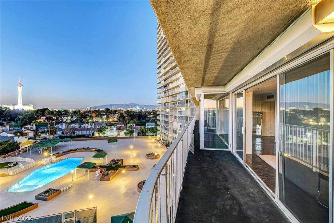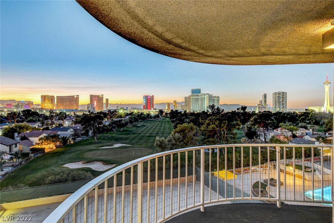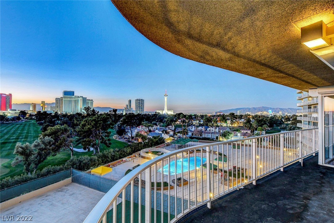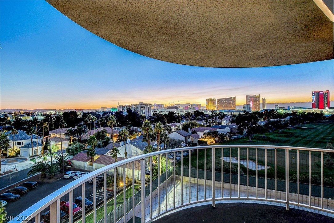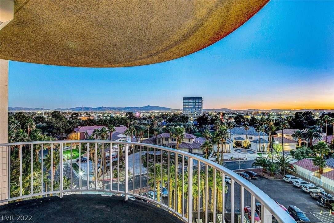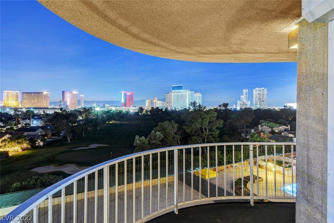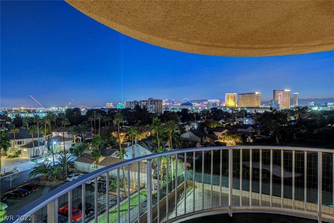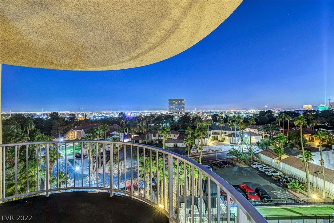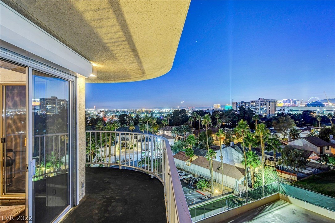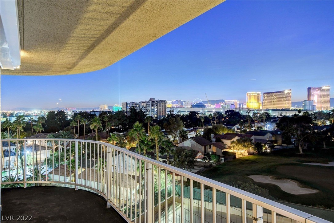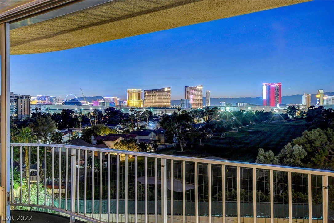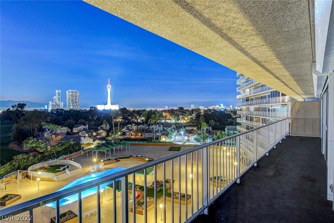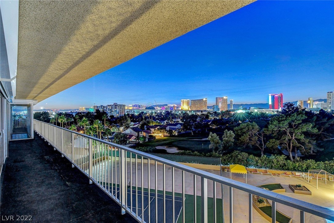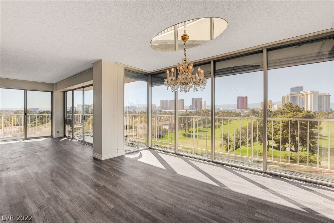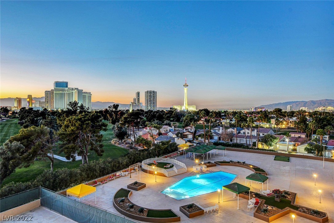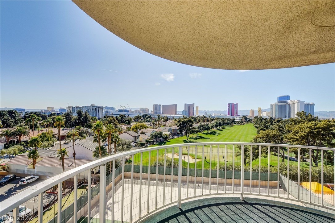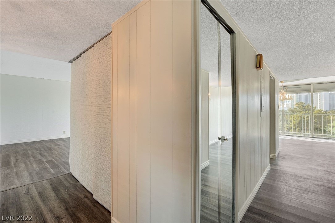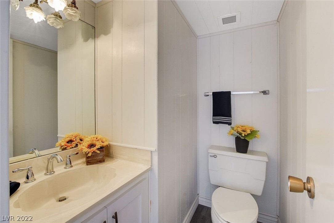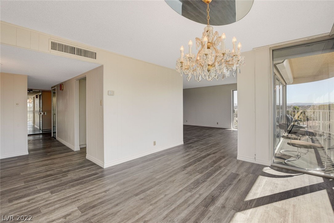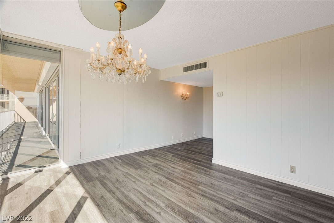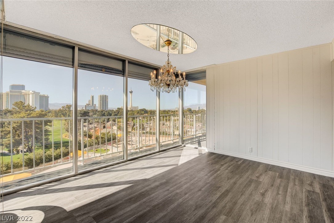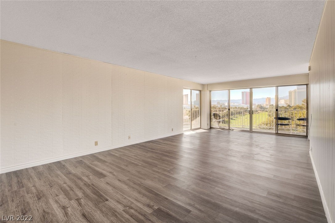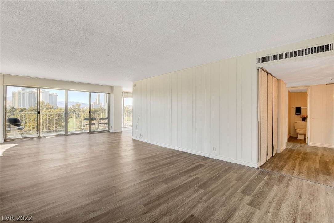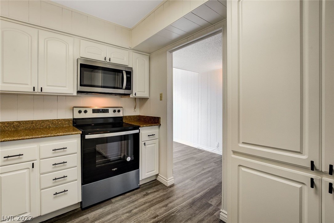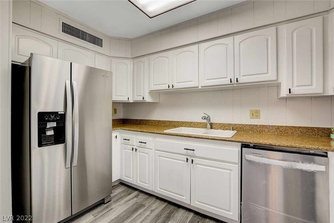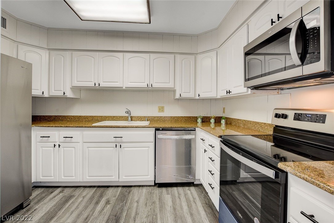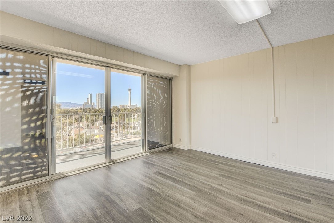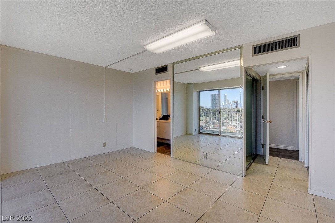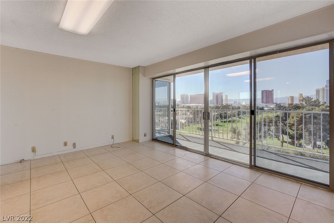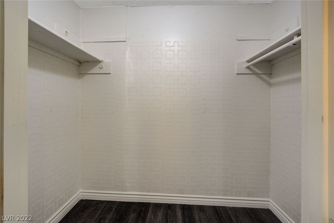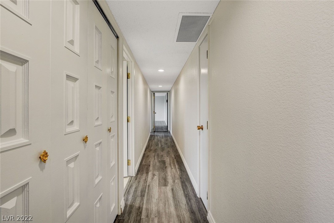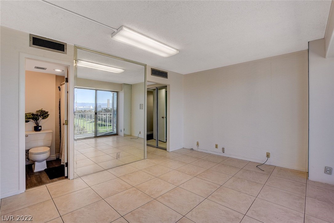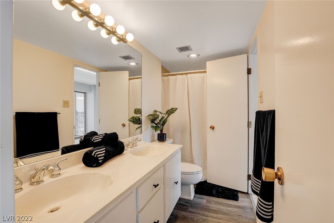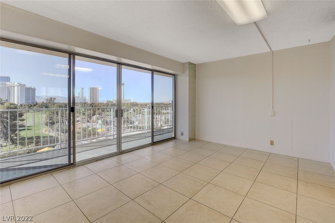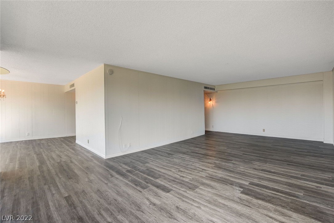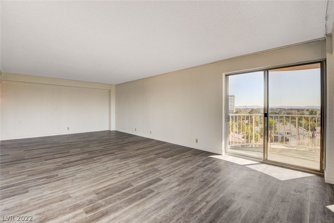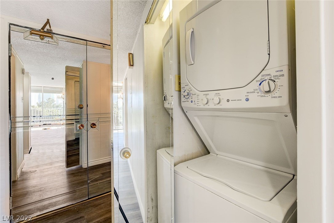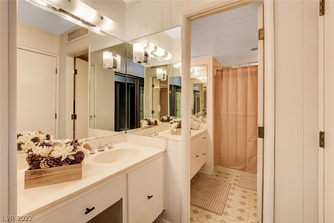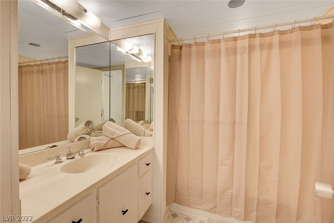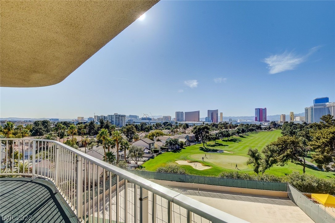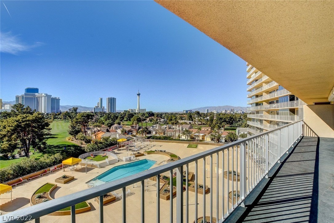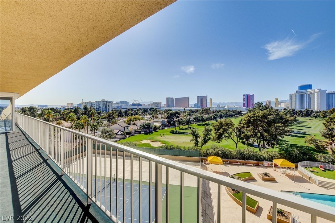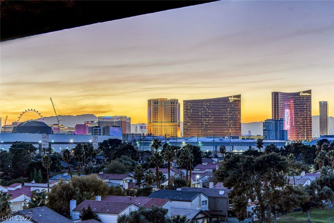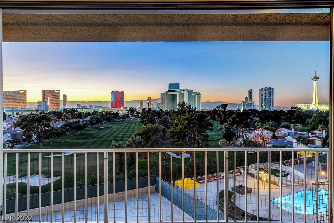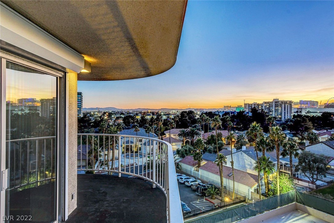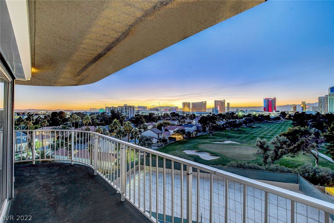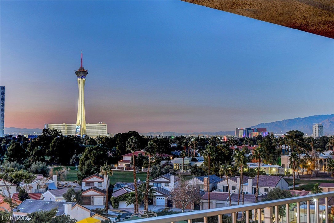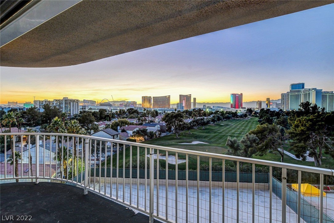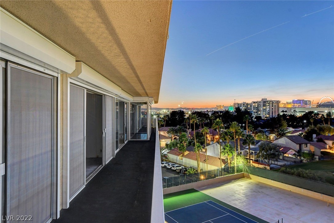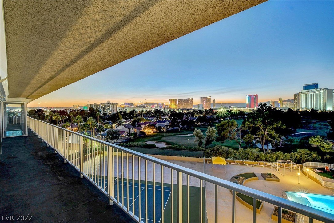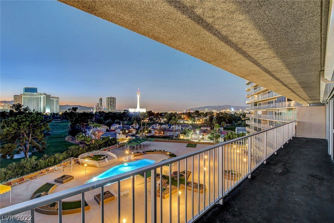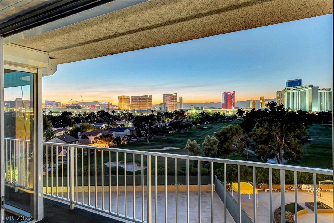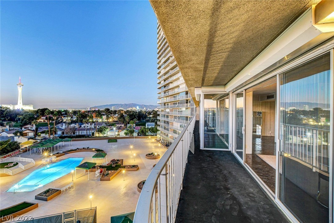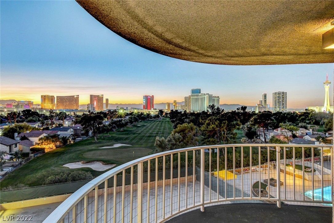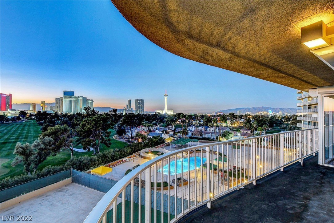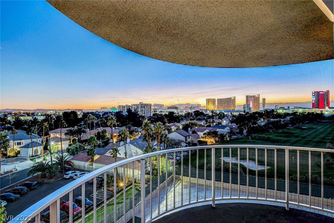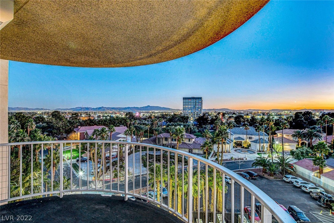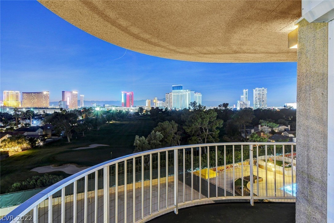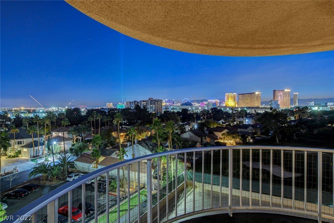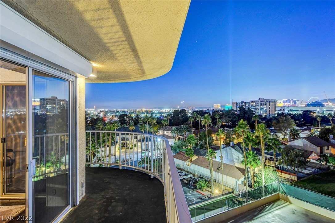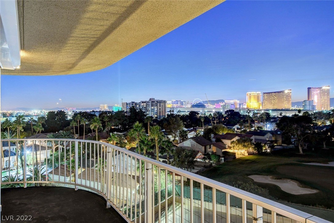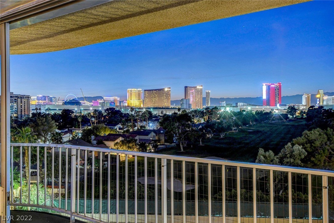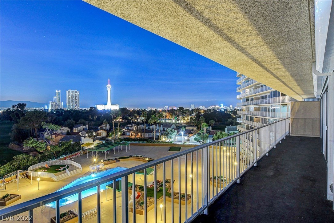3111 Bel Air Dr Unit 7G, Las Vegas, NV 89109
$485,000
Price3
Beds2.5
Baths2,208
Sq Ft.
VIEWS VIEWS VIEWS!!!! SPECTACULAR PANORAMIC STRIP, CITY, GOLF GOURSE, POOL, and MOUNTAIN VIEWS nestled in the ICONIC LV Country Club. Recently Remodeled. Brand-New Stainless-Steel Appliances. This is the BEST UNIT LOCATION and the largest corner with 447 SQFT Wrap Around Private Balcony. All 3 Bedrooms have Full Glass walls Facing the Fabulous Las Vegas Strip. 24 Hour Concierge and Guard Gated Community. Huge Primary Bedroom with En Suite and More closet space than you can handle. 7 Mins to the Airport and 10 Mins to the Raiders/Allegient Stadium. Olympic Size Pool/World Class Tennis Courts and Grounds Complete this Luxurious Lifestyle of Living. Entire Unit has Remote Controlled Rolladen Shutters to block out sun when not wanted.
Property Details
Virtual Tour, Parking / Garage, Multi-Unit Information, Homeowners Association
- Virtual Tour
- Virtual Tour
- Parking
- Features: Assigned, Covered, Valet
- Multi Unit Information
- Pets Allowed: Size Limit, Yes
- HOA Information
- Has Home Owners Association
- Association Name: Regency Towers
- Association Fee: $1,055
- Monthly
- Association Fee Includes: Cable TV, Internet, Sewer, Security, Water
- Association Amenities: Basketball Court, Business Center, Country Club, Clubhouse, Dog Park, Fitness Center, Golf Course, Gated, Jogging Path, Barbecue, Park, Pool, Guard, Spa/Hot Tub, Security, Storage, Tennis Court(s), Concierge
Interior Features
- Bedroom Information
- # of Bedrooms Possible: 3
- Bathroom Information
- # of Full Bathrooms: 2
- # of Half Bathrooms: 1
- Room Information
- # of Rooms (Total): 6
- Laundry Information
- Features: Laundry Closet, Main Level
- Equipment
- Appliances: Dryer, Dishwasher, Electric Range, Disposal, Microwave, Refrigerator, Washer
- Interior Features
- Window Features: Tinted Windows
- Other Features: Ceiling Fan(s)
Exterior Features
- Building Information
- Building Name: REGENCY TOWERS
- Year Built Details: RESALE
- Exterior Features
- Exterior Features: Awning(s)
- Patio And Porch Features: Terrace
- Security Features: Closed Circuit Camera(s), 24 Hour Security, Gated Community
- Green Features
- Green Energy Efficient: Windows
- Pool Information
- Pool Features: Community
School / Neighborhood, Taxes / Assessments, Property / Lot Details, Location Details
- School
- Elementary School: Park John S,Park John S
- Middle Or Junior School: Fremont John C.
- High School: Valley
- Tax Information
- Annual Amount: $1,937
- Property Information
- Has View
- Entry Level: 7
- Resale
- Community Information
- Community Features: Pool
Utilities
- Utility Information
- Utilities: Electricity Available, Natural Gas Not Available
- Heating & Cooling
- Has Cooling
- Cooling: Electric, 1 Unit
- Has Heating
- Heating: Central, Electric
Schools
Public Facts
Beds: 3
Baths: 2
Finished Sq. Ft.: 2,208
Unfinished Sq. Ft.: —
Total Sq. Ft.: 2,208
Stories: 1
Lot Size: —
Style: Condo/Co-op
Year Built: 1974
Year Renovated: 1974
County: Clark County
APN: 16210812057
