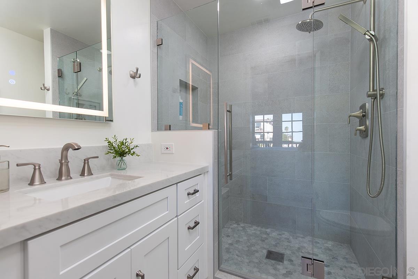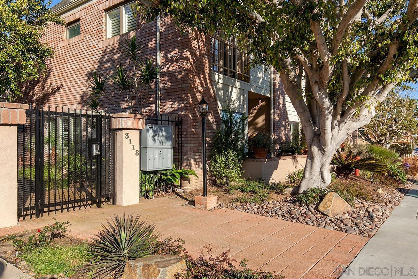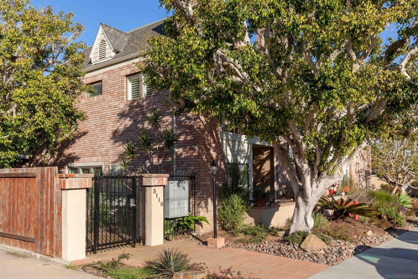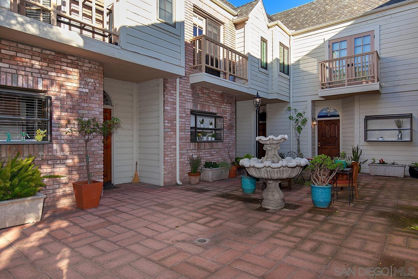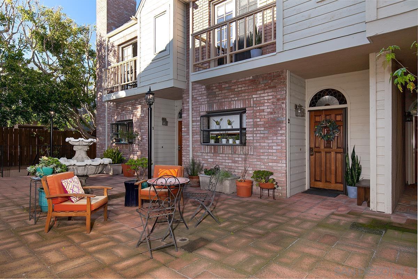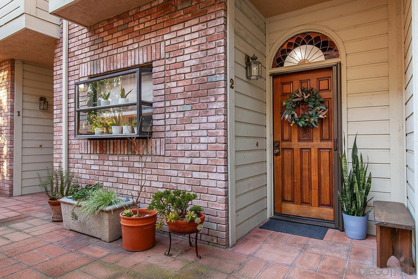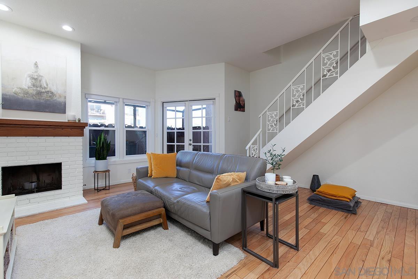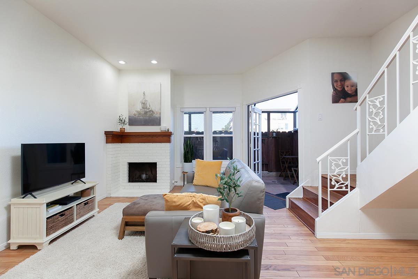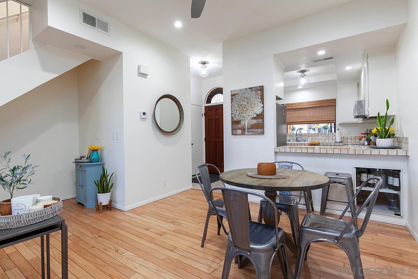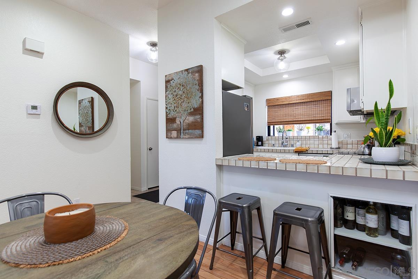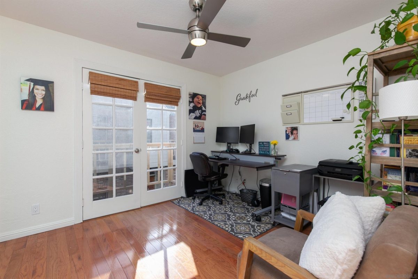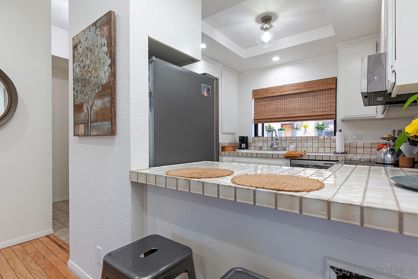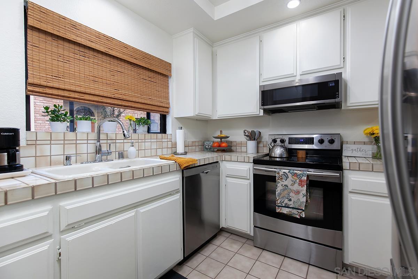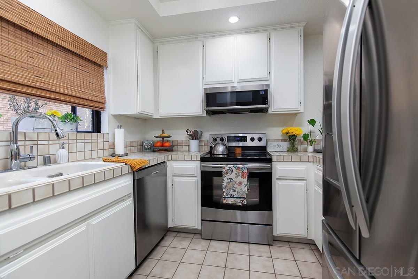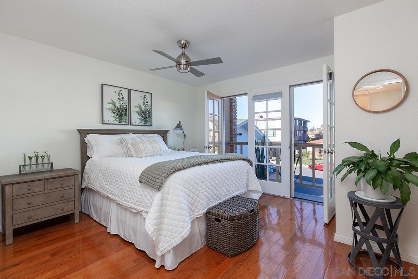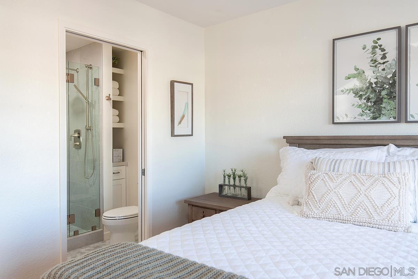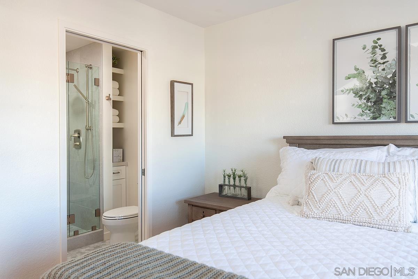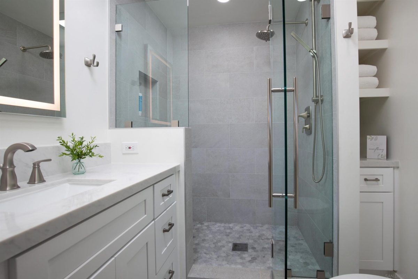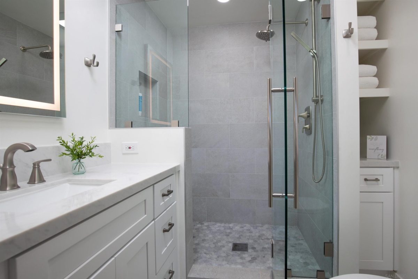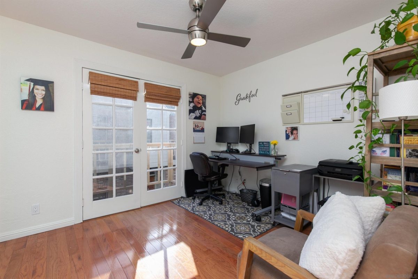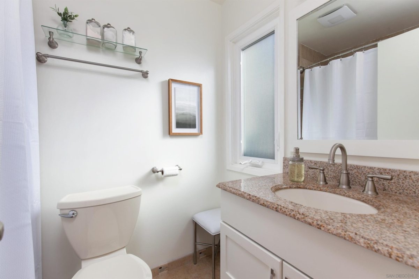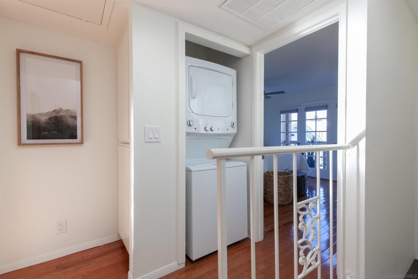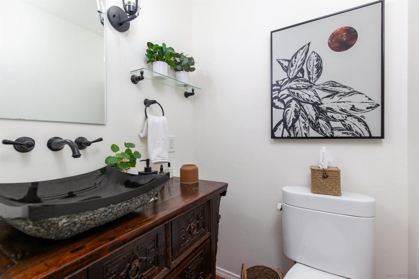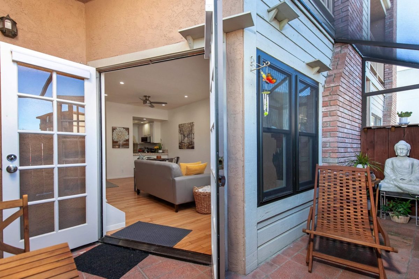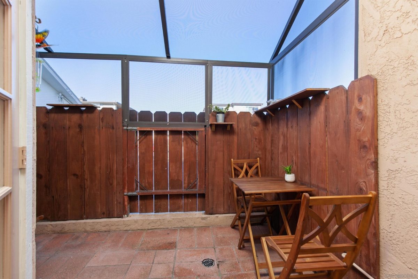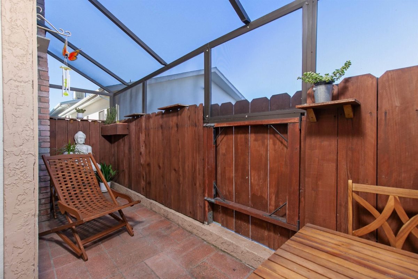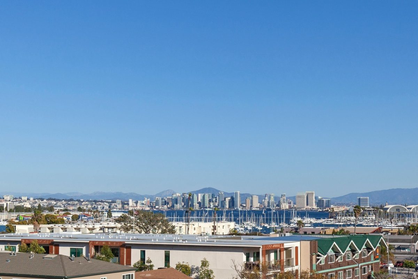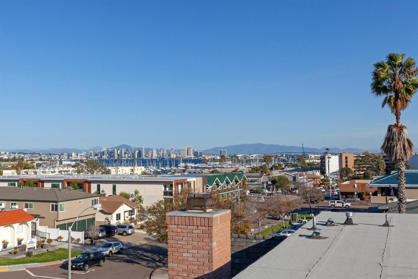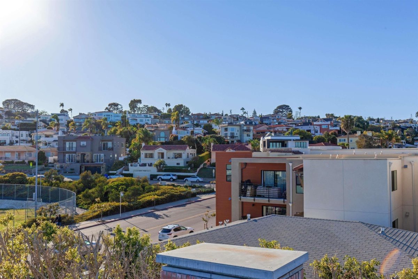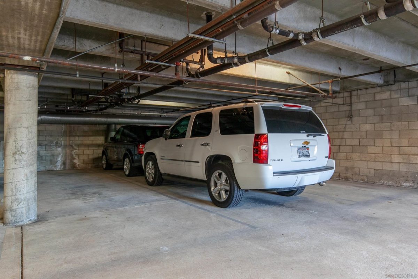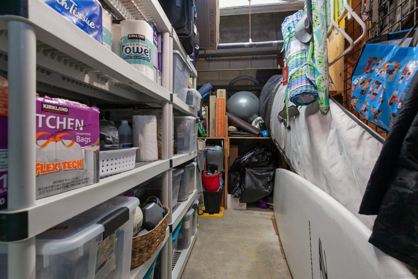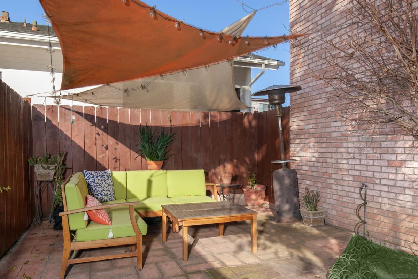3118 Canon St #2, San Diego, CA 92106
$880,000
Price2
Beds2.5
Baths1,014
Sq Ft.
Gorgeous 2BRX2.5BA in the heart of Point Loma village walking distance to restaurants, shops and Shelter Island. Custom master bath w/ new plumbing, tile, shower, commode & vanity. New shades were installed in the kitchen, living room and 2nd bedroom and the entire unit was painted. Wood floors were refinished and all new lighting was installed up and down. Retractable screens were installed in master bedroom and front door, and unit was upgraded with all new electrical and new stainless steel ceiling fans. Kitchen has a new LG refrigerator & newer Bosch dishwasher. A huge attic space is accessible by retractable stairs as well as roof access. Unit has full HVAC A/C, a large 7X12X9 storage unit and 2 tandem spaces in underground garage.
Property Details
Virtual Tour, Parking / Garage, Multi-Unit Information, Lease / Rent Details
- Virtual Tour
- Virtual Tour
- Virtual Tour
- Parking Information
- # of Garage Parking Spaces: 2
- Garage Type: Underground
- Multi-Unit Information
- # of Units in Complex: 9
- # of Units in Building: 9
- Lease / Rental Information
- Allowed w/Restrictions
Interior Features
- Bedroom Information
- # of Bedrooms: 2
- Master Bedroom Dimensions: 13X13
- Bedroom 2 Dimensions: 11 x 11
- Bathroom Information
- # of Baths (Full): 2
- # of Baths (1/2): 1
- Fireplace Information
- # of Fireplaces(s): 1
- Fireplace Information: Fireplace in Living Room
- Interior Features
- Equipment: Dishwasher, Disposal, Dryer, Garage Door Opener, Microwave, Range/Oven, Refrigerator, Washer, Gas & Electric Range
- Heating & Cooling
- Cooling: Central Forced Air
- Heat Source: Natural Gas
- Heat Equipment: Forced Air Unit
- Laundry Information
- Laundry Location: Closet(Stacked)
- Laundry Utilities: Gas
- Room Information
- Square Feet (Estimated): 1,014
- Dining Room Dimensions: 12 x 16
- Family Room Dimensions:
- Kitchen Dimensions: 9 x 10
- Living Room Dimensions: 13 x 16
- Storage Room, Kitchen, Living Room, Master Bedroom, All Bedrooms Up, Laundry, Master Bathroom, Walk-In Closet
Exterior Features
- Exterior Features
- Construction: Brick, Wood
- Fencing: Full, Gate
- Building Information
- Year Built: 1985
- # of Stories: 2
- Total Stories: 2
- Roof: Composition
Homeowners Association
- HOA Information
- Fee Payment Frequency: Monthly
- HOA Fees Reflect: Per Month
- HOA Name: Utopia-- Jackie Madrigal
- HOA Phone: 858-508-1111
- HOA Fees: $360
- HOA Fees (Total): $4,320
- HOA Fees Include: Common Area Maintenance, Exterior (Landscaping), Exterior Building Maintenance, Limited Insurance
- Other Fee Information
- Monthly Fees (Total): $360
Utilities
- Utility Information
- Sewer Connected
- Water Information
- Meter on Property
Property / Lot Details
- Property Information
- # of Units in Building: 9
- # of Stories: 2
- Residential Sub-Category: Attached
- Residential Sub-Category: Attached
- Entry Level Unit: 1
- Sq. Ft. Source: Assessor Record
- Pets Subject to Restrictions
- Known Restrictions: CC&R's
- Sign on Property: Yes
- Lot Information
- Lot Size: 7,500-10,889 Sq. Ft.
- Lot Size Source: Assessor Record
- Land Information
- Topography: Level
Listing Information
- Listing Date Information
- LVT Date: 2022-02-26
Schools
Public Facts
Beds: 2
Baths: 3
Finished Sq. Ft.: 1,014
Unfinished Sq. Ft.: —
Total Sq. Ft.: 1,014
Stories: —
Lot Size: —
Style: Condo/Co-op
Year Built: 1985
Year Renovated: 1985
County: San Diego County
APN: 5312601002
