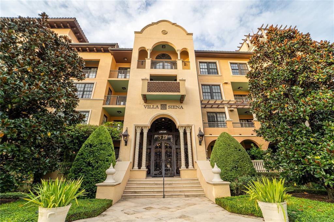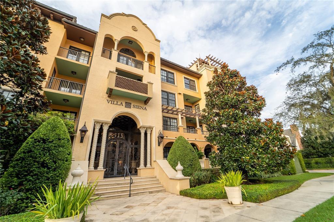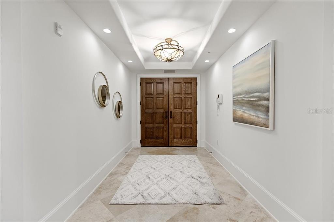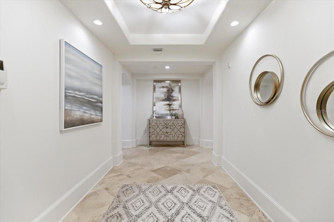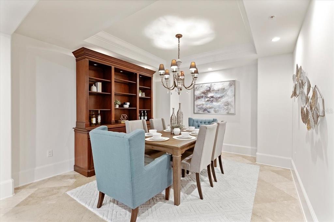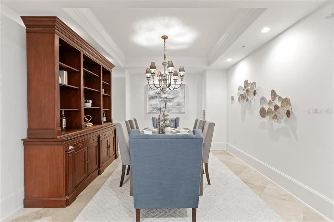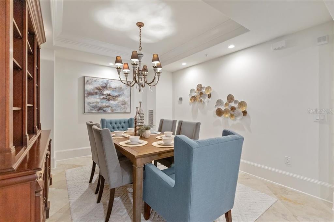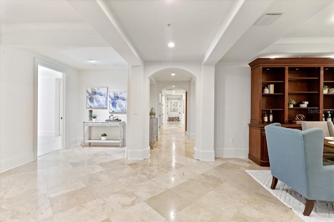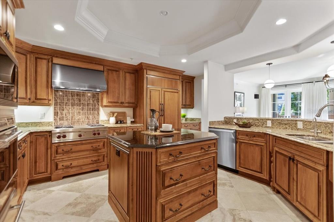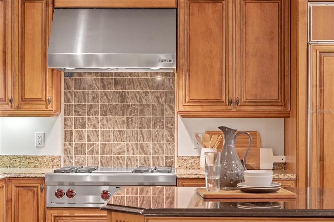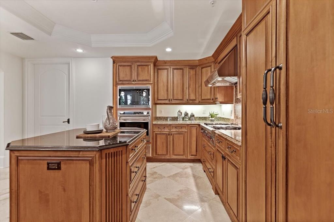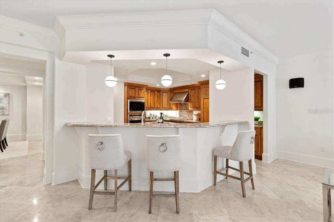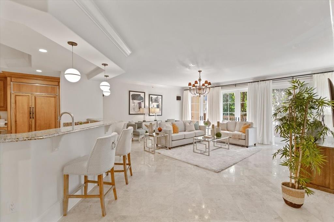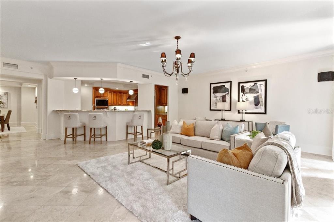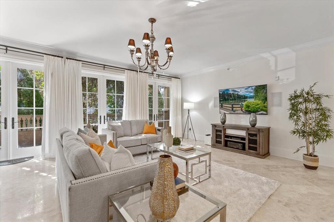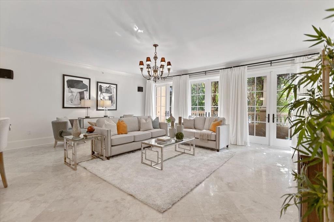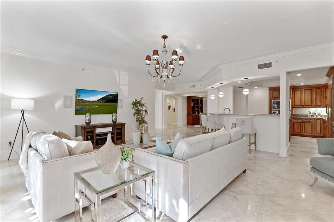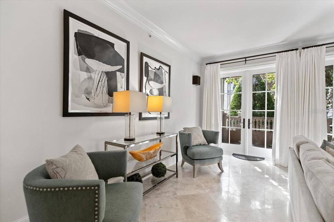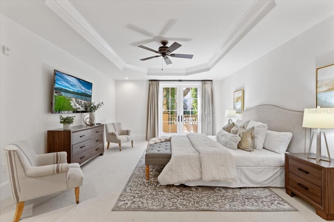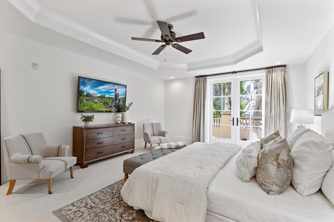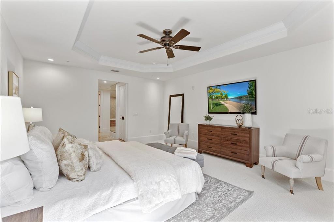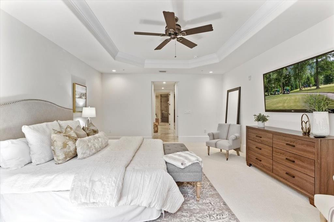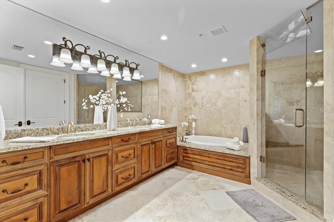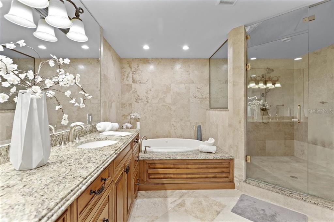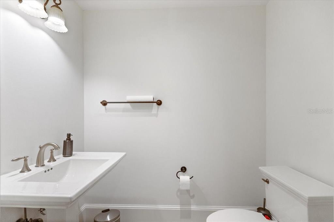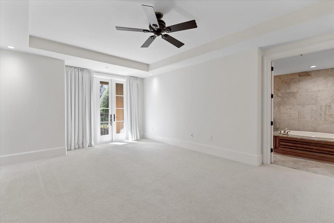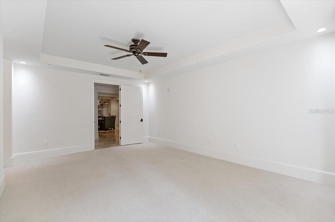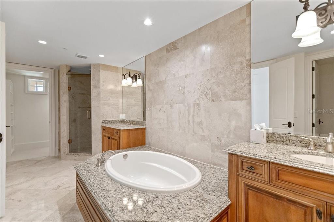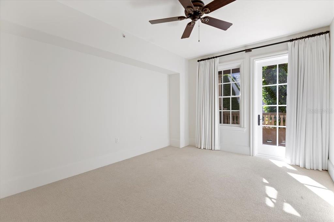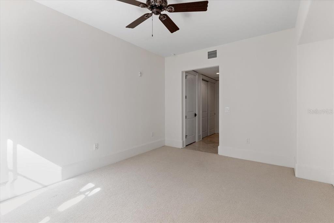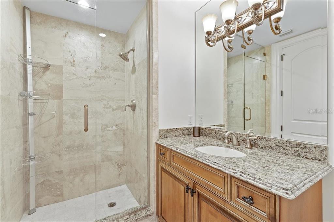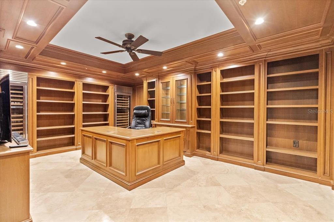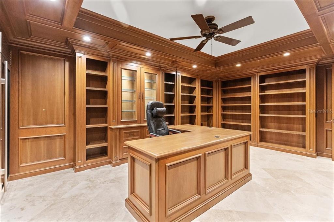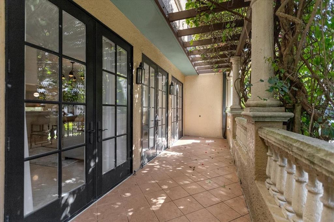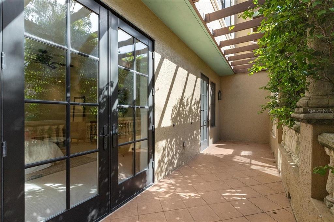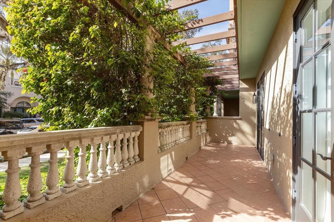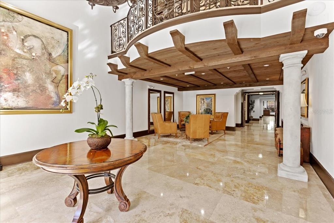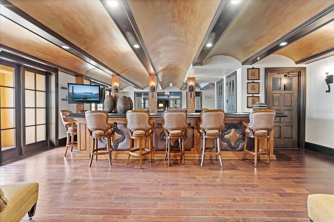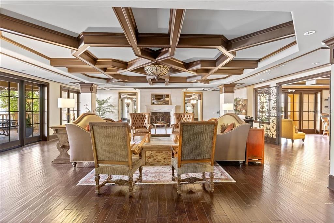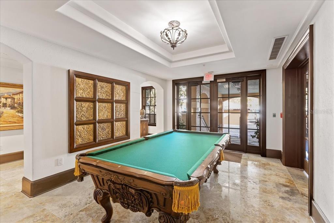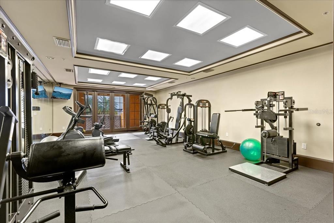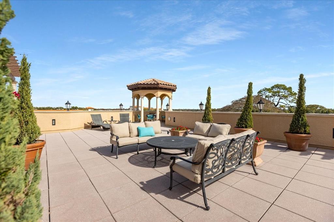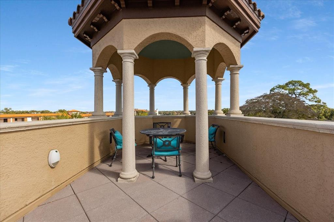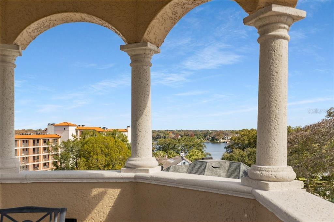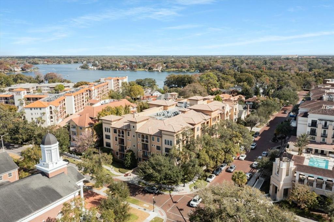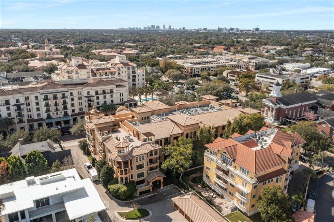315 E New England Ave #2, WINTER PARK, FL 32789
$2,100,000
Price3
Beds3.5
Baths3,276
Sq Ft.
Must see this gorgeous 1st floor condo (no elevator needed) in one of the best addresses right in the heart of downtown Winter Park. This easy maintenance condo boasts almost 3300 square feet and 2 additional balconies to enjoy. The chef’s kitchen has a Wolf gas range and upgraded stainless steel appliances and is very open to the huge great room with adjacent dining room, making this spacious and perfect for entertaining. The owner’s retreat is a private luxurious oasis with 2 large walk-in closets and large bath. The 2nd and 3rd bedrooms have en suite baths and generous closet space, too. There is also an office with beautiful wood built-ins and 2 large sub-zero wine refrigerators. Lastly but not least there are 2 garden terraces one off the great room and the other off the master bedroom. Villa Siena’s amenities include a party room, roof top lounge, 2 designated parking spaces in the underground parking garage, an air-conditioned storage unit and a well-equipped exercise room. With the Alfond Inn directly across the street and only a short 2 blocks to Park Avenue, Winter ‘s Parks finest restaurants and shops are all within a very short walking distance.
Property Details
Virtual Tour, Parking / Garage, Homeowners Association, School / Neighborhood
- Virtual Tour
- Virtual Tour
- Virtual Tour
- Parking Information
- Parking Features: Assigned
- Garage Spaces: 2
- Has Attached Garage
- Has Garage
- HOA Information
- Association Name: Villa Siena Condominium Association
- Has HOA
- Montly Maintenance Amount In Addition To HOA Dues: 0
- Association Fee Requirement: Required
- Association Approval Required Y/N: 1
- Monthly HOA Amount: 1646.08
- Association Fee: $19,753
- Association Fee Frequency: Annually
- Association Fee Includes: Escrow Reserves Fund, Insurance, Maintenance Structure, Maintenance Grounds, Management, Other, Pest Control, Security, Sewer, Trash, Water
- School Information
- Middle Or Junior High School: Audubon Park K-8
- High School: Winter Park High
Interior Features
- Bedroom Information
- # of Bedrooms: 3
- Bathroom Information
- # of Full Baths (Total): 3
- # of Half Baths (Total): 1
- Laundry Room Information
- Laundry Features: Laundry Room
- Other Rooms Information
- Additional Rooms: Den/Library/Office,Formal Dining Room Separate,Inside Utility,Storage Rooms
- # of Rooms: 8
- Heating & Cooling
- Heating Information: Central
- Cooling Information: Central Air
- Interior Features
- Interior Features: Ceiling Fans(s), Crown Molding, High Ceilings, Master Bedroom Main Floor, Solid Surface Counters, Stone Counters, Tray Ceiling(s), Walk-in Closet(s), Window Treatments
- Appliances: Convection Oven, Dishwasher, Disposal, Electric Water Heater, Microwave, Range, Refrigerator, Water Filtration System
- Flooring: Carpet, Travertine
Exterior Features
- Building Information
- Construction Materials: Block
- Roof: Tile
- Exterior Features
- Exterior Features: Balcony, French Doors, Irrigation System, Lighting, Rain Gutters, Storage
Multi-Unit Information
- Multi-Family Financial Information
- Total Annual Fees: 19753.00
- Total Monthly Fees: 1646.08
- Multi-Unit Information
- Unit Number YN: 0
- Furnished: Unfurnished
Utilities, Taxes / Assessments, Lease / Rent Details, Location Details
- Utility Information
- Water Source: Public
- Sewer: Public Sewer
- Utilities: BB/HS Internet Available, Cable Available, Electricity Connected, Public, Street Lights
- Tax Information
- Tax Annual Amount: $22,425.46
- Tax Year: 2021
- Lease / Rent Details
- Lease Restrictions YN: 0
- Location Information
- Directions: From I-4, East on Fairbanks Avenue. Left on Park Avenue. Right on New England. Building is located directly across from Alfond Inn.
Property / Lot Details
- Property Features
- Universal Property Id: US-12095-N-072230876900020-S-2
- Waterfront Information
- Waterfront Feet Total: 0
- Water View Y/N: 0
- Water Access Y/N: 0
- Water Extras Y/N: 0
- Property Information
- CDD Y/N: 0
- Homestead Y/N: 0
- Property Type: Residential
- Property Sub Type: Condominium
- Zoning: R-4
- Land Information
- Total Acreage: 1/2 to less than 1
- Lot Information
- Lot Size Acres: 0.63
- Road Surface Type: Brick
- Lot Size Square Meters: 2556 Misc. Information, Subdivision / Building, Agent & Office Information
- Miscellaneous Information
- Third Party YN: 0
- Building Information
- MFR_BuildingNameNumber: VILLA SIENNA
- Information For Agents
- Non Rep Compensation: 1%
Listing Information
- Listing Information
- Buyer Agency Compensation: 2.5
- Previous Status: Active
- Backups Requested YN: 1
- Listing Date Information
- Days to Contract: 11
- Status Contractual Search Date: 2022-02-15
- Listing Price Information
- Calculated List Price By Calculated Sq Ft: 641.03
Home Information
- Green Information
- Green Verification Count: 0
- Direction Faces: South
- Home Information
- Living Area: 3276
- Living Area Units: Square Feet
- Living Area Source: Public Records
- Living Area Meters: 304.35
- Building Area Units: Square Feet
- Foundation Details: Basement, Slab
- Stories Total: 4
- Levels: One
Community Information
- Condo Information
- Floor Number: 1
- Condo Land Included Y/N: 1
- Condo Fees: 0
- Community Information
- Community Features: Deed Restrictions, Sidewalks, Wheelchair Access
- Pets Allowed: Yes
- Max Pet Weight: 25
Schools
Public Facts
Beds: 3
Baths: 4
Finished Sq. Ft.: 3,276
Unfinished Sq. Ft.: —
Total Sq. Ft.: 3,276
Stories: —
Lot Size: —
Style: Condo/Co-op
Year Built: 2008
Year Renovated: 2008
County: Orange County
APN: 302207876900020
