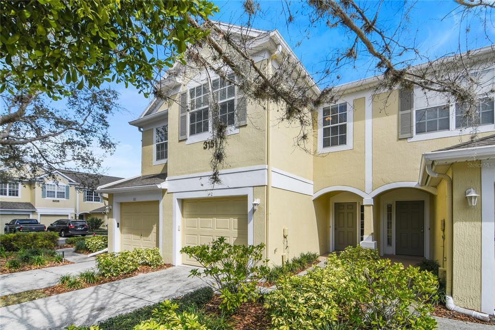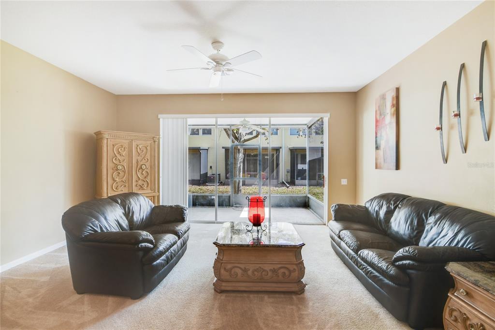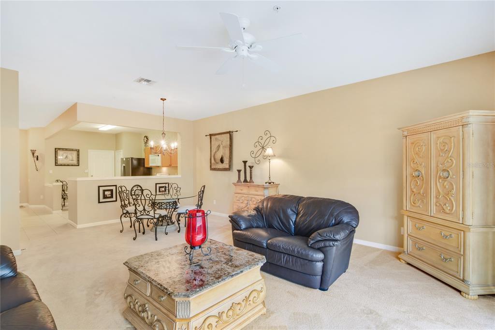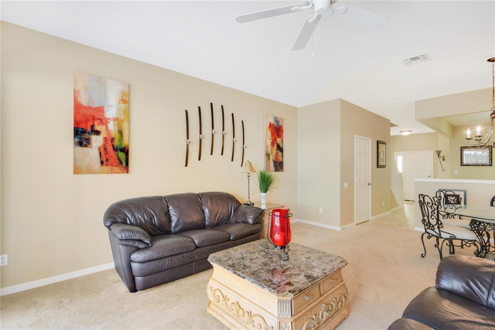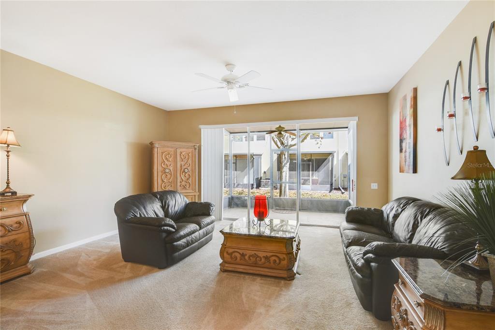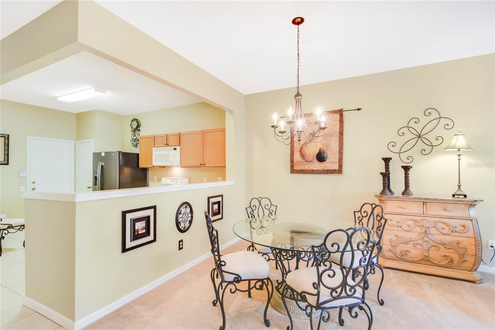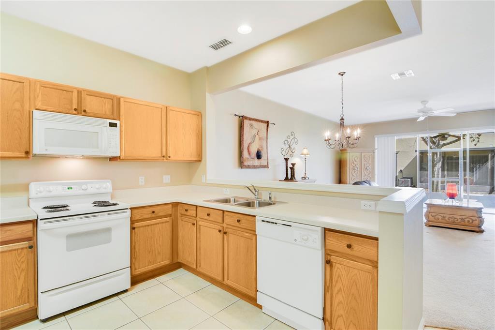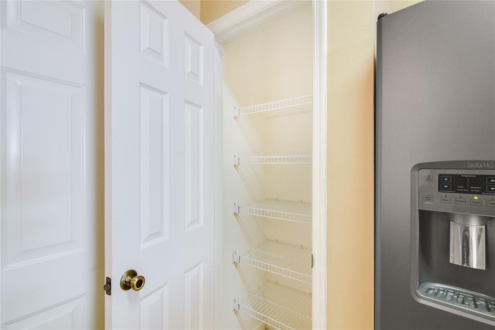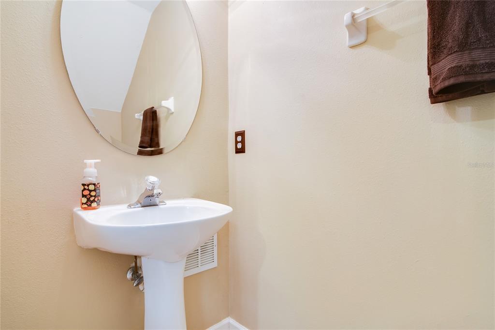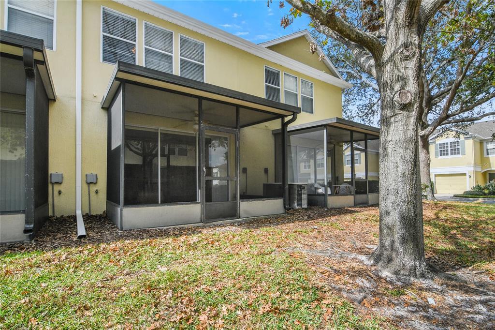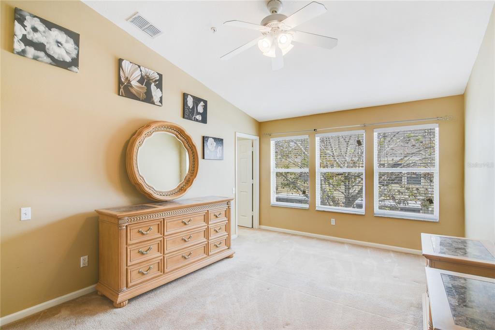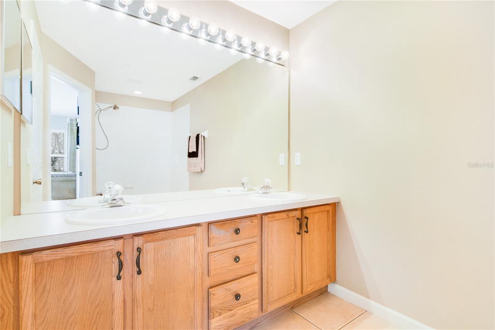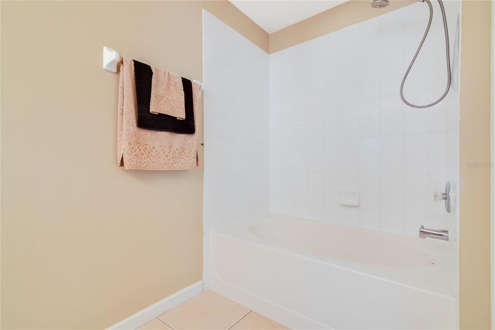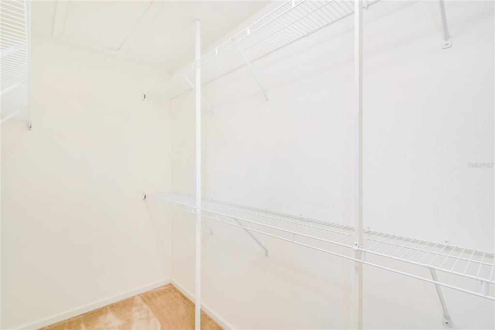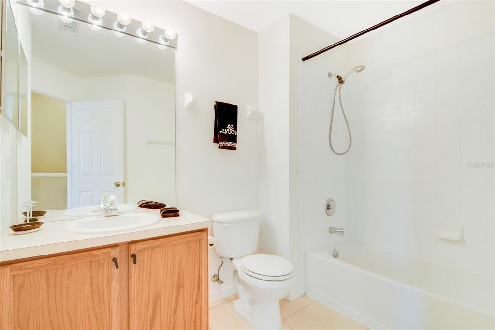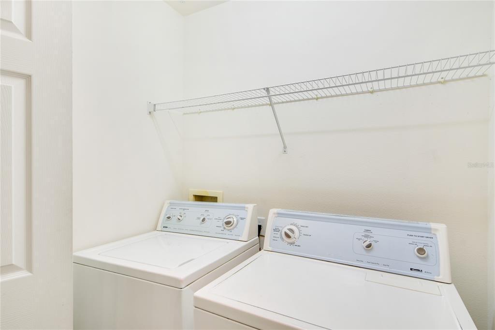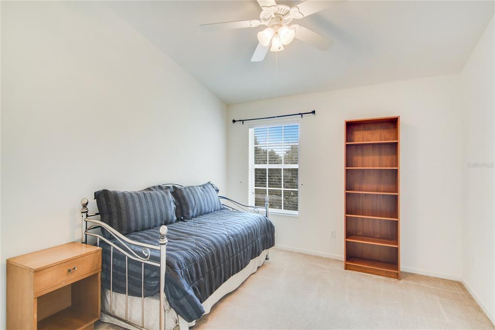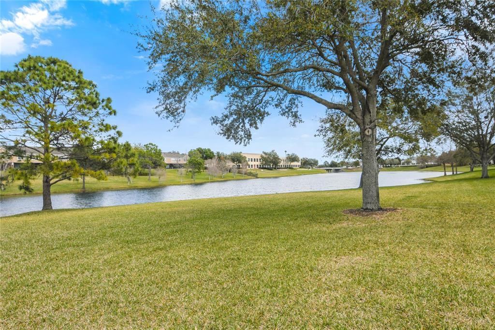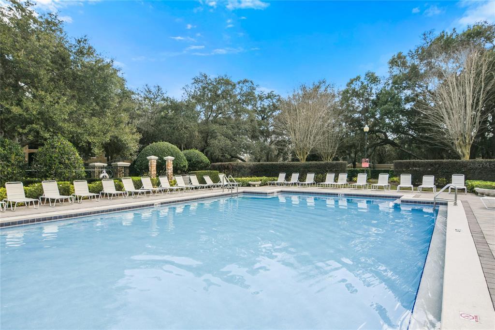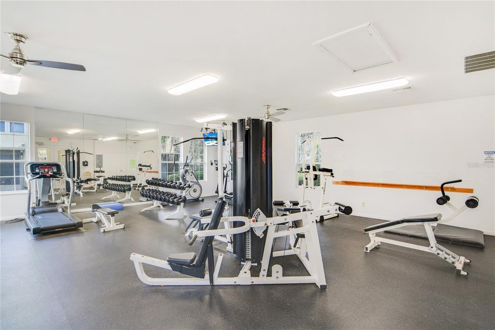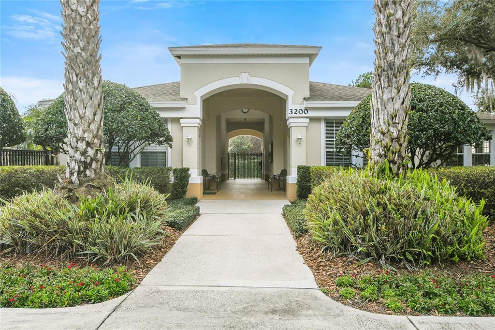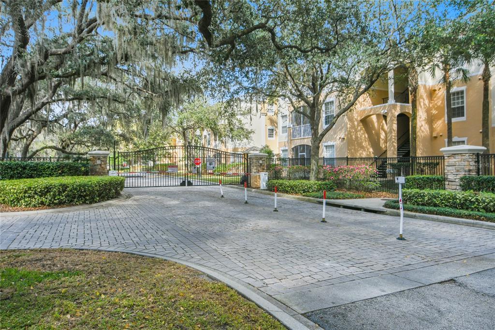3151 Sinclair St #102, ORLANDO, FL 32835
$319,000
Price3
Beds2.5
Baths1,682
Sq Ft.
Great Location!!! Spacious, Bright, Large, MOVE-IN CONDITION, 2 Story Home with a GARAGE, Located in the beautiful gated community, Vistas at Stonebridge Commons. This meticulously maintained unit comes FURNISHED, has a full sized washer/dryer and newer stainless fridge!!! Three bedrooms and 2 1/2 baths. Open floor plan with combo Family/Dining Room and a screened porch! Large Primary Suite with walk-in closet, en suite bath, has separate water closet and a soaking tub! The 2 additional bedrooms located upstairs share a large hall bath. Roomy closets, laundry closet, linen closet, pantry in the kitchen. The unit has an attached 1 car garage with a large custom upper storage shelf!!! The community is gated for your privacy and security, offers a pool with restrooms, workout facility, a small lake, sidewalks, mature landscaping with large trees. The home has just been pressure washed and is in the process of being painted by the HOA once colors are selected.
Property Details
Virtual Tour, Parking / Garage, Homeowners Association, Utilities
- Virtual Tour
- Virtual Tour
- Parking Information
- Garage Spaces: 1
- Has Attached Garage
- Has Garage
- HOA Information
- Association Name: Home River Group/Dean Garrow
- Has HOA
- Montly Maintenance Amount In Addition To HOA Dues: 0
- Association Fee Requirement: Required
- Association Approval Required Y/N: 1
- Monthly HOA Amount: 198.86
- Association Amenities: Clubhouse, Fitness Center, Gated
- Association Fee: $198.86
- Association Fee Frequency: Monthly
- Association Fee Includes: Pool, Maintenance Structure, Maintenance Grounds, Pool, Recreational Facilities
- Utility Information
- Water Source: Public
- Sewer: Public Sewer
- Utilities: Cable Available, Electricity Available, Phone Available, Public, Water Available
Interior Features
- Bedroom Information
- # of Bedrooms: 3
- Bathroom Information
- # of Full Baths (Total): 2
- # of Half Baths (Total): 1
- Other Rooms Information
- # of Rooms: 5
- Heating & Cooling
- Heating Information: Central, Electric, Exhaust Fan
- Cooling Information: Central Air
- Interior Features
- Interior Features: Ceiling Fans(s), Dormitorio Principal Arriba
- Appliances: Dishwasher, Disposal, Dryer, Microwave
- Flooring: Carpet, Tile
Exterior Features
- Building Information
- Construction Materials: Block
- Roof: Shingle
- Exterior Features
- Exterior Features: Irrigation System
Multi-Unit Information
- Multi-Family Financial Information
- Total Annual Fees: 4402.32
- Total Monthly Fees: 366.86
- Multi-Unit Information
- Unit Number YN: 0
Taxes / Assessments, Lease / Rent Details, Location Details, Misc. Information
- Tax Information
- Tax Annual Amount: $1,335
- Tax Year: 2021
- Lease / Rent Details
- Lease Restrictions YN: 1
- Location Information
- Directions: Use GPS and enter 3151 Sinclair Street
- Miscellaneous Information
- Third Party YN: 1
Property / Lot Details
- Property Features
- Universal Property Id: US-12095-N-012328821004102-S-102
- Waterfront Information
- Waterfront Feet Total: 0
- Water View Y/N: 0
- Water Access Y/N: 0
- Water Extras Y/N: 0
- Property Information
- CDD Y/N: 0
- Homestead Y/N: 1
- Property Type: Residential
- Property Sub Type: Condominium
- Property Condition: Completed
- Zoning: AC-2
- Lot Information
- Lot Size Acres: 0.02
- Road Surface Type: Asphalt
- Lot Size Square Meters: 95
Listing Information
- Listing Information
- Buyer Agency Compensation: 2.5
- Previous Status: Pending
- Home Warranty YN: No
- Listing Date Information
- Status Contractual Search Date: 2022-02-27
- Listing Price Information
- Calculated List Price By Calculated Sq Ft: 189.66
Home Information
- Green Information
- Green Verification Count: 0
- Direction Faces: West
- Home Information
- Living Area: 1682
- Living Area Units: Square Feet
- Living Area Source: Estimated
- Living Area Meters: 156.26
- Building Area Units: Square Feet
- Foundation Details: Slab
- Stories Total: 2
- Levels: Two
- Security Features: Gated Community, Smoke Detector(s)
Community Information
- Condo Information
- Floor Number: 1
- Monthly Condo Fee Amount: 168
- Condo Land Included Y/N: 0
- Condo Fees Term: Monthly
- Condo Fees: 168
- Community Information
- Community Features: Fitness Center, Gated, Pool, Sidewalks
- Pets Allowed: Yes
- Max Pet Weight: 25
- Management: Full Time Subdivision / Building, Agent & Office Information
- Building Information
- MFR_BuildingNameNumber: 102
- Information For Agents
- Non Rep Compensation: 1%
Schools
Public Facts
Beds: 3
Baths: 3
Finished Sq. Ft.: 1,682
Unfinished Sq. Ft.: —
Total Sq. Ft.: 1,682
Stories: —
Lot Size: —
Style: Condo/Co-op
Year Built: 2002
Year Renovated: 2002
County: Orange County
APN: 282301821004102
