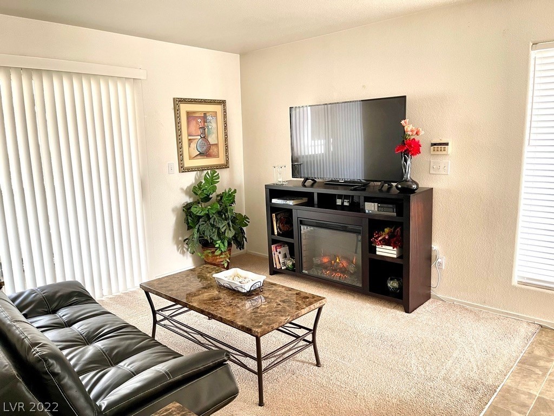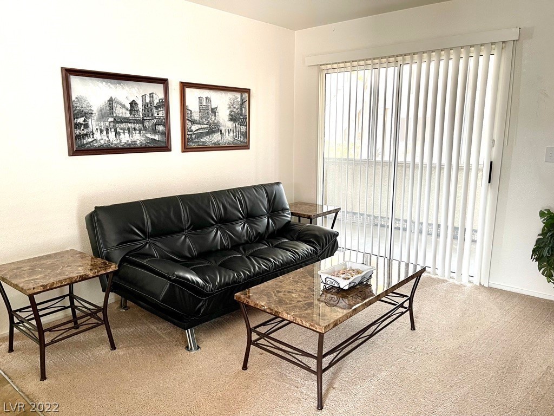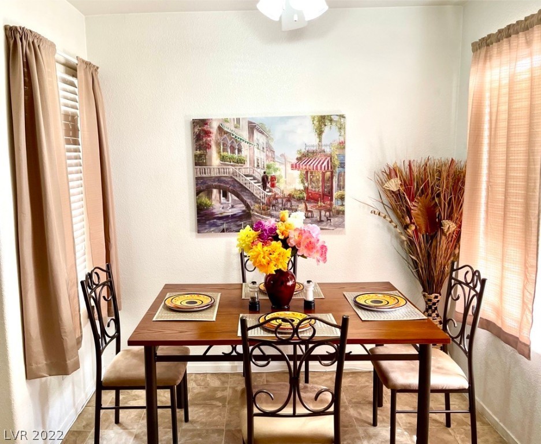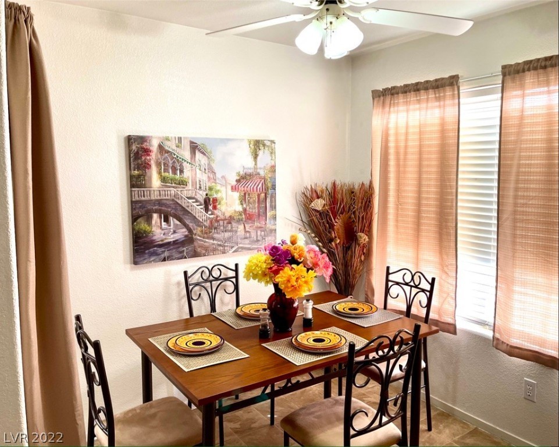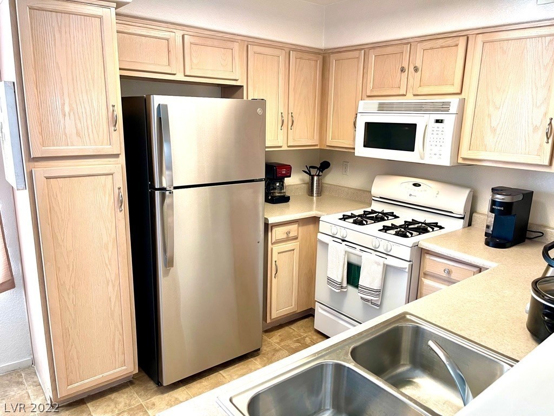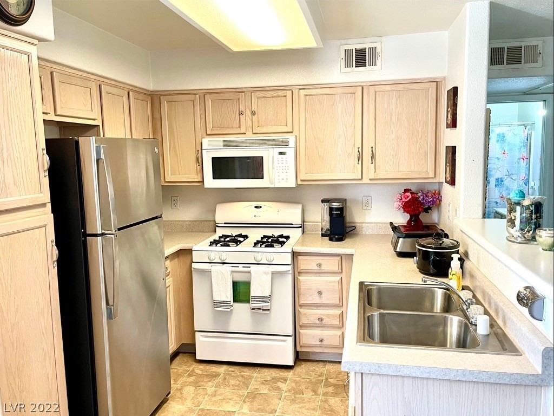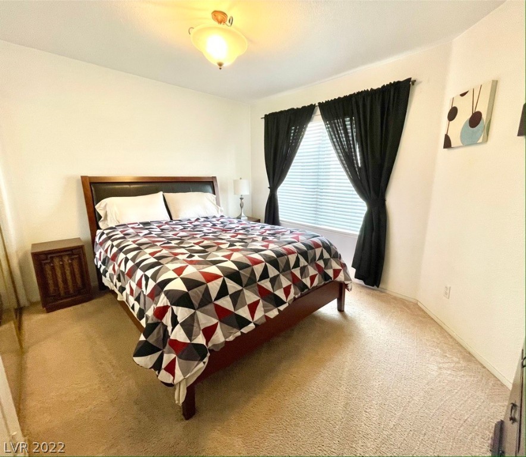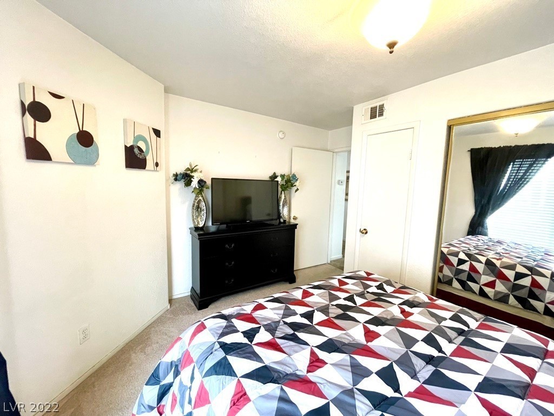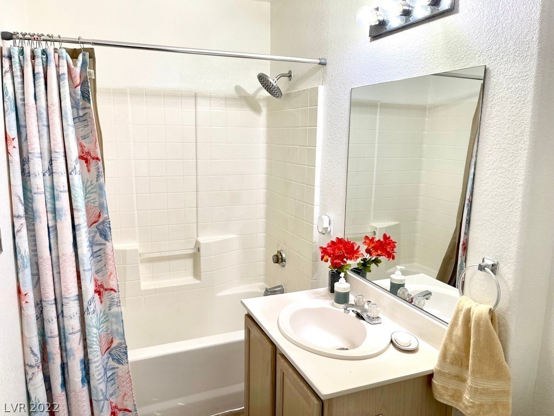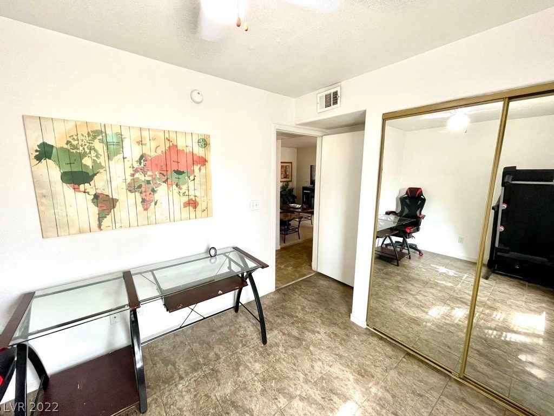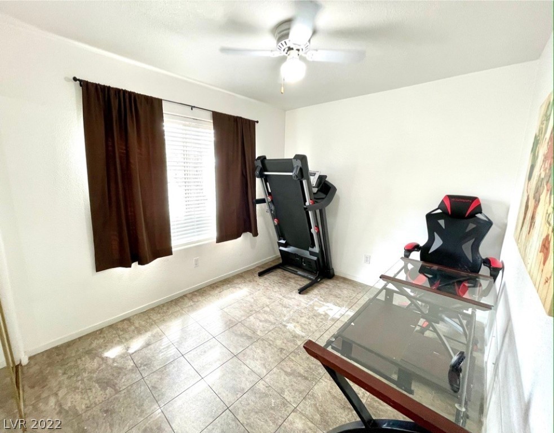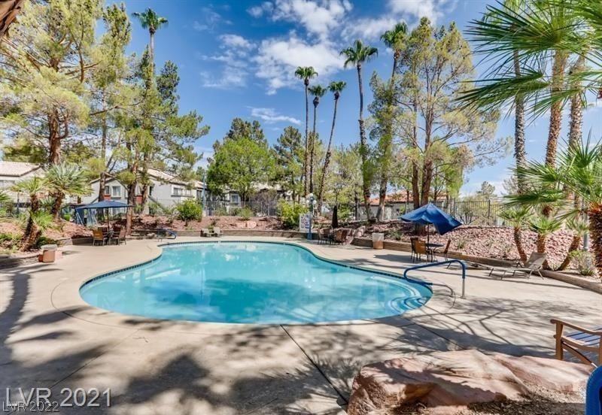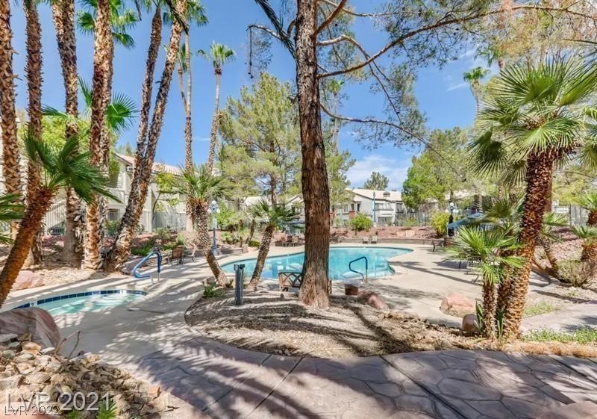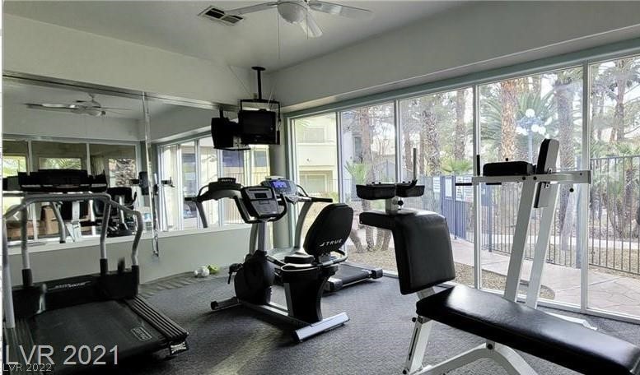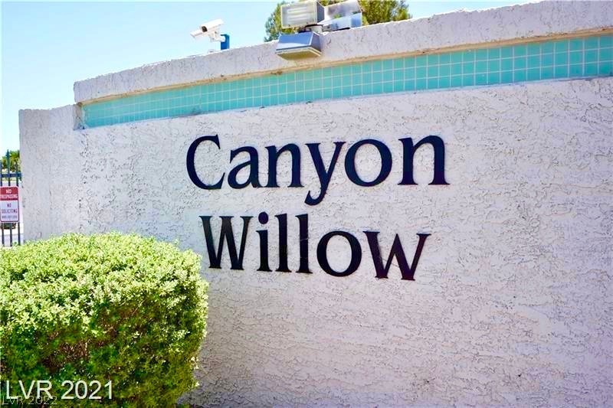3190 Tarpon Dr #101, Las Vegas, NV 89120
$185,000
Price2
Beds1
Baths705
Sq Ft.
Welcome Home! Charming 2 Bed, First Floor Unit nestled within this Beautifully Gated Community in Canyon Willow! Fully furnished and available for immediate move-in! Living Room has a newer convertible couch, coffee and end-tables complete with an aesthetic remote control fireplace and 55" HDTV. Soothing designed Kitchen complete w/ Kitchenware, Appliances and a pleasant nook area! Double Sink w/ new pipes and garbage disposal. Cozy Primary Bath with new satin nickel shower head. Primary Bedroom with new queen-size bed set, end tables and a 45" TV. Guest bedroom comes with a computer table, gaming chair and a treadmill. Patio is equipped with solar screen for privacy and comfort. Perfect ambience for enjoying the outdoors & relaxing to calm sunsets. Washer and Dryer just year old. A/C recently serviced! A Cozy Gem with tranquil space to relax and call Home!
Property Details
Virtual Tour, Homeowners Association, School / Neighborhood, Taxes / Assessments
- Virtual Tour
- Virtual Tour
- HOA Information
- Has Home Owners Association
- Association Name: Canyon Willow
- Association Fee: $214
- Monthly
- Association Fee Includes: Association Management, Common Areas, Maintenance Grounds, Sewer, Security, Taxes, Trash, Water
- Association Amenities: Clubhouse, Fitness Center, Gated, Pool, Spa/Hot Tub
- School
- Elementary School: French Doris,French Doris
- Middle Or Junior School: Cannon Helen C.
- High School: Del Sol HS
- Tax Information
- Annual Amount: $418
Interior Features
- Bedroom Information
- # of Bedrooms Possible: 2
- Bathroom Information
- # of Full Bathrooms: 1
- Room Information
- # of Rooms (Total): 6
- Laundry Information
- Features: Laundry Closet, Main Level
- Fireplace Information
- Has Fireplace
- # of Fireplaces: 1
- Features: Electric, Free Standing, Living Room
- Equipment
- Appliances: Dryer, Disposal, Gas Range, Microwave, Refrigerator, Washer
- Interior Features
- Window Features: Blinds
- Flooring: Carpet, Linoleum, Vinyl
- Other Features: Bedroom on Main Level, Ceiling Fan(s), Master Downstairs
Parking / Garage
- Garage/Carport Information
- Has Carport
- # of Carport Spaces: 1
- Parking
- Features: Assigned, Covered, Detached Carport, Guest
Exterior Features
- Building Information
- Year Built Details: RESALE
- Roof Details: Tile
- Exterior Features
- Exterior Features: Patio, Sprinkler/Irrigation
- Patio And Porch Features: Covered, Patio
- Security Features: Pre Wired, Gated Community
- Pool Information
- Pool Features: Community
Utilities
- Utility Information
- Utilities: Underground Utilities
- Electric: Photovoltaics None
- Sewer: Public Sewer
- Water Source: Public
- Heating & Cooling
- Has Cooling
- Cooling: Central Air, Electric
- Has Heating
- Heating: Central, Gas
Property / Lot Details
- Lot Information
- Lot Features: Drip Irrigation/Bubblers, Desert Landscaping, Landscaped, < 1/4 Acre
- Property Information
- Direction Faces: East
- Resale
- Zoning Description: Multi-Family
Location Details
- Community Information
- Community Features: Pool
- Location Information
- Distance To Sewer Comments: Public
- Distance To Water Comments: Public
Schools
Public Facts
Beds: 1
Baths: 1
Finished Sq. Ft.: 705
Unfinished Sq. Ft.: —
Total Sq. Ft.: 705
Stories: 1
Lot Size: —
Style: Condo/Co-op
Year Built: 1994
Year Renovated: 1994
County: Clark County
APN: 16225612218
