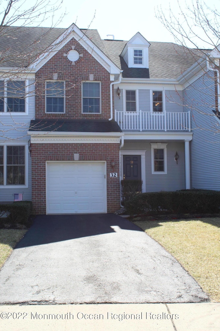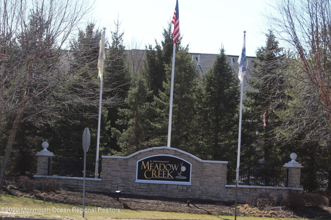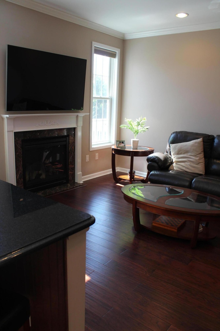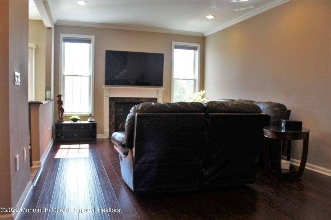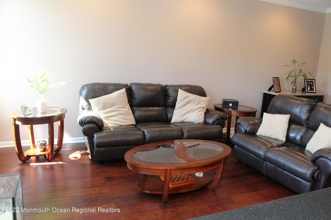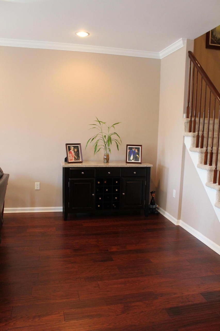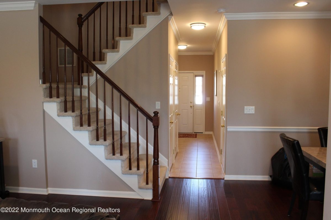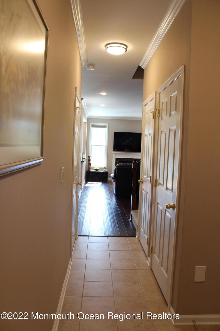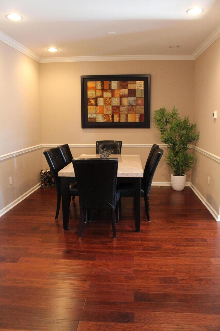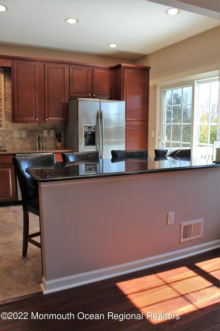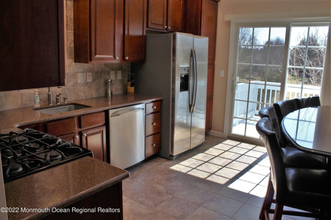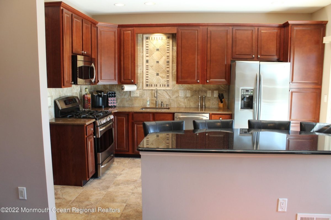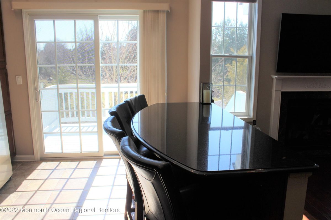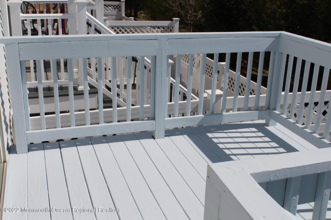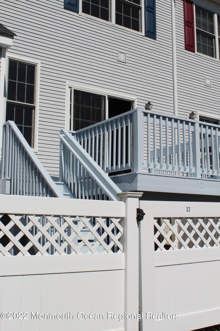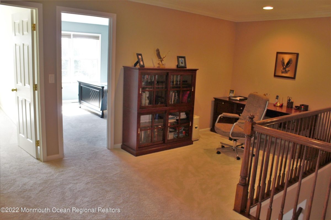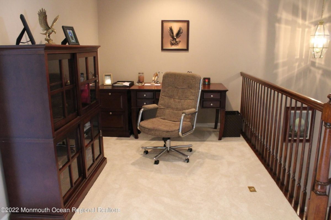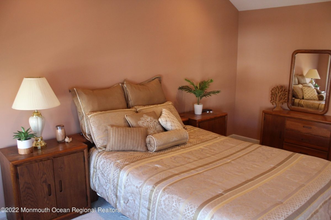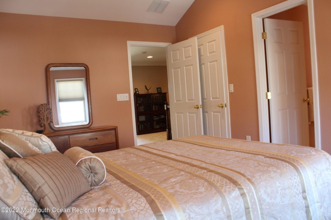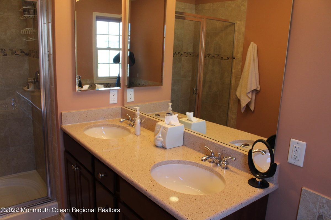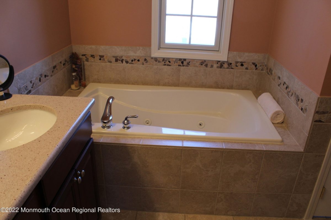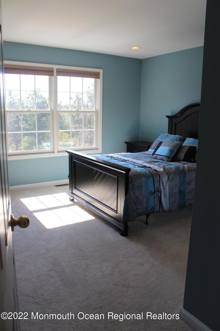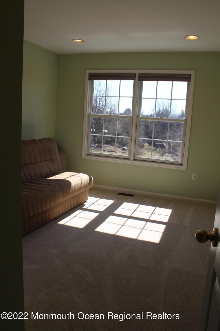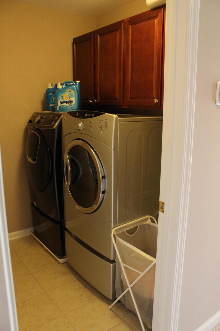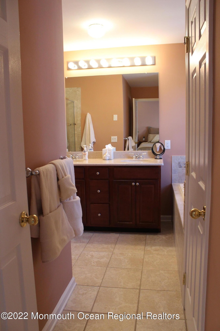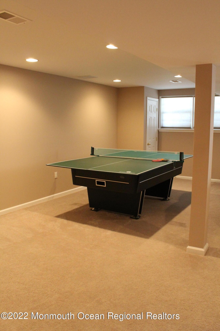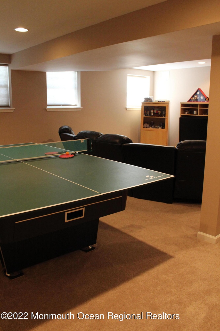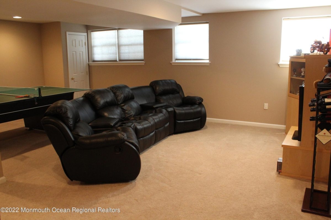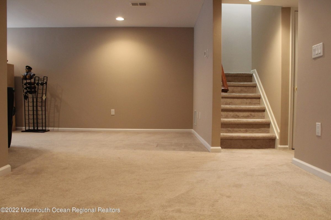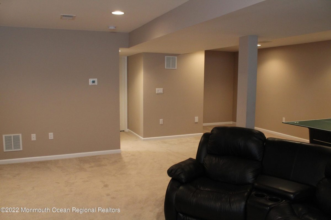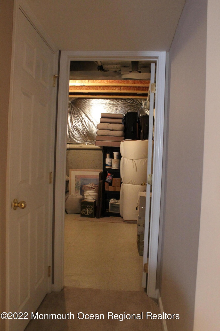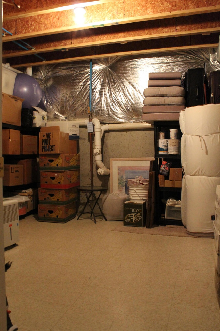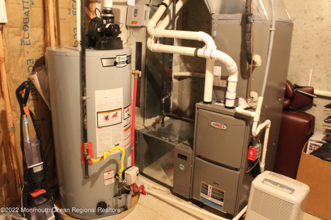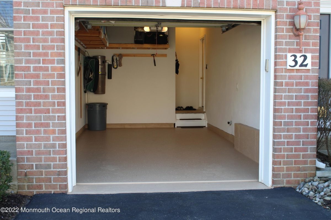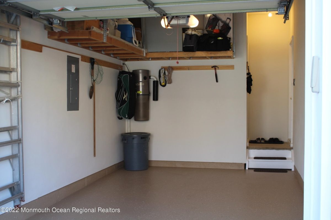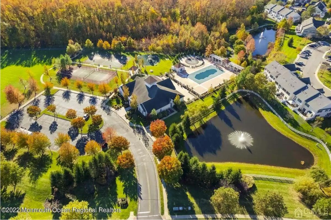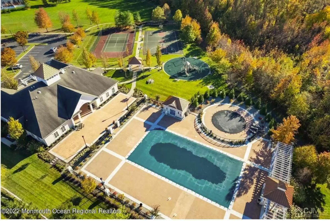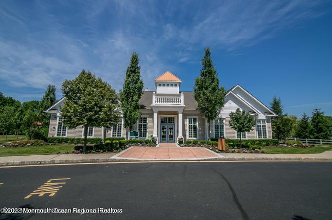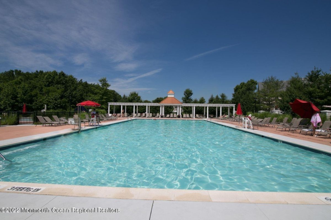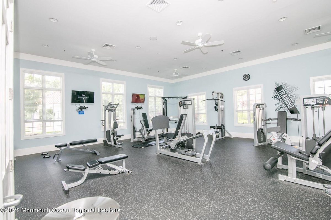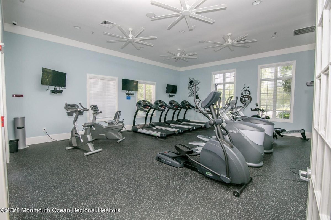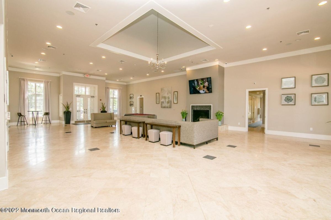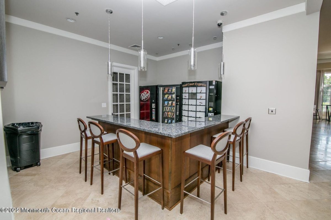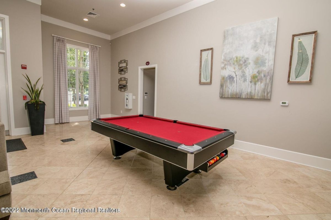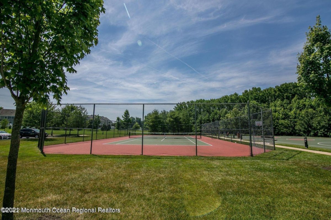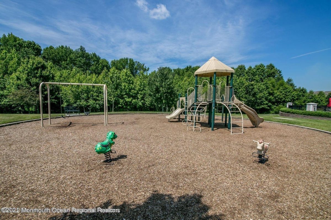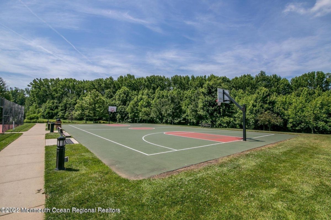32 Demarest Dr, Manalapan, NJ 07726
$569,900
Price3
Beds2.5
Baths1,875
Sq Ft.
This meticulously maintained home has it all! Welcome to your freshly painted, 3 bedroom, 3 bath townhouse quietly nestled in the sought after Meadow Creek community. The many upgrades include rich crown molding, 9 ft ceilings, central vac on all 3 levels, exquisitely hard wood floors, an open den/office loft, beautiful Mediterranean style kitchen; with 42'' Maple cabinetry, gorgeous tile and granite, and stainless steel GE profile appliances, a spacious finished basement! New HVAC, hot water heater, garbage disposal!Newly painted deck, on this premium lot. Freshly painted garage w/ overhead storage. Enjoy the many amenities that this Development has to offer; Pool, 2 Gym, Tennis, Basketball Field & much more. Minutes from major roadways, shopping & schools.
Property Details
Interior Features
- Bedroom Information
- Master Bedroom Features: W/W Carpet Flooring, Full Bath, Walk-In Closet
- Bathroom Information
- # of Baths (Total): 2.1
- # of Baths (Full): 2
- Bath (Full) Level: 1, 2
- # of Baths (1/2): 1
- Master Bath Features: Ceramic Tile, Granite Flooring, Shower Stall, Tub
- # of Level 1 Baths: 1
- # of Level 2 Baths: 2
- Room Information
- # of Rooms: 8
- Rooms: Basement Room, Bath (Full), Bedroom, Dining Room, Kitchen, Living Room, Loft, Master Bath, Master Bedroom, Utility
- Dining Room Features: Wood Flooring
- Foyer Features: Wood Flooring
- Kitchen Features: Eat-In, Wood Flooring, Granite Counter, Newer, Sliding Door
- Living Room Features: Gas Fireplace, Wood Flooring
- Interior Features
- Insulated Doors, Insulated Windows
- # of Levels: 2
- # of Fireplaces: 1
- Has Fireplace
- Flooring: Other (See Remarks)
- Balcony, Bonus Room, Ceilings (9+ Ft. 1st Floor), Dec Molding, Den, Fitness, Loft, Recessed Light
- AC Units, Ceiling Fan(s), Central Vacuum, Counter Top Range, Dishwasher, Dryer, Garage Door Opener, Light Fixtures, Microwave, Refrigerator, Stove, Washer
- Heating & Cooling: Central Air
- Basement Information
- Finished, Full, Heated
- Has Basement
- Basement Room Level: Basement
Parking / Garage, Exterior Features, Multi-Unit Information, Homeowners Association
- Parking Information
- # of Car Garage: 1
- Parking: Asphalt
- Garage: Attached, Storage Above
- Has Garage
- Exterior Features
- Balcony, Basketball Court, Deck, Fence, Outdoor Lighting, Patio, Rec Area, Storage, Swimming, Swing Set, Tennis Court
- Has Pool
- Pool: Common, Fenced, In Ground, Pool House
- Roof: Shingled
- Siding: Brick, Vinyl
- Multi-Unit Information
- Common Elements: Association, Basketball Court, Clubhouse, Community Room, Exercise Room, Jogging Path, Landscaping, Playground, Pool, Professional Management, Swimming, Tennis Court
- Fee Includes: Common Area, Lawn Maintenance, Management Fees, Pool, Rec Facility, Snow Removal
- Management Type: Owner/Association
- HOA Information
- Has HOA
- Association Fee: $300
- Association Fee Payment Frequency: Monthly
School / Neighborhood, Utilities, Location Details
- School Information
- Elementary School: Taylor Mills
- Middle School: Manalapan - Englshtwn
- High School: Manalapan
- Utility Information
- Heat Fuel: Forced Air, Natural Gas
- Water Heater: Natural Gas
- Water/Sewer: Public Sewer
- Location Information
- Directions: From RT. 9 right on Gordons Corner Rd. right on Tennent Rd. left on Millhurst Rd. right on Village Rd. to Demarest Dr.
Taxes / Assessments
- Tax Information
- Tax ID: 28-00066-07-00130
- Tax Year: 2021
- Taxes: $8,898
- Assessment Information
- Total Assessment: $427,400
Property / Lot Details
- Property Information
- Allowable: Cats, Dogs, Rentals
- Lot Information
- Lot Description: Cul-de-Sac
- Lot: 130
- Zoning: Condo
- Water Information
- Waterview: No
- Waterfront: No
Listing Information
- Listing Information
- Ownership Type: Condominium ### Buyer's Agent Commission
- 2%
Schools
Public Facts
Beds: —
Baths: —
Finished Sq. Ft.: 1,816
Unfinished Sq. Ft.: —
Total Sq. Ft.: 1,816
Stories: —
Lot Size: 1,149 Sq. Ft.
Style: Single Family Residential
Year Built: 2009
Year Renovated: —
County: Monmouth County
APN: 2800066 0700130
