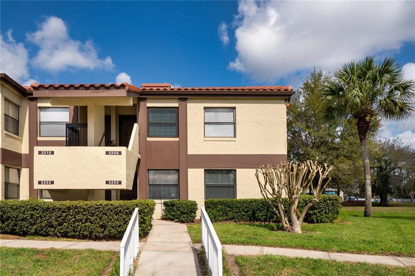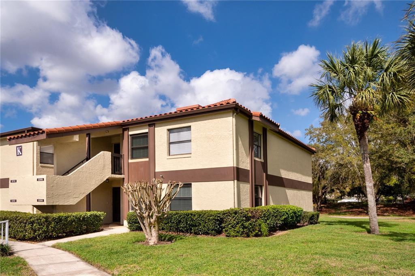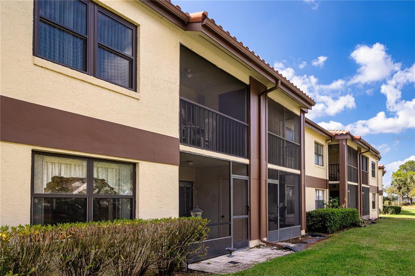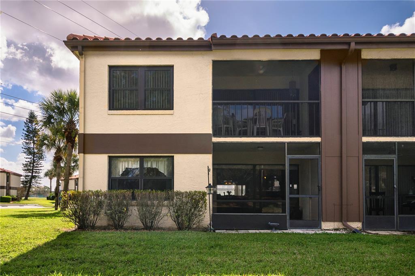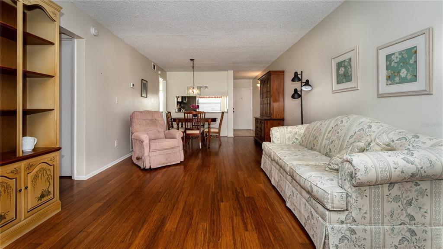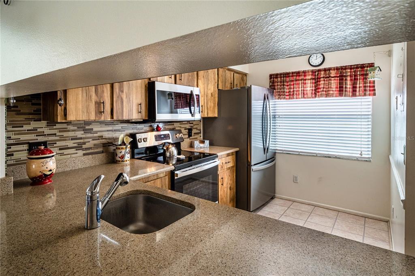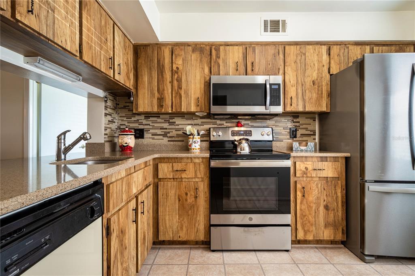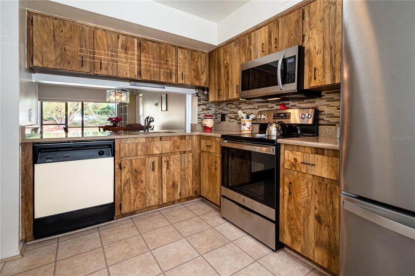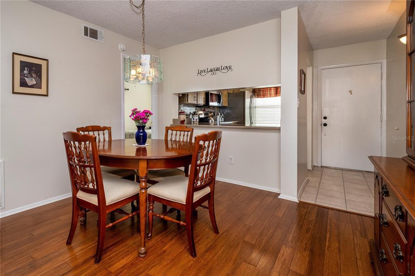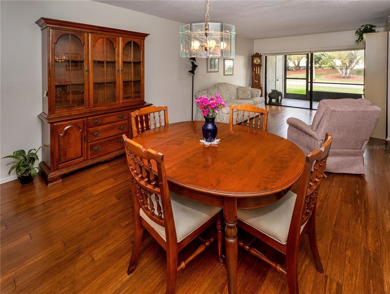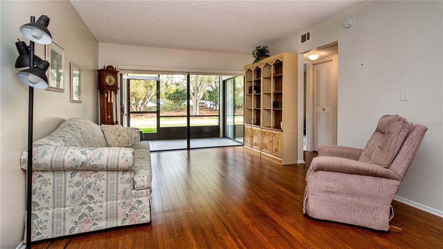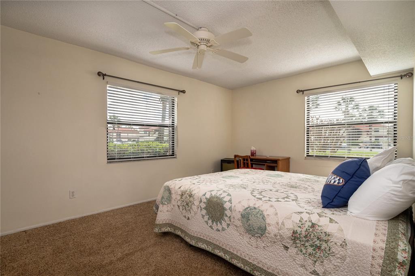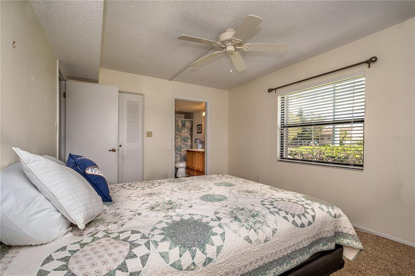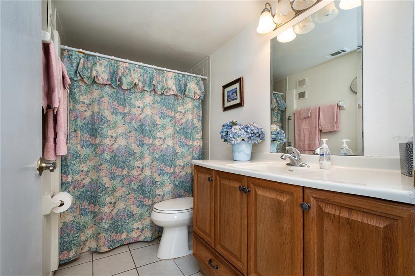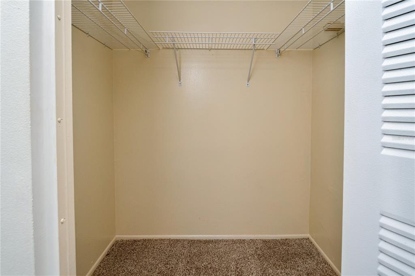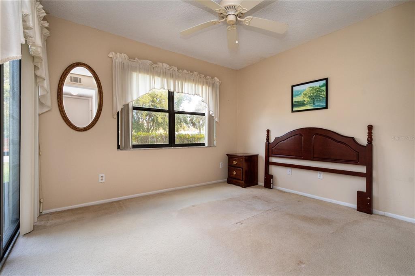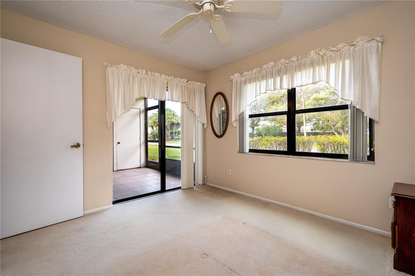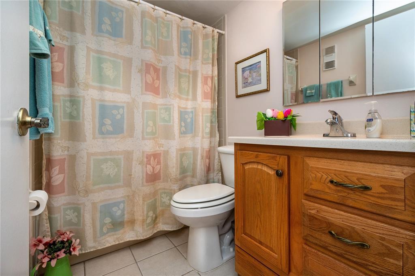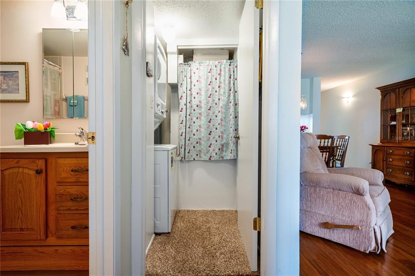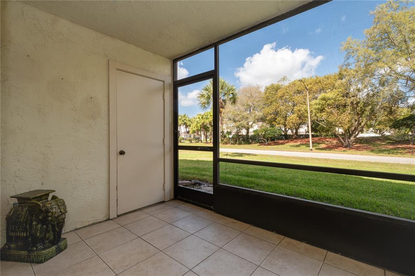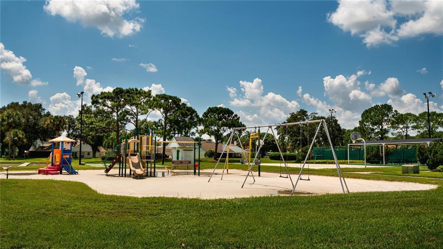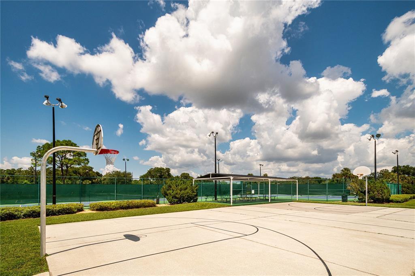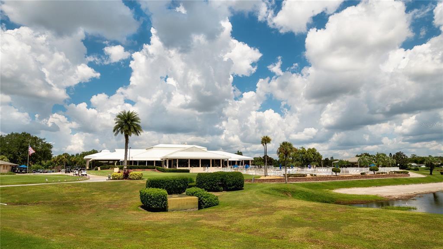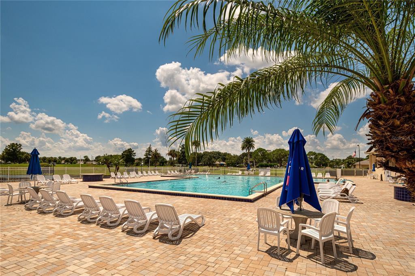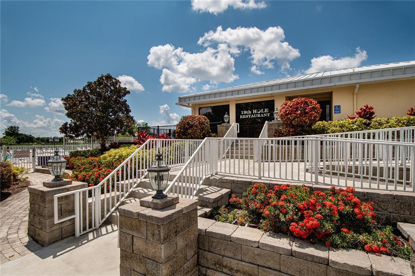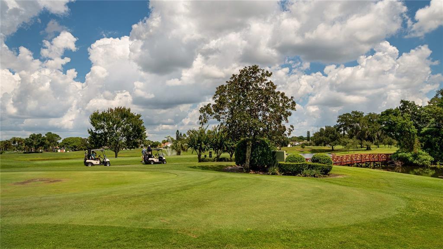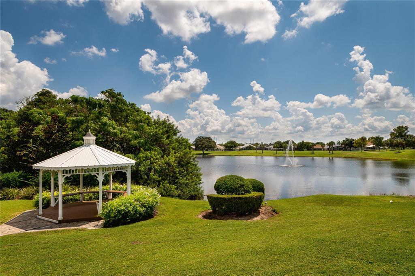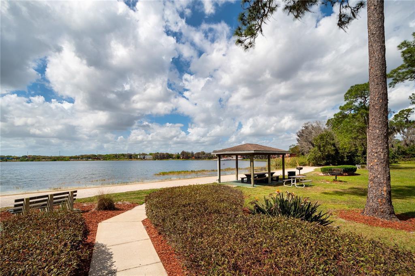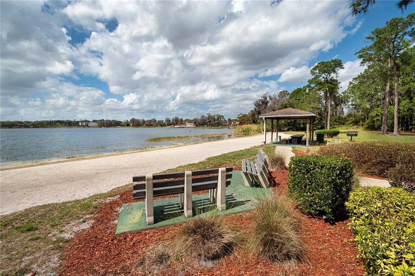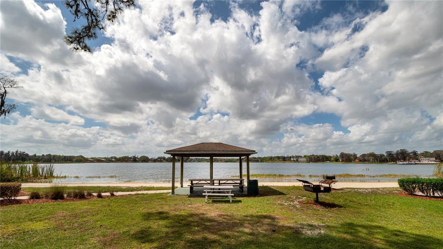3200 Candle Ridge Dr #104, ORLANDO, FL 32822
$190,000
Price2
Beds2
Baths914
Sq Ft.
*** Multiple offers received, deadline for highest and best is Frida 03/11/2022 @ Noon ***. Welcome to Ventura Country Club, a well-maintained golf/resort community, where this end unit, updated condo is ready for you to move right in! Layout features spacious great room in the heart of the home, kitchen in front, and two bedrooms (one back & one front). A/C replaced in 2021. Water heater is only 2 years old. Great room features wood laminate flooring; kitchen and baths are tiled (laminate tile in kitchen); bedrooms are carpeted. Kitchen boasts quartz counters, tiled backsplash, breakfast bar, and room to eat-in. Appliances included, and all are new within the last year (except for the dishwasher). Master suite is in the front of the home, just off the kitchen. Bedroom is bright and cheery, with room for a sitting area or desk. Here you’ll also find an ensuite bath (w/shower) and a walk-in closet. Convenient utility room has your stackable washer/dryer (included). Out back, you have screened lanai with access from both the living room and back bedroom. You’ll appreciate the storage closet here, as well as the pretty treed view (no rear neighbors).Ventura Country Club has a vast array of quality amenities. It is a 24-hour guard gated community with acres of lush gardens and ponds, all nicely maintained. Amenities within the County Club include an 18-hole Championship golf course, pro shop, lighted tennis/pickleball courts, Olympic size pool, clubhouse w/library, fitness center, banquet facilities, full-service restaurant and bar, a beach area on beautiful Lake Fredrica, bicycle paths and jogging trails, basketball court and a playground. Located just minutes from downtown and 6 miles north of Orlando International Airport with easy access to major highways, Central Florida's attractions and the ocean. This property would be great as a primary or secondary residence or as an income opportunity/investment. Come see all that this special home has to offer!
Property Details
Virtual Tour, Parking / Garage, Homeowners Association, School / Neighborhood
- Virtual Tour
- Virtual Tour
- Parking Information
- Parking Features: Assigned
- HOA Information
- Association Name: Sentry Mgt/Paula Butler
- Has HOA
- Montly Maintenance Amount In Addition To HOA Dues: 0
- Association Fee Requirement: Required
- Association Approval Required Y/N: 0
- Monthly HOA Amount: 375.00
- Association Amenities: Basketball Court, Clubhouse, Fitness Center, Gated, Golf Course, Playground, Pool, Recreation Facilities, Tennis Court(s)
- Association Fee: $375
- Association Fee Frequency: Monthly
- Association Fee Includes: Pool, Maintenance Structure, Maintenance Grounds, Recreational Facilities, Sewer, Water
- School Information
- Elementary School: Ventura Elem
- Middle Or Junior High School: Stonewall Jackson Middle
- High School: Colonial High
Interior Features
- Bedroom Information
- # of Bedrooms: 2
- Bathroom Information
- # of Full Baths (Total): 2
- Laundry Room Information
- Laundry Features: Inside
- Other Rooms Information
- Additional Rooms: Inside Utility
- # of Rooms: 6
- Heating & Cooling
- Heating Information: Central, Electric
- Cooling Information: Central Air
- Interior Features
- Interior Features: Ceiling Fans(s), Eat-in Kitchen, Living Room/Dining Room Combo, Open Floorplan, Split Bedroom, Stone Counters, Walk-in Closet(s), Window Treatments
- Window Features: Blinds, Window Treatments
- Appliances: Dishwasher, Disposal, Dryer, Microwave, Range, Refrigerator, Washer
- Flooring: Carpet, Laminate, Tile
- Building Elevator YN: 0
Exterior Features
- Building Information
- Construction Materials: Block
- Roof: Tile
- Exterior Features
- Patio And Porch Features: Covered, Rear Porch, Screened
- Exterior Features: Rain Gutters, Sidewalk, Sliding Doors, Storage
Multi-Unit Information
- Multi-Family Financial Information
- Total Annual Fees: 4500.00
- Total Monthly Fees: 375.00
- Multi-Unit Information
- Unit Number YN: 0
Utilities, Taxes / Assessments, Lease / Rent Details, Location Details
- Utility Information
- Water Source: Public
- Sewer: Public Sewer
- Utilities: Cable Available, Electricity Connected, Sewer Connected, Underground Utilities
- Tax Information
- Tax Annual Amount: $642.04
- Tax Year: 2021
- Lease / Rent Details
- Lease Restrictions YN: 1
- Location Information
- Directions: From SR 436 and Curry Ford Rd., head EAST on Curry Ford to RIGHT on Woodgate. Once through gate, continue to RIGHT on Lake Pointe to LEFT on Westridge to RIGHT on Candle Ridge. Unit is first on the RIGHT - Bldg K, Unit 3200.
Property / Lot Details
- Property Features
- Universal Property Id: US-12095-N-032330920101104-S-104
- Waterfront Information
- Water Body Name: LAKE FREDRICA
- Waterfront Feet Total: 0
- Water View Y/N: 0
- Water Access Y/N: 1
- Water Access Description: Lake
- Water Extras Y/N: 0
- Property Information
- CDD Y/N: 0
- Homestead Y/N: 1
- Property Type: Residential
- Property Sub Type: Condominium
- Accessibility Features: Grip-Accessible Features
- Zoning: PD/AN
- Land Information
- Vegetation: Mature Landscaping
- Lot Information
- Lot Size Acres: 2.24
- Road Surface Type: Paved
- Road Responsibility: Private Maintained Road
- Lot Size Square Meters: 9070 Misc. Information, Subdivision / Building, Agent & Office Information
- Miscellaneous Information
- Third Party YN: 1
- Building Information
- MFR_BuildingAreaTotalSrchSqM: 84.91
- MFR_BuildingNameNumber: K
- Information For Agents
- Non Rep Compensation: 1%
Listing Information
- Listing Information
- Buyer Agency Compensation: 3
- Previous Status: Active
- Backups Requested YN: 0
- Listing Date Information
- Days to Contract: 3
- Status Contractual Search Date: 2022-03-11
- Listing Price Information
- Calculated List Price By Calculated Sq Ft: 207.88
Home Information
- Green Information
- Green Verification Count: 0
- Direction Faces: South
- Home Information
- Living Area: 914
- Living Area Units: Square Feet
- Living Area Source: Public Records
- Living Area Meters: 84.91
- Building Area Total: 914
- Building Area Units: Square Feet
- Building Area Source: Public Records
- Foundation Details: Slab
- Stories Total: 2
- Levels: One
- Security Features: Gated Community, Smoke Detector(s)
Community Information
- Condo Information
- Floor Number: 1
- Condo Land Included Y/N: 0
- Community Information
- Community Features: Deed Restrictions, Fitness Center, Gated, Golf, Playground, Pool, Tennis Courts, Water Access
- Pets Allowed: Yes
- Max Pet Weight: 999
Schools
Public Facts
Beds: 2
Baths: 2
Finished Sq. Ft.: 914
Unfinished Sq. Ft.: —
Total Sq. Ft.: 914
Stories: —
Lot Size: —
Style: Condo/Co-op
Year Built: 1981
Year Renovated: 1985
County: Orange County
APN: 302303920101104
