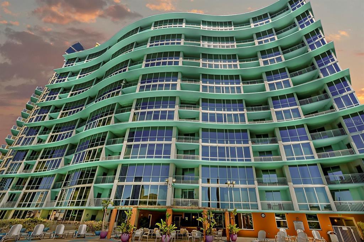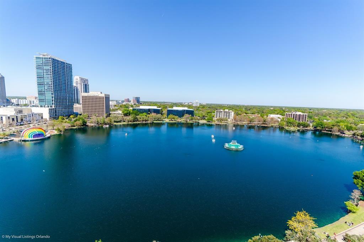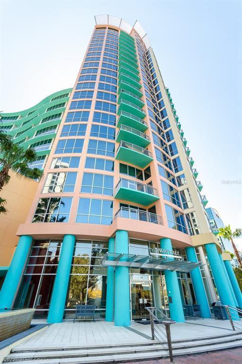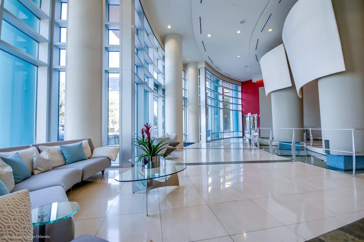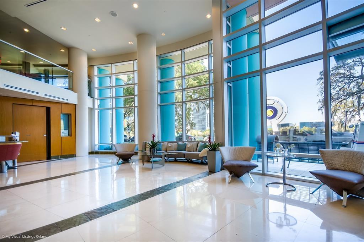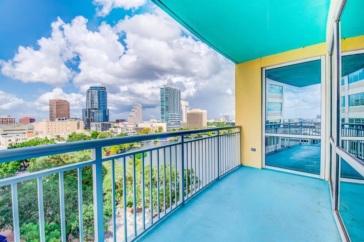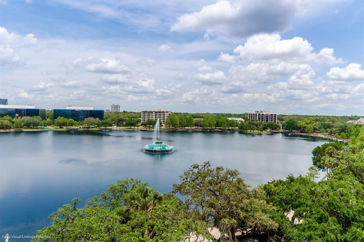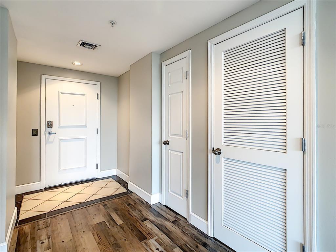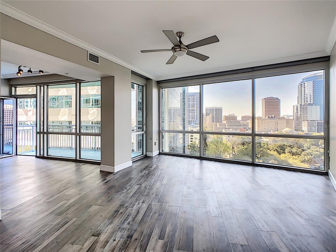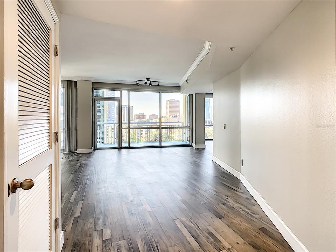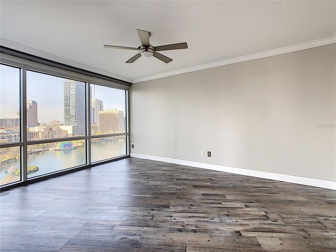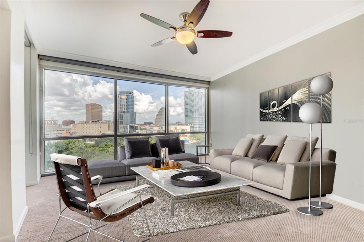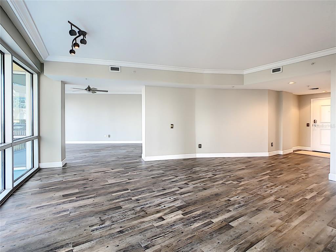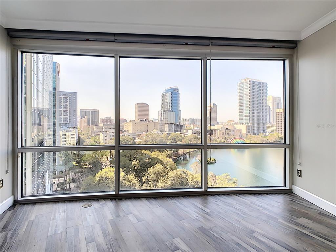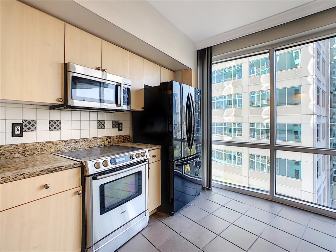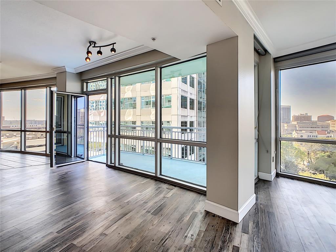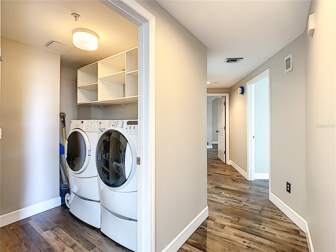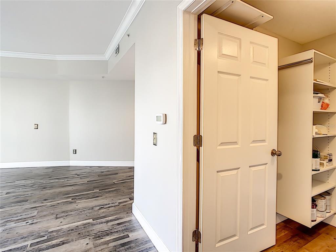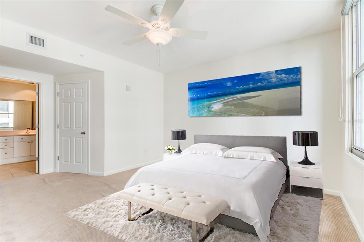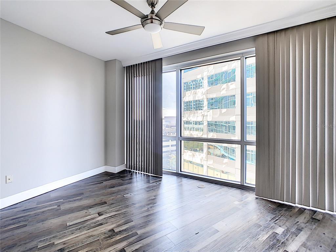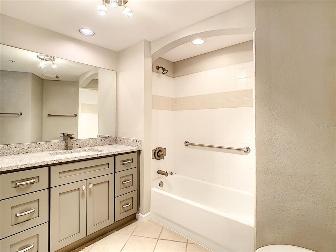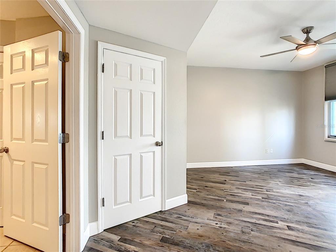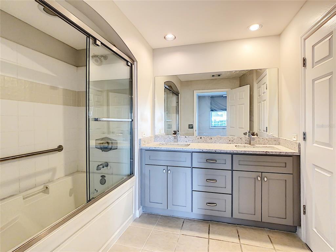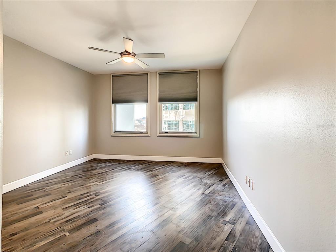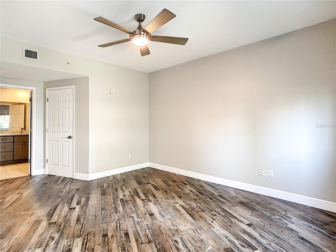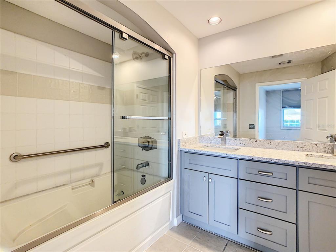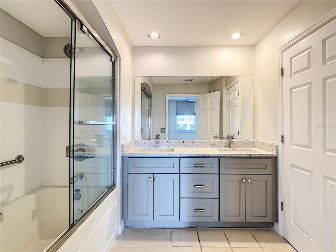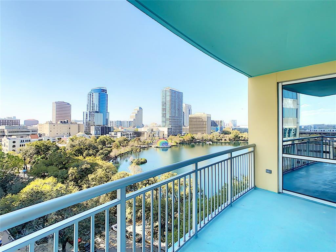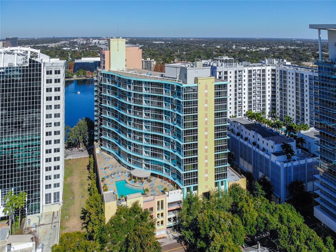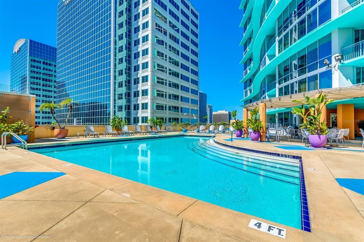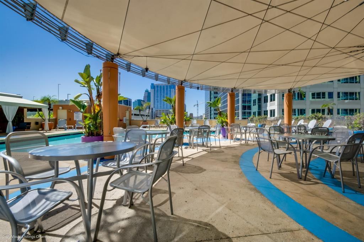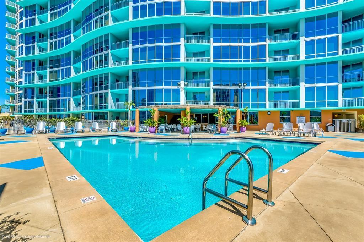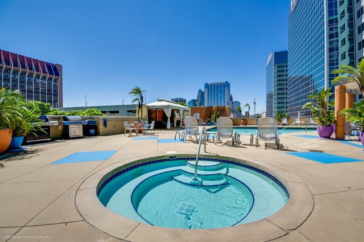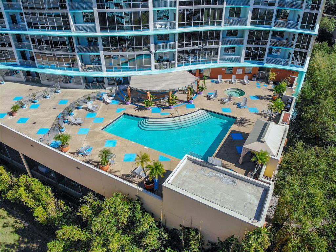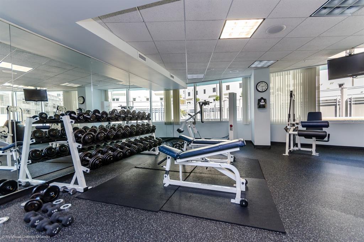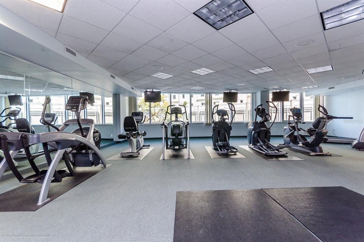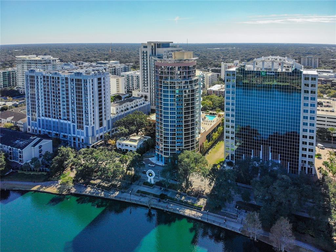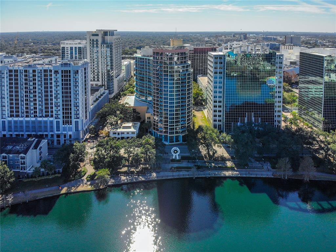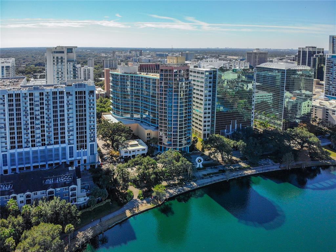322 E Central Blvd #1003, ORLANDO, FL 32801
$599,000
Price2
Beds2
Baths1,632
Sq Ft.
RARELY AVAILABLE! Epic Lake Eola View from this very popular tube unit with $50k in upgrades. There are only 3 tube units per floor, and the only that offer direct Lake Eola views. These are best views in Downtown Orlando. This oversized floor plan offers over 1,600 square feet of beautiful living space in the highly sought after Waverly high rise condo. This unit is located on the 10th floor and offers one of the largest kitchens in the building, complete with stainless steel appliances. This unique floor plan features 2 living areas offering flex space for dining, media room or office. The Waverly's amenities include a resort style salt water pool and hot tub with cabanas and grills, 2 gyms, front desk Concierge services and 24 hour security. The Waverly is located as close as you can get to Lake Eola Park, and right next to the Publix grocery store, Starbucks, shopping, dining, the Amway Center, Orlando City soccer stadium, and Dr. Phillips Performing Arts Center. Walk to dinner, movies, theatre, shopping and nightlife. Hurry, before this rarely available opportunity passes you by. Schedule a private tour of the building today. *Note: 2 Photos have virtual staging furniture prior to the renovation.
Property Details
Virtual Tour, Parking / Garage, Homeowners Association, Utilities
- Virtual Tour
- Virtual Tour
- Parking Information
- Garage Spaces: 1
- Has Garage
- HOA Information
- Association Name: Eufemia Roche
- Has HOA
- Montly Maintenance Amount In Addition To HOA Dues: 0
- Association Fee Requirement: Required
- Association Approval Required Y/N: 0
- Association Fee Frequency: Monthly
- Association Fee Includes: Maintenance Structure, Management, Trash
- Utility Information
- Water Source: Public
- Sewer: Public Sewer
- Utilities: Cable Available
Interior Features
- Bedroom Information
- # of Bedrooms: 2
- Bathroom Information
- # of Full Baths (Total): 2
- Other Rooms Information
- # of Rooms: 1
- Heating & Cooling
- Heating Information: Central
- Cooling Information: Central Air
- Interior Features
- Interior Features: Ceiling Fans(s)
- Appliances: Dishwasher, Range, Refrigerator
- Flooring: Carpet, Ceramic Tile
- Building Elevator YN: 1
Exterior Features
- Building Information
- Construction Materials: Other
- Roof: Other
- Exterior Features
- Exterior Features: Balcony
Multi-Unit Information
- Multi-Family Financial Information
- Total Annual Fees: 10044.00
- Total Monthly Fees: 837.00
- Multi-Unit Information
- Unit Number YN: 0
Taxes / Assessments, Lease / Rent Details, Location Details, Misc. Information
- Tax Information
- Tax Annual Amount: $7,883.36
- Tax Year: 2021
- Lease / Rent Details
- Lease Restrictions YN: 1
- Location Information
- Directions: 408 west towards Orlando, exit 11A towards Rosalind Ave, turn left onto South St, turn right onto S Rosalind Ave, turn right onto E Central Blvd, Waverly condo on your right.
- Miscellaneous Information
- Third Party YN: 1
Property / Lot Details
- Property Features
- Universal Property Id: US-12095-N-252229905701003-S-1003
- Waterfront Information
- Waterfront Feet Total: 0
- Water View Y/N: 0
- Water Access Y/N: 0
- Water Extras Y/N: 0
- Property Information
- CDD Y/N: 0
- Homestead Y/N: 0
- Property Type: Residential
- Property Sub Type: Condominium
- Zoning: AC-3A/T
- Lot Information
- Lot Size Acres: 0.65
- Road Surface Type: Brick
- Lot Size Square Meters: 2646
Listing Information
- Listing Information
- Buyer Agency Compensation: 2.25
- Listing Date Information
- Status Contractual Search Date: 2022-02-19
- Listing Price Information
- Calculated List Price By Calculated Sq Ft: 367.03
Home Information
- Green Information
- Green Verification Count: 0
- Direction Faces: North
- Home Information
- Living Area: 1632
- Living Area Units: Square Feet
- Living Area Source: Public Records
- Living Area Meters: 151.62
- Building Area Units: Square Feet
- Foundation Details: Stem Wall
- Stories Total: 19
- Levels: One
Community Information
- Condo Information
- Floor Number: 10
- Monthly Condo Fee Amount: 837
- Condo Land Included Y/N: 0
- Condo Fees Term: Monthly
- Condo Fees: 837
- Community Information
- Community Features: Pool, Sidewalks
- Pets Allowed: Yes
- Max Pet Weight: 999 Subdivision / Building, Agent & Office Information
- Building Information
- MFR_BuildingNameNumber: WAVERLY/1003
- Information For Agents
- Non Rep Compensation: 0%
Schools
Public Facts
Beds: 2
Baths: 2
Finished Sq. Ft.: 1,632
Unfinished Sq. Ft.: —
Total Sq. Ft.: 1,632
Stories: —
Lot Size: —
Style: Condo/Co-op
Year Built: 2001
Year Renovated: 2001
County: Orange County
APN: 292225905701003
