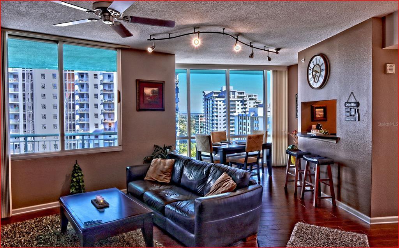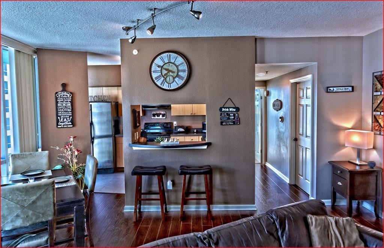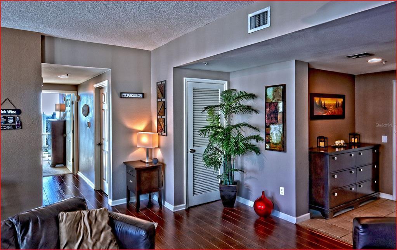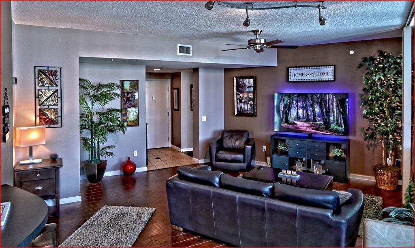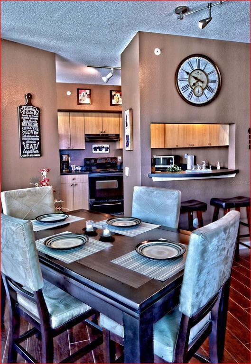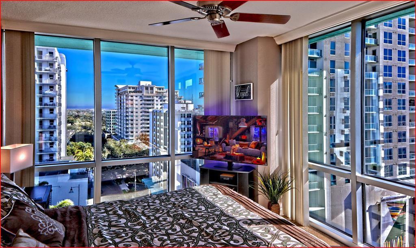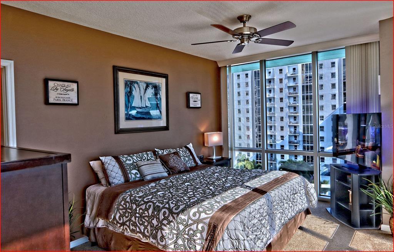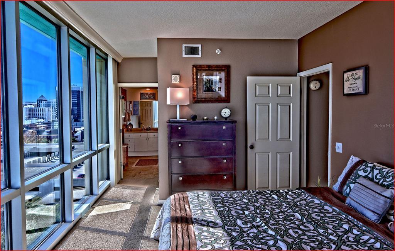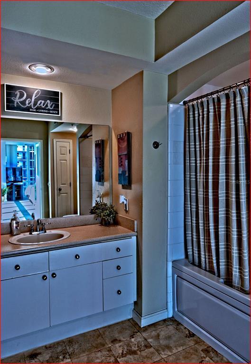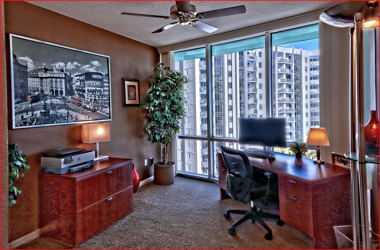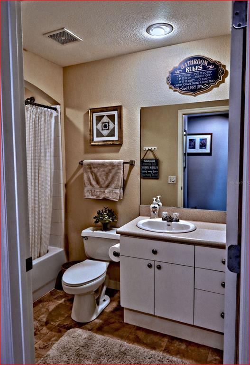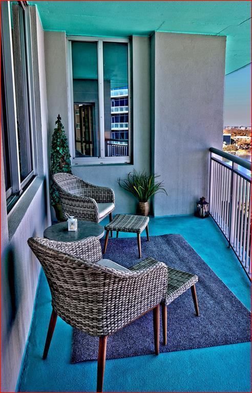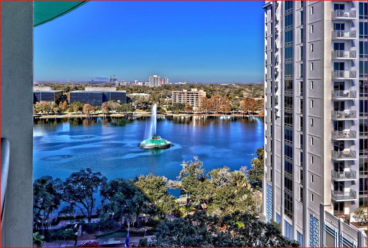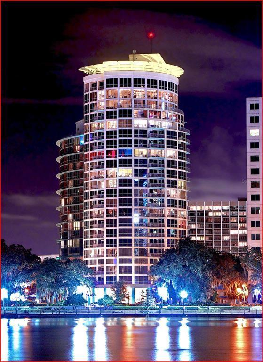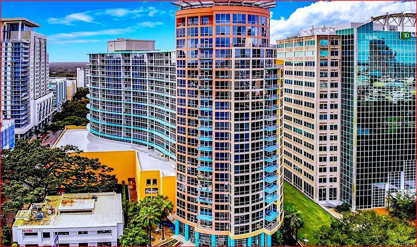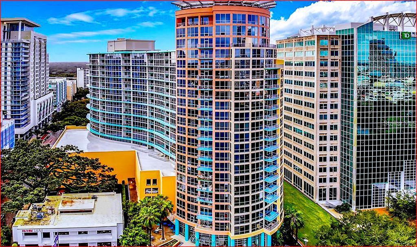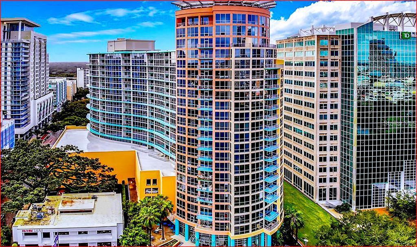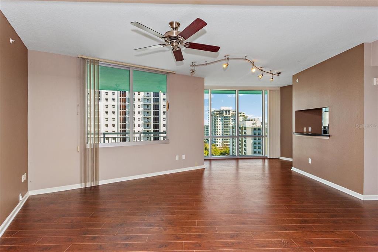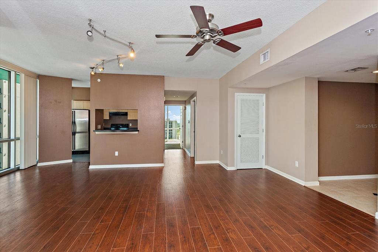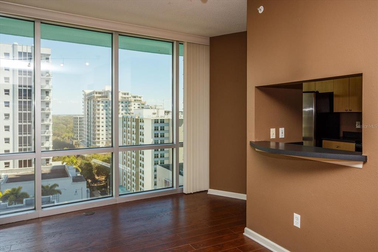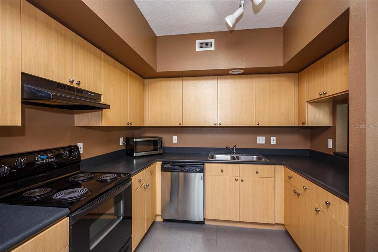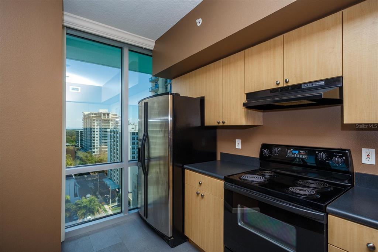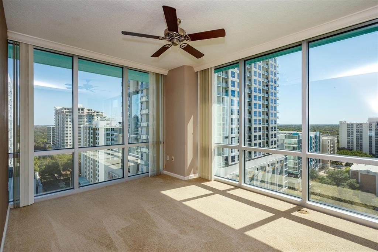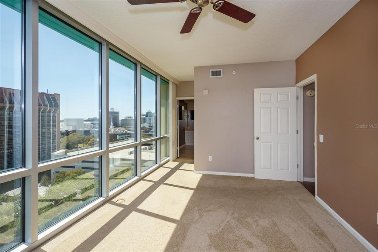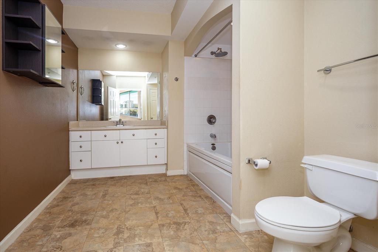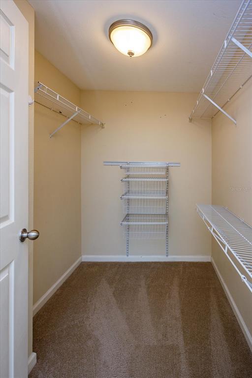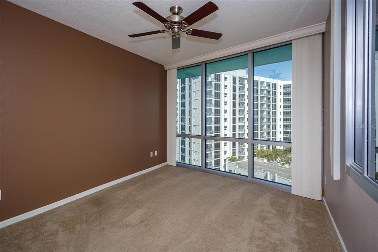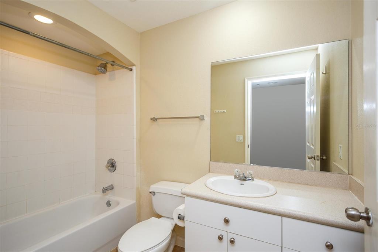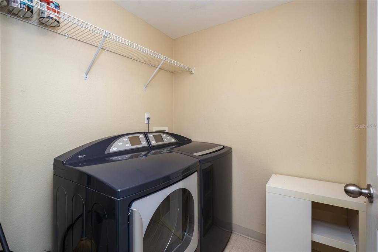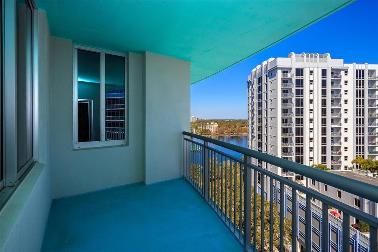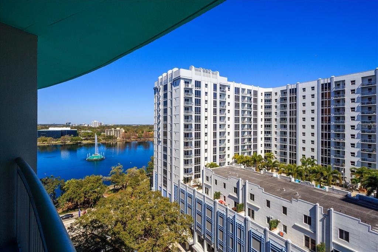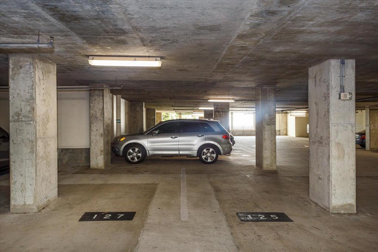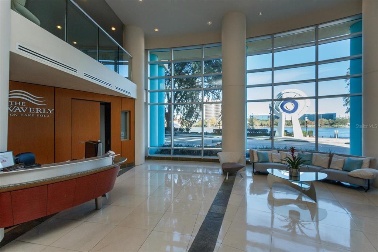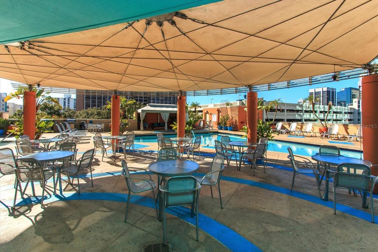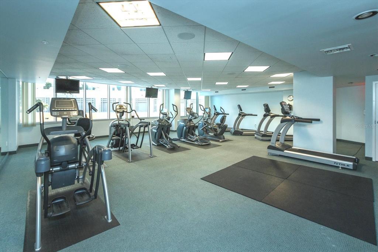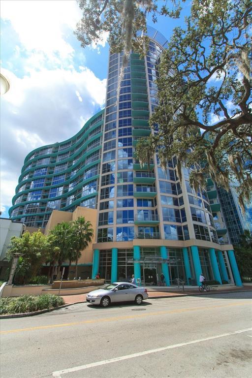322 E Central Blvd #1410, ORLANDO, FL 32801
$479,000
Price2
Beds2
Baths1,317
Sq Ft.
Corner Unit , Floor to ceiling Windows with panoramic view of Downtown Orlando. This is a Split floor plan with bedrooms on opposite sides of the unit. Wooden floors , Carpet, and Stainless steel appliances. Painted with modern warm color scheme. The unit comes with two parking spaces 125 and 127 side by side . The parking is accessible on the 2nd floor from the elevator near unit 1410 . The unit is vacant . Property Description: Corner Unit,End Unit,High Rise
Property Details
Virtual Tour, Parking / Garage, Homeowners Association, Utilities
- Virtual Tour
- Virtual Tour
- Parking Information
- Parking Features: Assigned, Covered, Garage Door Opener, Under Building
- Garage Spaces: 2
- Has Attached Garage
- Has Garage
- HOA Information
- Association Name: Eufemia Roche
- Has HOA
- Montly Maintenance Amount In Addition To HOA Dues: 0
- Association Fee Requirement: Required
- Association Approval Required Y/N: 0
- Monthly HOA Amount: 704.00
- Association Amenities: Elevator(s), Fitness Center, Lobby Key Required, Pool, Recreation Facilities, Security, Spa/Hot Tub
- Association Fee: $704
- Association Fee Frequency: Monthly
- Association Fee Includes: Pool, Maintenance Structure, Maintenance Grounds, Management, Pool, Recreational Facilities, Security
- Utility Information
- Water Source: Public
- Sewer: Public Sewer
- Utilities: BB/HS Internet Available, Cable Connected, Electricity Connected, Public, Sewer Connected, Street Lights, Underground Utilities, Water Connected
Interior Features
- Bedroom Information
- # of Bedrooms: 2
- Bathroom Information
- # of Full Baths (Total): 2
- Laundry Room Information
- Laundry Features: Inside, Laundry Room
- Other Rooms Information
- Additional Rooms: Great Room,Inside Utility
- # of Rooms: 9
- Heating & Cooling
- Heating Information: Electric
- Cooling Information: Central Air
- Interior Features
- Interior Features: Ceiling Fans(s), Living Room/Dining Room Combo, Solid Surface Counters, Solid Wood Cabinets, Split Bedroom, Walk-in Closet(s), Window Treatments
- Appliances: Dishwasher, Disposal, Dryer, Electric Water Heater, Exhaust Fan, Ice Maker, Microwave, Range, Range Hood, Refrigerator, Washer
- Flooring: Ceramic Tile, Wood
- Building Elevator YN: 1
Exterior Features
- Building Information
- Construction Materials: Concrete
- Roof: Concrete
- Exterior Features
- Exterior Features: Balcony
- Pool Information
- Has Private Pool
- Pool Features: Deck
Multi-Unit Information
- Multi-Family Financial Information
- Total Annual Fees: 8448.00
- Total Monthly Fees: 704.00
- Multi-Unit Information
- Unit Number YN: 0
- Furnished: Negotiable
Taxes / Assessments, Lease / Rent Details, Location Details, Misc. Information
- Tax Information
- Tax Annual Amount: $5,591
- Tax Year: 2021
- Lease / Rent Details
- Lease Restrictions YN: 1
- Location Information
- Directions: Go East on Central Blvd from Orange Avenue. The Waverly is on the South side of Central across from Lake Eola.
- Miscellaneous Information
- Third Party YN: 1
Property / Lot Details
- Property Features
- Universal Property Id: US-12095-N-252229905701410-S-1410
- Waterfront Information
- Water Body Name: LAKE EOLA
- Waterfront Feet Total: 0
- Water View Y/N: 1
- Water View Description: Lake
- Water Access Y/N: 0
- Water Extras Y/N: 0
- Property Information
- CDD Y/N: 0
- Homestead Y/N: 0
- Property Type: Residential
- Property Sub Type: Condominium
- Property Condition: Completed
- Zoning: AC-3A/T
- Land Information
- Total Acreage: 1/2 to less than 1
- Lot Information
- Lot Size Acres: 0.65
- Road Surface Type: Paved
- Lot Size Square Meters: 2646
Listing Information
- Listing Information
- Buyer Agency Compensation: 3
- Previous Status: Active
- Backups Requested YN: 0
- Home Warranty YN: No
- Listing Date Information
- Days to Contract: 33
- Status Contractual Search Date: 2022-03-15
- Listing Price Information
- Calculated List Price By Calculated Sq Ft: 363.71
Home Information
- Green Information
- Green Verification Count: 0
- Direction Faces: Northwest
- Green Indoor Air Quality: No Smoking-Interior Buildg
- Home Information
- Living Area: 1317
- Living Area Units: Square Feet
- Living Area Source: Public Records
- Living Area Meters: 122.35
- Building Area Total: 1317
- Building Area Units: Square Feet
- Building Area Source: Public Records
- Foundation Details: Slab
- Stories Total: 22
- Levels: One
- Security Features: Fire Sprinkler System, Key Card Entry, Secured Garage / Parking, Smoke Detector(s)
Community Information
- Condo Information
- Floor Number: 14
- Condo Land Included Y/N: 1
- Condo Fees: 0
- Community Information
- Community Features: Association Recreation - Owned, Pool
- Pets Allowed: Breed Restrictions
- Management: Full Time Subdivision / Building, Agent & Office Information
- Building Information
- MFR_BuildingAreaTotalSrchSqM: 122.35
- MFR_BuildingNameNumber: WAVELY ON LAKE EOLA
- Information For Agents
- Non Rep Compensation: 0%
Schools
Public Facts
Beds: 2
Baths: 2
Finished Sq. Ft.: 1,317
Unfinished Sq. Ft.: —
Total Sq. Ft.: 1,317
Stories: —
Lot Size: —
Style: Condo/Co-op
Year Built: 2001
Year Renovated: 2001
County: Orange County
APN: 292225905701410
