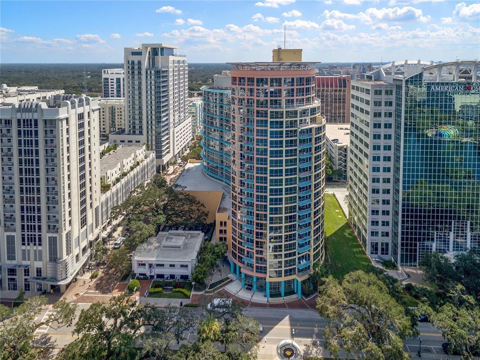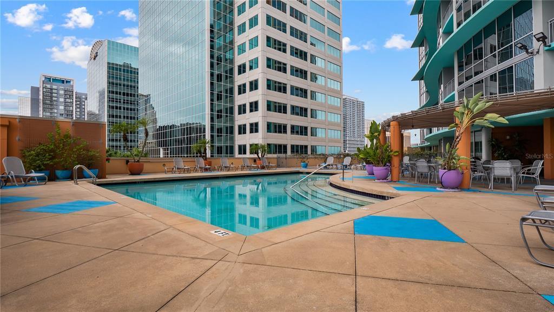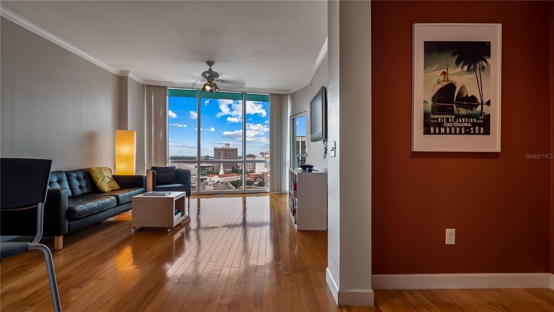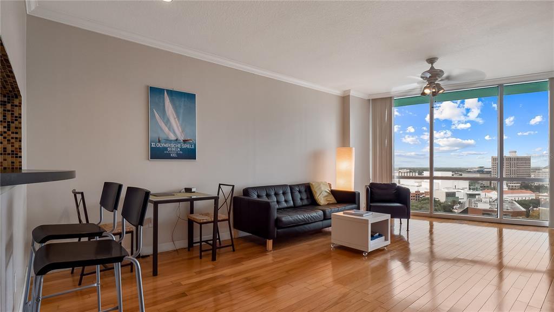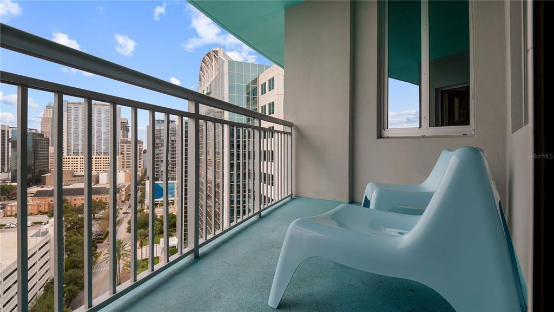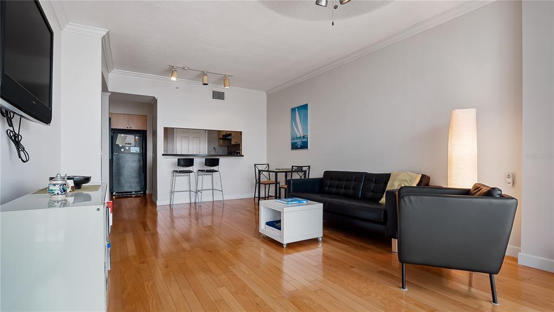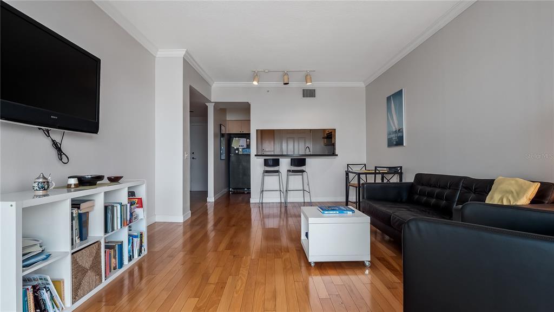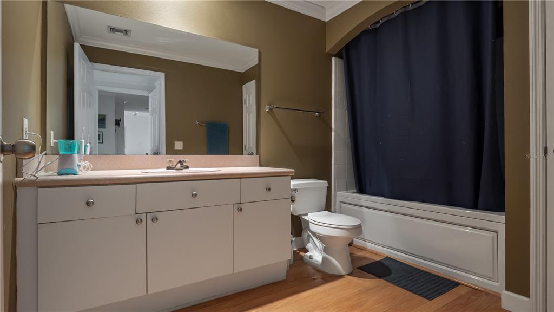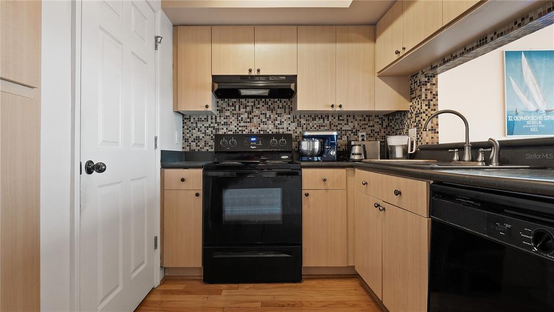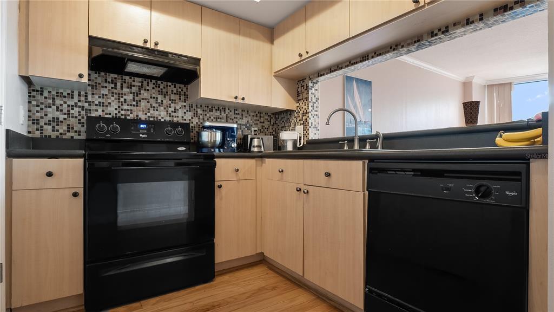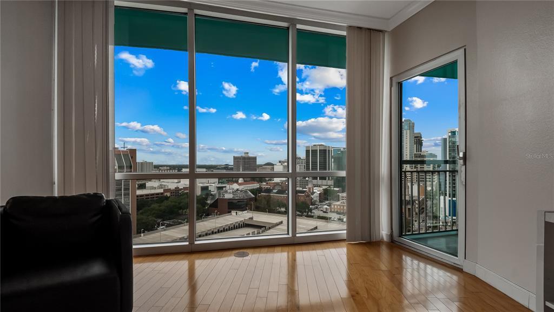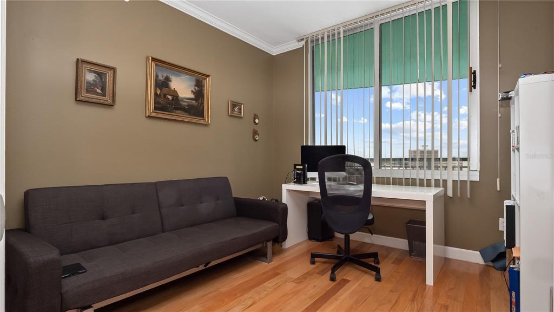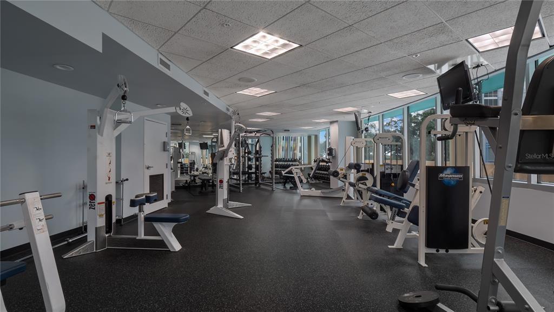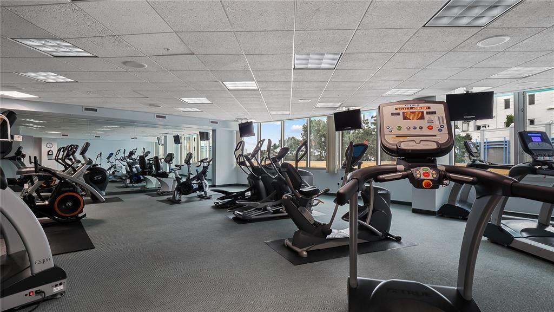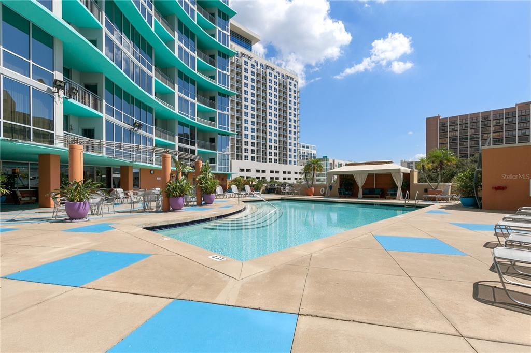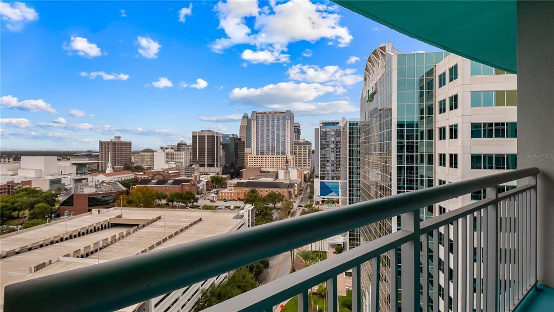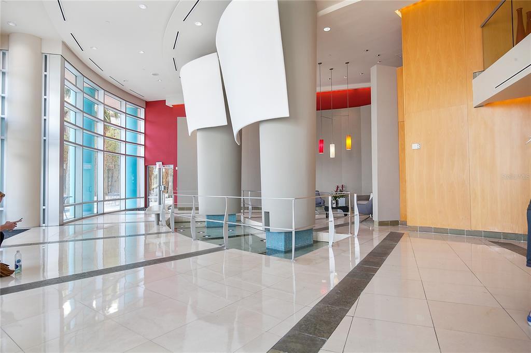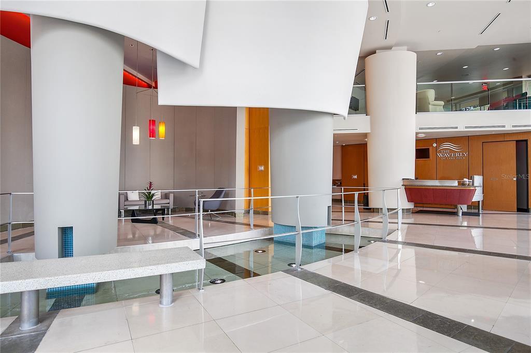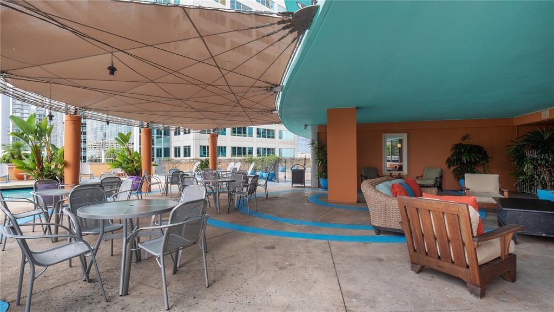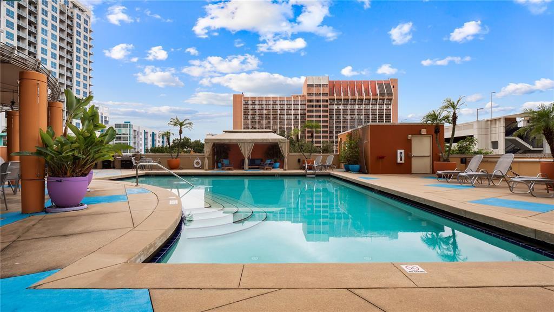322 E Central Blvd #1807, ORLANDO, FL 32801
$435,000
Price2
Beds2
Baths1,165
Sq Ft.
PRICE REDUCED. BRING OFFERS! Location, Location, Location! Welcome to The Waverly located in the heart of Orlando. Walk across the street to Lake Eola, the Sunday Farmer's Market, fireworks , fairs, festivals and concerts. This 2 bedroom 2 bath condo has floor to ceiling widows with amazing views, private balcony and wood floors throughout. There is 24 hour concierge/security, fitness center with separate weight room, resort style pool and hot tub, 2 industrial grills and a beautiful covered lounging area on the pool desk as well. You are just steps from Publix, Dr Phillips, shopping, the Magic Arena, dozens of restaurants and nightlife....WALK TO EVERYTHING! Minutes to get on I-4 and the 408 Expressway and only 20 minutes to Orlando International Airport. GREAT BUILDING, GREAT CONDO, GREAT LOCATION! Schedule your appointment today!
Property Details
Virtual Tour, Parking / Garage, Homeowners Association, Utilities
- Virtual Tour
- Virtual Tour
- Parking Information
- Parking Features: Electric Vehicle Charging Station(s), Reserved
- Garage Spaces: 1
- Has Attached Garage
- Has Garage
- HOA Information
- Association Name: First Residential
- Has HOA
- Montly Maintenance Amount In Addition To HOA Dues: 0
- Association Fee Requirement: Required
- Association Approval Required Y/N: 1
- Monthly HOA Amount: 574.00
- Association Fee: $574
- Association Fee Frequency: Monthly
- Association Fee Includes: Pool, Escrow Reserves Fund, Insurance, Maintenance Structure, Maintenance Grounds, Management, Pool, Sewer, Trash, Water
- Utility Information
- Water Source: Public
- Sewer: Public Sewer
- Utilities: Public, Sewer Available, Sewer Connected, Water Connected
Interior Features
- Bedroom Information
- # of Bedrooms: 2
- Bathroom Information
- # of Full Baths (Total): 2
- Heating & Cooling
- Heating Information: Electric, Exhaust Fan
- Cooling Information: Central Air
- Interior Features
- Interior Features: Elevator, High Ceilings, Living Room/Dining Room Combo, Open Floorplan, Solid Surface Counters
- Appliances: Cooktop, Dishwasher, Disposal, Dryer, Microwave, Refrigerator, Washer
- Flooring: Ceramic Tile, Wood
- Building Elevator YN: 1
Exterior Features
- Building Information
- Construction Materials: Block, Stucco
- Roof: Membrane
- Exterior Features
- Exterior Features: Balcony, Lighting, Sidewalk
- Pool Information
- Has Private Pool
Multi-Unit Information
- Multi-Family Financial Information
- Total Annual Fees: 6888.00
- Total Monthly Fees: 574.00
- Multi-Unit Information
- Unit Number YN: 0
Taxes / Assessments, Lease / Rent Details, Location Details, Misc. Information
- Tax Information
- Tax Annual Amount: $5,037
- Tax Year: 2020
- Lease / Rent Details
- Lease Restrictions YN: 1
- Location Information
- Directions: Take Orange Avenue south to Central. Turn left (East) on Central to the Waverly on the right. This building is across the street from Lake Eola.
- Miscellaneous Information
- Third Party YN: 1
Property / Lot Details
- Property Features
- Universal Property Id: US-12095-N-252229905701807-S-1807
- Waterfront Information
- Waterfront Feet Total: 0
- Water View Y/N: 0
- Water Access Y/N: 0
- Water Extras Y/N: 0
- Property Information
- CDD Y/N: 0
- Homestead Y/N: 0
- Property Type: Residential
- Property Sub Type: Condominium
- Zoning: AC-3A/T
- Land Information
- Total Acreage: 1/2 to less than 1
- Lot Information
- Lot Size Acres: 0.65
- Road Surface Type: Brick, Paved
- Lot Size Square Meters: 2646
Listing Information
- Listing Information
- Buyer Agency Compensation: 2.5
- Listing Date Information
- Status Contractual Search Date: 2021-11-22
- Listing Price Information
- Calculated List Price By Calculated Sq Ft: 373.39
Home Information
- Green Information
- Green Verification Count: 0
- Direction Faces: Northeast
- Home Information
- Living Area: 1165
- Living Area Units: Square Feet
- Living Area Source: Public Records
- Living Area Meters: 108.23
- Building Area Units: Square Feet
- Foundation Details: Slab
- Stories Total: 22
- Levels: One
Community Information
- Condo Information
- Floor Number: 15+
- Condo Land Included Y/N: 1
- Condo Fees: 0
- Community Information
- Community Features: Deed Restrictions, Fitness Center, Pool, Sidewalks
- Pets Allowed: Breed Restrictions Subdivision / Building, Agent & Office Information
- Building Information
- MFR_BuildingNameNumber: WAVERLEY
- Information For Agents
- Non Rep Compensation: 0%
Schools
Public Facts
Beds: 2
Baths: 2
Finished Sq. Ft.: 1,165
Unfinished Sq. Ft.: —
Total Sq. Ft.: 1,165
Stories: —
Lot Size: —
Style: Condo/Co-op
Year Built: 2001
Year Renovated: 2001
County: Orange County
APN: 292225905701807
