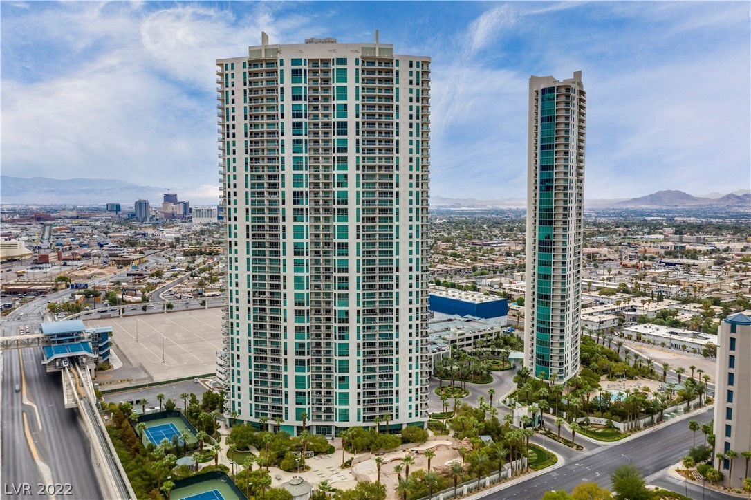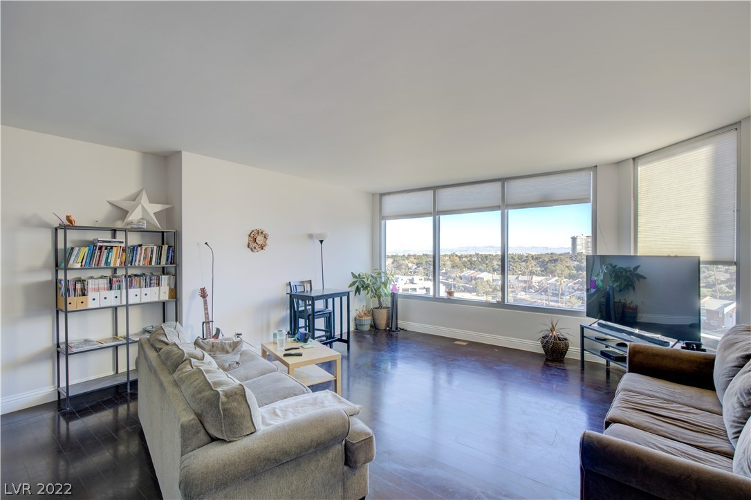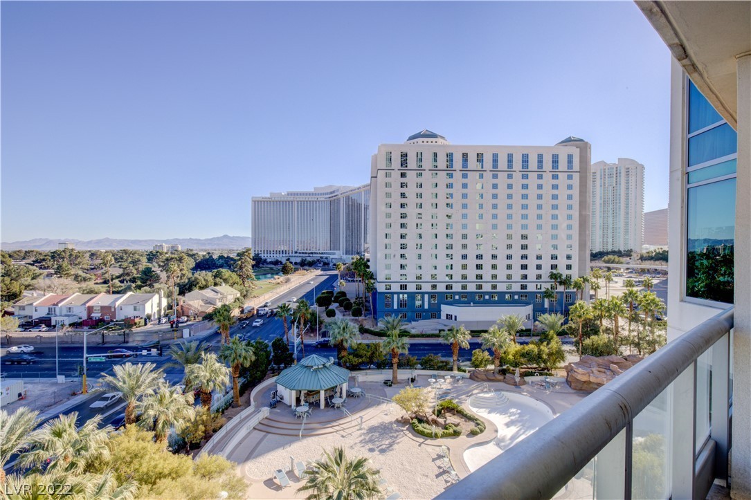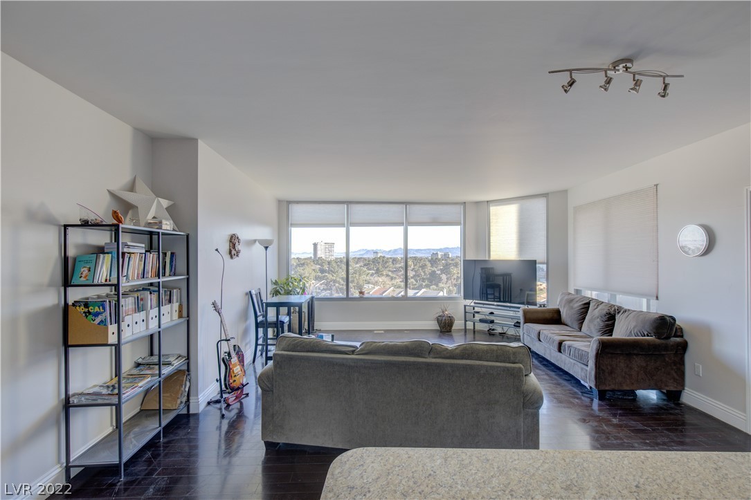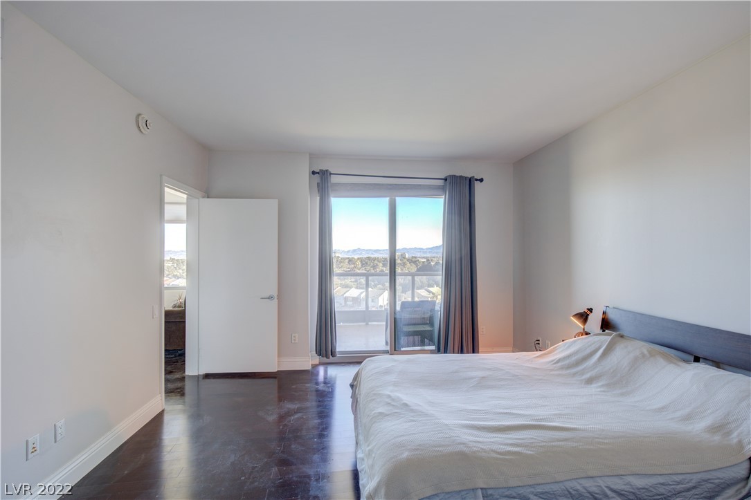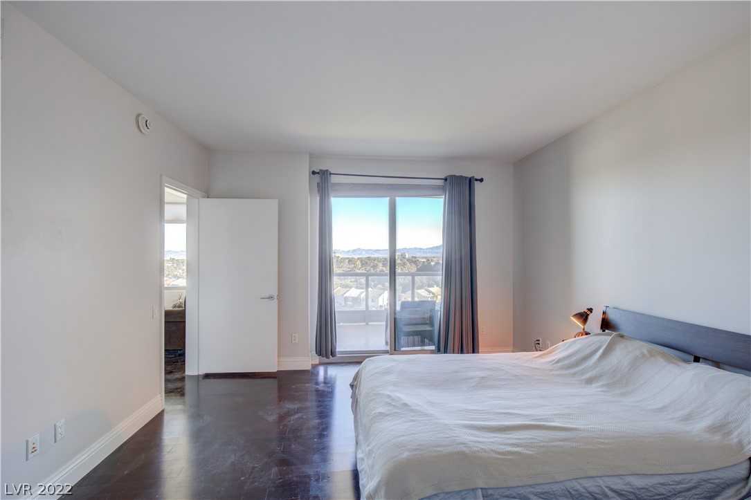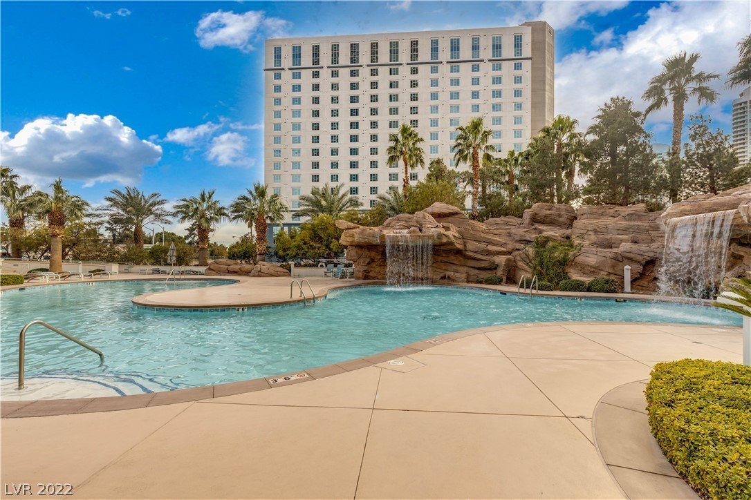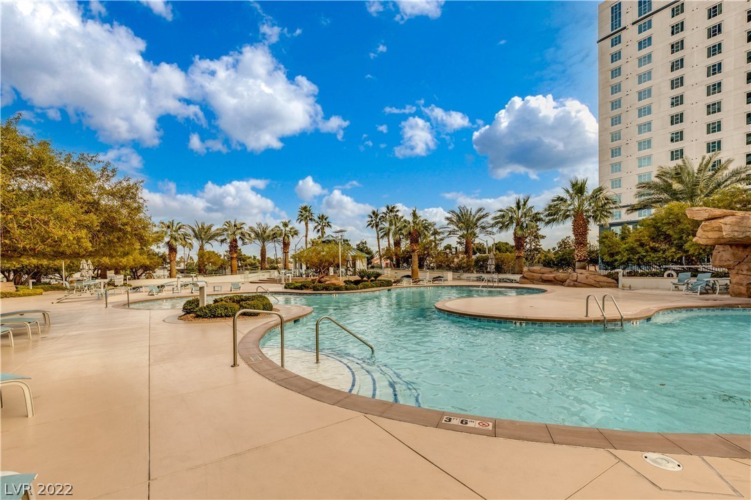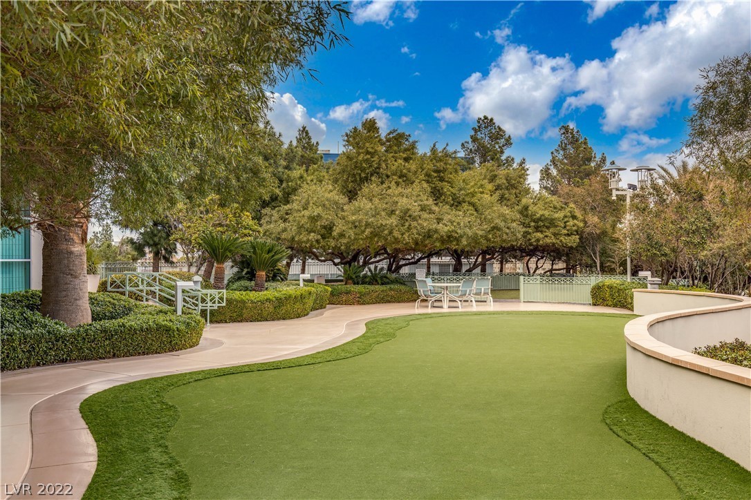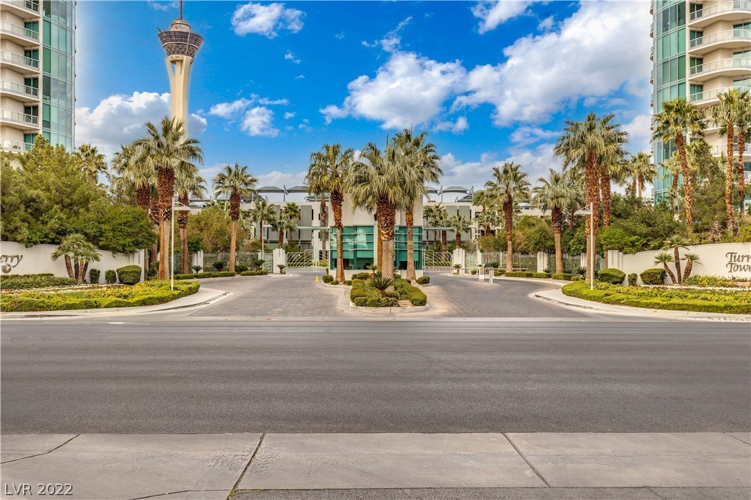322 Karen #601, Las Vegas, NV 89109
$590,000
Price2
Beds2
Baths1,405
Sq Ft.
Beautifully finished residence. Dark hardwood flooring, marble bathrooms, granite counter tops, solar shades, large custom built closet systems. This floor plan flows thru the tower allowing views from both north and south strip, city & mountains.
Property Details
Virtual Tour, Multi-Unit Information, Homeowners Association, School / Neighborhood
- Virtual Tour
- Virtual Tour
- Multi Unit Information
- Pets Allowed: Number Limit, Size Limit, Yes
- HOA Information
- Has Home Owners Association
- Association Name: Turnberry Tower East
- Association Fee: $650
- Monthly
- Association Fee Includes: Association Management, Common Areas, Cable TV, Gas, Maintenance Grounds, Taxes
- Association Amenities: Dog Park, Fitness Center, Golf Course, Gated, Barbecue, Pool, Recreation Room, Guard, Spa/Hot Tub, Security, Storage, Tennis Court(s)
- School
- Elementary School: Park John S,Park John S
- Middle Or Junior School: Fremont John C.
- High School: Valley
Interior Features
- Bedroom Information
- # of Bedrooms Possible: 2
- Bathroom Information
- # of Full Bathrooms: 2
- Room Information
- # of Rooms (Total): 4
- Laundry Information
- Features: Laundry Closet
- Equipment
- Appliances: Built-In Electric Oven, Dryer, Dishwasher, Electric Cooktop, Disposal, Microwave, Refrigerator, Water Heater
- Interior Features
- Window Features: Blinds, Insulated Windows, Window Treatments
- Door Features: Storm Door(s)
- Other Features: Window Treatments
Exterior Features
- Building Information
- Stories (Total): 45
- Building Name: TURNBERRY TOWERS
- Year Built Details: RESALE
- Builder Name: Turnberry
- Builder Model: B
- Exterior Features
- Patio And Porch Features: Terrace
- Security Features: Closed Circuit Camera(s), Floor Access Control, 24 Hour Security, Gated Community
- Green Features
- Green Energy Efficient: Doors, Windows
- Pool Information
- Pool Features: Community
Utilities
- Utility Information
- Utilities: Cable Available, Electricity Available, High Speed Internet Available
- Heating & Cooling
- Has Cooling
- Cooling: Electric, 1 Unit
- Has Heating
- Heating: Central, Electric, Individual
Taxes / Assessments, Lease / Rent Details, Property / Lot Details, Location Details
- Tax Information
- Annual Amount: $2,552
- Lease Information
- Lease Expiration: 2022-03-31
- Property Information
- Has View
- Entry Level: 6
- Resale
- Community Information
- Community Features: Pool
Schools
Public Facts
Beds: 2
Baths: 2
Finished Sq. Ft.: 1,405
Unfinished Sq. Ft.: —
Total Sq. Ft.: 1,405
Stories: 1
Lot Size: —
Style: Condo/Co-op
Year Built: 2006
Year Renovated: 2006
County: Clark County
APN: 16210114033
